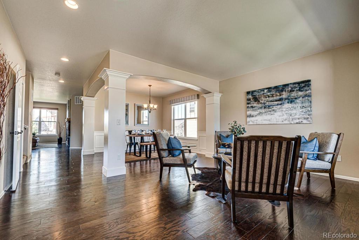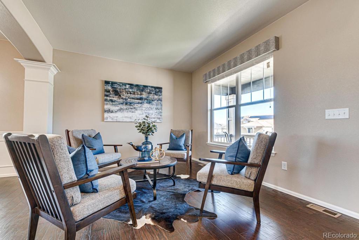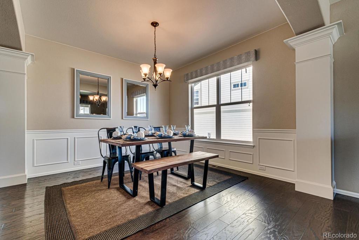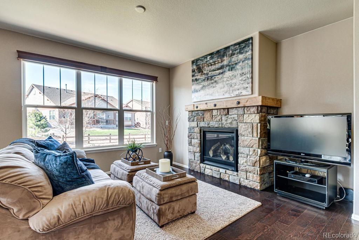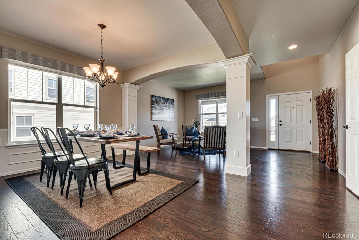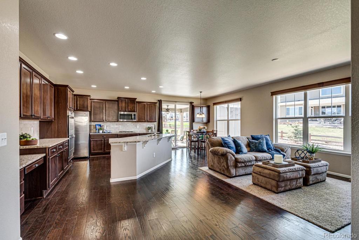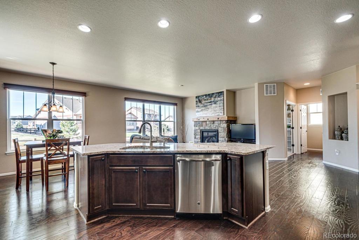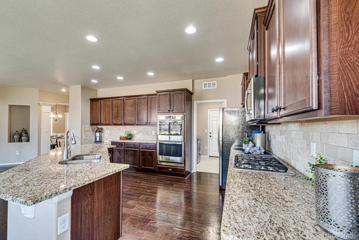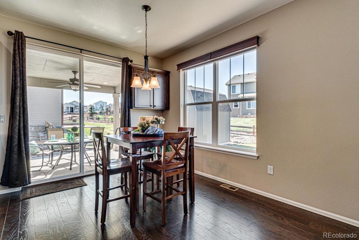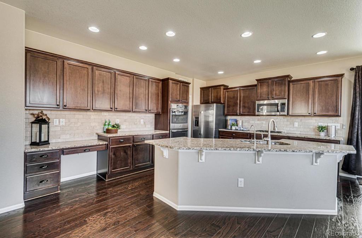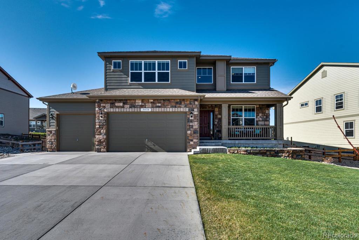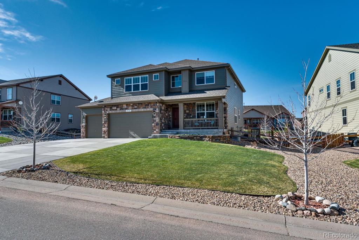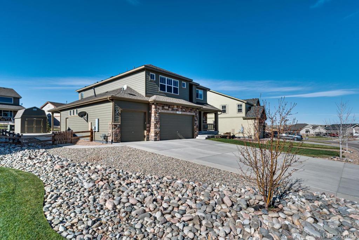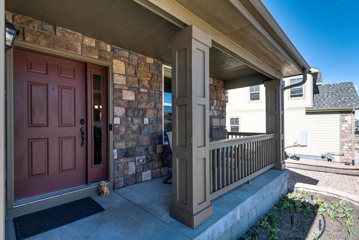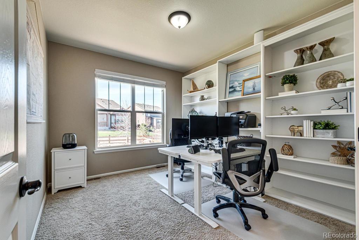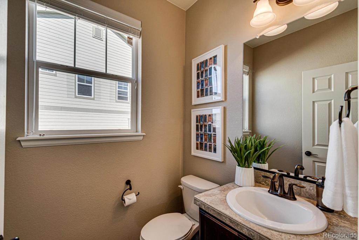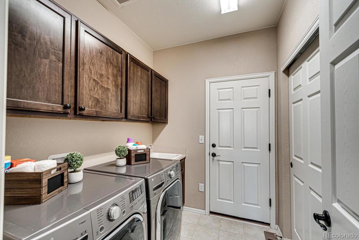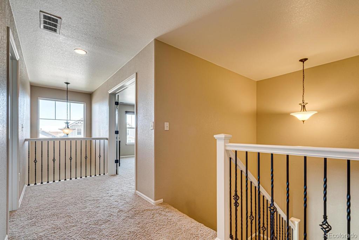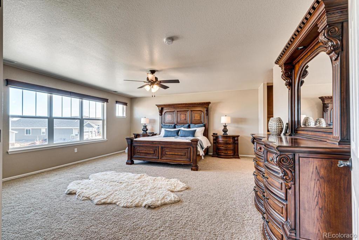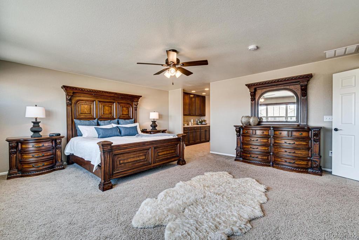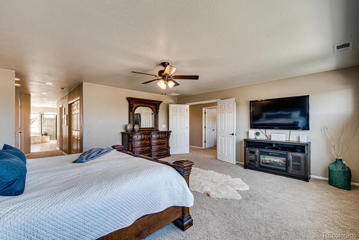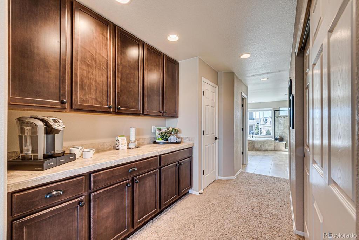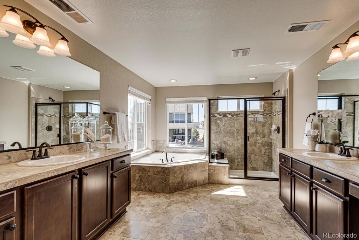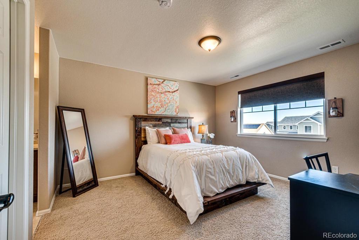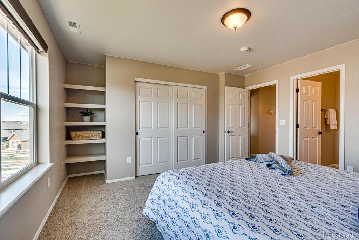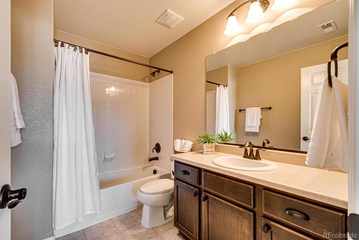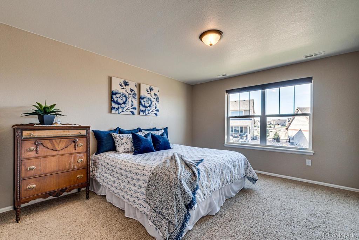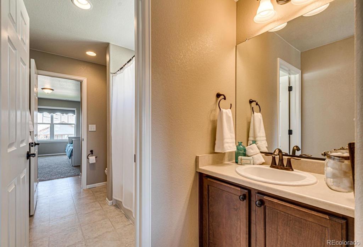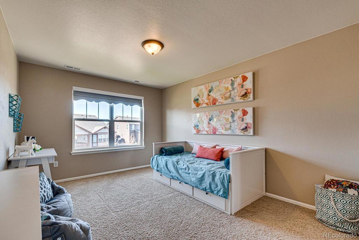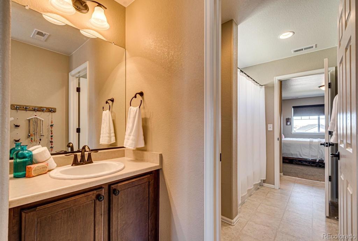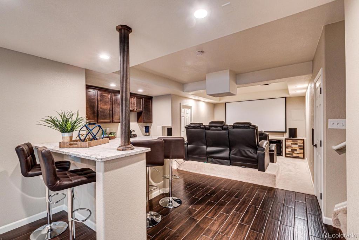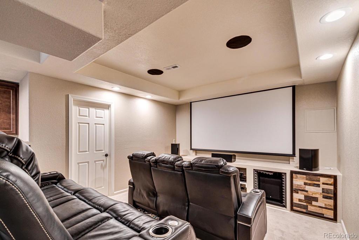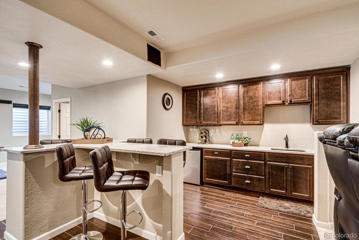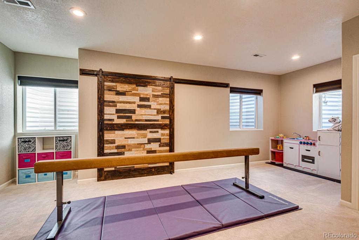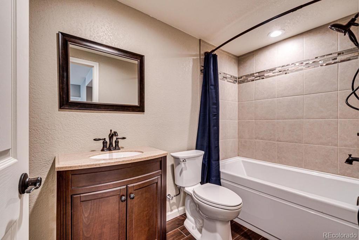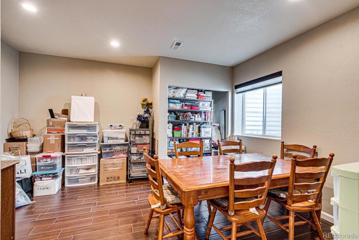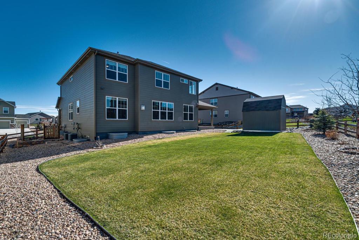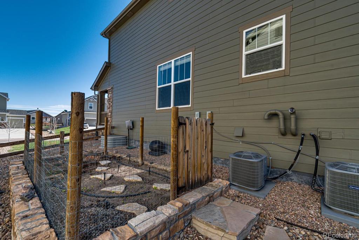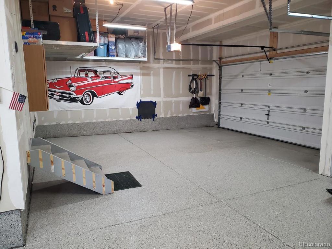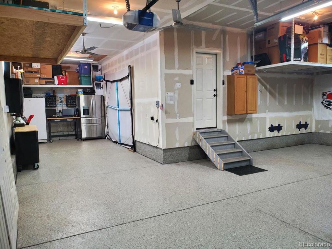Price
$589,000
Sqft
4678.00
Baths
5
Beds
5
Description
This STUNNING home in the lovely Spring Valley Ranch Golf Community offers all the best upgrades available! Deep, rich hardwoods welcome you into the two-story entry and open and airy formal living room. The adjacent dining room boasts exquisite moldings that you will be proud to show off at any dinner party! The GOURMET kitchen features a beautiful GRANITE island, designer cabinets, stainless steel appliances, a double oven, and a GAS RANGE. It was designed with an open concept and overlooks the family room (with a beautiful STONE FIREPLACE) and breakfast nook. And talk about a MAN'S GARAGE! This 4 car tandem has a ceiling-mounted heater and POLYUREA FLOOR COATING! Around the side of the home is a lovely fenced garden area that has its own drip system. The main floor also has a private office, a half bath, an additional coat closet, a utility room (with sink, coat closet and pantry). Upstairs boasts the luxurious MASTER SUITE - complete with COFFEE BAR and en-suite bath that features a large soaking tub, separate shower (with bench) and His and Hers vanities. Pamper yourself to your heart's content! The 2nd and 3rd upstairs bedrooms are spacious and light and attached by a convenient JACK and JILL bath. The 4th large upstairs bedroom has built-in shelves and its own private bath. But there is more to enjoy in the fully finished basement! Matching designer cabinets and granite counters grace the wet bar with seating for six. Luxurious carpet with 1 inch pad beckons you to relax and enjoy a movie in the theater room. There is an additional space to the left of the wet bar with a custom barn door (for hidden storage) for game nights. A 5th bedroom is currently used as a craft room and the bathroom is to die for! The jetted tub features ambiance lights and a heater that keeps the temperature perfect for as long as you desire! WELCOME HOME! EVERYTHING HAS BEEN DONE FOR YOU - and has been meticulously maintained! 2 A/C Units and 2 Furnaces.
Property Level and Sizes
Interior Details
Exterior Details
Land Details
Exterior Construction
Financial Details
Schools
Location
Schools
Walk Score®
Contact Me
About Me & My Skills
The Wanzeck Team, which includes Jim's sons Travis and Tyler, specialize in relocation and residential sales. As trusted professionals, advisors, and advocates, they provide solutions to the needs of families, couples, and individuals, and strive to provide clients with opportunities for increased wealth, comfort, and quality shelter.
At RE/MAX Professionals, the Wanzeck Team enjoys the opportunity that the real estate business provides to fulfill the needs of clients on a daily basis. They are dedicated to being trusted professionals who their clients can depend on. If you're moving to Colorado, call Jim for a free relocation package and experience the best in the real estate industry.
My History
In addition to residential sales, Jim is an expert in the relocation segment of the real estate business. He has earned the Circle of Legends Award for earning in excess of $10 million in paid commission income within the RE/MAX system, as well as the Realtor of the Year award from the South Metro Denver Realtor Association (SMDRA). Jim has also served as Chairman of the leading real estate organization, the Metrolist Board of Directors, and REcolorado, the largest Multiple Listing Service in Colorado.
RE/MAX Masters Millennium has been recognized as the top producing single-office RE/MAX franchise in the nation for several consecutive years, and number one in the world in 2017. The company is also ranked among the Top 500 Mega Brokers nationally by REAL Trends and among the Top 500 Power Brokers in the nation by RISMedia. The company's use of advanced technology has contributed to its success.
Jim earned his bachelor’s degree from Colorado State University and his real estate broker’s license in 1980. Following a successful period as a custom home builder, he founded RE/MAX Masters, which grew and evolved into RE/MAX Masters Millennium. Today, the Wanzeck Team is dedicated to helping home buyers and sellers navigate the complexities inherent in today’s real estate transactions. Contact us today to experience superior customer service and the best in the real estate industry.
My Video Introduction
Get In Touch
Complete the form below to send me a message.


 Menu
Menu