2554 Savage Road
Elizabeth, CO 80107 — Elbert county
Price
$535,000
Sqft
3015.00 SqFt
Baths
2
Beds
3
Description
Just a hop, skip and a jump from Elizabeth. This Colorado country ranch home with its open floor plan and beamed vaulted ceilings is sure to please. The natural feel of the low maintenance stone tile floors flow through this bright and sunny home. The great room with its cozy fireplace will be appreciated for large gatherings or a chilly evening to watch a movie. This area is open to the kitchen which boasts a granite center island and a breakfast bar for a quick meal. It provides a spacious pantry and plenty of counter space for a fun day of baking. Double entry doors lead to the outside patio to enjoy the solitude of summer evenings and views of the country. Enter into the master retreat through its double doors. This en-suite has a sitting area to curl up with a good book or a separate exit to step outside and enjoy a relaxing soak in the hot tub. You can rest easy knowing this home is solidly built with steel beam construction and reinforced concrete slab in the basement. The level lot makes it easy to pursue any hobbies such as gardening, places for the animals to romp or storage for an RV or outside toys. This is country living at it's best, but only a short drive to Elizabeth for some supplies or an evening out.
Property Level and Sizes
SqFt Lot
94090.00
Lot Features
Built-in Features, Ceiling Fan(s), Entrance Foyer, Five Piece Bath, Granite Counters, Laminate Counters, Master Suite, Open Floorplan, Pantry, Radon Mitigation System, Smoke Free, Spa/Hot Tub, Vaulted Ceiling(s), Walk-In Closet(s)
Lot Size
2.16
Basement
Crawl Space,Interior Entry/Standard,Partial,Sump Pump,Unfinished
Common Walls
No Common Walls
Interior Details
Interior Features
Built-in Features, Ceiling Fan(s), Entrance Foyer, Five Piece Bath, Granite Counters, Laminate Counters, Master Suite, Open Floorplan, Pantry, Radon Mitigation System, Smoke Free, Spa/Hot Tub, Vaulted Ceiling(s), Walk-In Closet(s)
Appliances
Dishwasher, Disposal, Self Cleaning Oven, Sump Pump
Laundry Features
Laundry Closet
Electric
Central Air
Flooring
Carpet, Stone, Tile
Cooling
Central Air
Heating
Forced Air, Natural Gas
Fireplaces Features
Great Room
Utilities
Electricity Connected, Natural Gas Connected
Exterior Details
Features
Dog Run, Private Yard, Spa/Hot Tub
Patio Porch Features
Patio
Water
Well
Sewer
Septic Tank
Land Details
PPA
243055.56
Well Type
Operational
Road Frontage Type
Public Road
Road Responsibility
Public Maintained Road
Road Surface Type
Dirt
Garage & Parking
Parking Spaces
1
Exterior Construction
Roof
Composition
Construction Materials
Frame, Other, Structural Steel, Wood Siding
Architectural Style
Traditional
Exterior Features
Dog Run, Private Yard, Spa/Hot Tub
Window Features
Double Pane Windows, Window Coverings
Security Features
Carbon Monoxide Detector(s),Smoke Detector(s)
Builder Source
Appraiser
Financial Details
PSF Total
$174.13
PSF Finished
$241.49
PSF Above Grade
$241.49
Previous Year Tax
2842.08
Year Tax
2019
Primary HOA Management Type
Professionally Managed
Primary HOA Name
Western Country Ranches
Primary HOA Phone
303-532-4148
Primary HOA Website
Westerncountryrancheshoa.org
Primary HOA Amenities
Trail(s)
Primary HOA Fees Included
Maintenance Grounds
Primary HOA Fees
78.00
Primary HOA Fees Frequency
Annually
Primary HOA Fees Total Annual
78.00
Location
Schools
Elementary School
Running Creek
Middle School
Elizabeth
High School
Elizabeth
Walk Score®
Contact me about this property
James T. Wanzeck
RE/MAX Professionals
6020 Greenwood Plaza Boulevard
Greenwood Village, CO 80111, USA
6020 Greenwood Plaza Boulevard
Greenwood Village, CO 80111, USA
- (303) 887-1600 (Mobile)
- Invitation Code: masters
- jim@jimwanzeck.com
- https://JimWanzeck.com
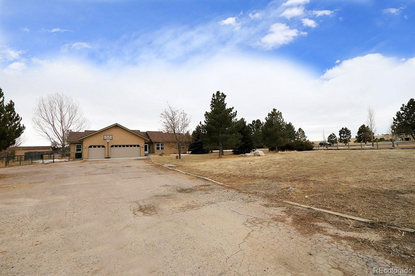
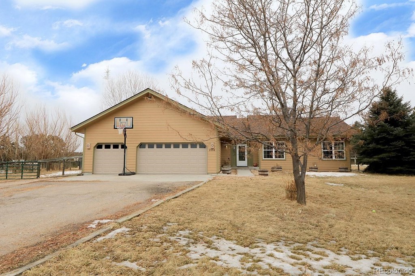
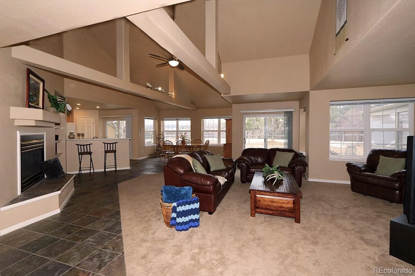
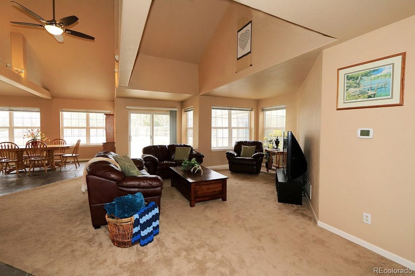
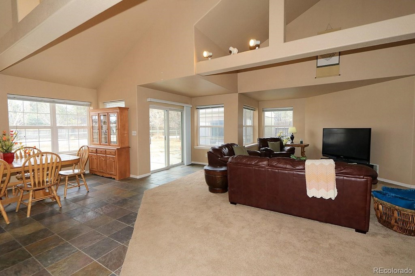
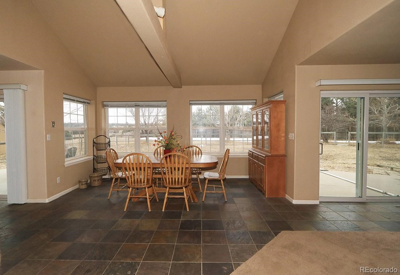
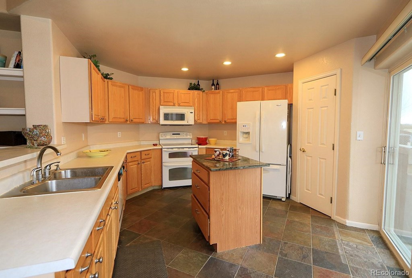
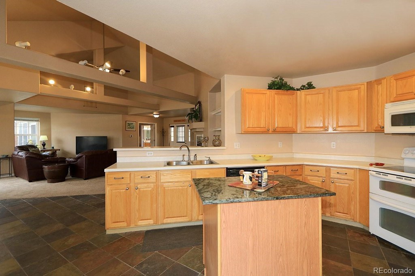
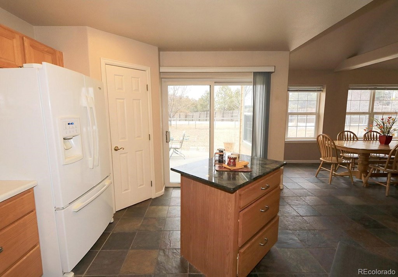
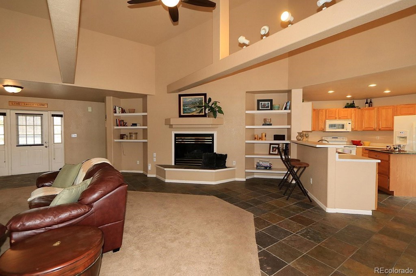
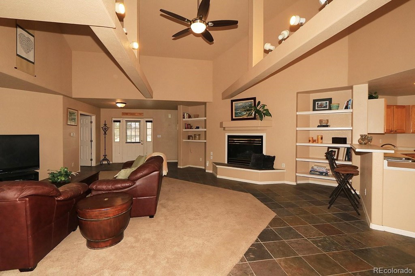
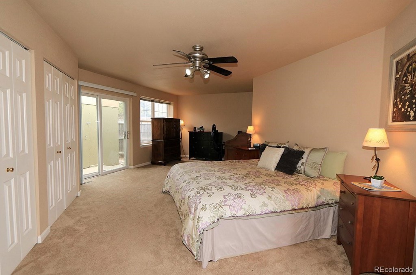
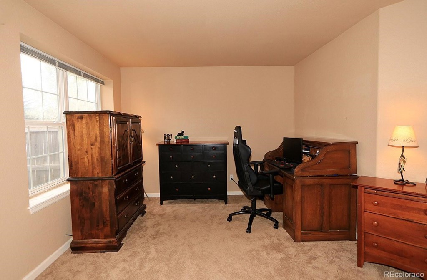
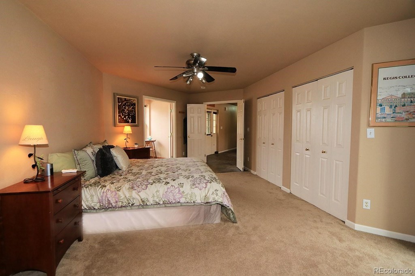
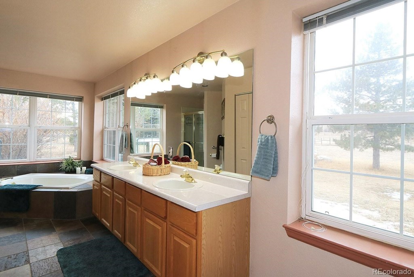
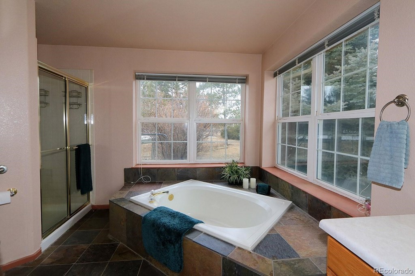
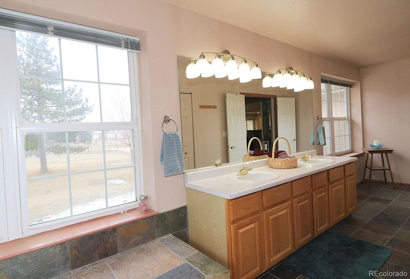
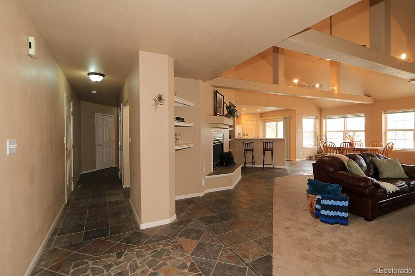
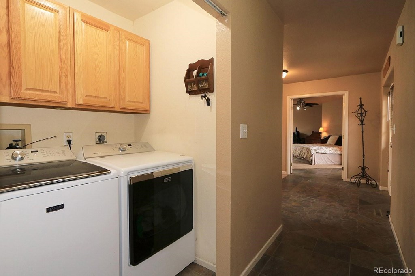
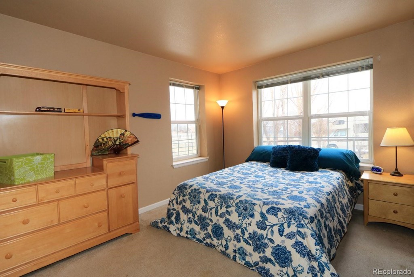
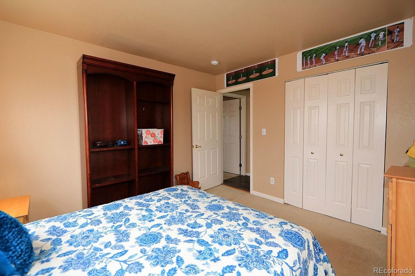
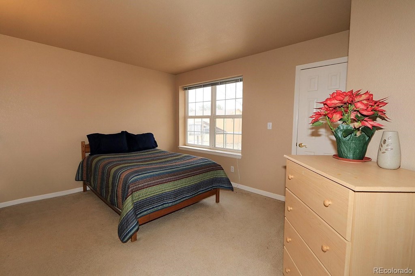
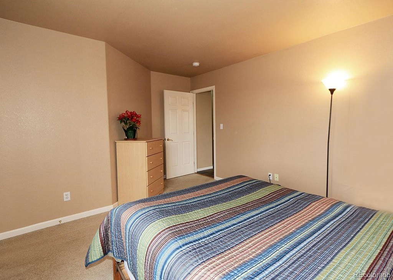
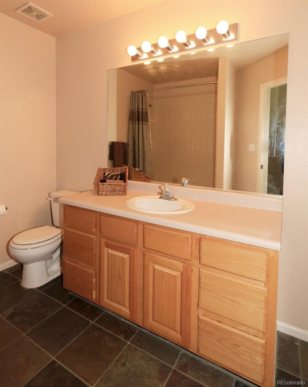
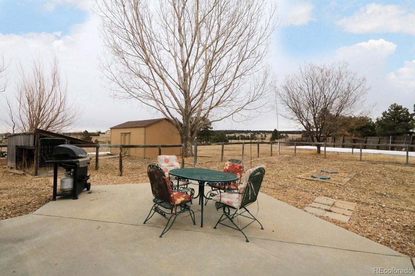
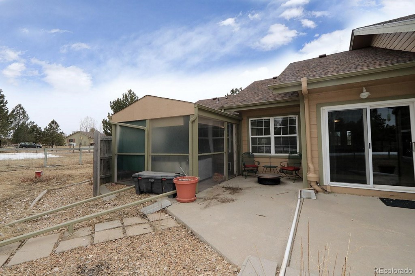
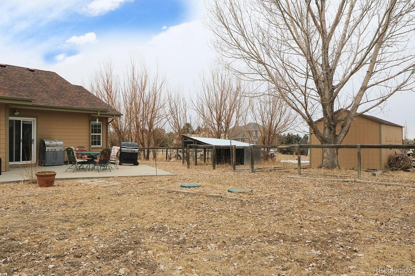
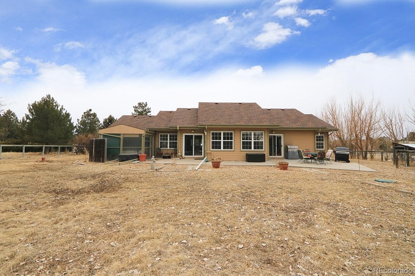
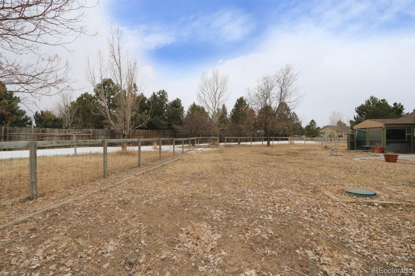
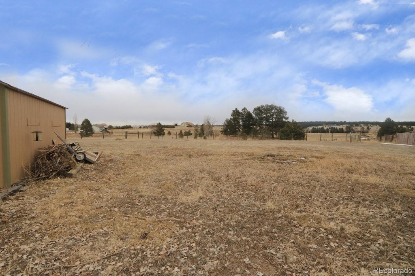


 Menu
Menu


