4505 S Yosemite Street #104
Denver, CO 80237 — Denver county
Price
$749,900
Sqft
3840.00 SqFt
Baths
4
Beds
4
Description
Get ready to fall in love w/ this stunning home that maintains original charm w/ a modern flare! Characterized by breathtaking vaulted ceilings lined w/ wooden beams, shiplap accent walls and a floor to ceiling brick fireplace. Grand open floor plan, sparkling new kitchen, and spacious deck inspire the perfect setting for entertainment and relaxation. Top of line appliances w/gas stove and pot filler faucet! Main floor guest suite w/full bathroom! Luxurious and spacious master suite w/ fireplace, reading nook, and 5 piece custom updated bathroom! Fully finished basement w/an additional living room, wet bar, bed and bath. One of the largest driveways and front yards in the community! Enjoy all the benefits of home ownership w/out the hassle of exterior maintenance! Minutes to Cherry Creek Reservoir and the heart of DTC w/ endless restaurants and entertainment! Easy access to I-225, I-25, and Light Rail to take you anywhere in the greater Denver area! Your dream home is move in ready!
Property Level and Sizes
SqFt Lot
3080.00
Lot Features
Breakfast Nook, Eat-in Kitchen, Entrance Foyer, Five Piece Bath, Laminate Counters, Primary Suite, Open Floorplan, Vaulted Ceiling(s), Walk-In Closet(s)
Lot Size
0.07
Foundation Details
Slab
Basement
Full, Interior Entry
Interior Details
Interior Features
Breakfast Nook, Eat-in Kitchen, Entrance Foyer, Five Piece Bath, Laminate Counters, Primary Suite, Open Floorplan, Vaulted Ceiling(s), Walk-In Closet(s)
Appliances
Dishwasher, Disposal, Microwave, Oven, Refrigerator
Electric
Air Conditioning-Room
Flooring
Carpet, Tile, Wood
Cooling
Air Conditioning-Room
Heating
Forced Air
Fireplaces Features
Bedroom, Family Room, Gas, Gas Log
Exterior Details
Features
Lighting, Private Yard, Rain Gutters
Land Details
Garage & Parking
Exterior Construction
Roof
Composition
Construction Materials
Frame, Stone, Wood Siding
Exterior Features
Lighting, Private Yard, Rain Gutters
Financial Details
Previous Year Tax
2304.00
Year Tax
2018
Primary HOA Name
Stoney Brook
Primary HOA Phone
303-771-4656
Primary HOA Amenities
Clubhouse, Fitness Center, Pool, Spa/Hot Tub, Tennis Court(s)
Primary HOA Fees Included
Reserves, Exterior Maintenance w/out Roof, Insurance, Irrigation, Maintenance Grounds, Recycling, Sewer, Snow Removal, Trash, Water
Primary HOA Fees
490.00
Primary HOA Fees Frequency
Monthly
Location
Schools
Elementary School
Samuels
Middle School
Hamilton
High School
Thomas Jefferson
Walk Score®
Contact me about this property
James T. Wanzeck
RE/MAX Professionals
6020 Greenwood Plaza Boulevard
Greenwood Village, CO 80111, USA
6020 Greenwood Plaza Boulevard
Greenwood Village, CO 80111, USA
- (303) 887-1600 (Mobile)
- Invitation Code: masters
- jim@jimwanzeck.com
- https://JimWanzeck.com
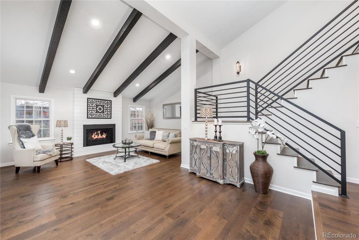
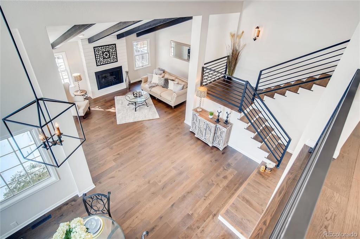
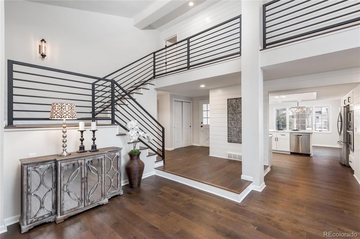
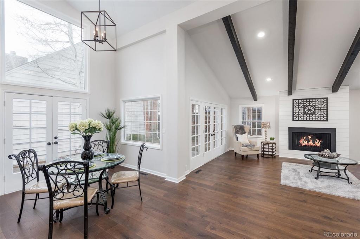
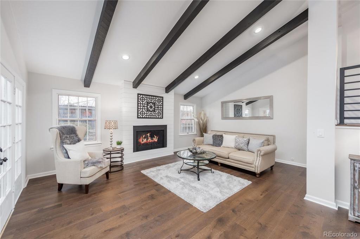
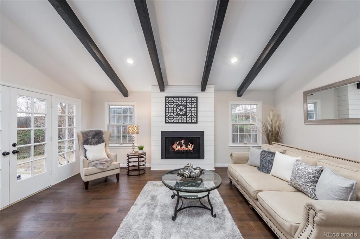
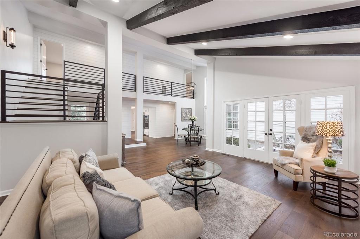
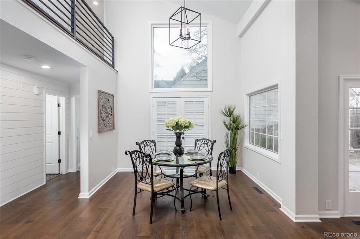
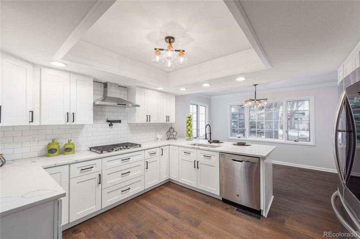
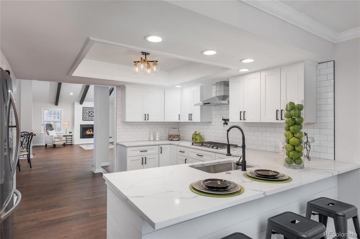
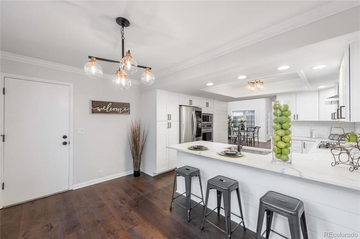
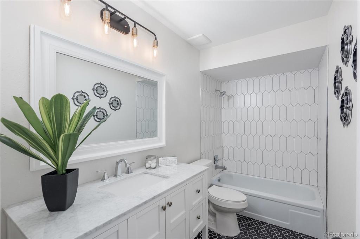
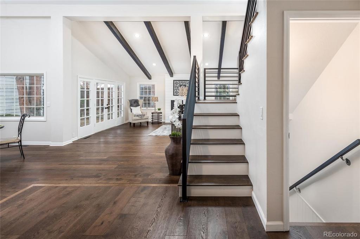
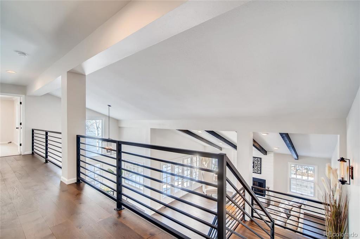
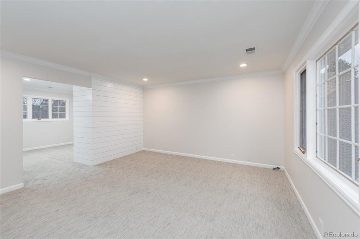
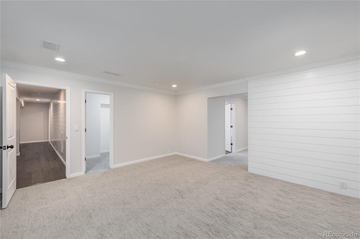
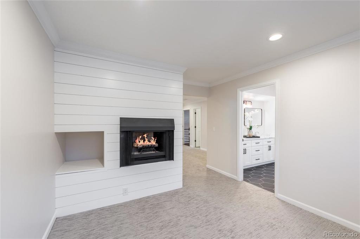
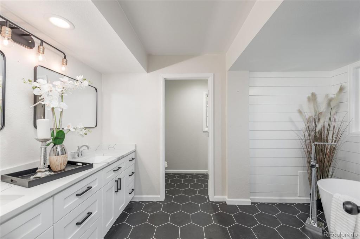
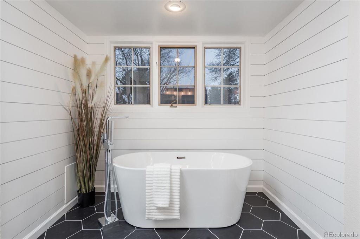
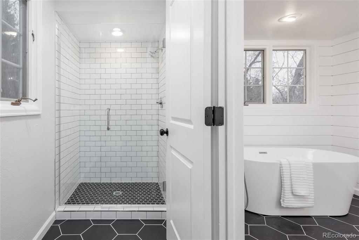
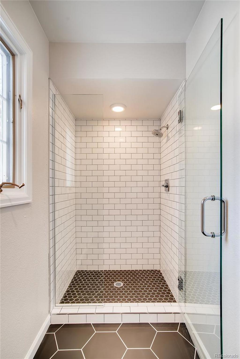
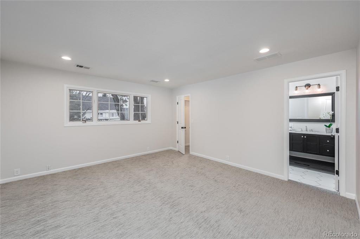
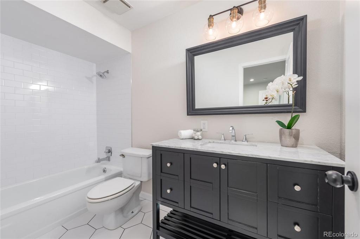
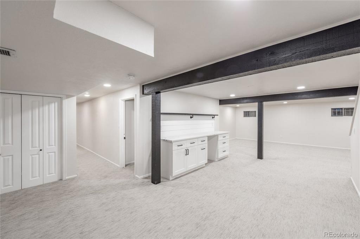
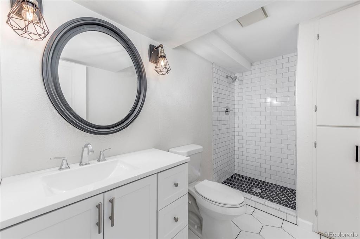
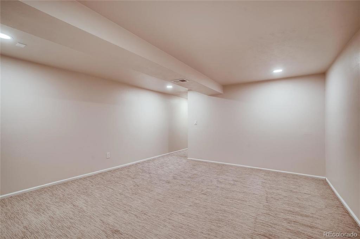
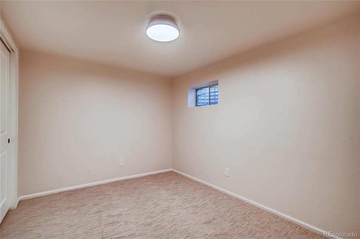
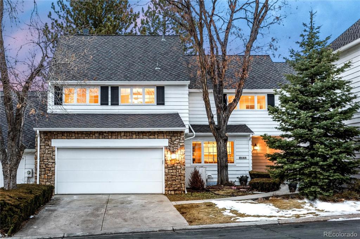
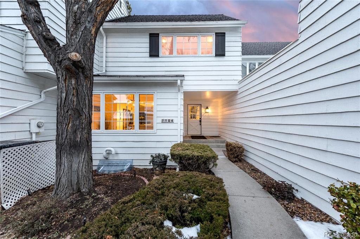
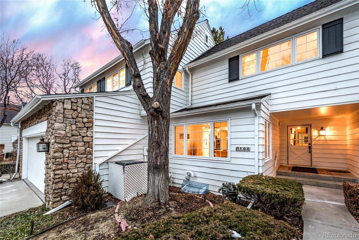
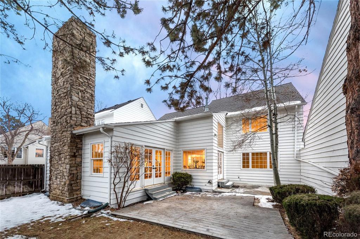
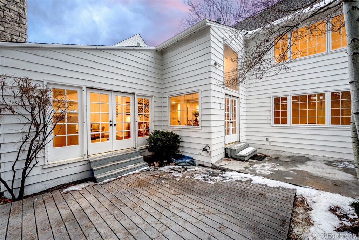
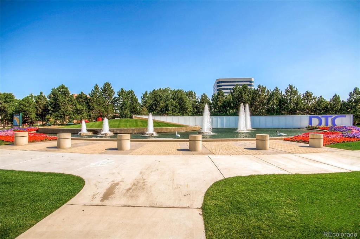
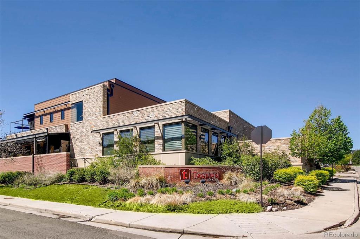
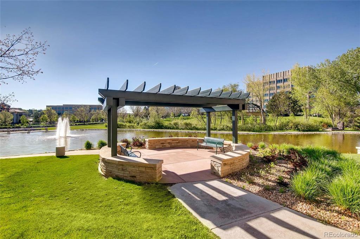
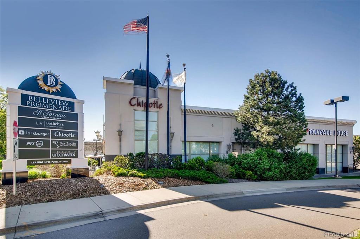
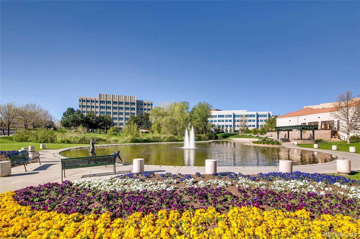
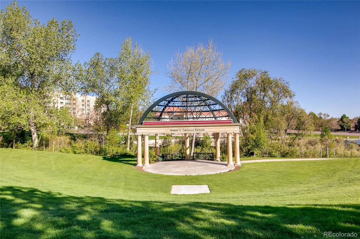
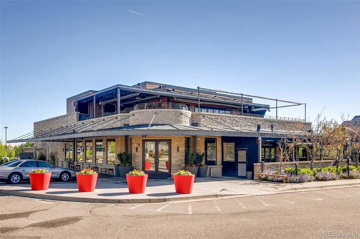
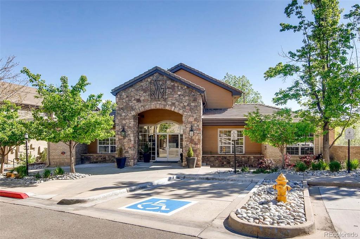


 Menu
Menu


