3408 Osceola Street
Denver, CO 80212 — Denver county
Price
$1,500,000
Sqft
4361.00 SqFt
Baths
5
Beds
6
Description
Modern Denver living requires both elegance and practicality. Most homes fail to capture both, until now. This house has it all, custom home built in 2015 with all the updates you'll want, and the location you crave. With 6 bedrooms, 5 bathrooms, 2-car attached garage and amazing outdoor space, The Highlands are calling your name. Brand new wide plank hardwood floors, awesome open floor plan, custom mantle and multiple huge living spaces that will take your breath away. Perfectly situated just two blocks from restaurants, shops and bars, 3408 Osceola Street awaits you and your offer. Come on in, and make it yours today.
Property Level and Sizes
SqFt Lot
6250.00
Lot Features
Five Piece Bath, Granite Counters, High Ceilings, Jack & Jill Bath, Kitchen Island, Master Suite, Open Floorplan, Pantry, Radon Mitigation System, Smart Thermostat, Smoke Free, Walk-In Closet(s)
Lot Size
0.14
Foundation Details
Structural
Basement
Full
Base Ceiling Height
9+ Feet
Common Walls
No Common Walls
Interior Details
Interior Features
Five Piece Bath, Granite Counters, High Ceilings, Jack & Jill Bath, Kitchen Island, Master Suite, Open Floorplan, Pantry, Radon Mitigation System, Smart Thermostat, Smoke Free, Walk-In Closet(s)
Appliances
Dishwasher, Disposal, Double Oven, Dryer, Microwave, Range Hood, Refrigerator, Smart Appliances, Sump Pump, Tankless Water Heater, Washer
Laundry Features
In Unit
Electric
Central Air
Flooring
Carpet, Tile, Wood
Cooling
Central Air
Heating
Forced Air
Fireplaces Features
Family Room
Exterior Details
Features
Garden, Gas Grill, Private Yard, Water Feature
Patio Porch Features
Front Porch,Patio
Water
Public
Sewer
Public Sewer
Land Details
PPA
11428571.43
Road Frontage Type
Public Road
Road Responsibility
Public Maintained Road
Road Surface Type
Paved
Garage & Parking
Parking Spaces
1
Parking Features
Oversized
Exterior Construction
Roof
Composition
Construction Materials
Frame
Architectural Style
Traditional
Exterior Features
Garden, Gas Grill, Private Yard, Water Feature
Window Features
Double Pane Windows, Window Coverings
Security Features
Security System,Smart Cameras,Smoke Detector(s),Video Doorbell
Builder Name 1
David Weekley Homes
Builder Source
Public Records
Financial Details
PSF Total
$366.89
PSF Finished
$383.33
PSF Above Grade
$598.35
Previous Year Tax
6002.00
Year Tax
2019
Primary HOA Fees
0.00
Location
Schools
Elementary School
Edison
Middle School
Strive Sunnyside
High School
North
Walk Score®
Contact me about this property
James T. Wanzeck
RE/MAX Professionals
6020 Greenwood Plaza Boulevard
Greenwood Village, CO 80111, USA
6020 Greenwood Plaza Boulevard
Greenwood Village, CO 80111, USA
- (303) 887-1600 (Mobile)
- Invitation Code: masters
- jim@jimwanzeck.com
- https://JimWanzeck.com
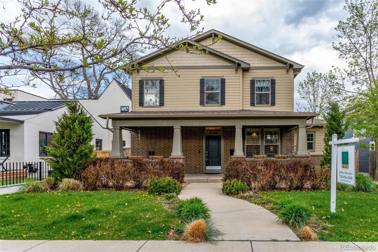
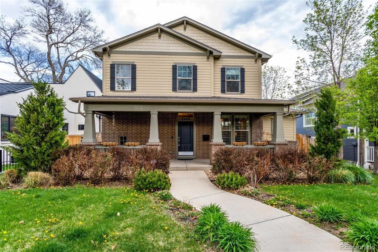
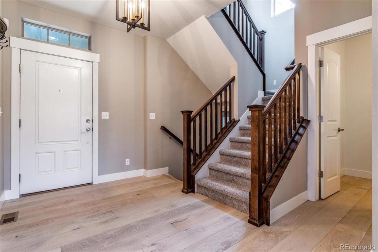
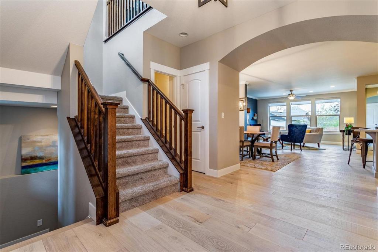
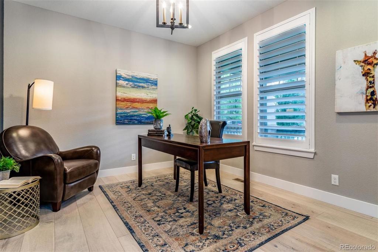
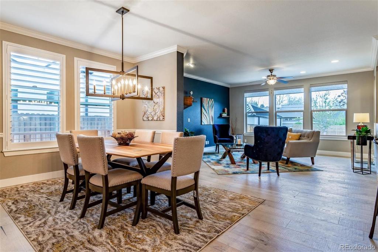
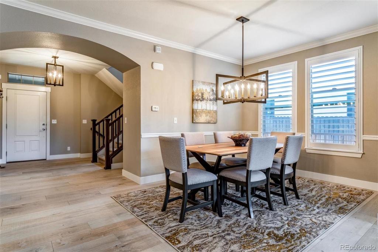
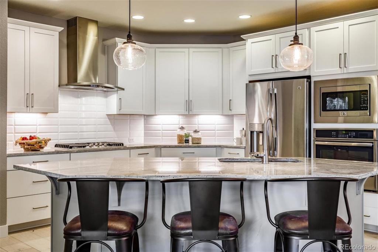
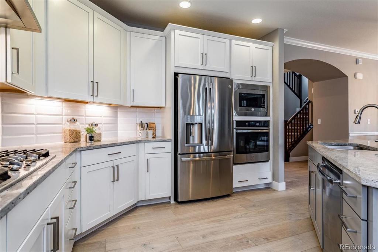
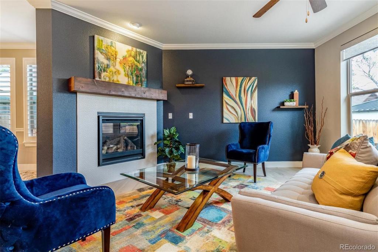
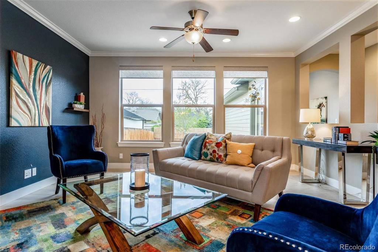
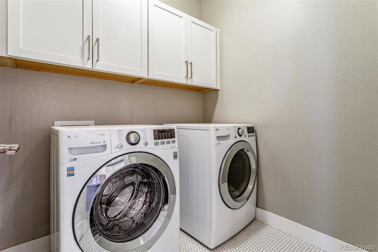
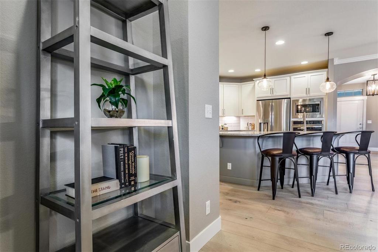
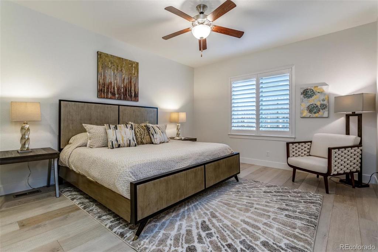
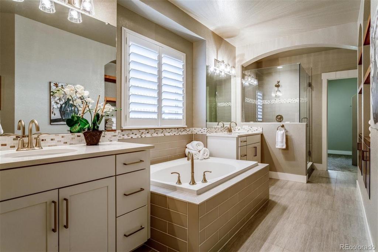
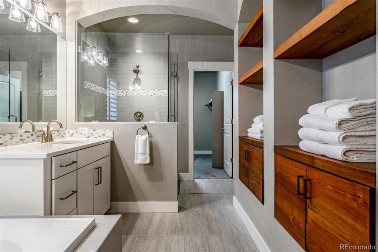
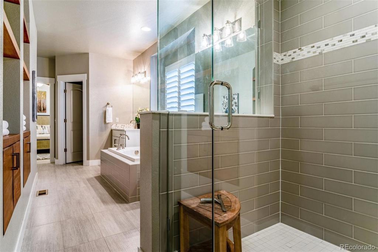
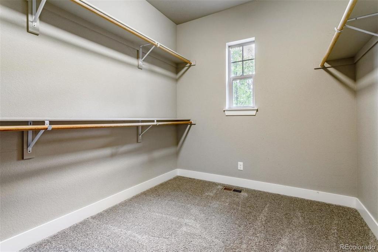
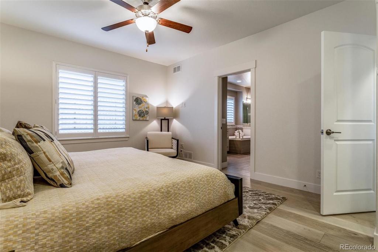
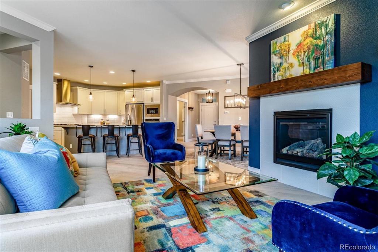
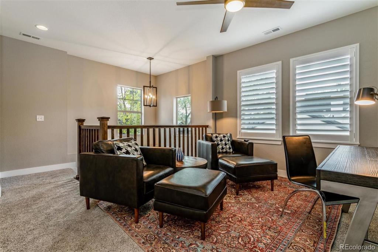
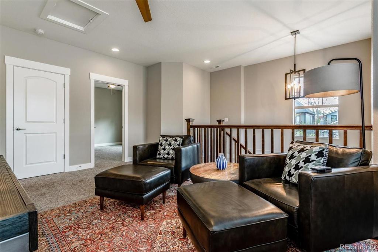
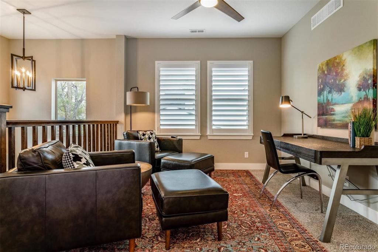
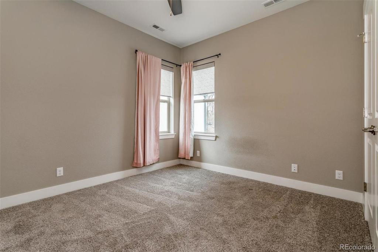
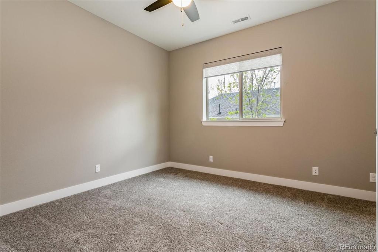
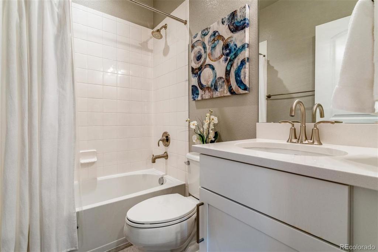
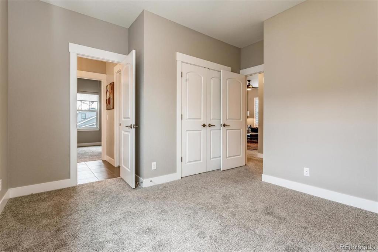
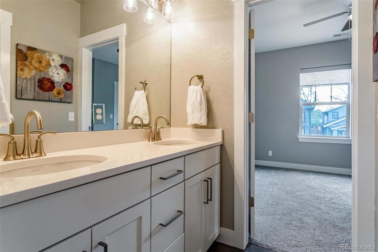
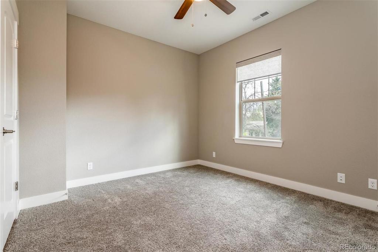
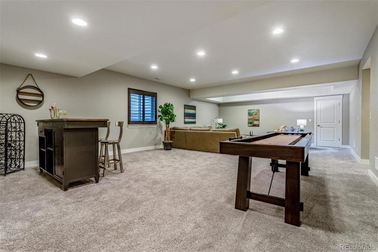
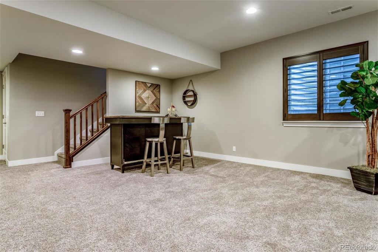
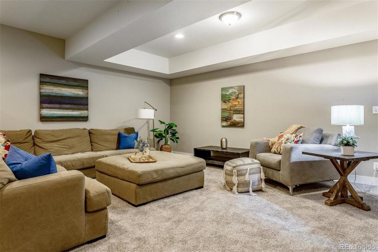
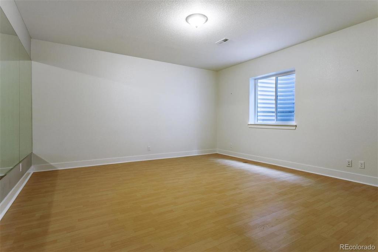
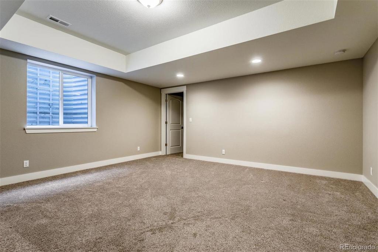
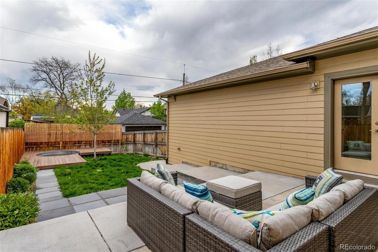
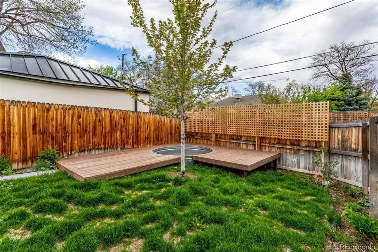
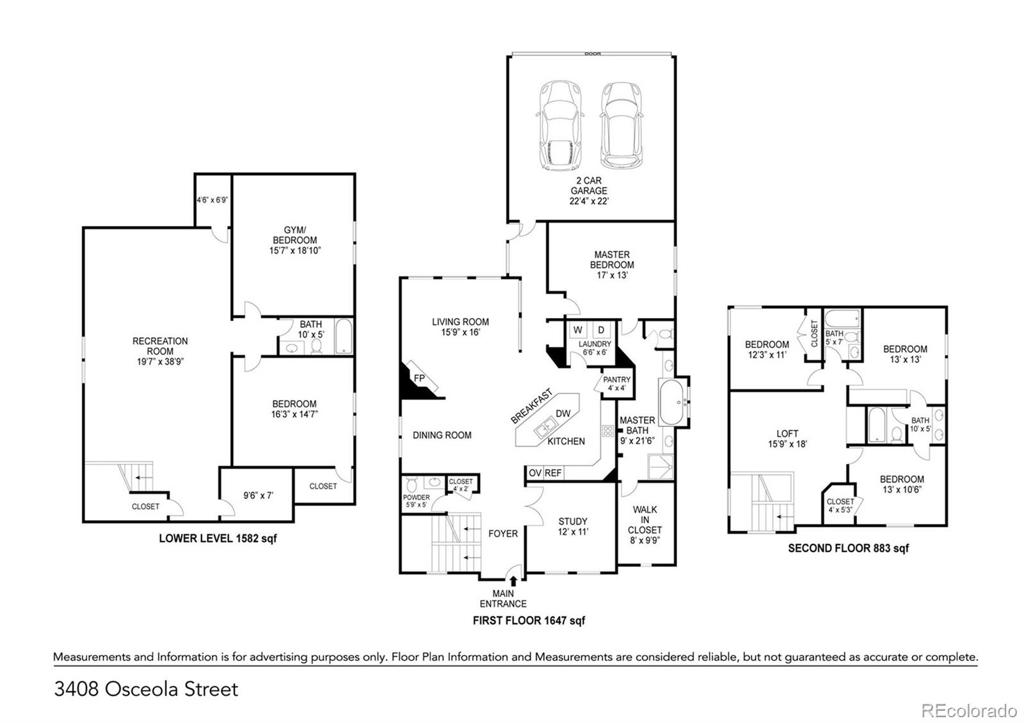
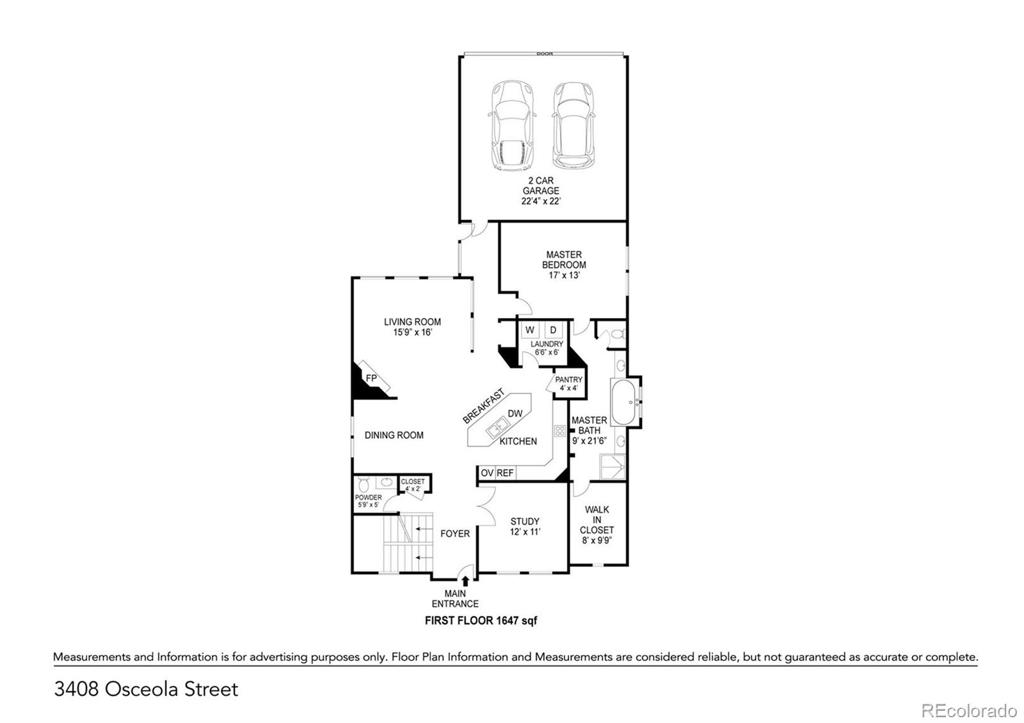
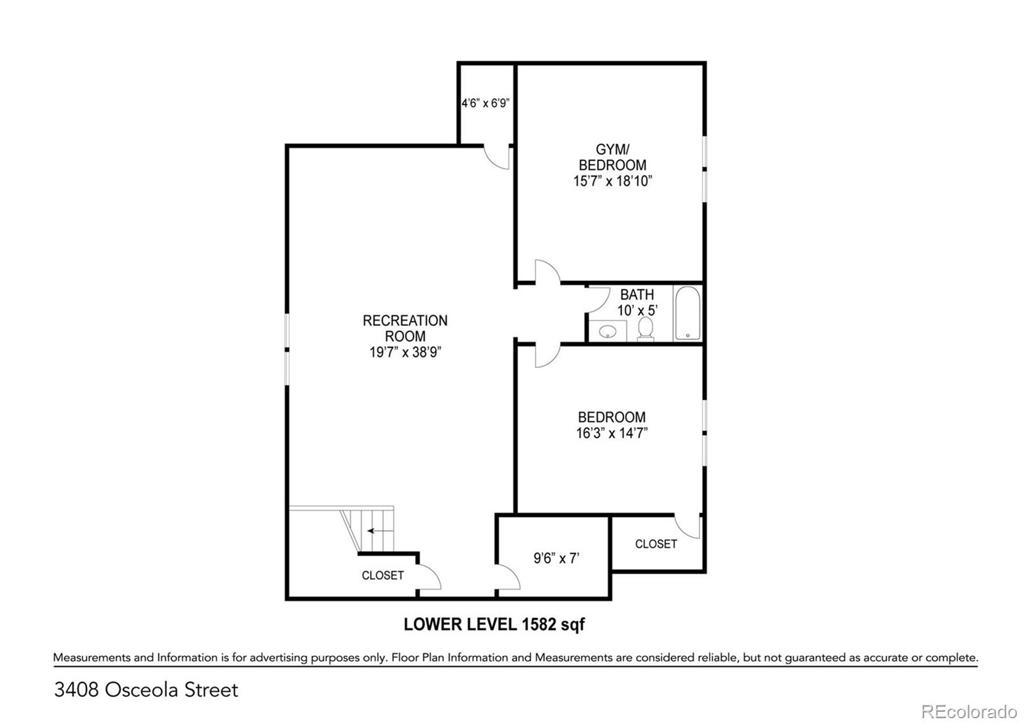
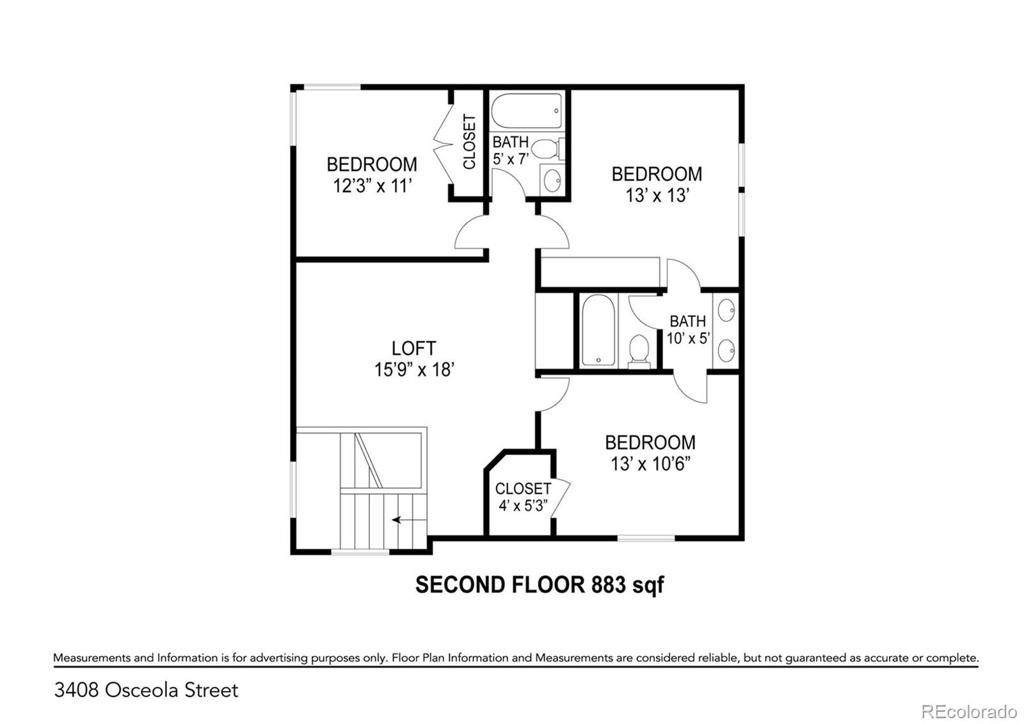


 Menu
Menu


