3115 E Phillips Drive
Centennial, CO 80122 — Arapahoe county
Price
$565,000
Sqft
3794.00 SqFt
Baths
3
Beds
4
Description
Great find in the sought-after Highlands 460 neighborhood offering four bedrooms plus a main-floor study! Will pull into the brand new elementary school LPS is currently building. This spacious and well-laid-out two-story is situated on a flat lot and boasts abundant outdoor space. Upon entry, find the vast formal living room engulfed in natural light. The large, sun-filled family room showcases a soaring vaulted ceiling, a brick-surround fireplace and handsome wood mantle, and rustic wood-paneled wall. The open and bright kitchen features ample cabinetry, a large center-island, and adjoining casual dining space. Ideal for entertaining, the generous formal dining room boasts chair rail and crown molding. Upstairs, the master is a restful retreat, complete with a vaulted ceiling, walk-in closet, and a private en suite bath with dual sinks. Also encompassed on the upper level are three secondary bedrooms and a full hallway bathroom. Explore infinite possibilities in the unfinished basement. Rest easy with a new impact-resistant roof! The captivating backyard is detailed with a covered patio, full fence, and massive, vibrant lawn. Spend quiet mornings beneath the covered front patio. Prime location in the wonderful Highlands 460 community close to David A. Lorenz Regional Park and Arapaho Park! Near South Suburban Golf Course, award-winning Littleton Public Schools, the popular Streets at SouthGlenn, and more. Easy access to C-470 and I-25.
Property Level and Sizes
SqFt Lot
8712.00
Lot Features
Breakfast Nook, Built-in Features, Ceiling Fan(s), Entrance Foyer, Kitchen Island, Laminate Counters, Master Suite, Pantry, Smoke Free, Vaulted Ceiling(s), Walk-In Closet(s)
Lot Size
0.20
Basement
Full,Interior Entry/Standard
Interior Details
Interior Features
Breakfast Nook, Built-in Features, Ceiling Fan(s), Entrance Foyer, Kitchen Island, Laminate Counters, Master Suite, Pantry, Smoke Free, Vaulted Ceiling(s), Walk-In Closet(s)
Appliances
Dishwasher, Disposal, Double Oven, Dryer, Microwave
Laundry Features
Common Area
Electric
Central Air
Flooring
Carpet, Linoleum, Tile
Cooling
Central Air
Heating
Forced Air
Fireplaces Features
Family Room, Wood Burning
Utilities
Cable Available, Electricity Available, Electricity Connected, Internet Access (Wired), Phone Available
Exterior Details
Features
Private Yard, Rain Gutters
Patio Porch Features
Covered,Front Porch,Patio
Water
Public
Sewer
Public Sewer
Land Details
PPA
2725000.00
Road Frontage Type
Public Road
Road Responsibility
Public Maintained Road
Road Surface Type
Paved
Garage & Parking
Parking Spaces
1
Parking Features
Concrete
Exterior Construction
Roof
Composition
Construction Materials
Brick, Frame, Wood Siding
Architectural Style
Traditional
Exterior Features
Private Yard, Rain Gutters
Window Features
Window Coverings
Builder Source
Public Records
Financial Details
PSF Total
$143.65
PSF Finished
$207.22
PSF Above Grade
$207.22
Previous Year Tax
3258.00
Year Tax
2019
Primary HOA Management Type
Voluntary
Primary HOA Name
Highlands 460
Primary HOA Phone
1111111111
Primary HOA Website
H460.org
Primary HOA Fees
40.00
Primary HOA Fees Frequency
Annually
Primary HOA Fees Total Annual
40.00
Location
Schools
Elementary School
Highland
Middle School
Powell
High School
Arapahoe
Walk Score®
Contact me about this property
James T. Wanzeck
RE/MAX Professionals
6020 Greenwood Plaza Boulevard
Greenwood Village, CO 80111, USA
6020 Greenwood Plaza Boulevard
Greenwood Village, CO 80111, USA
- (303) 887-1600 (Mobile)
- Invitation Code: masters
- jim@jimwanzeck.com
- https://JimWanzeck.com
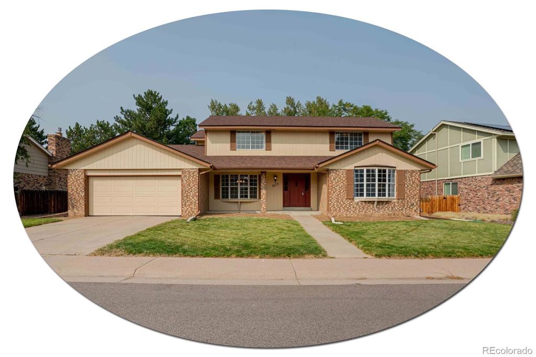
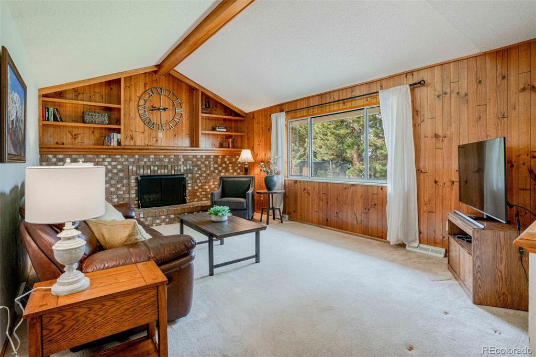
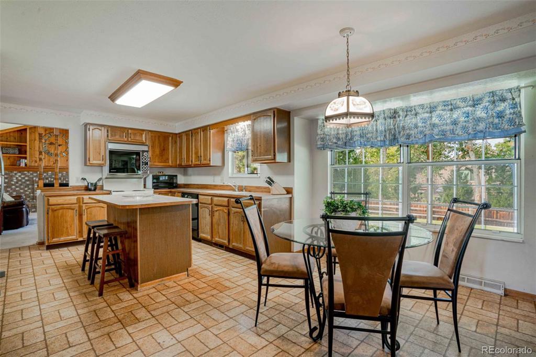
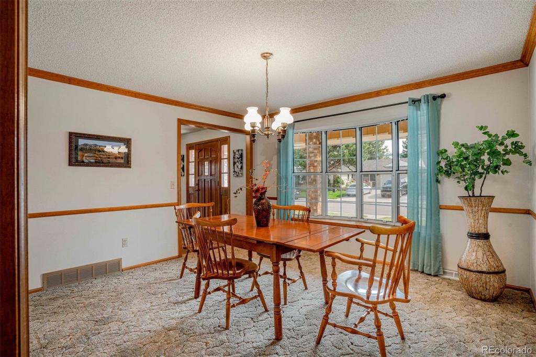
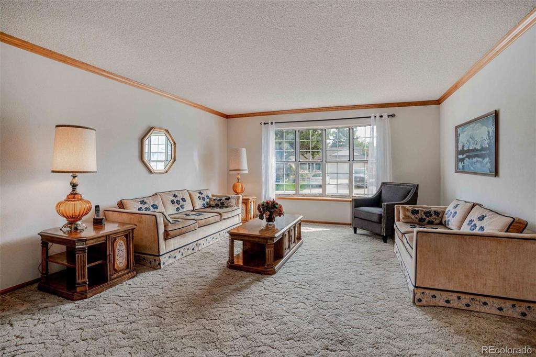
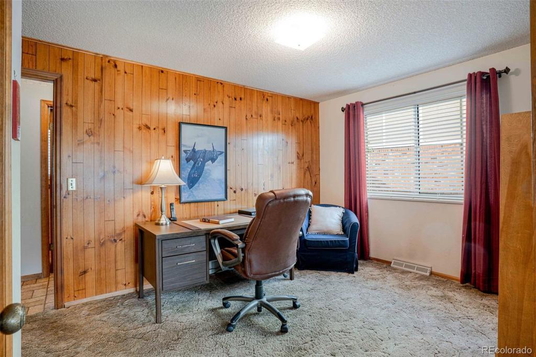
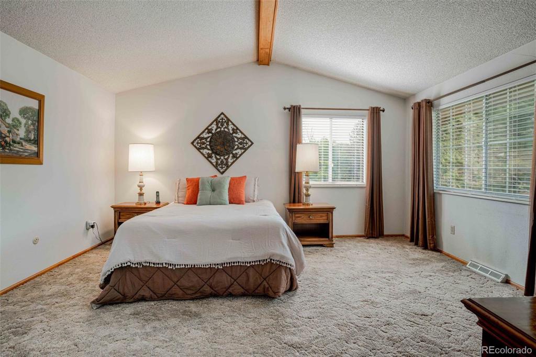
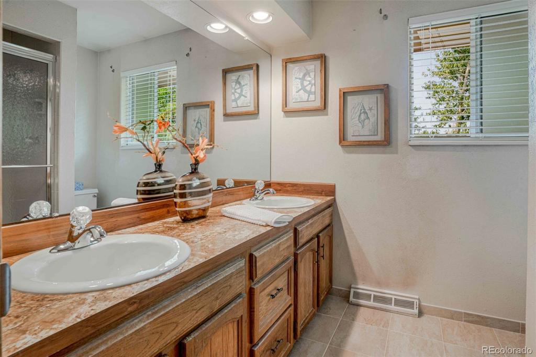
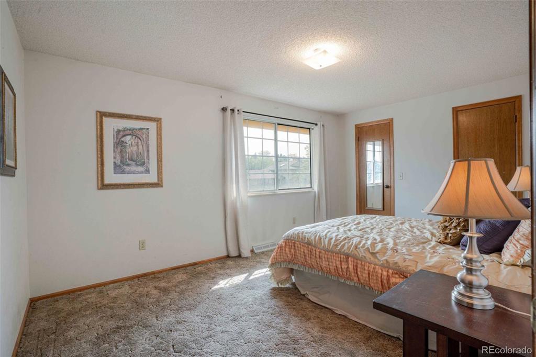
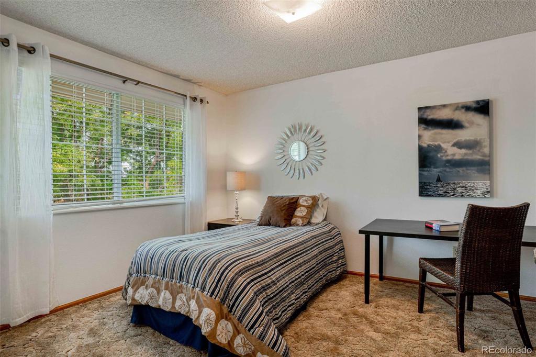
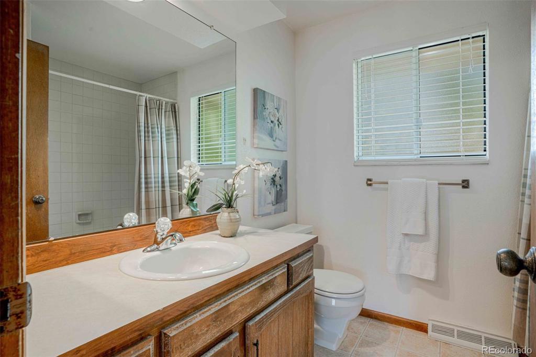
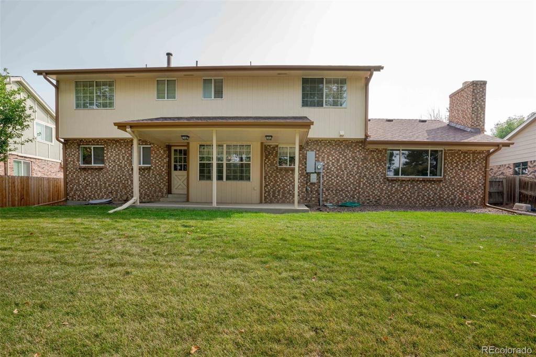
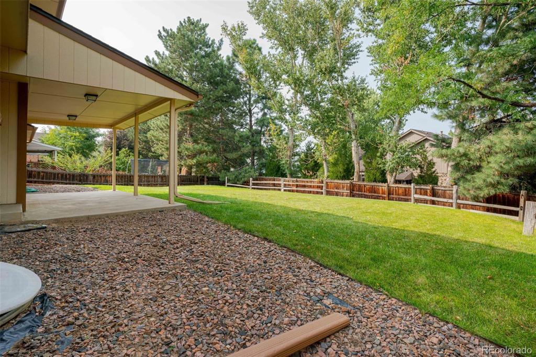
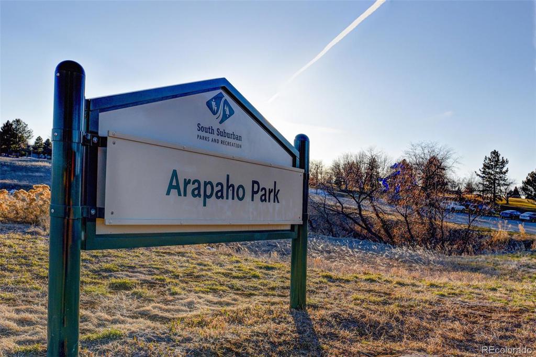
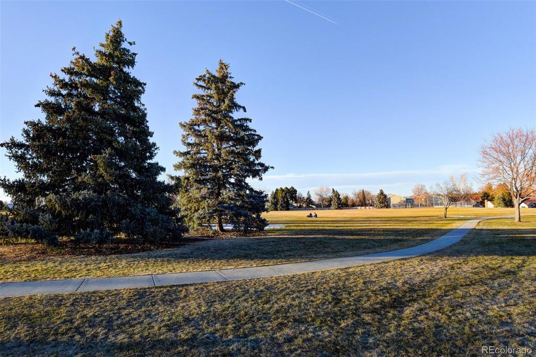
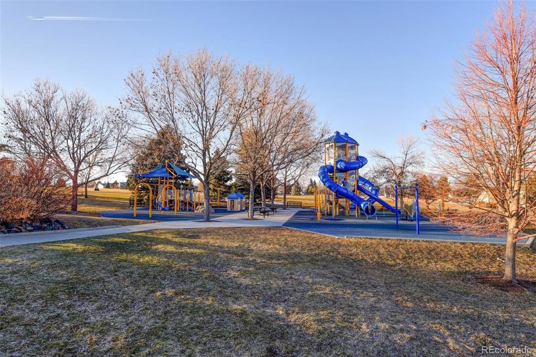
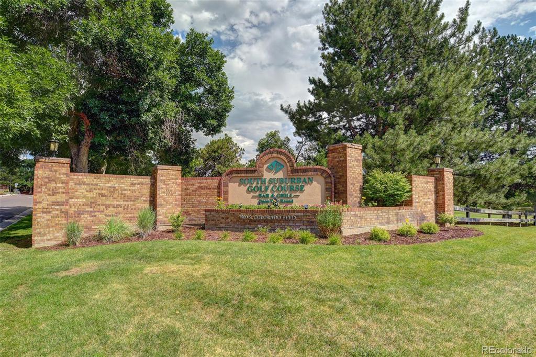
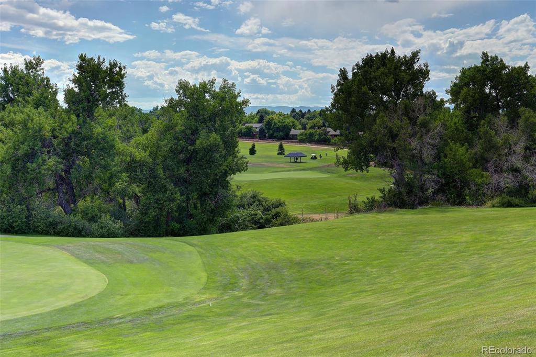


 Menu
Menu


