4757 Augustine Court
Castle Rock, CO 80108 — Douglas county
Price
$700,000
Sqft
4587.00 SqFt
Baths
5
Beds
5
Description
This house has so much to love! **LOCATION: it's on a cul-de-sac with homes on one side only, has undeveloped land in front of and behind the house, one of Terrain's pools is less than 200 feet away, and has easy access to 86, I-25, and downtown Castle Rock. **SIZE: Over 3,100 square feet of living space, 5 bedrooms and 5 bathrooms (4 ensuite), oversized kitchen eating nook in addition to dining room that could easily be used as an office, a main floor bedroom that could be a 2nd office, huge master bedroom, 2 master closets, 3-car tandem garage, and massive unfinished basement. **UPGRADES: dramatic black and white kitchen with granite and quartz counters, stainless steel farm sink, butler's pantry, rare screened-in wraparound back porch, dual-zone HVAC, tinted heat-reducing windows, and ADT security system. **INCLUSIONS: washer and dryer, all kitchen appliances, fridge and freezer in basement, gas-line connected fire pit table and grill. **COMMUNITY: Trails, two pools, playgrounds, park, dog park, tennis courts, and clubhouse. All of this plus it's in fabulous condition. A great house in a great community--you've got to see it.
Property Level and Sizes
SqFt Lot
5619.00
Lot Features
Breakfast Nook, Ceiling Fan(s), Eat-in Kitchen, Entrance Foyer, Five Piece Bath, Granite Counters, High Ceilings, High Speed Internet, Kitchen Island, Master Suite, Open Floorplan, Pantry, Quartz Counters, Utility Sink, Walk-In Closet(s)
Lot Size
0.13
Foundation Details
Concrete Perimeter
Basement
Bath/Stubbed,Full,Unfinished
Interior Details
Interior Features
Breakfast Nook, Ceiling Fan(s), Eat-in Kitchen, Entrance Foyer, Five Piece Bath, Granite Counters, High Ceilings, High Speed Internet, Kitchen Island, Master Suite, Open Floorplan, Pantry, Quartz Counters, Utility Sink, Walk-In Closet(s)
Appliances
Dishwasher, Disposal, Down Draft, Dryer, Freezer, Microwave, Oven, Range, Range Hood, Refrigerator, Sump Pump, Washer
Electric
Central Air
Flooring
Carpet, Laminate, Tile
Cooling
Central Air
Heating
Forced Air
Fireplaces Features
Family Room, Gas
Exterior Details
Features
Fire Pit, Gas Grill, Gas Valve, Private Yard, Rain Gutters
Patio Porch Features
Covered,Wrap Around
Lot View
Meadow
Water
Public
Sewer
Public Sewer
Land Details
PPA
5707692.31
Garage & Parking
Parking Spaces
1
Parking Features
Concrete
Exterior Construction
Roof
Composition
Construction Materials
Cement Siding, Frame, Stone
Architectural Style
Contemporary
Exterior Features
Fire Pit, Gas Grill, Gas Valve, Private Yard, Rain Gutters
Window Features
Double Pane Windows, Window Coverings
Security Features
Carbon Monoxide Detector(s),Security System,Smoke Detector(s)
Builder Name 1
TRI Pointe Homes
Builder Source
Appraiser
Financial Details
PSF Total
$161.76
PSF Finished
$235.41
PSF Above Grade
$235.41
Previous Year Tax
4558.00
Year Tax
2020
Primary HOA Management Type
Professionally Managed
Primary HOA Name
Castle Oaks Estates Master Association
Primary HOA Phone
(303) 985-9623
Primary HOA Website
www.terrainliving.com
Primary HOA Amenities
Clubhouse,Park,Playground,Pool,Spa/Hot Tub,Trail(s)
Primary HOA Fees Included
Capital Reserves, Maintenance Grounds, Snow Removal, Trash
Primary HOA Fees
230.00
Primary HOA Fees Frequency
Quarterly
Primary HOA Fees Total Annual
920.00
Location
Schools
Elementary School
Sage Canyon
Middle School
Mesa
High School
Douglas County
Walk Score®
Contact me about this property
James T. Wanzeck
RE/MAX Professionals
6020 Greenwood Plaza Boulevard
Greenwood Village, CO 80111, USA
6020 Greenwood Plaza Boulevard
Greenwood Village, CO 80111, USA
- (303) 887-1600 (Mobile)
- Invitation Code: masters
- jim@jimwanzeck.com
- https://JimWanzeck.com
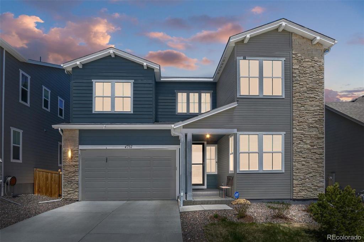
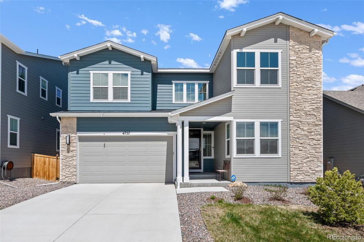
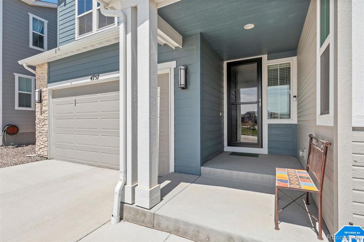
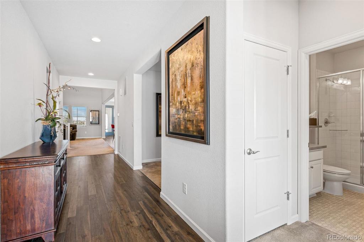
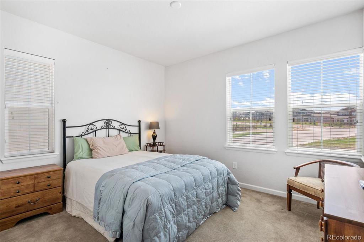
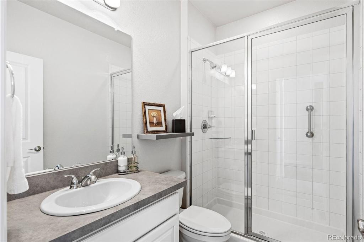
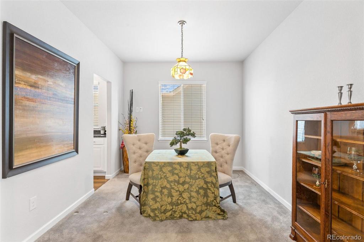
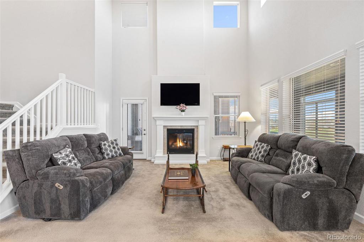
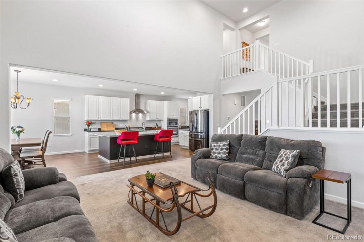
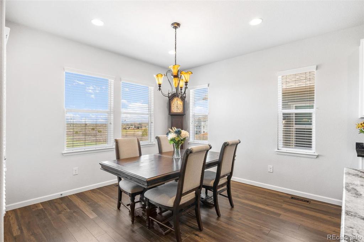
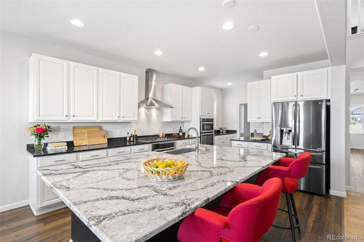
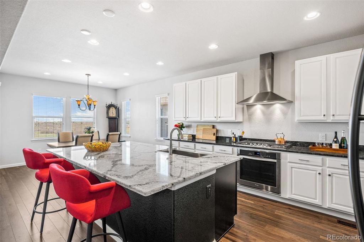
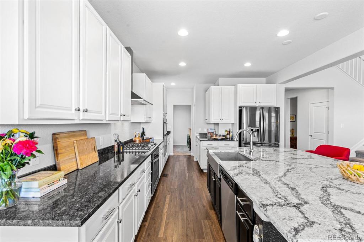
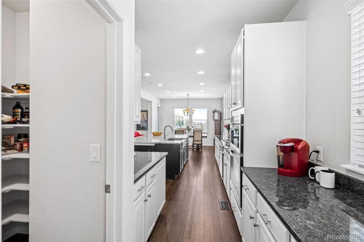
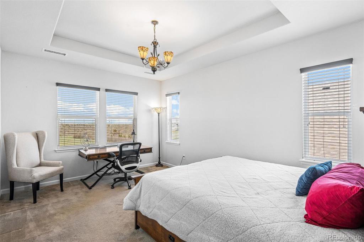
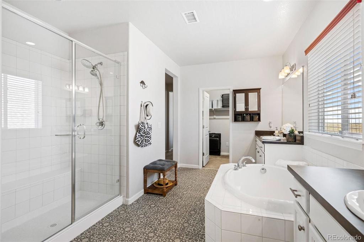
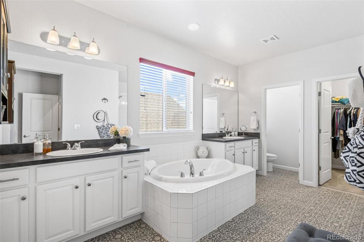
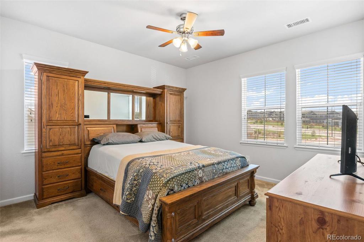
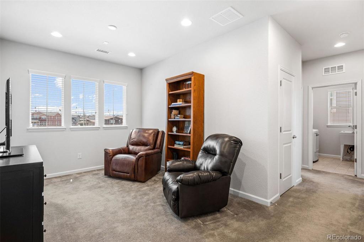
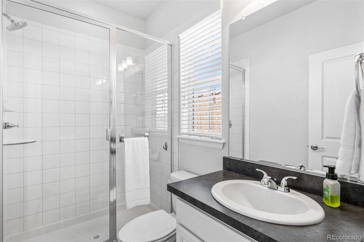
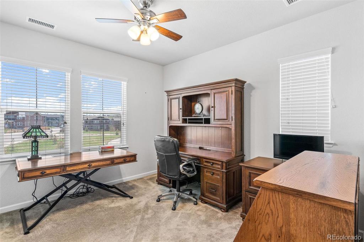
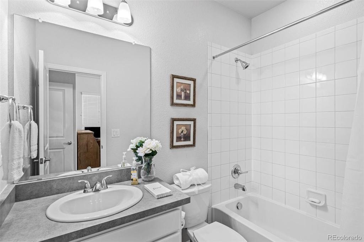
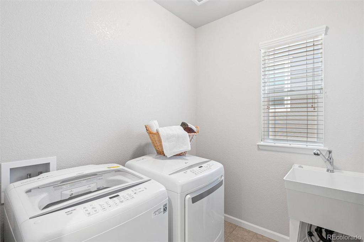
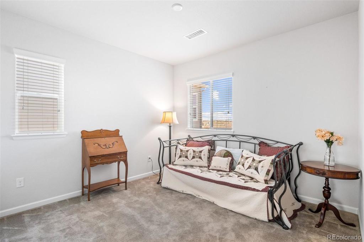
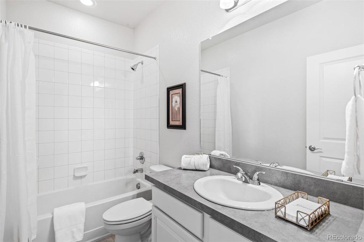
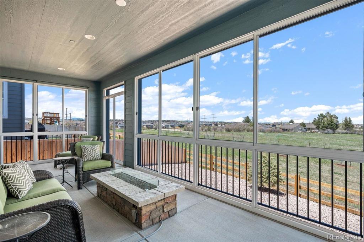
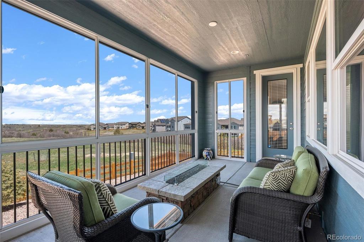
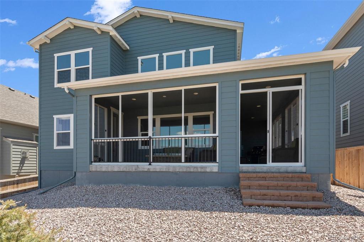
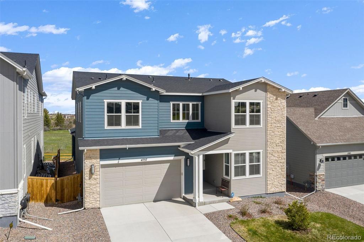
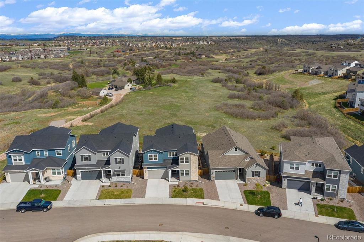
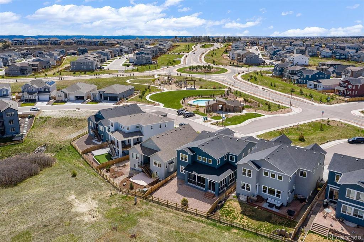
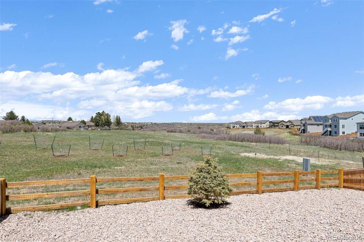
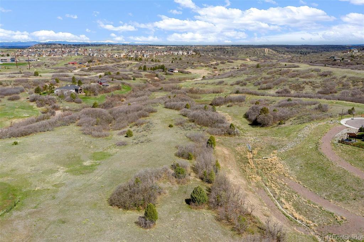
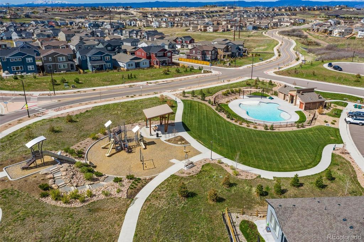
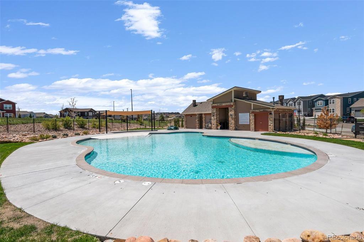
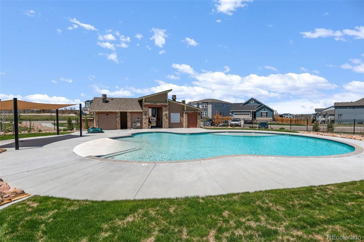
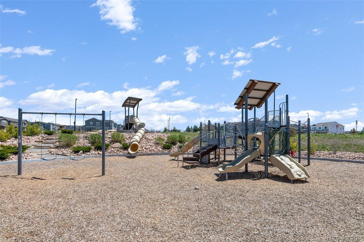
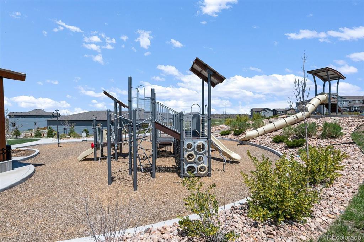
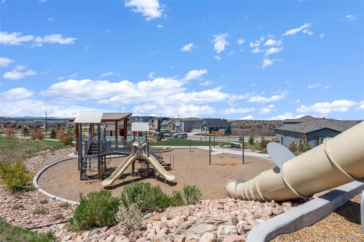


 Menu
Menu


