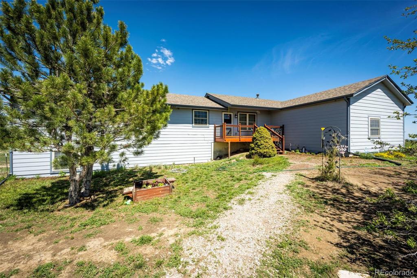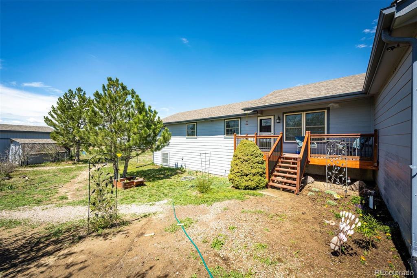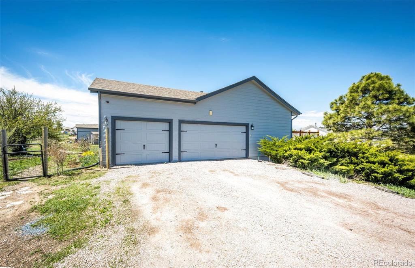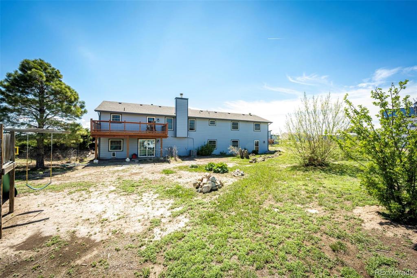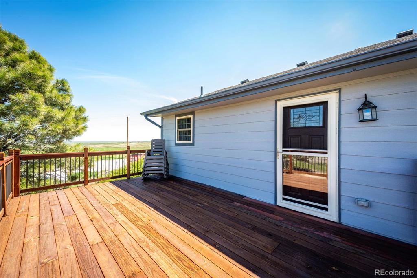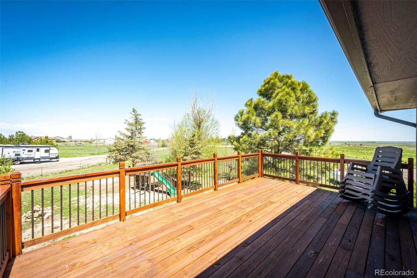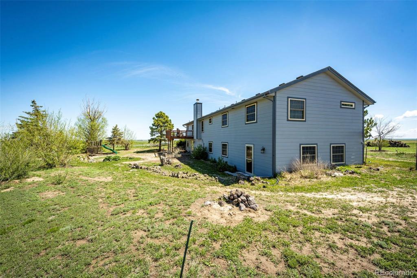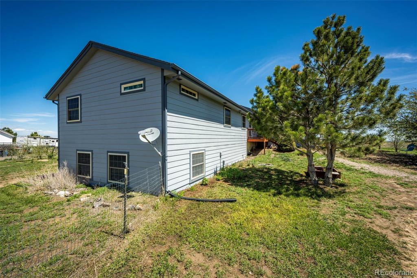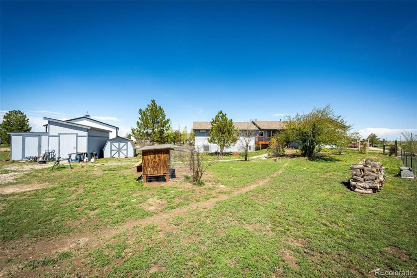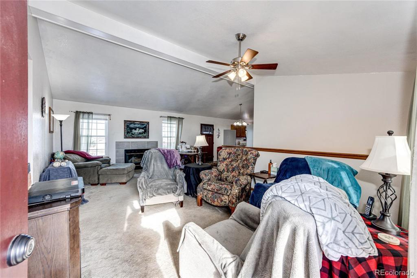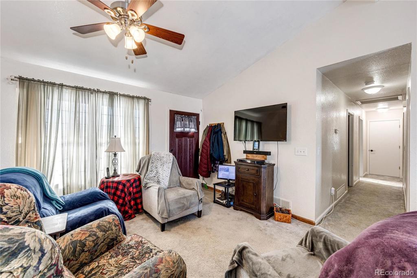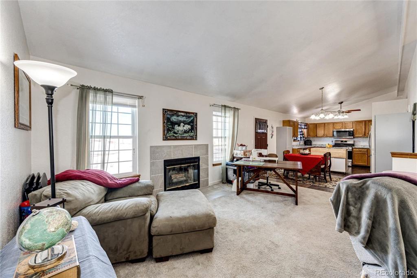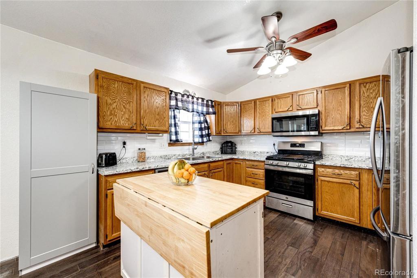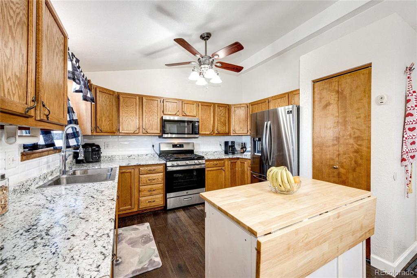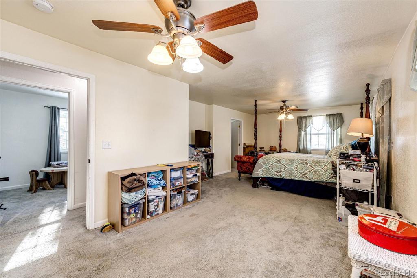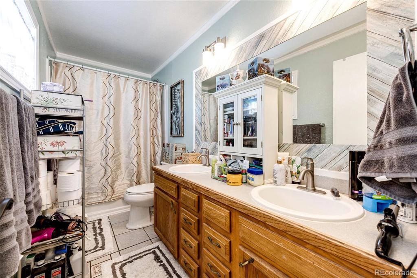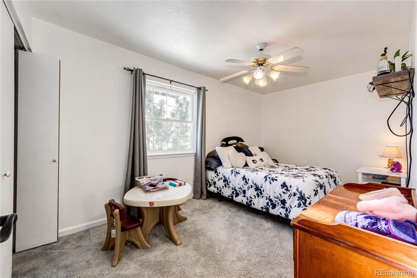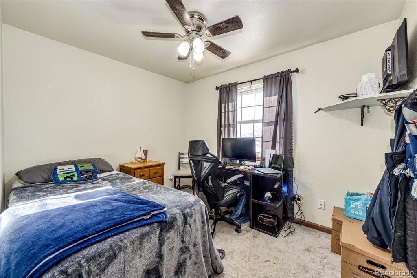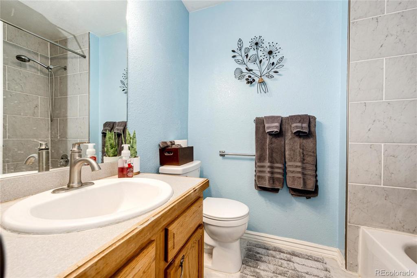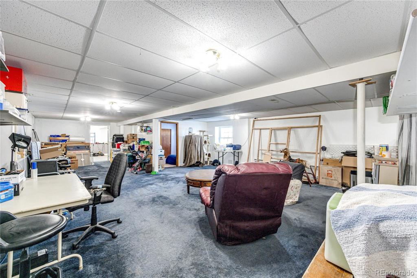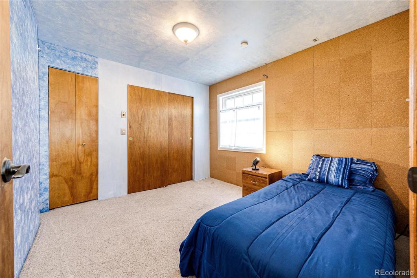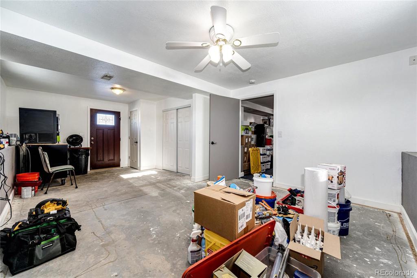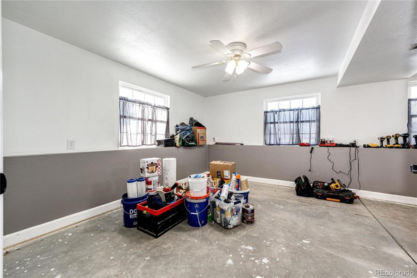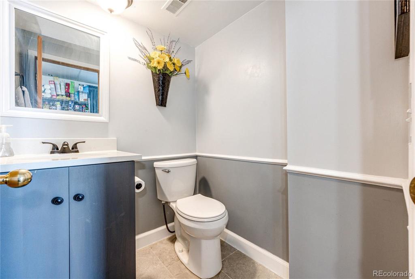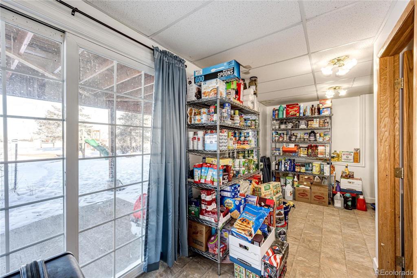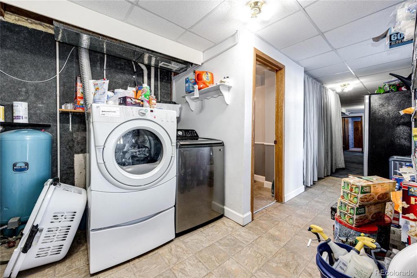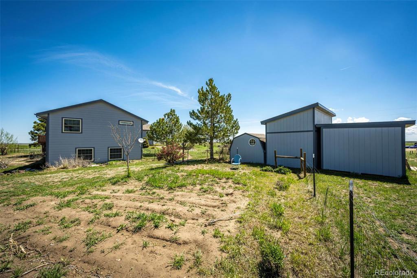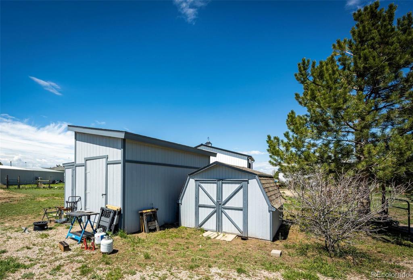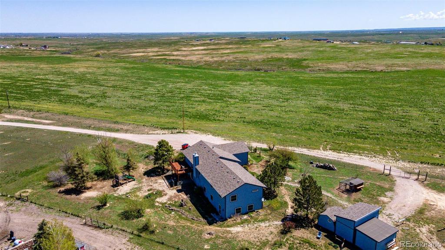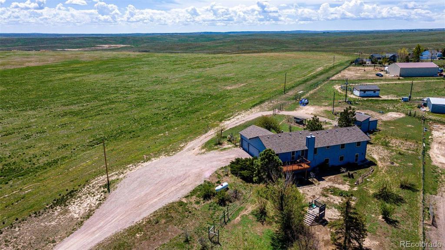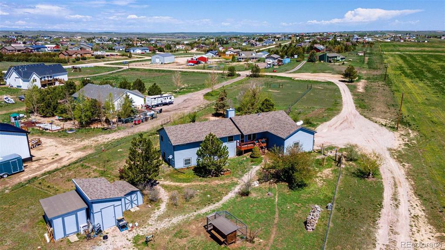Price
$660,000
Sqft
3140.00
Baths
3
Beds
5
Description
***Reduced Price***Country living away from the hustle and bustle but only about 20 minutes from Southlands! This beautiful home sits on over 2 acres at the end of a cul-de-sac! It has Easy access to the riding trail that goes through out the subdivision. Enjoy the view of the wildlife in the open fields that are adjacent from the convenience of your front porch! With a 3-car attached garage, there's room for your vehicles and a workbench for that DIY enthusiast. With an open concept of living room, family room, dining area and kitchen. The kitchen dawns a luxury wood flooring, has lots of counter and cabinet space, newer stainless-steel appliances, pantry, along with a portable island and two extra cabinets. The snow will keep next to the warmth of the fireplace in the family room. Also on the main floor, is an oversized Primary Bedroom suite with a large walk-in closet, extra closet and the privacy of your own five-piece bathroom. There are 2 other bedrooms and a full bathroom on the main floor. In 2019 new siding, exterior paint, exterior doors, windows, A/C and furnace with built in humidifier. Basement is finished with a walk-out in two locations, one is a sliding glass door, and the other is in one of the 2 bedrooms. Newly remodeled full bath on main and half bath in basement. Outside there are currently 3 sheds, (largest is insulated) that give you plenty of space for an array of tools and lots of room if you want to add a workshop or barn for horses. Backyard also has garden area, 1 apple tree ,3 plum trees, 5 rhubarb plants, strawberries and herbs. The well allows for horses! Call and make your appointment to see this home in person!
Property Level and Sizes
Interior Details
Exterior Details
Land Details
Garage & Parking
Exterior Construction
Financial Details
Schools
Location
Schools
Walk Score®
Contact Me
About Me & My Skills
The Wanzeck Team, which includes Jim's sons Travis and Tyler, specialize in relocation and residential sales. As trusted professionals, advisors, and advocates, they provide solutions to the needs of families, couples, and individuals, and strive to provide clients with opportunities for increased wealth, comfort, and quality shelter.
At RE/MAX Professionals, the Wanzeck Team enjoys the opportunity that the real estate business provides to fulfill the needs of clients on a daily basis. They are dedicated to being trusted professionals who their clients can depend on. If you're moving to Colorado, call Jim for a free relocation package and experience the best in the real estate industry.
My History
In addition to residential sales, Jim is an expert in the relocation segment of the real estate business. He has earned the Circle of Legends Award for earning in excess of $10 million in paid commission income within the RE/MAX system, as well as the Realtor of the Year award from the South Metro Denver Realtor Association (SMDRA). Jim has also served as Chairman of the leading real estate organization, the Metrolist Board of Directors, and REcolorado, the largest Multiple Listing Service in Colorado.
RE/MAX Masters Millennium has been recognized as the top producing single-office RE/MAX franchise in the nation for several consecutive years, and number one in the world in 2017. The company is also ranked among the Top 500 Mega Brokers nationally by REAL Trends and among the Top 500 Power Brokers in the nation by RISMedia. The company's use of advanced technology has contributed to its success.
Jim earned his bachelor’s degree from Colorado State University and his real estate broker’s license in 1980. Following a successful period as a custom home builder, he founded RE/MAX Masters, which grew and evolved into RE/MAX Masters Millennium. Today, the Wanzeck Team is dedicated to helping home buyers and sellers navigate the complexities inherent in today’s real estate transactions. Contact us today to experience superior customer service and the best in the real estate industry.
My Video Introduction
Get In Touch
Complete the form below to send me a message.


 Menu
Menu