5774 Desert Inn Loop
Elizabeth, CO 80107 — Elbert county
Price
$685,000
Sqft
3463.00 SqFt
Baths
4
Beds
5
Description
WHY WAIT FOR A BRAND NEW HOME? This home has a huge lot, backing to dedicated open space that is so serene and quiet. Plus, window coverings and appliances are included, and home is ready to move in! Want to get away from the fast pace? This home could be your answer! Upon entry, you will find wood flooring on the main floor, a kitchen perfect for the chef of the house, an island, tiered cabinetry, granite counters, gas cooktop, and all stainless steel appliances included! Dining area and living room all open to the kitchen for large gatherings! Enjoy the gas fireplace in the upcoming months of winter weather, and having a great view of the open space and not another house directly behind you! There is plentiful natural light. There is a good-sized mud room off the garage perfect for shoes, backpacks, coats and hats! The primary bedroom is massive with an en-suite with a soaker tub, and a huge walk-in closet. You may totally enjoy waking to those views! There are 3 secondary rooms on the upper floor and a full hall bath. The basement has a huge bedroom and a full bath but you still have plenty of room for storage in this walk-out basement. There are still beautiful days to spend outdoors on the covered patio (9.6x11) with trex decking after work to enjoy the sunsets and/or the sunrises. There are mountain and plains views. You can also cozy up to the firepit, and invite friends and/or family. If one or more of the residents enjoys working in the garage, this home is for you! Shelving and a work bench, lots of additional lights added, and you can add the heater. New roof 12/23. You can enjoy the beauty of living in the country, yet 15 minutes to Parker, and enjoy the Spring Valley Golf Course and trails in the area for biking, hiking or walking the pup. Check out USDA financing - great rates!
Property Level and Sizes
SqFt Lot
15333.00
Lot Features
Five Piece Bath, Granite Counters, Kitchen Island, Laminate Counters, Open Floorplan, Pantry, Primary Suite, Smart Thermostat, Smoke Free, Walk-In Closet(s)
Lot Size
0.35
Foundation Details
Slab
Basement
Partial, Sump Pump, Walk-Out Access
Common Walls
No Common Walls
Interior Details
Interior Features
Five Piece Bath, Granite Counters, Kitchen Island, Laminate Counters, Open Floorplan, Pantry, Primary Suite, Smart Thermostat, Smoke Free, Walk-In Closet(s)
Appliances
Cooktop, Dishwasher, Disposal, Dryer, Freezer, Gas Water Heater, Microwave, Range Hood, Refrigerator, Self Cleaning Oven, Washer
Electric
Central Air
Flooring
Carpet, Tile, Wood
Cooling
Central Air
Heating
Forced Air
Fireplaces Features
Gas, Living Room
Exterior Details
Features
Fire Pit, Private Yard
Lot View
Mountain(s), Plains
Water
Public
Sewer
Public Sewer
Land Details
Road Frontage Type
Public
Road Surface Type
Paved
Garage & Parking
Parking Features
Concrete, Dry Walled, Lighted, Oversized, Storage
Exterior Construction
Roof
Composition
Construction Materials
Rock, Wood Siding
Exterior Features
Fire Pit, Private Yard
Window Features
Double Pane Windows, Window Coverings
Security Features
Carbon Monoxide Detector(s), Smoke Detector(s)
Builder Source
Public Records
Financial Details
Previous Year Tax
5384.00
Year Tax
2023
Primary HOA Name
Spring Valley Ranch
Primary HOA Phone
303-369-1800
Primary HOA Fees Included
Maintenance Grounds, Recycling, Trash
Primary HOA Fees
135.00
Primary HOA Fees Frequency
Quarterly
Location
Schools
Elementary School
Singing Hills
Middle School
Elizabeth
High School
Elizabeth
Walk Score®
Contact me about this property
James T. Wanzeck
RE/MAX Professionals
6020 Greenwood Plaza Boulevard
Greenwood Village, CO 80111, USA
6020 Greenwood Plaza Boulevard
Greenwood Village, CO 80111, USA
- (303) 887-1600 (Mobile)
- Invitation Code: masters
- jim@jimwanzeck.com
- https://JimWanzeck.com
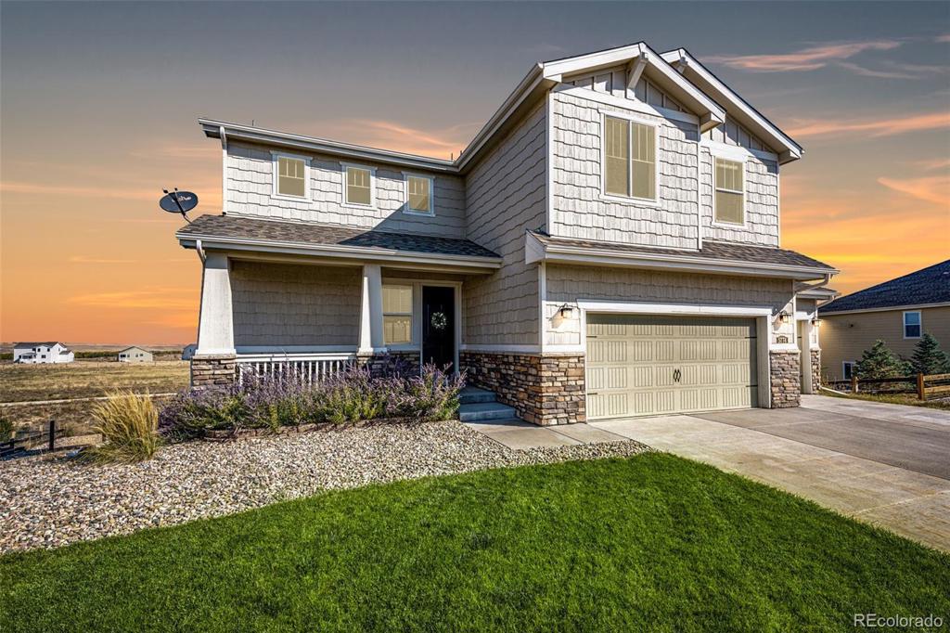
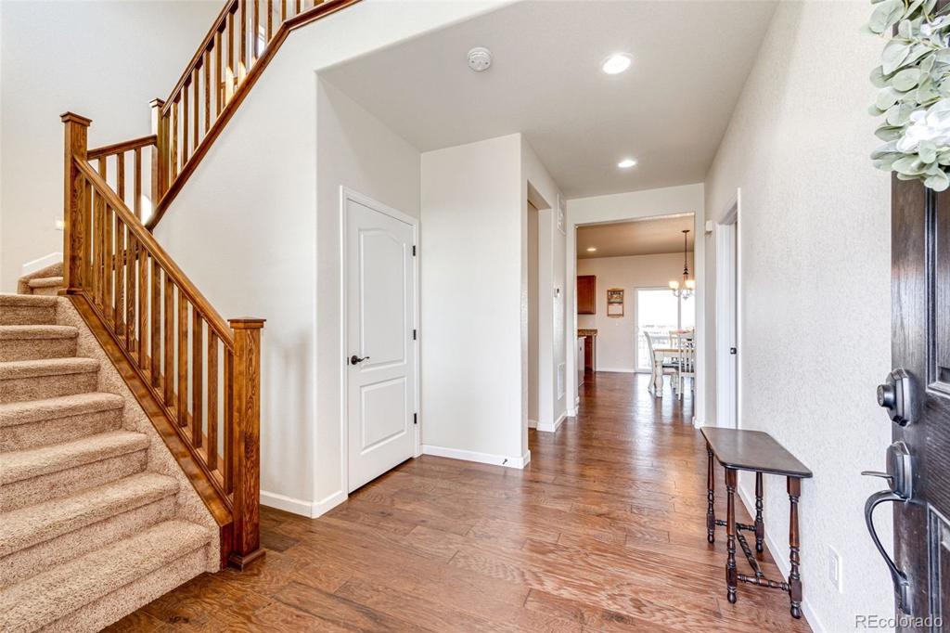
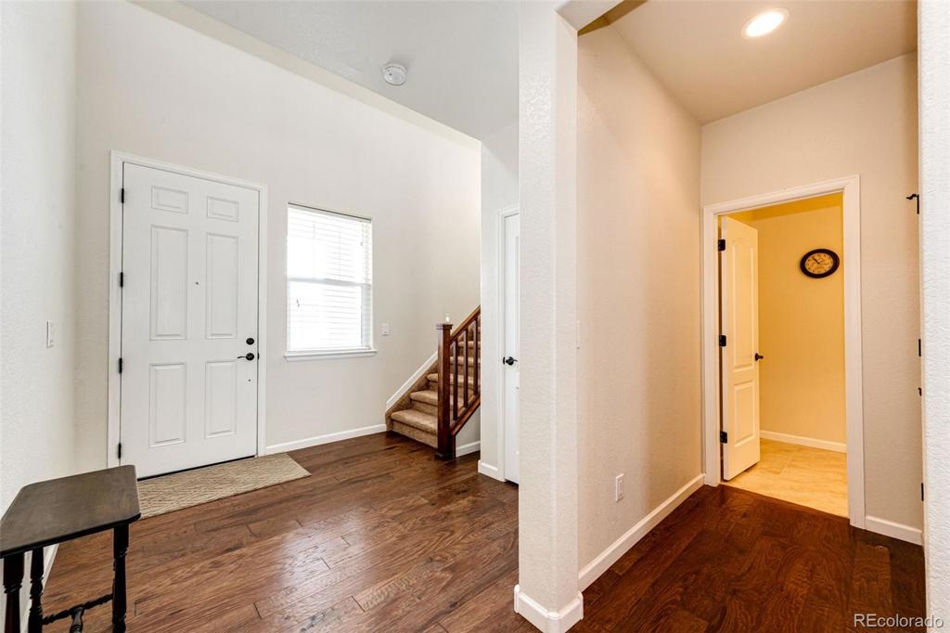
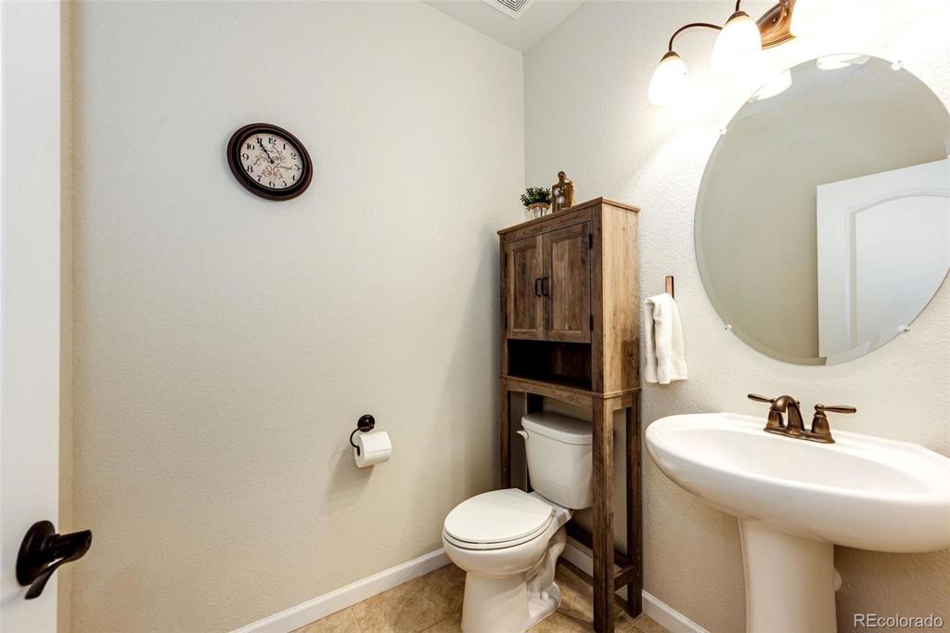
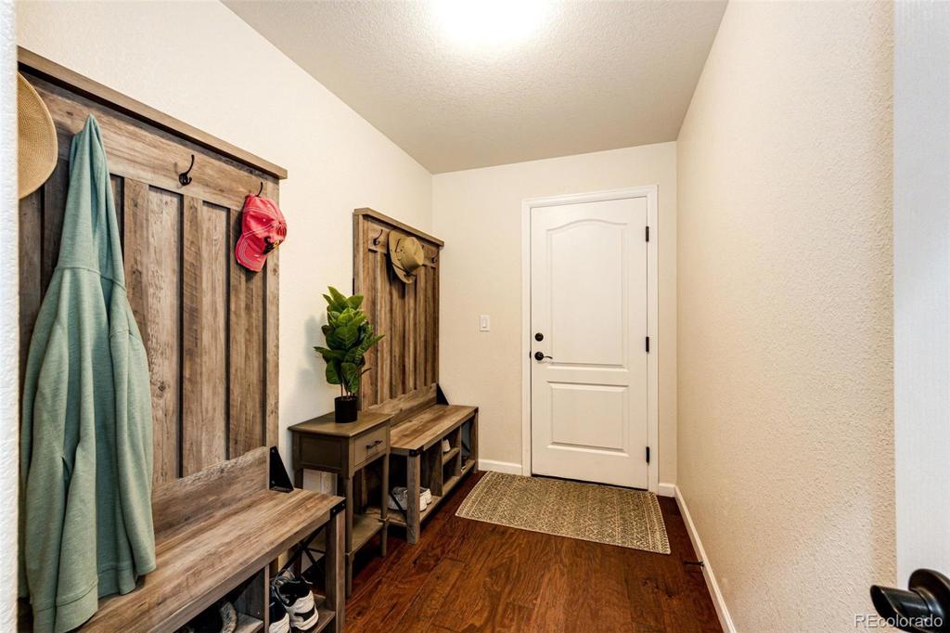
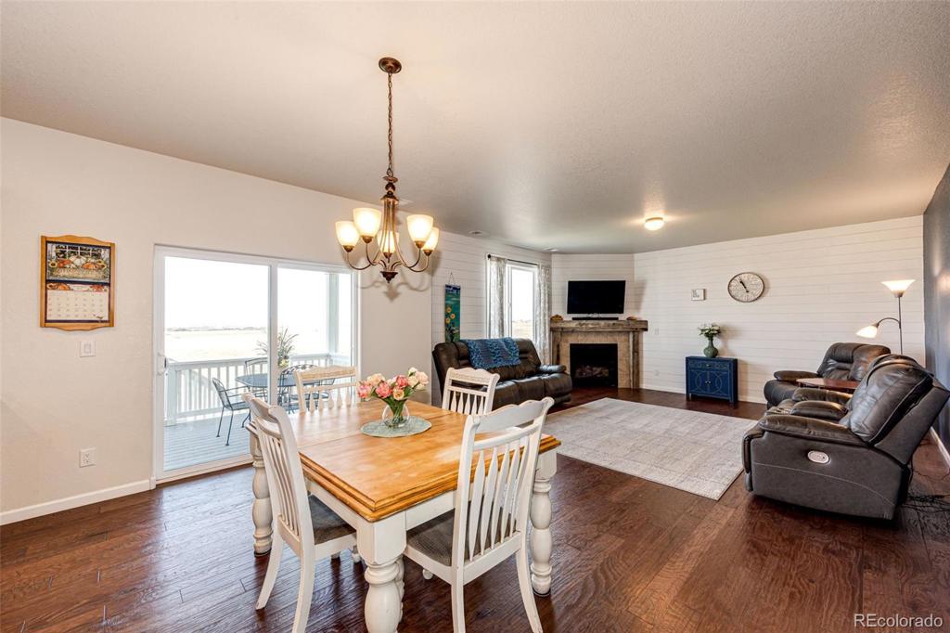










































 Menu
Menu
 Schedule a Showing
Schedule a Showing

