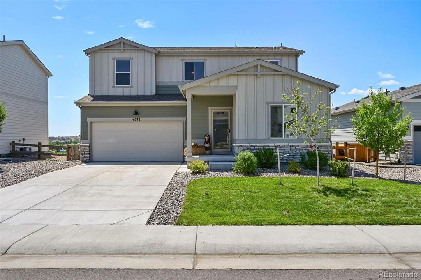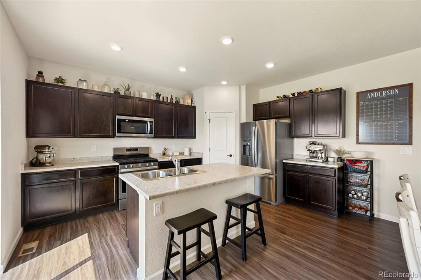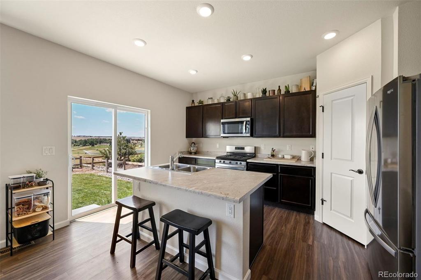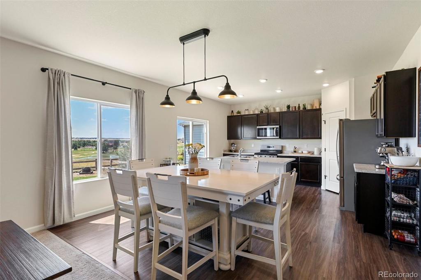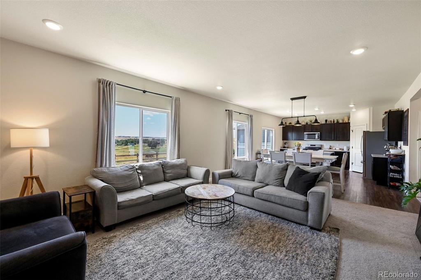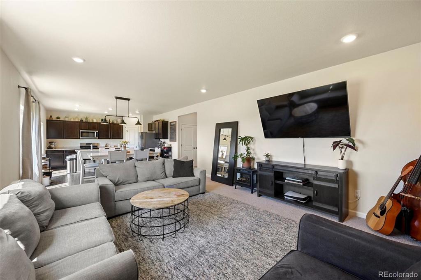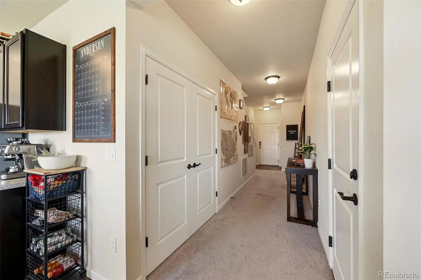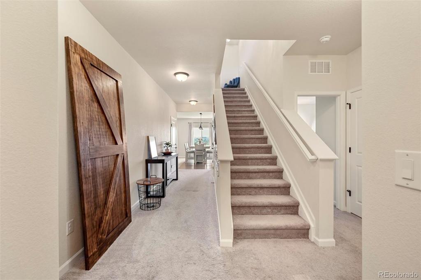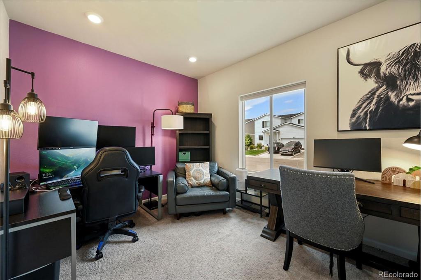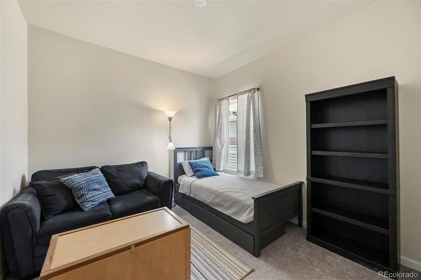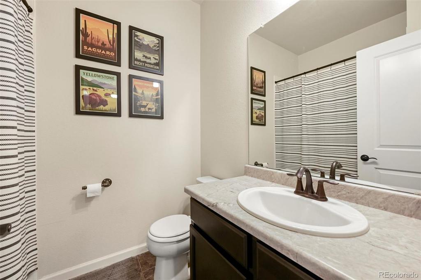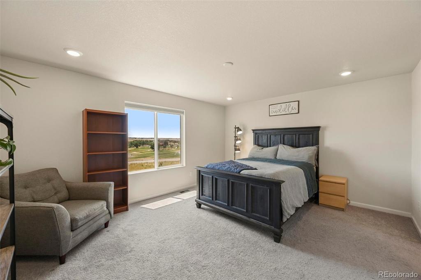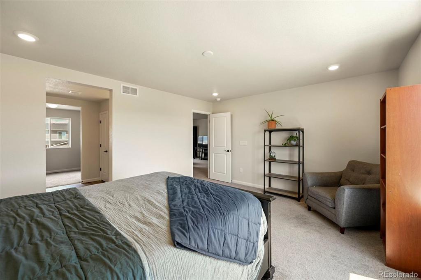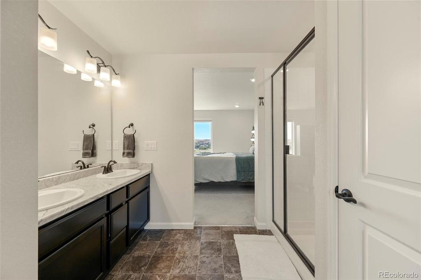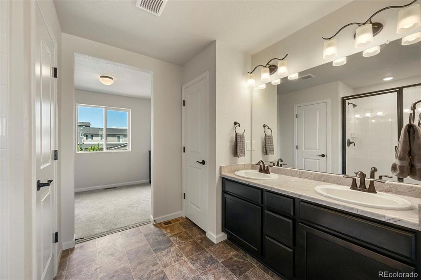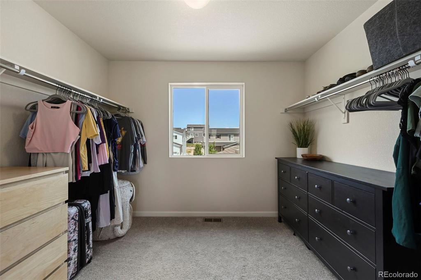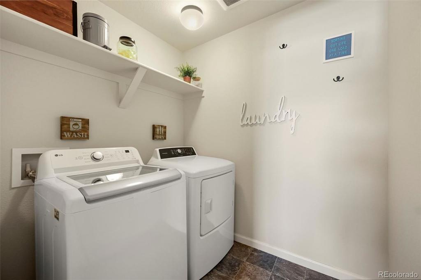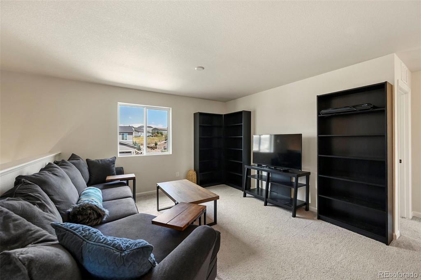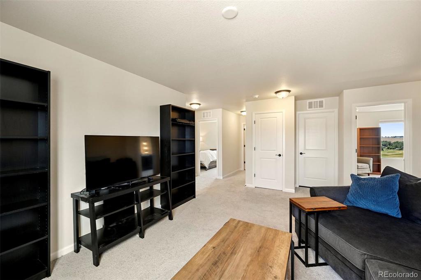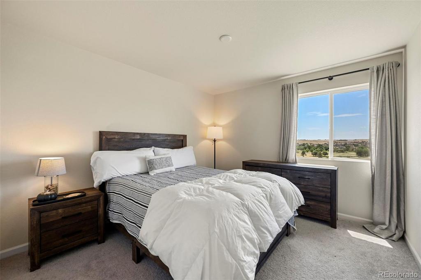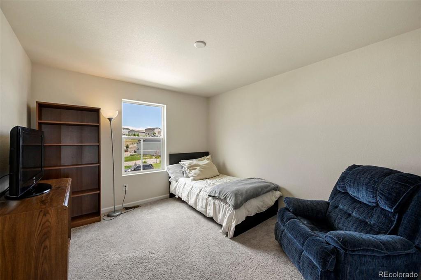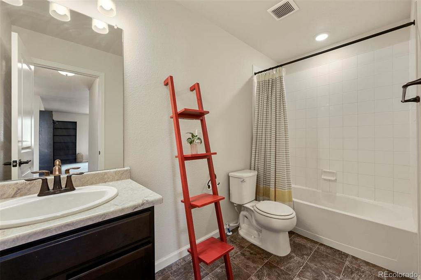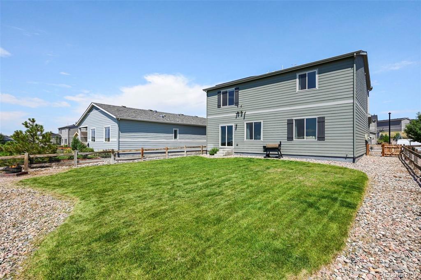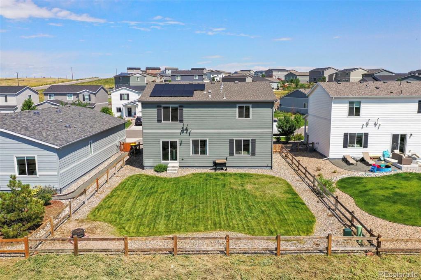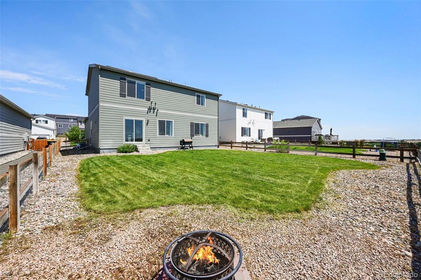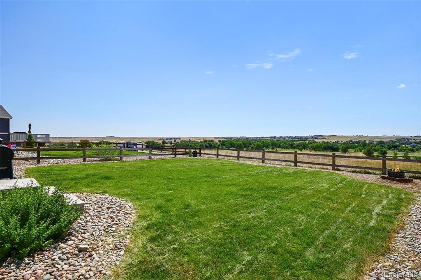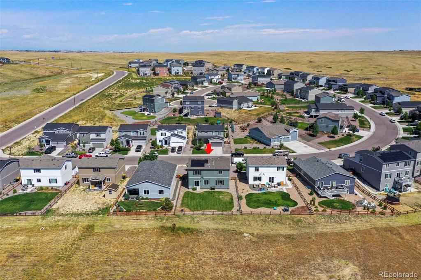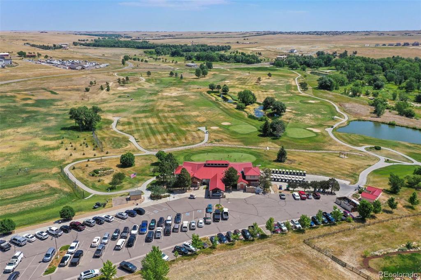Price
$550,000
Sqft
2453.00
Baths
3
Beds
4
Description
Welcome to Spring Valley Ranch! This spacious 4-bedroom, 3-bathroom home with a study and a spacious loft offers the perfect combination of comfort and convenience. When you walk through the front door, you will enter into a generous sized hallway leading you to a spacious living room that opens up to the kitchen. The kitchen boasts ample counter space, neutral colored countertops, stainless steel appliances and a walk-in pantry. The back windows of the main house overlook a nicely manicured backyard that flows into open space and a peaceful view of the Spring Valley Golf Course. Tucked on the other side of the main floor, you are greeted with a study with double doors that overlooks the front yard, perfect for the work from home lifestyle. Then, there's a guest bedroom tucked in the back and with a full bathroom. On the second story, you'll find the primary bedroom where you can wake up to views of the open space and golf course. The primary bedroom features an ensuite bathroom and a large walk-in closet. There are an additional two bedrooms and a laundry room are located on the upper level. There is a bonus loft that can be used for a sitting area or a secondary office space. The home also includes a functionally sized attached 2-car garage. One of the best parts about this home is the lot! When you step outside, you are met with a beautifully landscaped backyard. This home has owned solar panels that help keep utility bills very affordable. With serene golf course views and just a short walk to the club house, this home is perfectly situated for enjoying all the amenities Spring Valley Ranch has to offer. Schedule a viewing today!
Virtual Tour / Video
Property Level and Sizes
Interior Details
Exterior Details
Land Details
Garage & Parking
Exterior Construction
Financial Details
Schools
Location
Schools
Walk Score®
Contact Me
About Me & My Skills
The Wanzeck Team, which includes Jim's sons Travis and Tyler, specialize in relocation and residential sales. As trusted professionals, advisors, and advocates, they provide solutions to the needs of families, couples, and individuals, and strive to provide clients with opportunities for increased wealth, comfort, and quality shelter.
At RE/MAX Professionals, the Wanzeck Team enjoys the opportunity that the real estate business provides to fulfill the needs of clients on a daily basis. They are dedicated to being trusted professionals who their clients can depend on. If you're moving to Colorado, call Jim for a free relocation package and experience the best in the real estate industry.
My History
In addition to residential sales, Jim is an expert in the relocation segment of the real estate business. He has earned the Circle of Legends Award for earning in excess of $10 million in paid commission income within the RE/MAX system, as well as the Realtor of the Year award from the South Metro Denver Realtor Association (SMDRA). Jim has also served as Chairman of the leading real estate organization, the Metrolist Board of Directors, and REcolorado, the largest Multiple Listing Service in Colorado.
RE/MAX Masters Millennium has been recognized as the top producing single-office RE/MAX franchise in the nation for several consecutive years, and number one in the world in 2017. The company is also ranked among the Top 500 Mega Brokers nationally by REAL Trends and among the Top 500 Power Brokers in the nation by RISMedia. The company's use of advanced technology has contributed to its success.
Jim earned his bachelor’s degree from Colorado State University and his real estate broker’s license in 1980. Following a successful period as a custom home builder, he founded RE/MAX Masters, which grew and evolved into RE/MAX Masters Millennium. Today, the Wanzeck Team is dedicated to helping home buyers and sellers navigate the complexities inherent in today’s real estate transactions. Contact us today to experience superior customer service and the best in the real estate industry.
My Video Introduction
Get In Touch
Complete the form below to send me a message.


 Menu
Menu