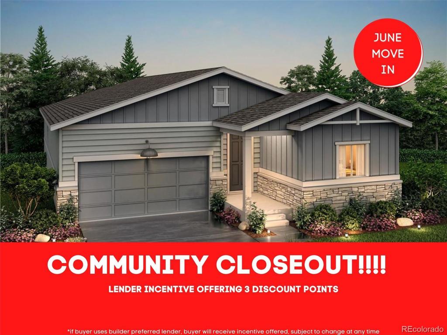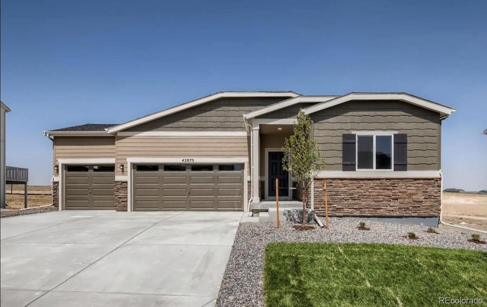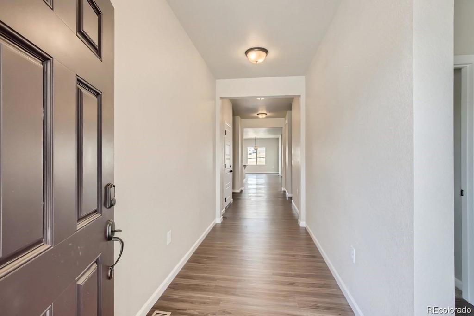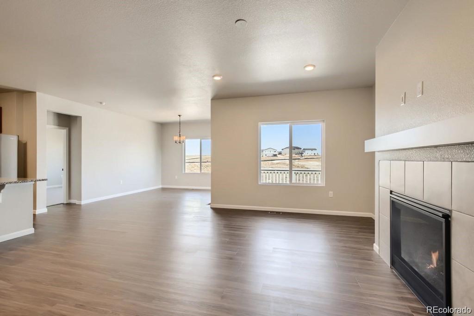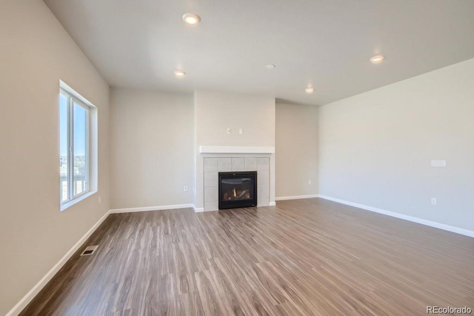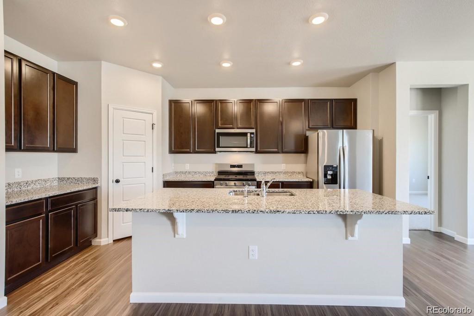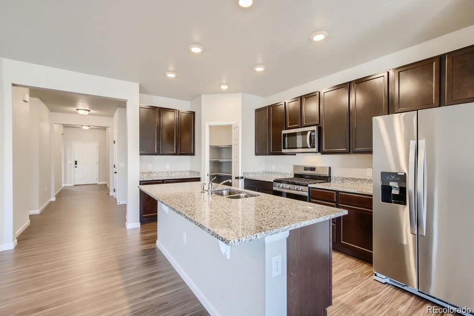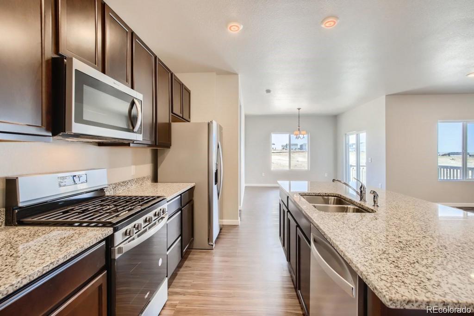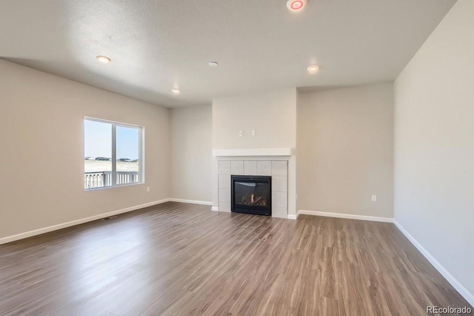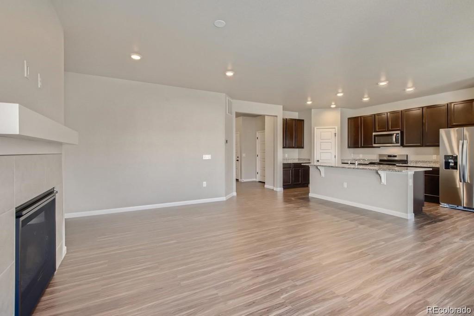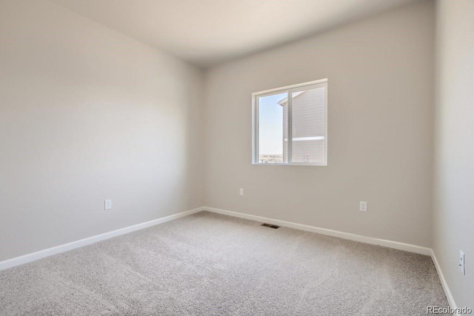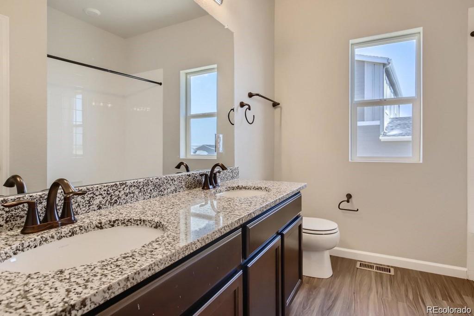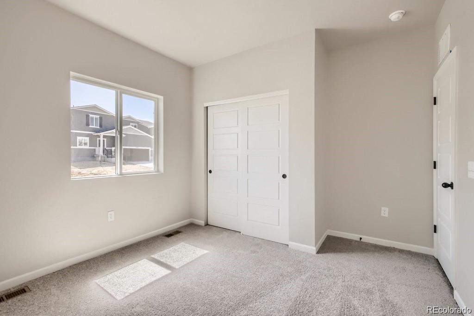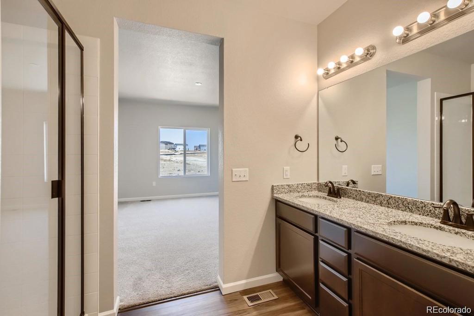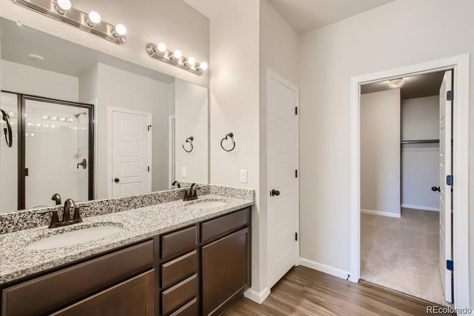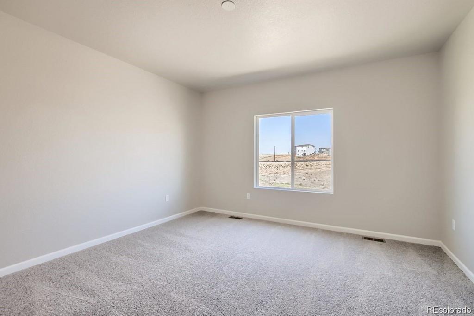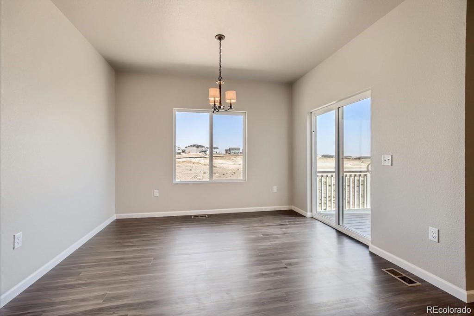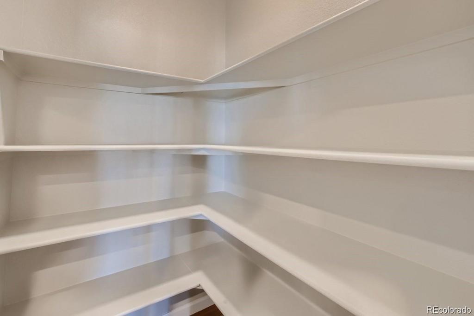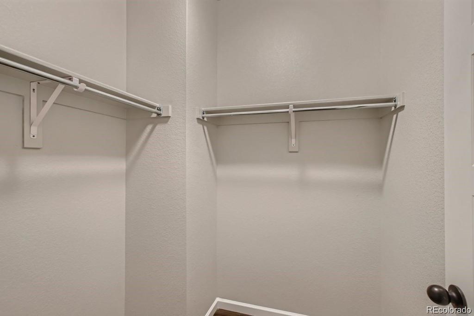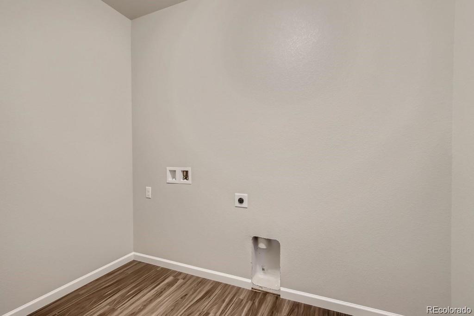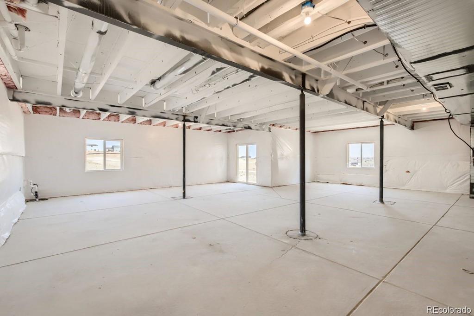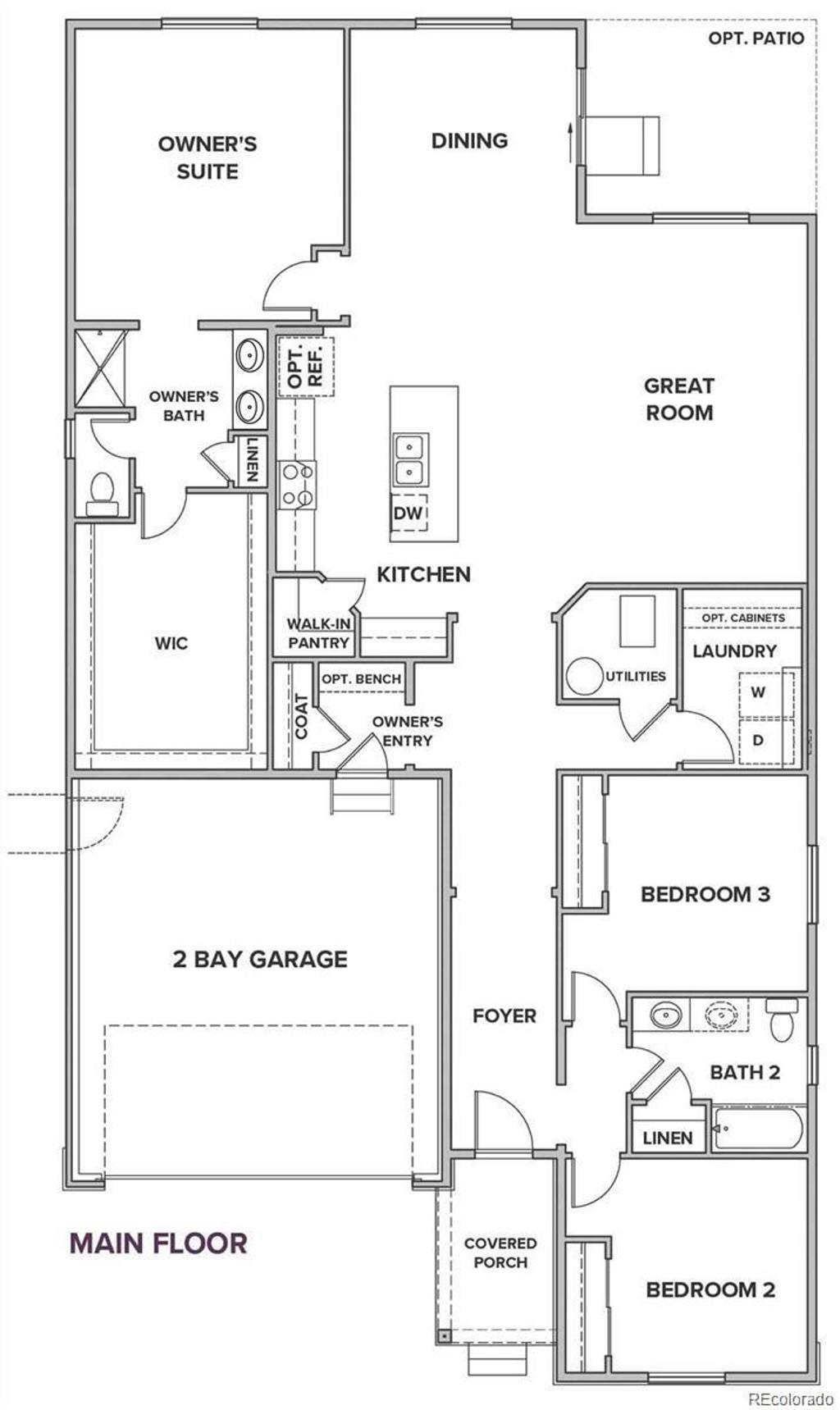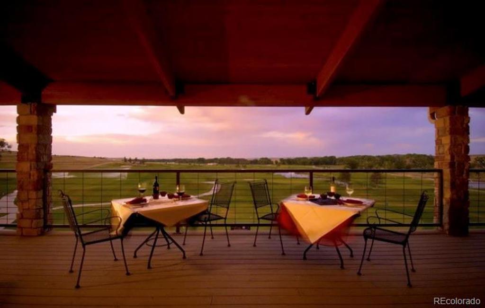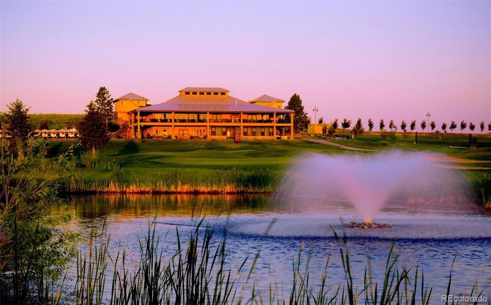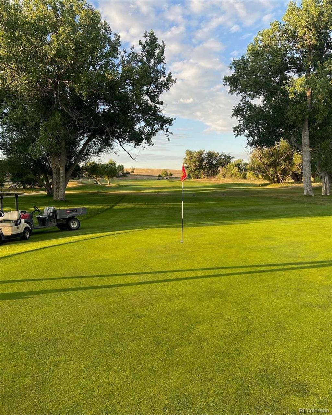Price
$599,990
Sqft
3831.00
Baths
2
Beds
3
Description
BRAND NEW 3 bedroom 3 car garage RANCH HOME! GOLF COURSE VIEW! WALKOUT BASEMENT!! Look out to Spring Valley Ranch golf course on your covered patio when sipping your morning coffee. NO NEIGHBORS BEHIND YOU!!! Ranch style living, open floor plan with high ceilings, luxury vinyl plank flooring in the main living areas. 2 bedrooms with ceiling fan prewire, carpet flooring. A full bathroom at the front of the home great for guests or home office. Full bathroom with tile flooring, bathtub with tile surround, spacious vanity with 2 sinks, granite countertops and huge amount of storage space! Large coat closet in the hallway along with separate laundry room with space for shelving and storage! OPEN FLOOR PLAN! Gorgeous open living kitchen, dining room, great room. Luxurious kitchen with stainless steel appliances, 42 inch upper cabinets, white shaker style cabinets, granite countertops, kitchen island, WALK IN pantry!!! Great room features a gas log fireplace to gather around in the wintertime. The primary suite entry is tucked away behind the dining room at the back of the home. Enjoy views overlooking the golf course from your bedroom! En suite bathroom with stand up glass shower, 2 sinks with expansive vanity space, granite countertops, and dreamy walk in closet!! It keeps getting better, enjoy an entire full basement with walk out access! Possibilities to create your dream basement gym, movie theater, game room, wine cellar and more!!! So many options and upgrades in this home ready for you to move in and call home! Oil rubbed bronze hardware, upgraded carpet pad, 8 ft interior doors, smart home connectivity and more! These new homes offer a retreat from the hustle and bustle while keeping your commute short—only 22 minutes to Parker, or 40 minutes to the Denver Tech Center. Surrounded by many parks and open spaces as well as many dining and shopping options. Enjoy small town charm with a short commute to town!
Property Level and Sizes
Interior Details
Exterior Details
Land Details
Garage & Parking
Exterior Construction
Financial Details
Schools
Location
Schools
Walk Score®
Contact Me
About Me & My Skills
The Wanzeck Team, which includes Jim's sons Travis and Tyler, specialize in relocation and residential sales. As trusted professionals, advisors, and advocates, they provide solutions to the needs of families, couples, and individuals, and strive to provide clients with opportunities for increased wealth, comfort, and quality shelter.
At RE/MAX Professionals, the Wanzeck Team enjoys the opportunity that the real estate business provides to fulfill the needs of clients on a daily basis. They are dedicated to being trusted professionals who their clients can depend on. If you're moving to Colorado, call Jim for a free relocation package and experience the best in the real estate industry.
My History
In addition to residential sales, Jim is an expert in the relocation segment of the real estate business. He has earned the Circle of Legends Award for earning in excess of $10 million in paid commission income within the RE/MAX system, as well as the Realtor of the Year award from the South Metro Denver Realtor Association (SMDRA). Jim has also served as Chairman of the leading real estate organization, the Metrolist Board of Directors, and REcolorado, the largest Multiple Listing Service in Colorado.
RE/MAX Masters Millennium has been recognized as the top producing single-office RE/MAX franchise in the nation for several consecutive years, and number one in the world in 2017. The company is also ranked among the Top 500 Mega Brokers nationally by REAL Trends and among the Top 500 Power Brokers in the nation by RISMedia. The company's use of advanced technology has contributed to its success.
Jim earned his bachelor’s degree from Colorado State University and his real estate broker’s license in 1980. Following a successful period as a custom home builder, he founded RE/MAX Masters, which grew and evolved into RE/MAX Masters Millennium. Today, the Wanzeck Team is dedicated to helping home buyers and sellers navigate the complexities inherent in today’s real estate transactions. Contact us today to experience superior customer service and the best in the real estate industry.
My Video Introduction
Get In Touch
Complete the form below to send me a message.


 Menu
Menu