42358 Forest Oaks Drive
Elizabeth, CO 80107 — Elbert county
Price
$633,000
Sqft
3958.00 SqFt
Baths
3
Beds
5
Description
Spring Valley Ranch…more than just a home - It’s a community with Elbert County Benefits! This BRIGHT Open Floor plan Built by Ryland is overloaded with options featuring a 5 BR Custom Home on 1/3 acre. Enjoy the large spacious kitchen with NEW Quartz Countertops, SS Appliances, huge island, Double Oven and Desk area. The Kitchen flows openly to the Family Room with Expansive windows, Built-ins and Gas Fireplace. The Main Floor also features a Main Floor Laundry Room and guest Bedroom, next to a 3/4 bath. Walk upstairs to NEW Carpet and 4 bedrooms. Walk across the cat walk to your Primary Suite with 5 piece Bath, Walk-in Closet with island dresser privately situated on its own side of the Second floor. The other side of the upper level is 3 more bedrooms and a Full Bath. For efficiency there are 2 Central Air units and 2 Furnace Systems. Special features include the Main Level Bedroom and 3/4 Bath the Entry Foyer with Cathedral Ceilings. An Entertainers paradise with main floor layout and continuing on to the Relaxing back Patio, Private backyard oasis, garden and beautiful landscaping. All of this on an Oversized 1/3 acre Lot. Additional UPDATES – NEW flooring, Exterior Paint and Lighting. The 3 car garage that’s over-sized and heated. Golfing Community. Ability to be in: Parker 14 miles, DTC 27 Miles, DIA 39 miles. Come take your own tour…
Property Level and Sizes
SqFt Lot
14244.00
Lot Features
Breakfast Nook, Built-in Features, Ceiling Fan(s), Eat-in Kitchen, Entrance Foyer, Five Piece Bath, High Ceilings, In-Law Floor Plan, Kitchen Island, Open Floorplan, Pantry, Primary Suite, Quartz Counters, Smart Lights, Utility Sink, Vaulted Ceiling(s), Walk-In Closet(s)
Lot Size
0.33
Basement
Full,Interior Entry/Standard,Unfinished
Interior Details
Interior Features
Breakfast Nook, Built-in Features, Ceiling Fan(s), Eat-in Kitchen, Entrance Foyer, Five Piece Bath, High Ceilings, In-Law Floor Plan, Kitchen Island, Open Floorplan, Pantry, Primary Suite, Quartz Counters, Smart Lights, Utility Sink, Vaulted Ceiling(s), Walk-In Closet(s)
Appliances
Cooktop, Dishwasher, Disposal, Double Oven, Dryer, Microwave, Range Hood, Refrigerator, Washer
Laundry Features
In Unit
Electric
Central Air
Flooring
Carpet, Laminate
Cooling
Central Air
Heating
Forced Air
Fireplaces Features
Family Room
Utilities
Electricity Connected
Exterior Details
Features
Garden, Lighting, Private Yard, Rain Gutters
Patio Porch Features
Covered,Deck,Front Porch,Patio
Water
Public
Sewer
Public Sewer
Land Details
PPA
1948484.85
Road Frontage Type
Public Road
Road Responsibility
Public Maintained Road
Road Surface Type
Paved
Garage & Parking
Parking Spaces
1
Exterior Construction
Roof
Composition
Construction Materials
Brick, Frame
Architectural Style
Contemporary,Traditional
Exterior Features
Garden, Lighting, Private Yard, Rain Gutters
Window Features
Bay Window(s)
Security Features
Carbon Monoxide Detector(s),Smoke Detector(s)
Builder Source
Public Records
Financial Details
PSF Total
$162.46
PSF Finished
$244.58
PSF Above Grade
$244.58
Previous Year Tax
4671.00
Year Tax
2021
Primary HOA Management Type
Professionally Managed
Primary HOA Name
SVR HOA
Primary HOA Phone
303-841-8658
Primary HOA Website
www.springvalleyranchhoa.com
Primary HOA Fees Included
Maintenance Grounds, Recycling, Road Maintenance
Primary HOA Fees
126.00
Primary HOA Fees Frequency
Quarterly
Primary HOA Fees Total Annual
504.00
Location
Schools
Elementary School
Singing Hills
Middle School
Elizabeth
High School
Elizabeth
Walk Score®
Contact me about this property
James T. Wanzeck
RE/MAX Professionals
6020 Greenwood Plaza Boulevard
Greenwood Village, CO 80111, USA
6020 Greenwood Plaza Boulevard
Greenwood Village, CO 80111, USA
- (303) 887-1600 (Mobile)
- Invitation Code: masters
- jim@jimwanzeck.com
- https://JimWanzeck.com
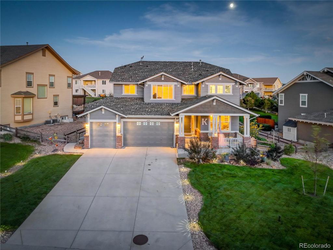
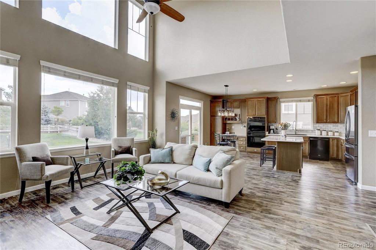
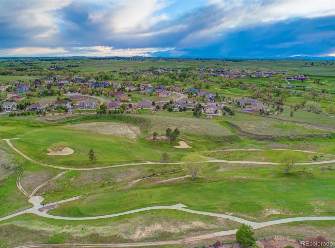
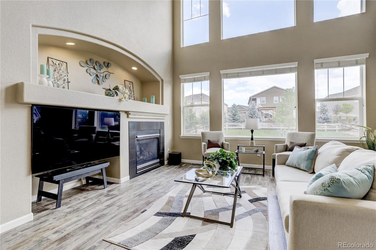
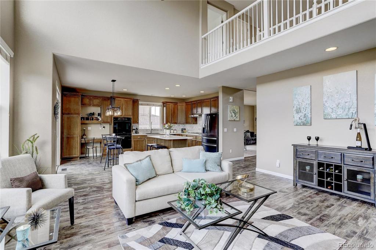
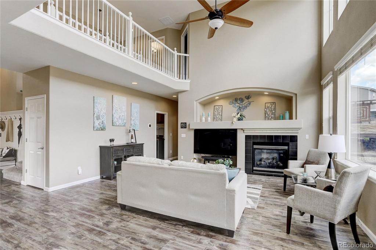
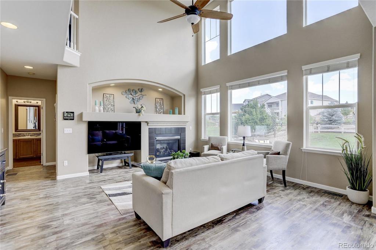
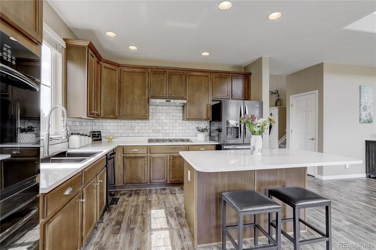
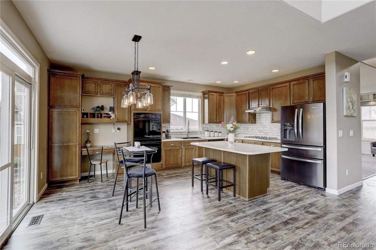
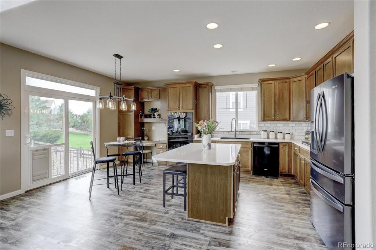
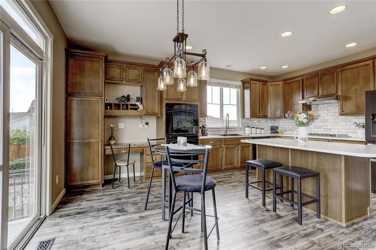
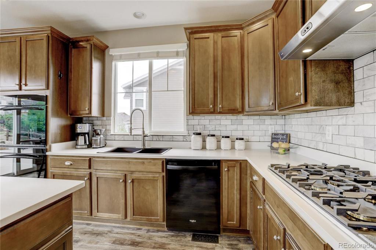
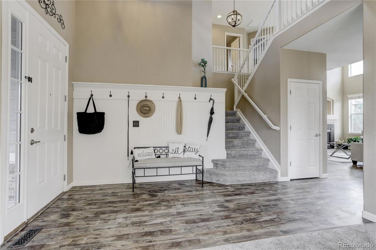
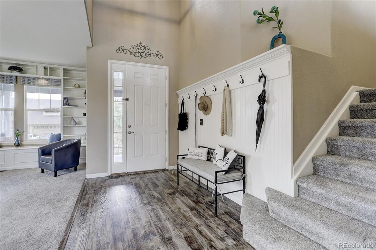
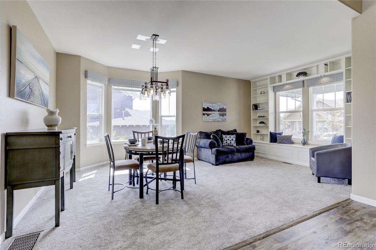
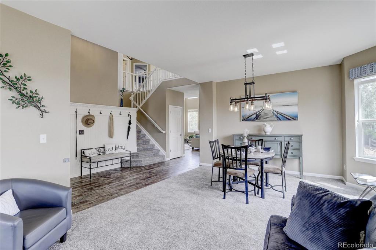
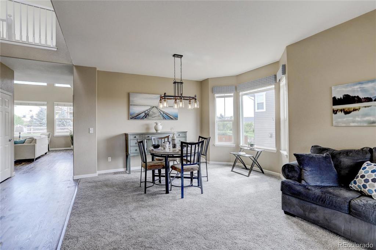
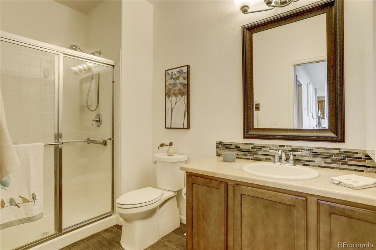
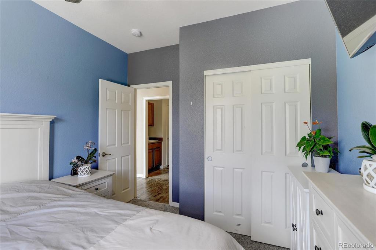
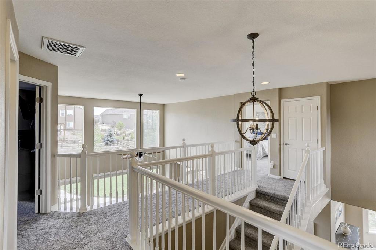
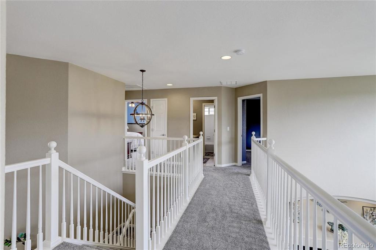
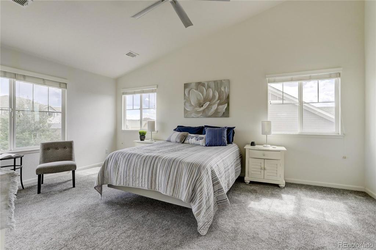
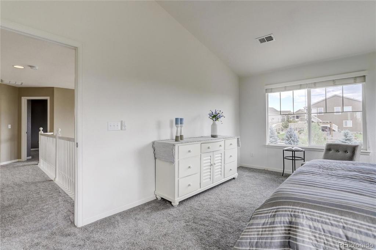
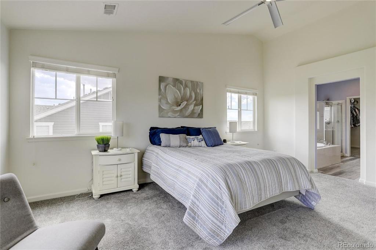
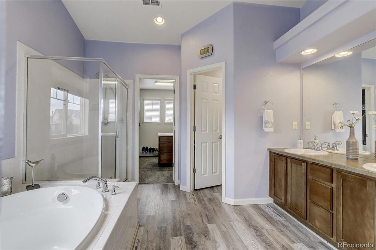
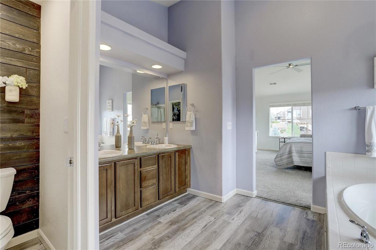
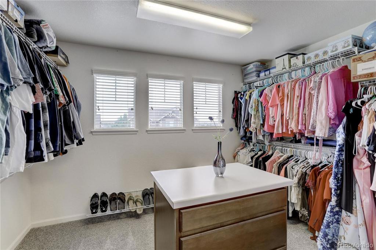
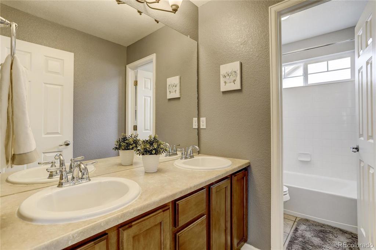
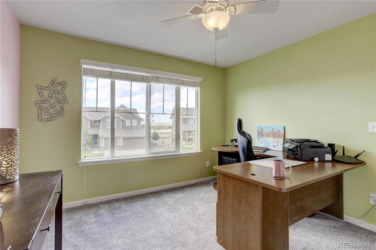
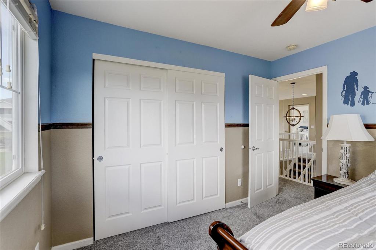
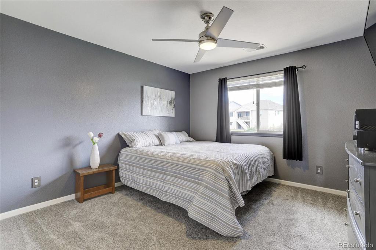
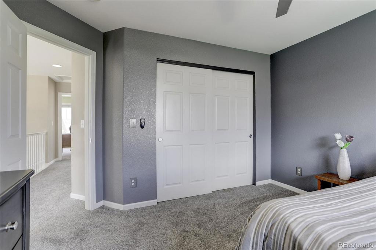
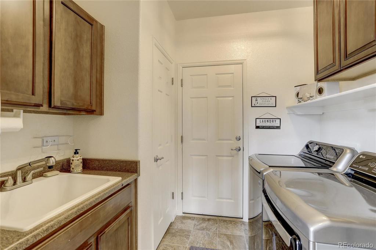
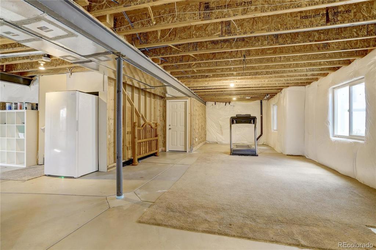
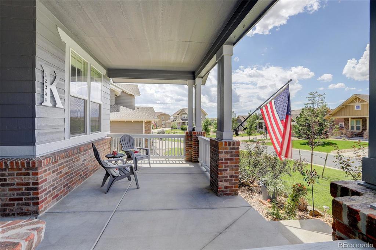
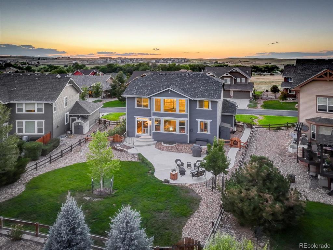
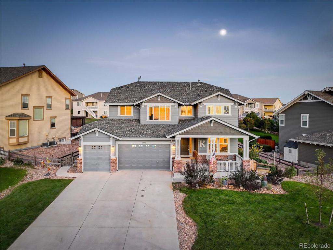
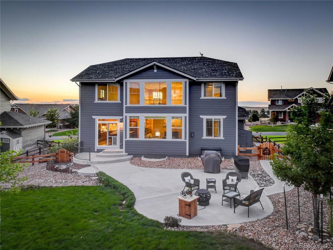


 Menu
Menu


