42013 Big Horn Circle
Elizabeth, CO 80107 — Elbert county
Price
$798,000
Sqft
4628.00 SqFt
Baths
4
Beds
6
Description
Seller is offering $10,000 incentives to be used at buyers discretion with a full priced offer. Your home is your sanctuary, especially after a busy day. This lovely home offers 1/3 acre of space and tranquil surroundings. Located just 20 minutes from both Parker, CO and Elizabeth, CO, and 35 minutes from Lone Tree and Centennial, CO, it’s also a convenient 40-minute drive to DIA. Nestled in a quiet neighborhood, on a cul-de-sac, within a golf course community, this home features a recently finished basement and a newer roof, both updated in 2021. It includes an office space ideal for working from home and a fantastic entertainment area in the spacious basement, complete with a wet bar, fridge, and pool table. With 6 bedrooms and 4 bathrooms, this home boasts ample living space, and can easily work for multigenerational living with second laundry area and kitchenette in the basement. The lush landscaped front yard, equipped with automatic sprinklers, contrasts beautifully with the low-maintenance, xeriscaped backyard, allowing you more leisure time to enjoy golf or simply relax. If backyard grass is preferred a quote for adding grass is in the MLS documents. Schedule your showing today and see what country life sounds and feels like.
Property Level and Sizes
SqFt Lot
13329.00
Lot Features
Breakfast Nook, Ceiling Fan(s), Eat-in Kitchen, Five Piece Bath, Granite Counters, High Ceilings, High Speed Internet, In-Law Floor Plan, Jet Action Tub, Kitchen Island, Open Floorplan, Pantry, Primary Suite, Radon Mitigation System, Stone Counters, Tile Counters, Vaulted Ceiling(s), Walk-In Closet(s), Wet Bar
Lot Size
0.31
Foundation Details
Concrete Perimeter
Basement
Daylight, Exterior Entry, Finished, Full, Sump Pump, Walk-Out Access
Interior Details
Interior Features
Breakfast Nook, Ceiling Fan(s), Eat-in Kitchen, Five Piece Bath, Granite Counters, High Ceilings, High Speed Internet, In-Law Floor Plan, Jet Action Tub, Kitchen Island, Open Floorplan, Pantry, Primary Suite, Radon Mitigation System, Stone Counters, Tile Counters, Vaulted Ceiling(s), Walk-In Closet(s), Wet Bar
Appliances
Bar Fridge, Convection Oven, Cooktop, Dishwasher, Disposal, Double Oven, Dryer, Sump Pump
Electric
Central Air
Flooring
Laminate, Tile, Vinyl
Cooling
Central Air
Heating
Baseboard
Fireplaces Features
Gas, Living Room
Utilities
Electricity Connected, Natural Gas Connected, Phone Available
Exterior Details
Water
Public
Sewer
Public Sewer
Land Details
Road Frontage Type
Public
Road Responsibility
Public Maintained Road
Road Surface Type
Paved
Garage & Parking
Parking Features
Concrete, Oversized
Exterior Construction
Roof
Composition
Construction Materials
Wood Siding
Window Features
Double Pane Windows, Egress Windows
Security Features
Carbon Monoxide Detector(s), Smoke Detector(s)
Builder Source
Public Records
Financial Details
Previous Year Tax
6836.00
Year Tax
2023
Primary HOA Name
Spring Valley. Ranch
Primary HOA Phone
303 369-1800
Primary HOA Amenities
Golf Course
Primary HOA Fees Included
Trash
Primary HOA Fees
504.00
Primary HOA Fees Frequency
Annually
Location
Schools
Elementary School
Singing Hills
Middle School
Elizabeth
High School
Elizabeth
Walk Score®
Contact me about this property
James T. Wanzeck
RE/MAX Professionals
6020 Greenwood Plaza Boulevard
Greenwood Village, CO 80111, USA
6020 Greenwood Plaza Boulevard
Greenwood Village, CO 80111, USA
- (303) 887-1600 (Mobile)
- Invitation Code: masters
- jim@jimwanzeck.com
- https://JimWanzeck.com
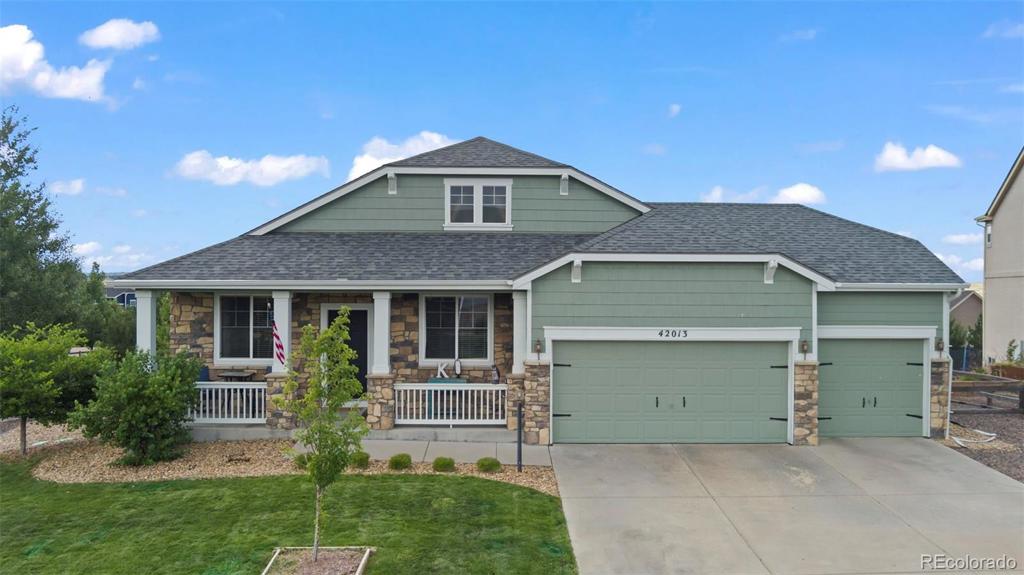
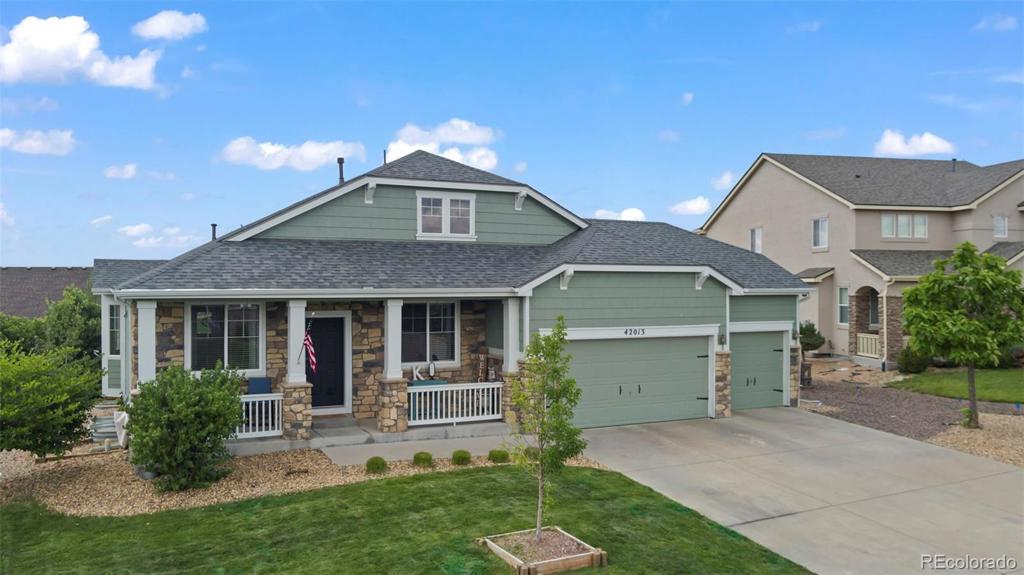
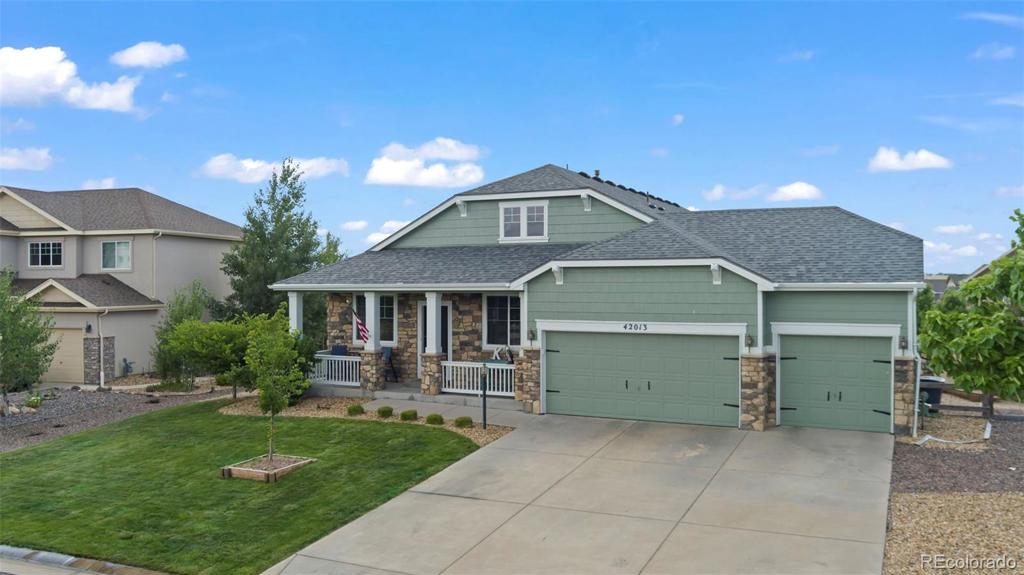
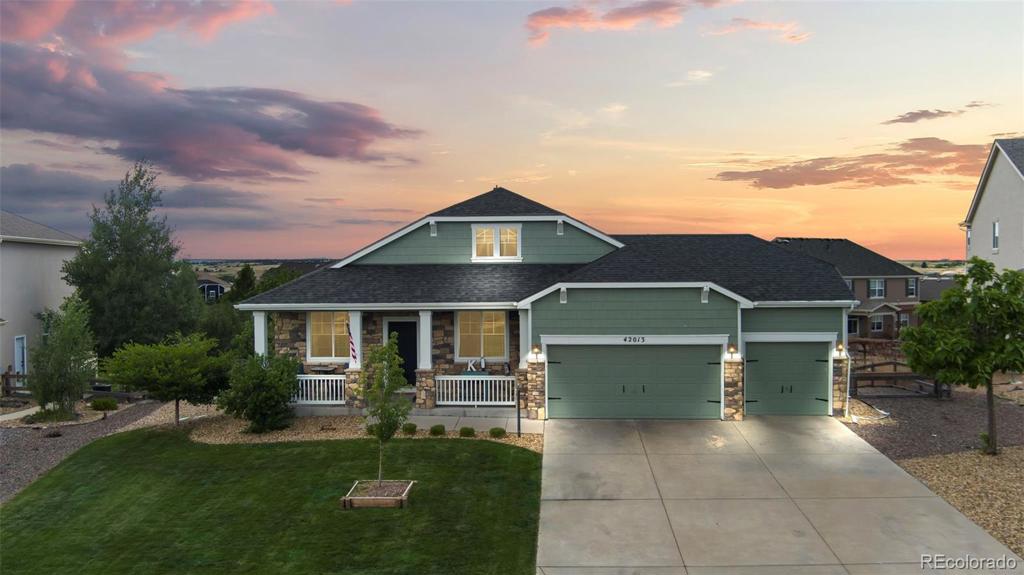
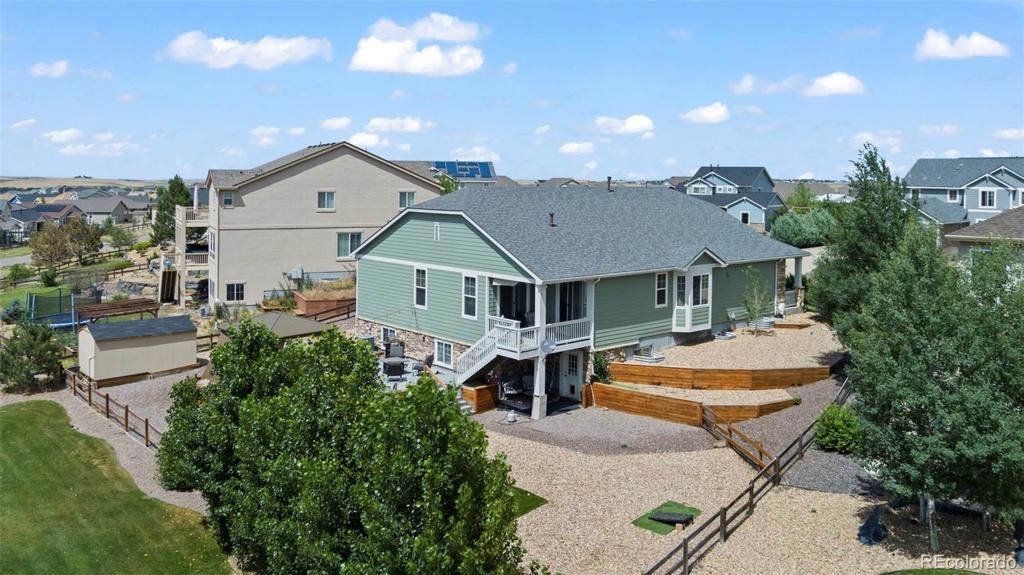
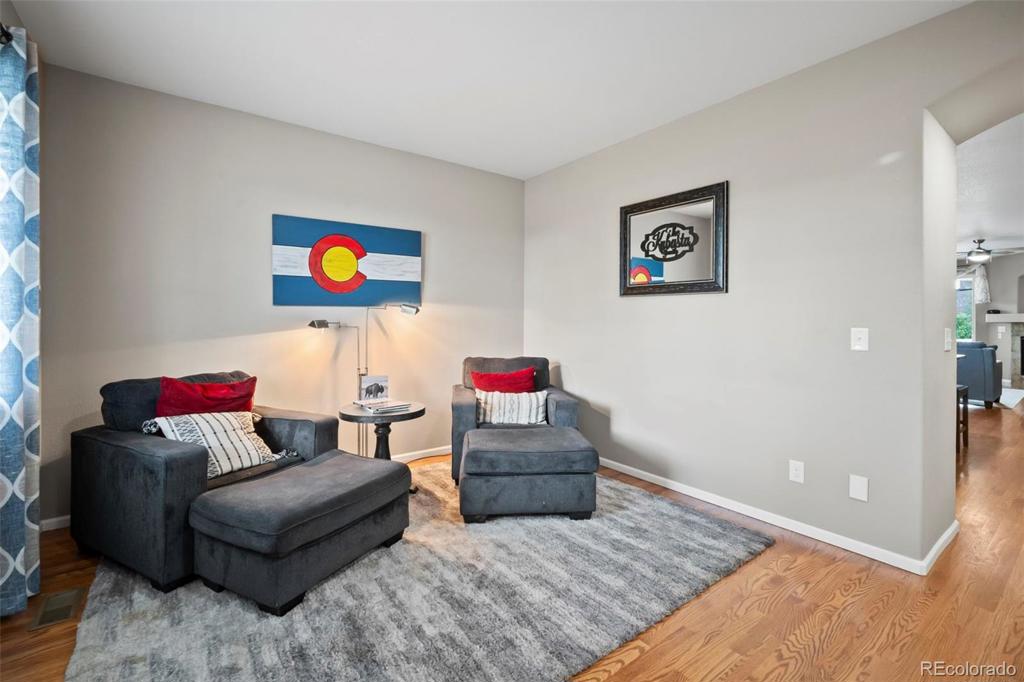













































 Menu
Menu
 Schedule a Showing
Schedule a Showing

