39150 Braxton Lane
Elizabeth, CO 80107 — Elbert county
Price
$575,000
Sqft
2569.00 SqFt
Baths
3
Beds
3
Description
!!READY JUNE 30!! New Tabor model 3 Bed 2.5 Bath 2 car garage new two-story home with full basement and covered back deck in the new Independence community backing to open space! This beautifully appointed Tabor home features an open floor plan with a beautiful kitchen including all stainless steel appliances, custom cabinets and granite countertops in kitchen and owner’s suite and Lennar’s Everything’s Included features at no additional cost. The tranquil valley setting offers serenity, peace and quiet while being within minutes of Parker, Castle Rock, Denver Tech Center. Part of Elbert County, Elizabeth offers a lifestyle rich in entertainment, amenities and recreation. Nearby is the popular Castlewood Canyon State Park Trails, which boasts a waterfall, homestead ruins, stream, caves and miles of hiking with over 400 acres of open space! Future amenities will include: Restored Historic Homestead, Community Clubhouse, Community Garden, Outdoor Grills and Picnic Tables, Community Pool, Community Center, Courtyards and Fire Pits, Dog Park, Bike Storage and Kids Playground. Call now (303) 900-3550 to schedule an appointment and make Independence your new home! Independence is in a Metro District (No HOA Fees).. Link for tour of the Tabor model https://lennar.com/new-homes/colorado/denver/elizabeth/independence/the-pioneer-collection/tabor
Property Level and Sizes
SqFt Lot
7536.00
Lot Features
Eat-in Kitchen, Granite Counters, Kitchen Island, Laminate Counters, Primary Suite, Pantry, Quartz Counters, Smart Thermostat, Smoke Free, Walk-In Closet(s), Wired for Data
Lot Size
0.17
Foundation Details
Slab
Basement
Full, Interior Entry, Sump Pump, Unfinished
Interior Details
Interior Features
Eat-in Kitchen, Granite Counters, Kitchen Island, Laminate Counters, Primary Suite, Pantry, Quartz Counters, Smart Thermostat, Smoke Free, Walk-In Closet(s), Wired for Data
Appliances
Dishwasher, Disposal, Microwave, Oven, Refrigerator, Self Cleaning Oven
Laundry Features
In Unit
Electric
Central Air
Flooring
Carpet, Linoleum
Cooling
Central Air
Heating
Forced Air, Natural Gas
Utilities
Cable Available, Electricity Connected, Internet Access (Wired), Natural Gas Available, Natural Gas Connected
Exterior Details
Features
Private Yard, Rain Gutters
Water
Public
Sewer
Public Sewer
Land Details
Road Frontage Type
Public
Road Responsibility
Public Maintained Road
Road Surface Type
Paved
Garage & Parking
Parking Features
Concrete, Oversized Door
Exterior Construction
Roof
Composition
Construction Materials
Frame
Exterior Features
Private Yard, Rain Gutters
Window Features
Double Pane Windows
Security Features
Carbon Monoxide Detector(s), Smart Locks, Video Doorbell
Builder Name 1
Lennar
Builder Source
Builder
Financial Details
Year Tax
2021
Primary HOA Name
Independence Metro District
Primary HOA Phone
303-662-1999
Primary HOA Amenities
Park
Primary HOA Fees Included
Maintenance Grounds, Recycling, Snow Removal, Trash
Primary HOA Fees
0.00
Primary HOA Fees Frequency
Monthly
Location
Schools
Elementary School
Running Creek
Middle School
Elizabeth
High School
Elizabeth
Walk Score®
Contact me about this property
James T. Wanzeck
RE/MAX Professionals
6020 Greenwood Plaza Boulevard
Greenwood Village, CO 80111, USA
6020 Greenwood Plaza Boulevard
Greenwood Village, CO 80111, USA
- (303) 887-1600 (Mobile)
- Invitation Code: masters
- jim@jimwanzeck.com
- https://JimWanzeck.com
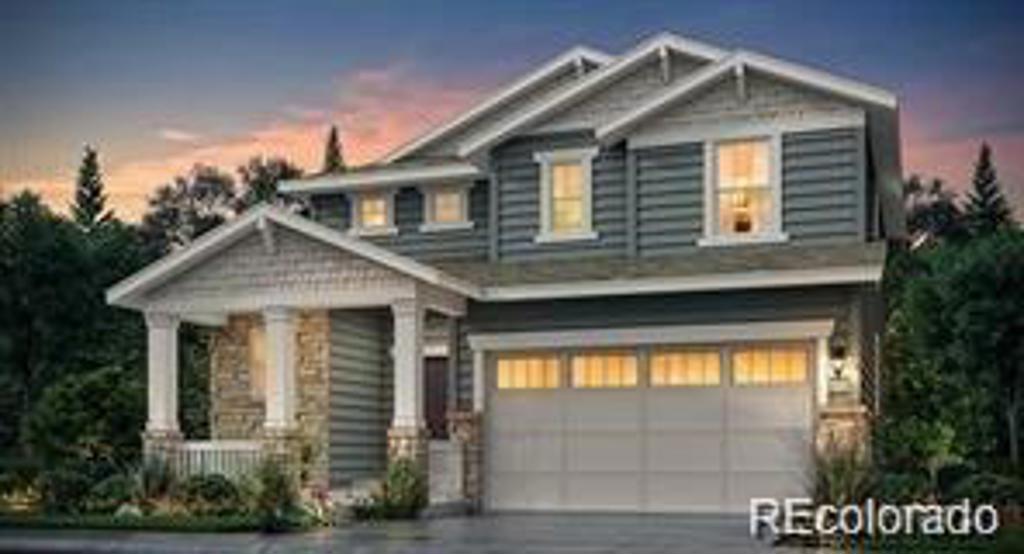
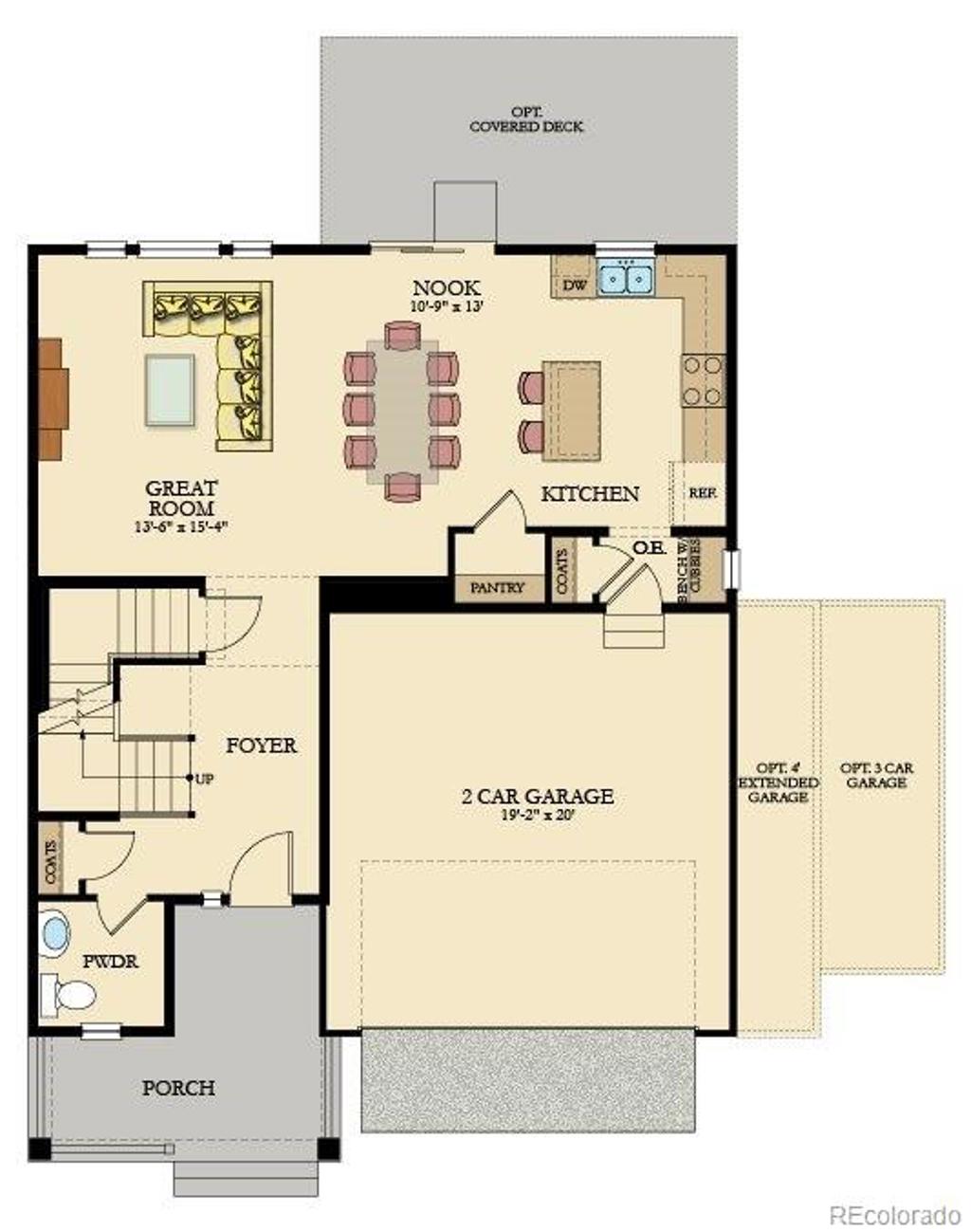
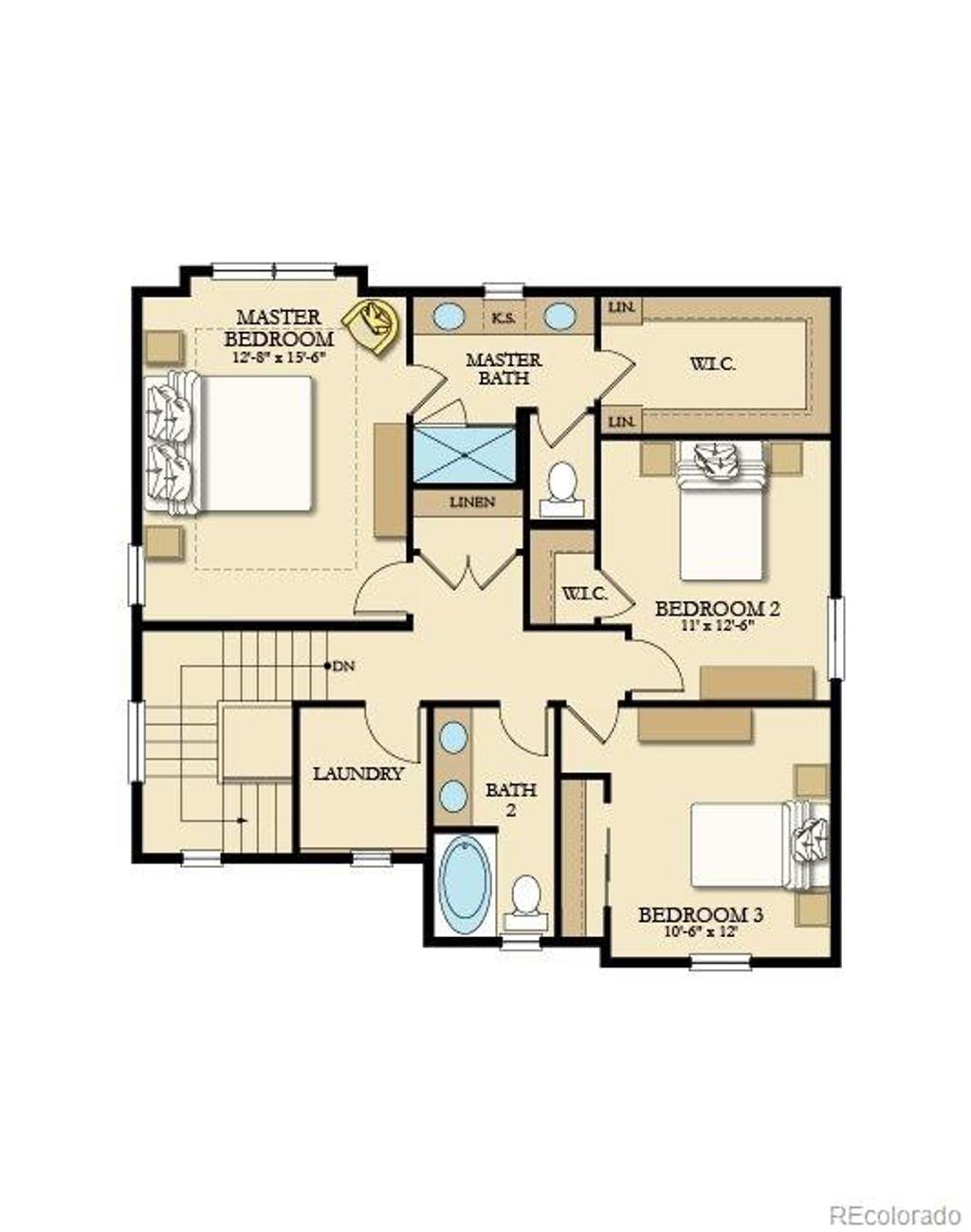
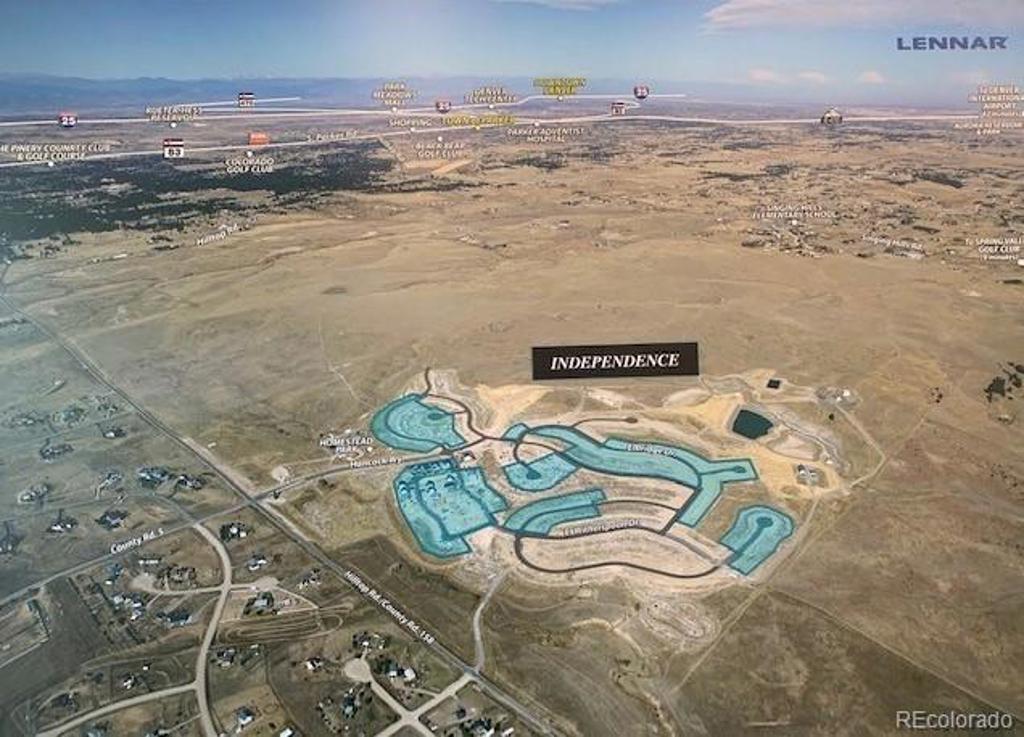
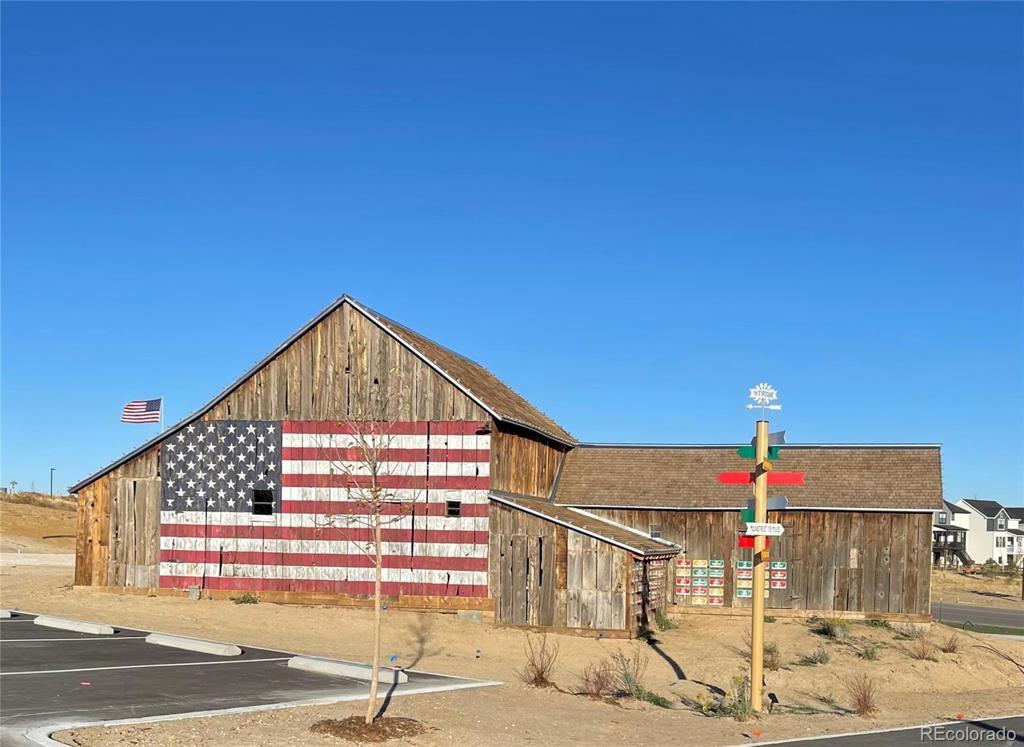
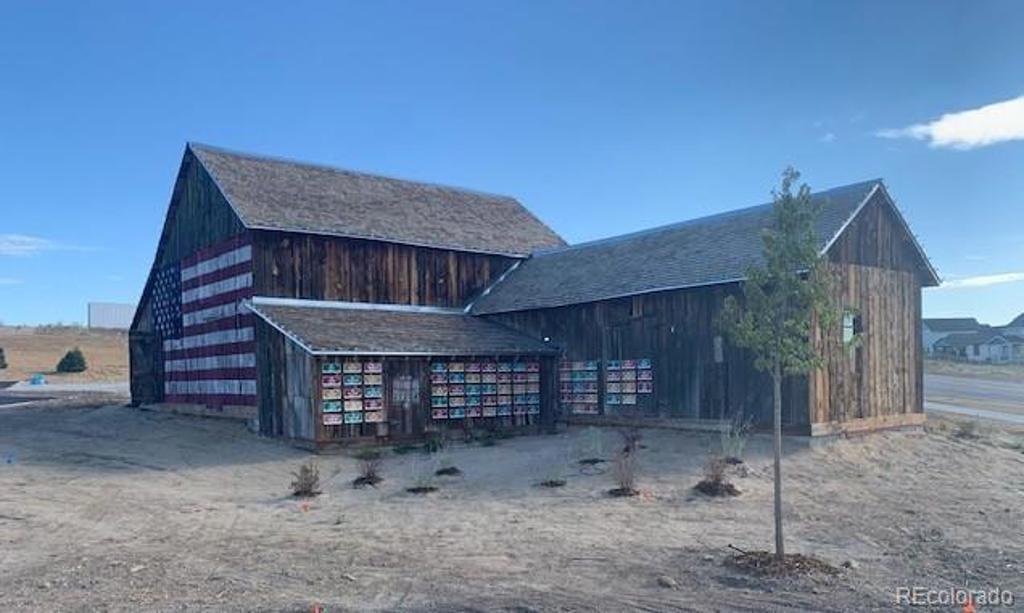
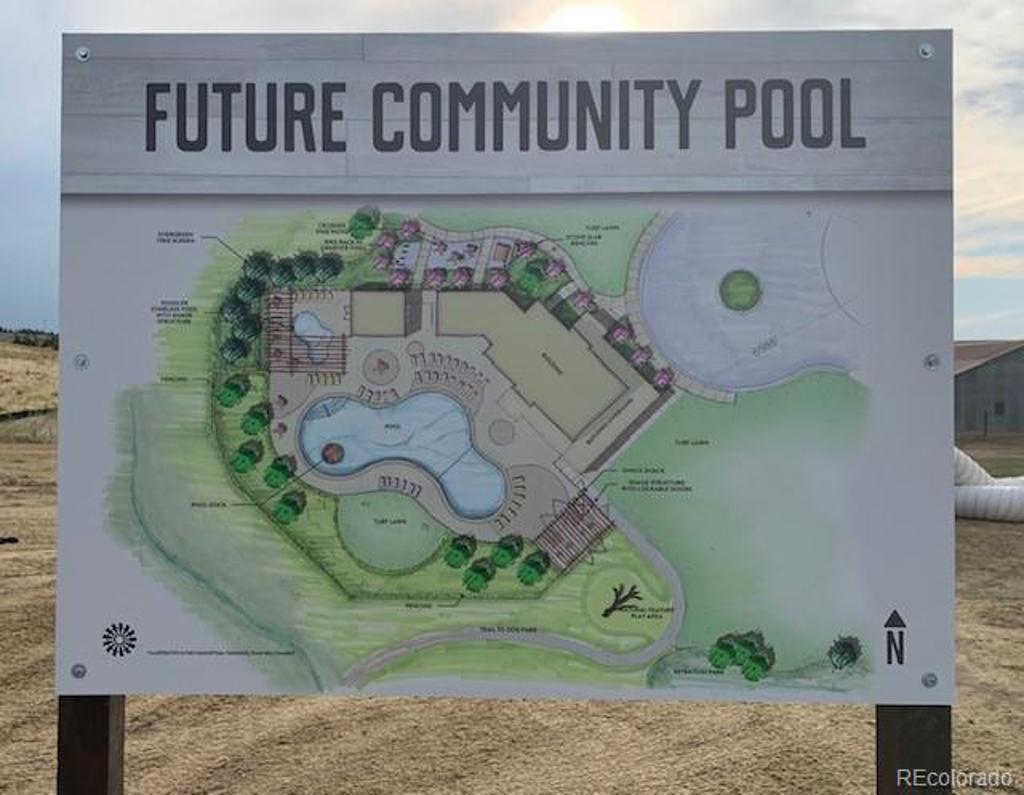
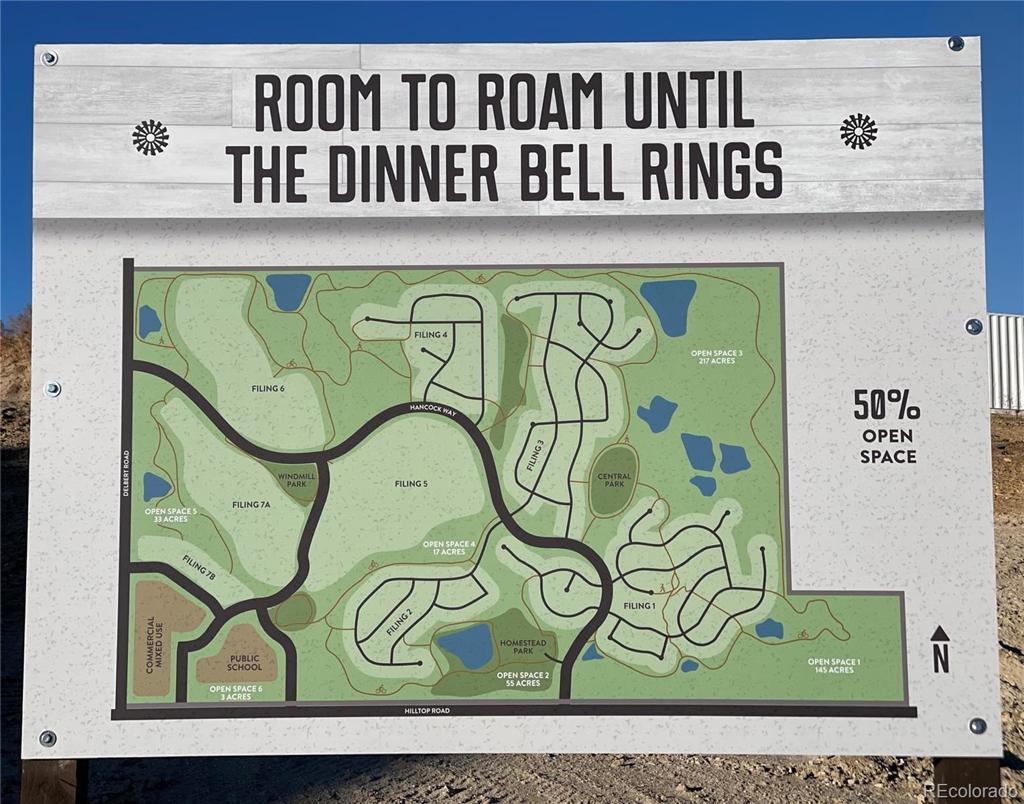


 Menu
Menu


