37910 Winook Circle
Elizabeth, CO 80107 — Elbert county
Price
$1,895,000
Sqft
6648.00 SqFt
Baths
6
Beds
6
Description
SPEND YOUR SUMMER THROWING PARTIES AT YOUR NEW AMAZING SALT WATER, LOW MAINTENANCE POOL! PRICED $100K+ BELOW APPRAISAL FOR QUICK SALE! Property is available due to Buyer's loan failing. Inspected and Appraised with no issues. POSSIBLE PARTIAL OWNER CARRY, TERMS AVAILABLE. Amazing mtn contemporary home perfectly situated on 10 acres, just off paved CR 21, and only 40 mins to Denver. Designed to reflect the environment, its architecture mirrors the property’s historic barn and original structures. Offering all the amenities one would expect from a property of this magnitude, the most coveted of which are the panoramic mountain views. The gorgeous landscape is visible from every room thru oversized windows and French doors leading to a wrap-around covered porch w/ fireplace. Vaulted ceilings and custom acacia floors accentuate the open floor plan encompassing the kitchen, formal dining room, and great room with its incredible wood details and stacked stone fireplace. 10+ for entertaining w/ resort-like amenities, including a fantastic outdoor kitchen with waterfall countertops, drop-down TV screen, and a heated salt water pool and spa. Invite guests to the barn where they can lounge at the gorgeous live-wood-edge bar and watch the big screen TV, or enjoy a variety of games inside, or on the sport court outside. The restored barn also houses a fully equipped caretaker’s living quarters with its own kitchen, laundry and ¾ bath. The property also includes a well appointed, newer 4-stall barn lw/ arge overhead doors, hay storage, turn outs w/ stout fencing, and a loafing shed. With low Elbert County taxes, natural gas, an underground 1k gallon propane tank for the Generac, and tasty well water, this home is truly one-of-kind for those seeking the rustic yet elegant farmhouse experience. No HOA. Amazing space for events and parties! BE SURE TO CLICK ON THE VIRTUAL TOUR FOR VIDEO and ADDT'L PHOTOS. *SF includes the Barndominium. Main house @4200sf. THIS IS CLOSE IN COUNTRY LIVING AT ITS FINEST!
Property Level and Sizes
SqFt Lot
439520.40
Lot Features
Audio/Video Controls, Ceiling Fan(s), Five Piece Bath, Granite Counters, High Ceilings, High Speed Internet, Kitchen Island, Open Floorplan, Primary Suite, Smoke Free, Hot Tub, Utility Sink, Vaulted Ceiling(s), Wet Bar
Lot Size
10.09
Basement
Finished
Interior Details
Interior Features
Audio/Video Controls, Ceiling Fan(s), Five Piece Bath, Granite Counters, High Ceilings, High Speed Internet, Kitchen Island, Open Floorplan, Primary Suite, Smoke Free, Hot Tub, Utility Sink, Vaulted Ceiling(s), Wet Bar
Appliances
Bar Fridge, Dishwasher, Disposal, Double Oven, Dryer, Microwave, Oven, Refrigerator, Washer
Laundry Features
In Unit
Electric
Central Air
Flooring
Carpet, Tile, Wood
Cooling
Central Air
Heating
Forced Air, Natural Gas
Fireplaces Features
Gas Log, Great Room, Outside
Exterior Details
Features
Garden, Private Yard, Spa/Hot Tub
Water
Well
Sewer
Septic Tank
Land Details
Garage & Parking
Parking Features
Circular Driveway, Driveway-Gravel, Electric Vehicle Charging Station(s)
Exterior Construction
Roof
Composition
Construction Materials
Concrete, Frame, Stucco, Wood Siding
Exterior Features
Garden, Private Yard, Spa/Hot Tub
Window Features
Double Pane Windows, Window Coverings
Security Features
Carbon Monoxide Detector(s), Smart Cameras, Smart Security System, Smoke Detector(s)
Builder Source
Public Records
Financial Details
Previous Year Tax
5226.00
Year Tax
2022
Primary HOA Fees
0.00
Location
Schools
Elementary School
Singing Hills
Middle School
Elizabeth
High School
Elizabeth
Walk Score®
Contact me about this property
James T. Wanzeck
RE/MAX Professionals
6020 Greenwood Plaza Boulevard
Greenwood Village, CO 80111, USA
6020 Greenwood Plaza Boulevard
Greenwood Village, CO 80111, USA
- (303) 887-1600 (Mobile)
- Invitation Code: masters
- jim@jimwanzeck.com
- https://JimWanzeck.com
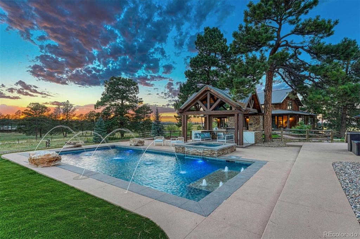
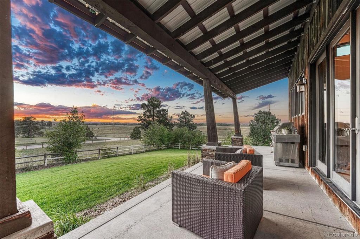
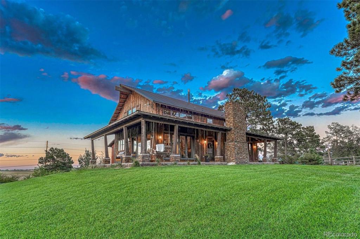
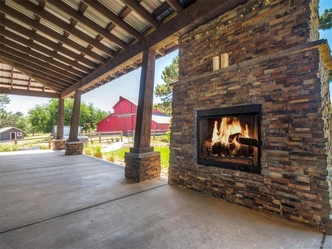
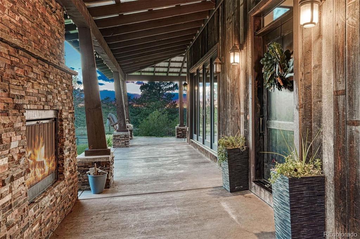
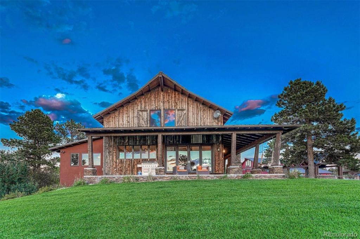
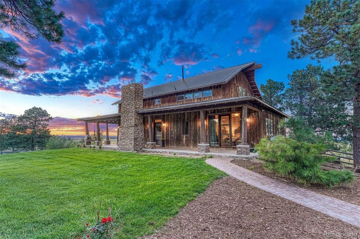
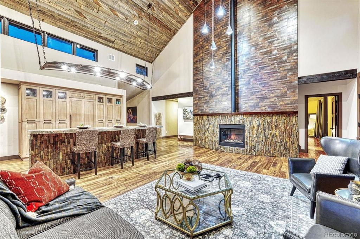
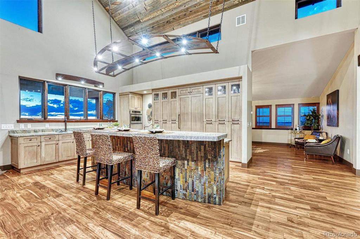
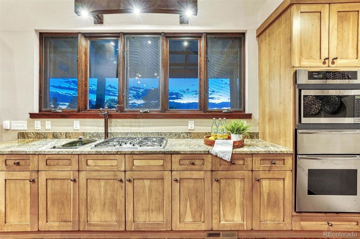
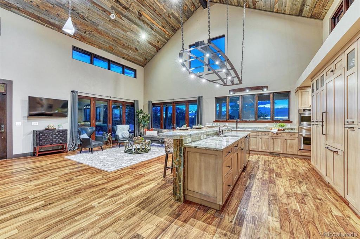
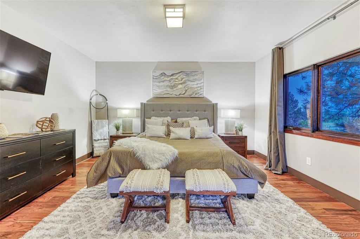
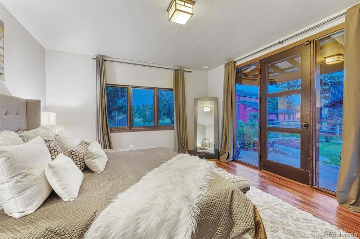
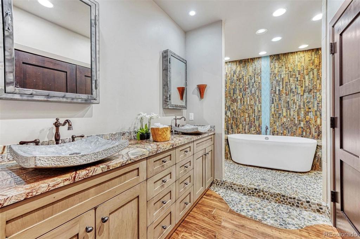
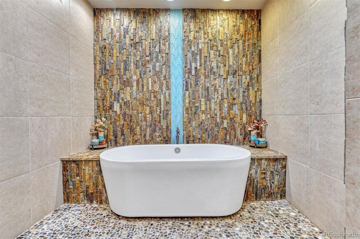
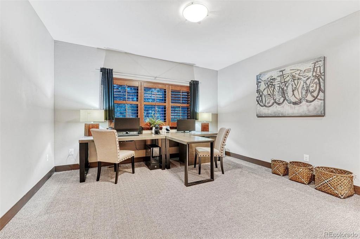
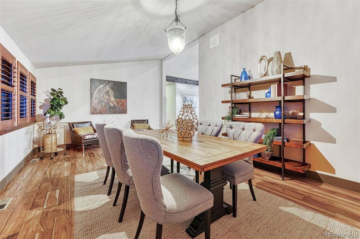
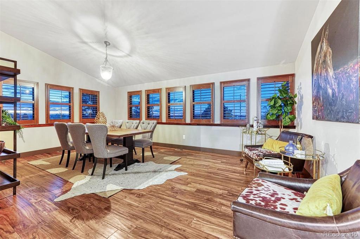
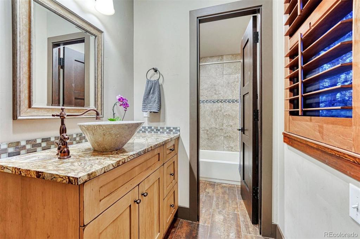
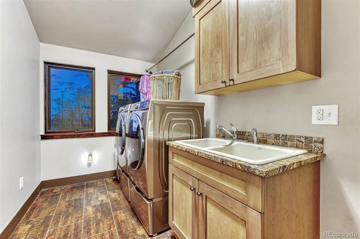
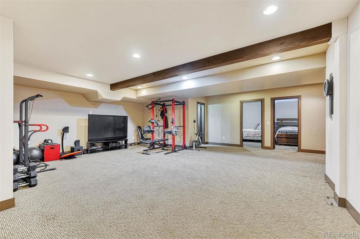
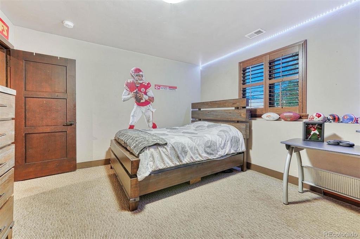
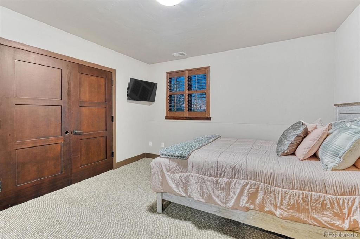
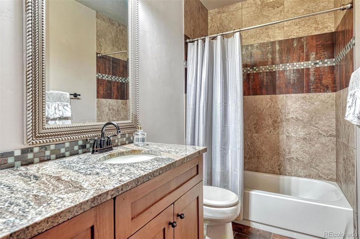
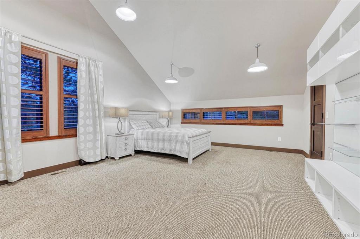
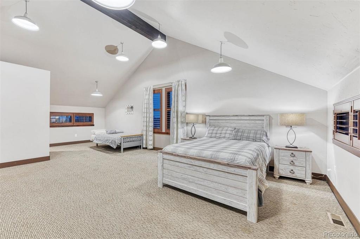
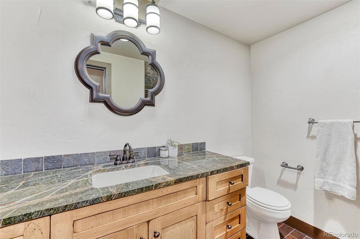
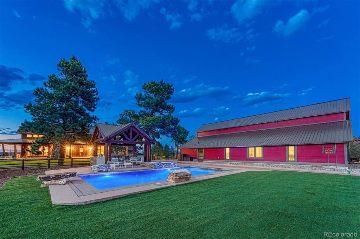
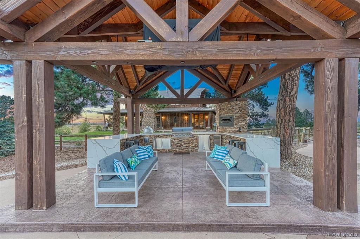
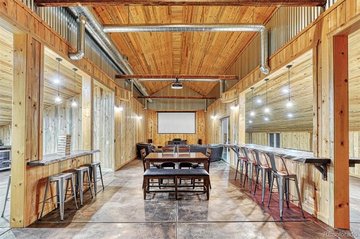
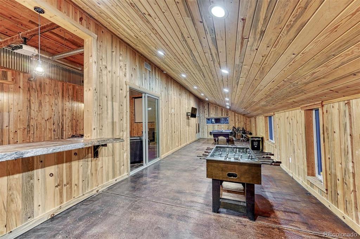
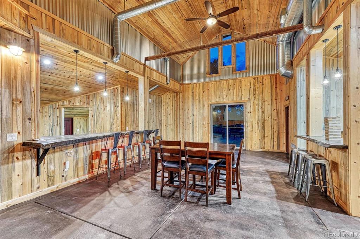
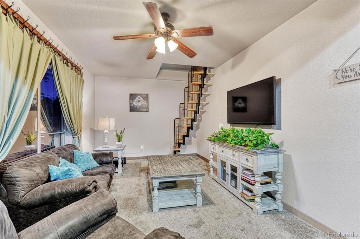
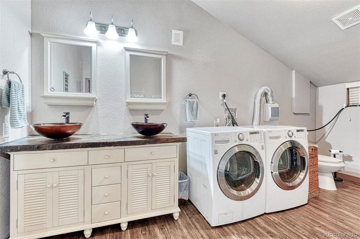
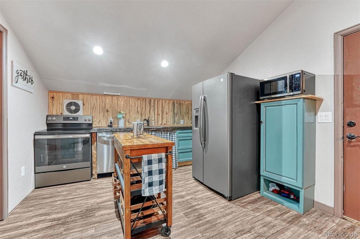
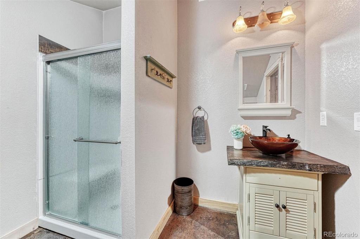
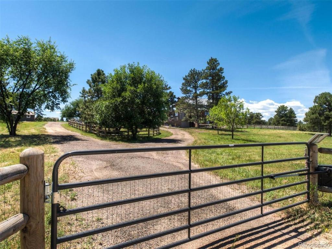
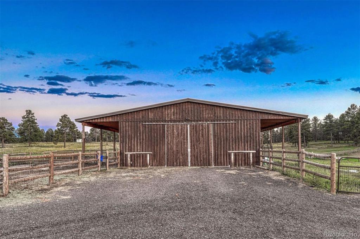
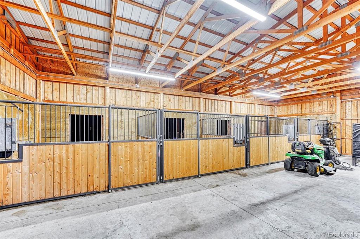
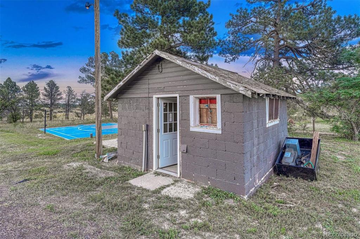


 Menu
Menu
 Schedule a Showing
Schedule a Showing

