37159 Pheasant Run
Elizabeth, CO 80107 — Elbert county
Price
$999,000
Sqft
4366.00 SqFt
Baths
3
Beds
4
Description
Welcome to your dream retreat! Nestled on 5 serene acres, this stunning 4-bedroom, 3-bathroom home offers the perfect blend of modern luxury and country charm. With expansive living spaces, Brazilian Walnut hardwood floors, and large windows, this home is bathed in natural light, creating a warm and inviting atmosphere. As you step inside, you are greeted by a spacious open concept living area, perfect for entertaining. The kitchen features granite countertops and stainless-steel appliances, making it a chef's delight. Adjacent to the kitchen is a cozy dining area that flows seamlessly into the living room, complete with a fireplace for those cool evenings. The primary suite is a true retreat, boasting a luxurious en-suite bathroom with a soaking tub, walk-in shower, and double vanities. The master bedroom has a private door to the covered back patio and fenced backyard. The additional two bedrooms on the main level are generously sized, offering ample space for family, guests, or a home office. The finished walk-out basement offers a large rec room with gas fireplace, wet bar and 4th bedroom. One of the unique features of this property is the additional dwelling unit (ADU), which includes a separate one-bedroom, one-bathroom space. Ideal for extended family, office space, or even rental income, the ADU offers privacy and comfort with its own living area and kitchen. Outside, the property truly shines. The expansive 5-acre lot provides endless possibilities, from gardening to outdoor recreation. Enjoy the little playhouse that is finished with a loft! Sip your morning coffee under the covered patio or wrap around front porch. The property also includes a spacious garage, ample parking, and room for RV or boat storage. No HOA! Horse and animal's welcome! June 2024 brand new roof, gutters, and exterior paint.
Property Level and Sizes
SqFt Lot
220413.60
Lot Features
Breakfast Nook, Entrance Foyer, Five Piece Bath, Granite Counters, Pantry, Primary Suite, Smoke Free, Solid Surface Counters, Wet Bar
Lot Size
5.06
Basement
Exterior Entry, Finished, Full, Walk-Out Access
Interior Details
Interior Features
Breakfast Nook, Entrance Foyer, Five Piece Bath, Granite Counters, Pantry, Primary Suite, Smoke Free, Solid Surface Counters, Wet Bar
Appliances
Dishwasher, Disposal, Freezer, Microwave, Oven, Range, Refrigerator
Electric
None
Flooring
Carpet, Tile, Wood
Cooling
None
Heating
Forced Air, Natural Gas
Fireplaces Features
Family Room, Gas, Recreation Room
Utilities
Electricity Connected, Natural Gas Connected, Phone Available
Exterior Details
Features
Private Yard
Water
Well
Sewer
Septic Tank
Land Details
Road Surface Type
Dirt
Garage & Parking
Parking Features
220 Volts, Exterior Access Door, Oversized
Exterior Construction
Roof
Composition
Construction Materials
Cement Siding, Frame, Rock
Exterior Features
Private Yard
Window Features
Double Pane Windows
Security Features
Carbon Monoxide Detector(s), Smoke Detector(s)
Builder Source
Public Records
Financial Details
Previous Year Tax
4844.00
Year Tax
2023
Primary HOA Fees
0.00
Location
Schools
Elementary School
Singing Hills
Middle School
Elizabeth
High School
Elizabeth
Walk Score®
Contact me about this property
James T. Wanzeck
RE/MAX Professionals
6020 Greenwood Plaza Boulevard
Greenwood Village, CO 80111, USA
6020 Greenwood Plaza Boulevard
Greenwood Village, CO 80111, USA
- (303) 887-1600 (Mobile)
- Invitation Code: masters
- jim@jimwanzeck.com
- https://JimWanzeck.com
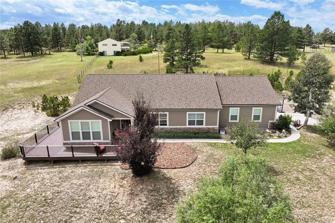
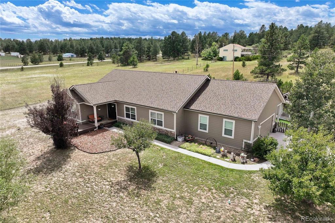
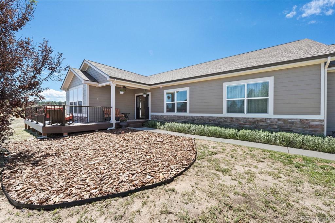
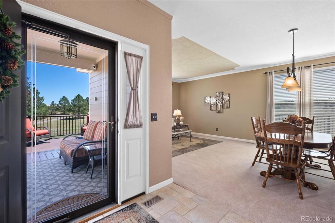
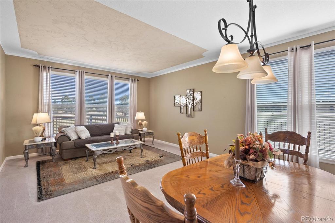
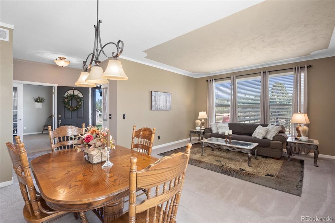
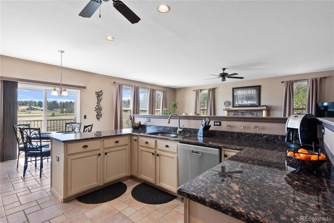
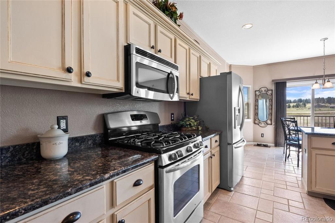
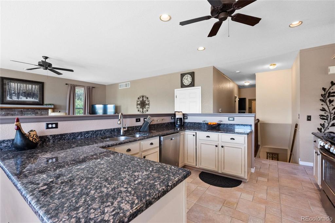
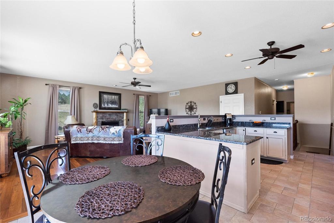
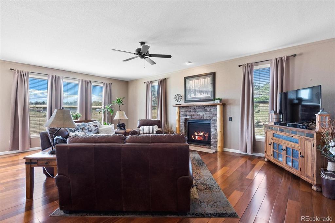
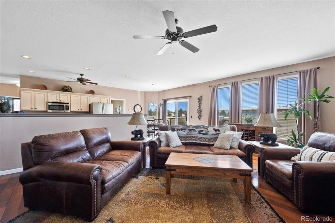
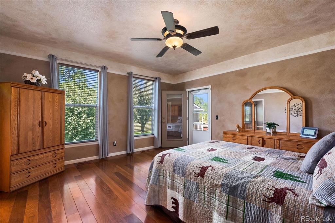
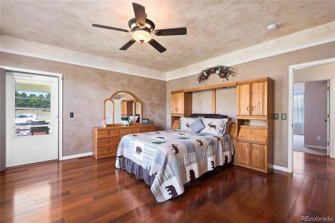
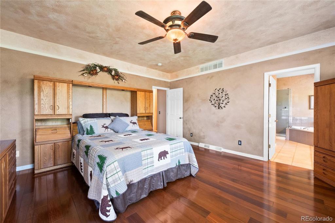
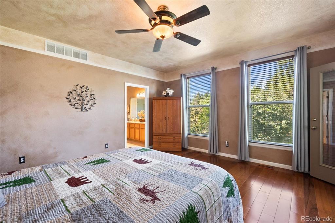
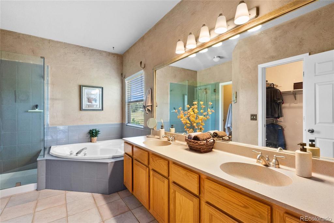
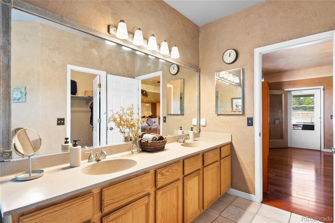
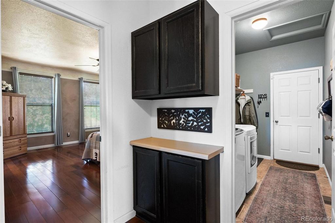
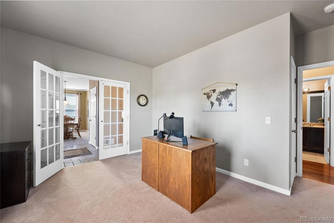
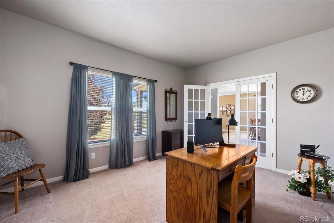
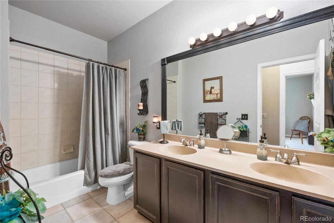
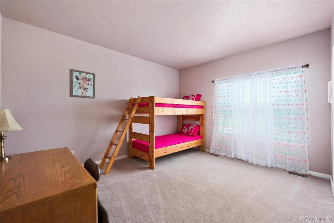
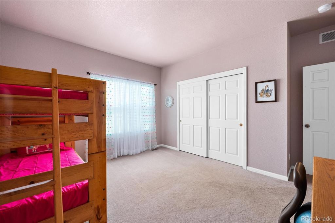
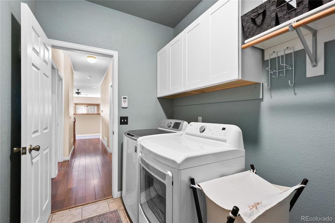
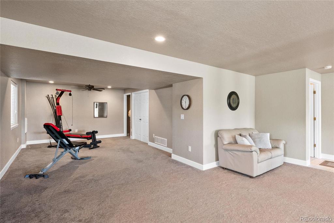
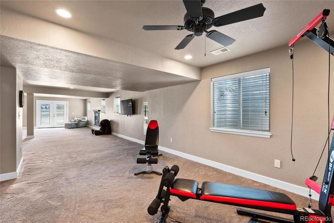
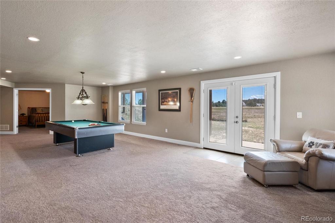
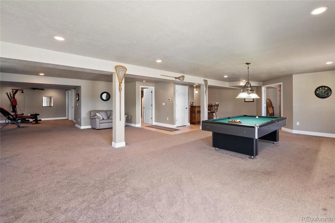
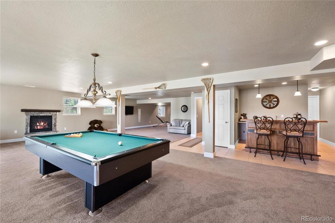
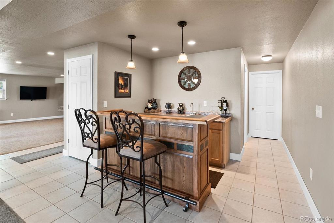
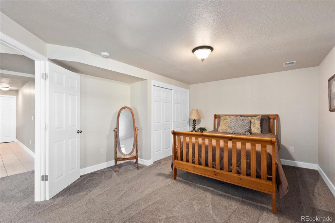
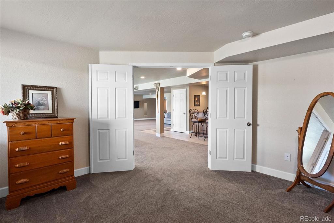
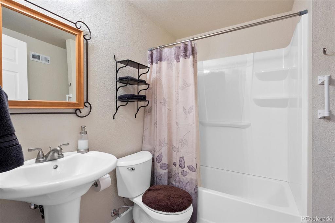
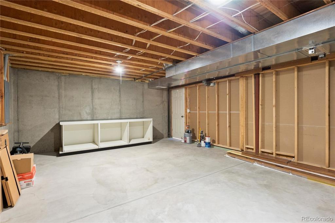
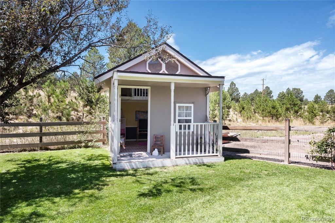
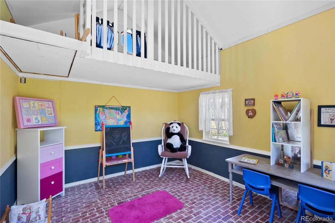
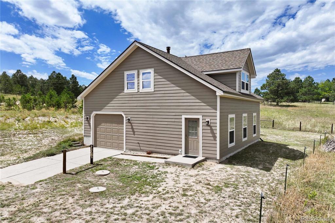
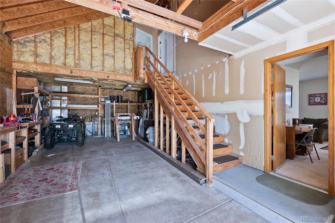
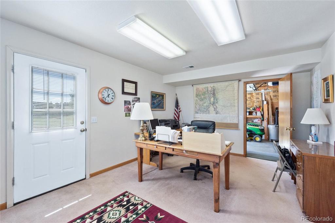
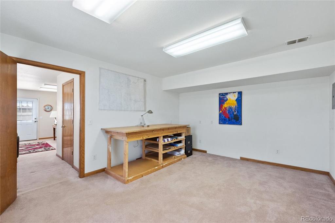
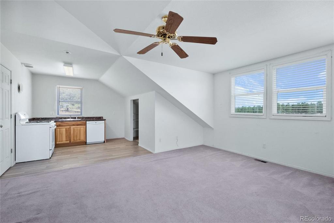
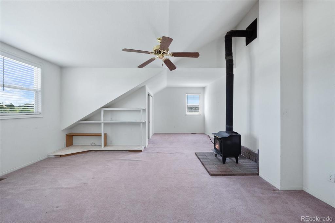
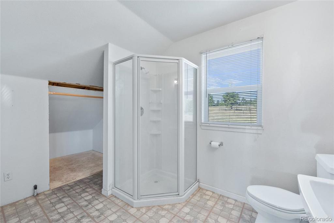
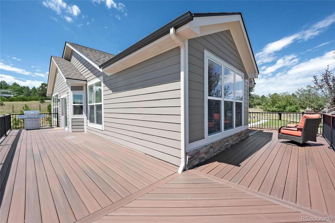
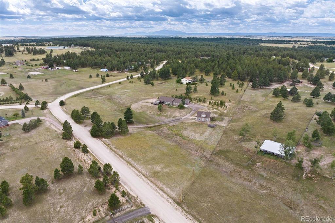
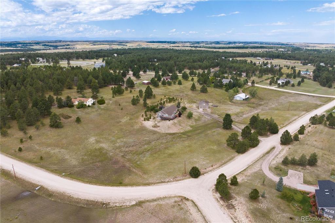
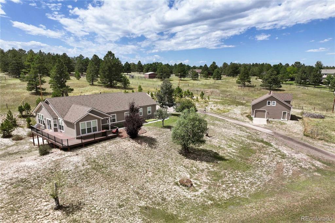
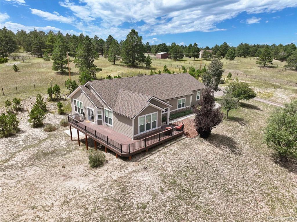
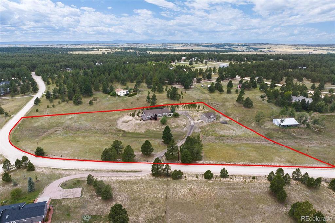


 Menu
Menu
 Schedule a Showing
Schedule a Showing

