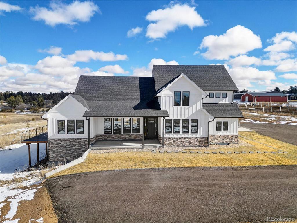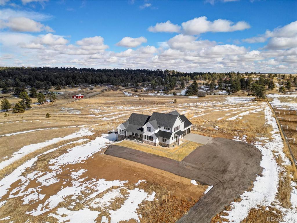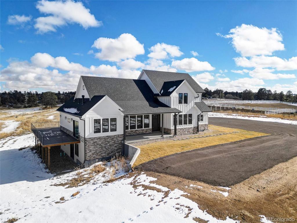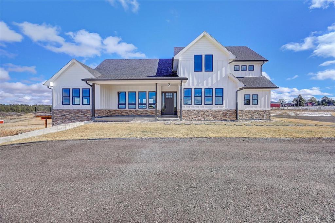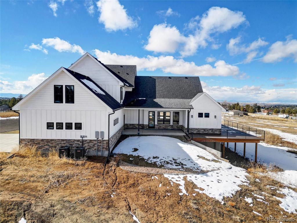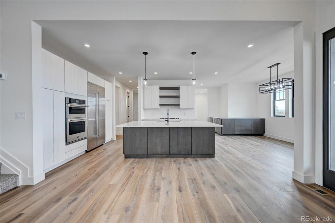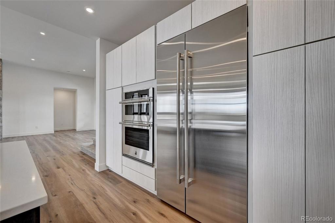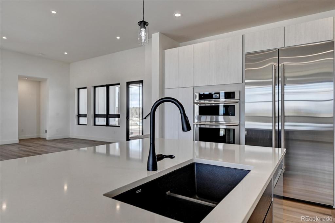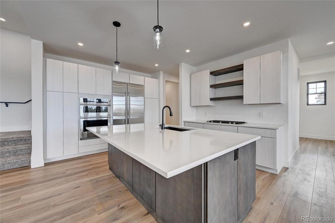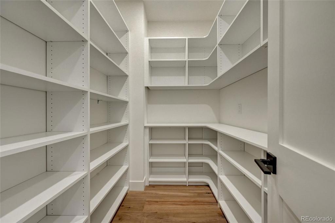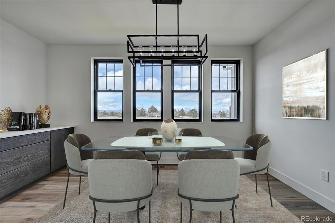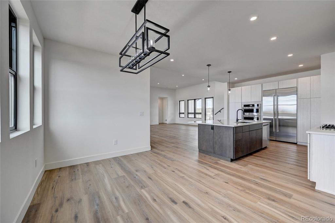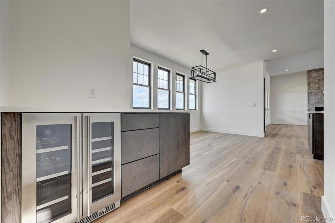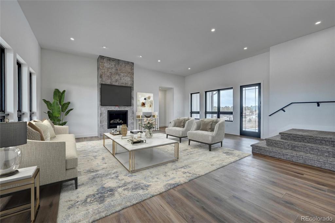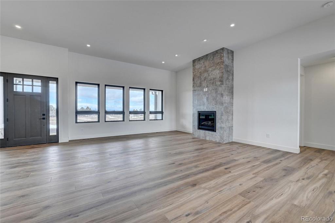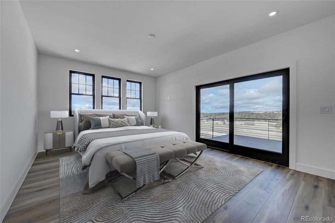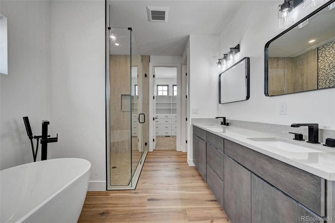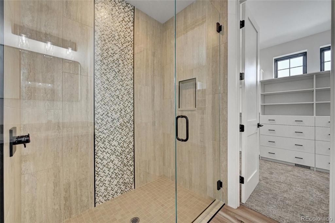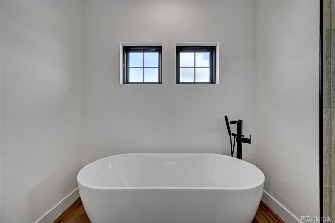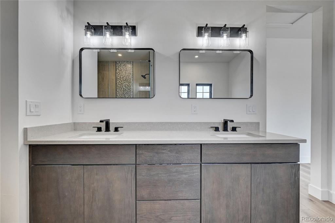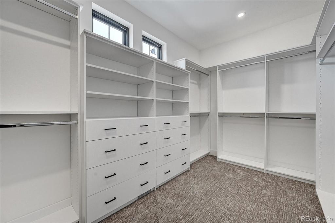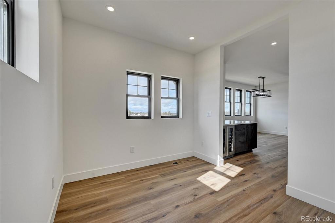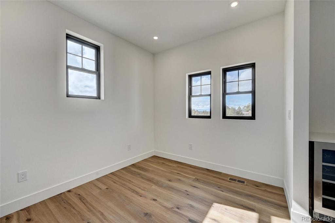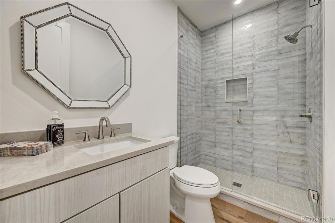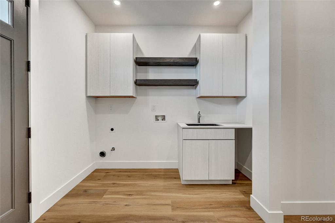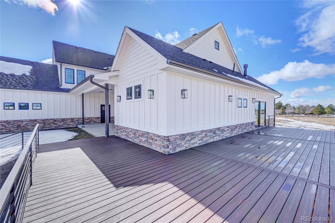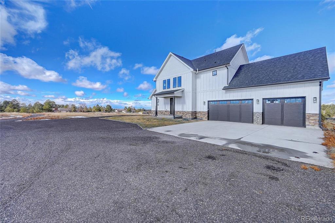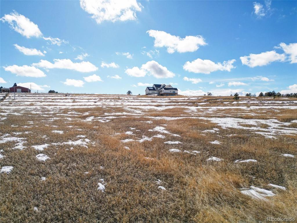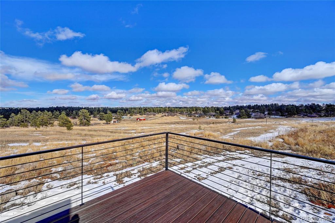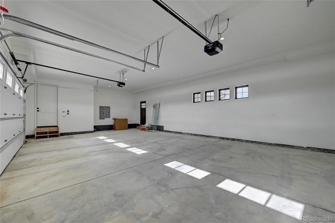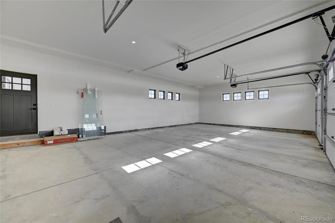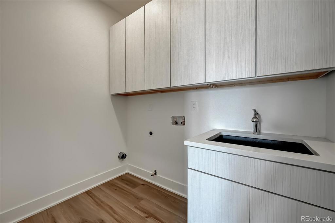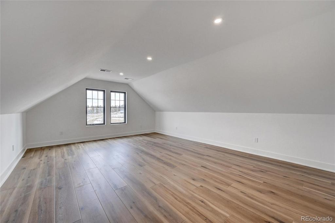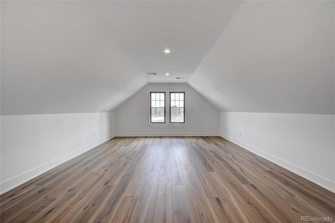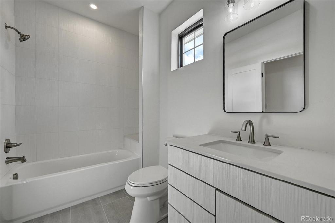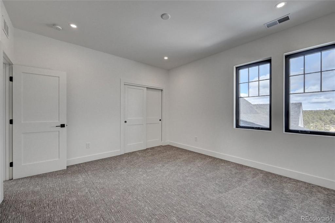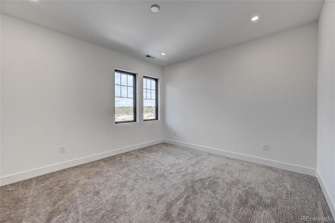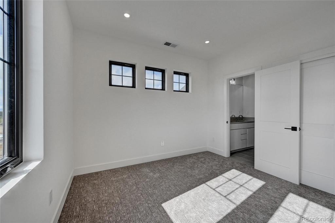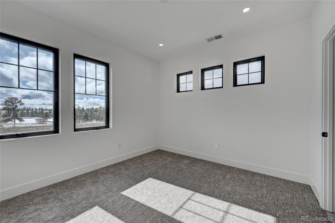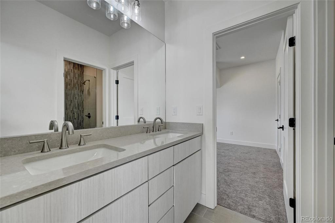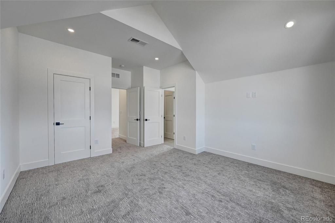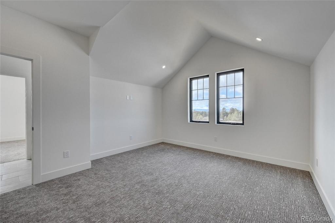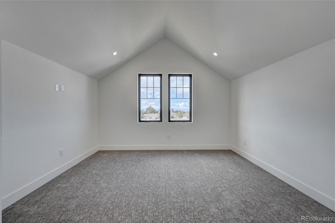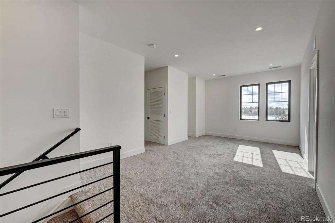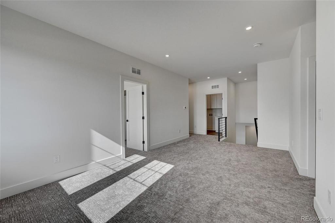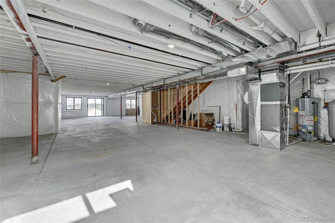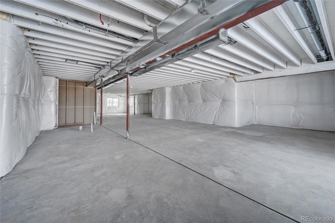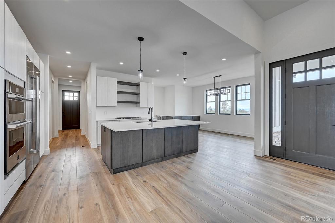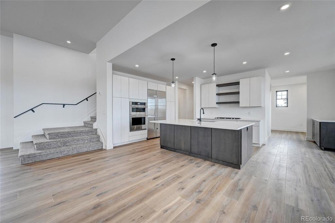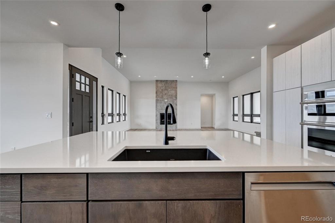Price
$2,500,000
Sqft
5343.00
Baths
4
Beds
4
Description
Luxury modern farmhouse situated on 10 acres of prime horse property! Brand new custom built home is move-in ready. Amazing mountain views to the west and forest views to the east. Quality finishes throughout home. Main floor primary suite with trex deck and luxury 5 piece spa bathroom and custom walk-in closet. Main floor laundry room AND upstairs laundry room! Lots of flex space within this home including main floor office, upstairs loft, bonus room, and full unfinished walkout basement. Large great room features 12 foot ceilings and gas log fireplace, wide plank flooring in natural wood tone complement the neutral color palette throughout. The hand troweled walls, custom cabinetry, slab quartz, custom lighting package, upgraded everything in this home comes together to create a warm, inviting, quality home. Two story with walkout basement and attached 3 car finished side load garage. Lots of outdoor spaces including covered front porch, covered side porch, wrap around trex deck, and covered back porch. Front and back yards with sod and sprinkler system. Private domestic well plus water rights. Outdoor frost free water hydrant for watering horses. Fully fenced property, usable acreage with native prairie grass suitable for grazing. Lots of space to add additional outbuilding for horses or a car collection. This property has a Franktown mailing address but Elbert County property taxes. Some maps use the street name DELBERT RD instead of County Road 1. Street sign says Delbert Rd.
Virtual Tour / Video
Property Level and Sizes
Interior Details
Exterior Details
Land Details
Garage & Parking
Exterior Construction
Financial Details
Schools
Location
Schools
Walk Score®
Contact Me
About Me & My Skills
The Wanzeck Team, which includes Jim's sons Travis and Tyler, specialize in relocation and residential sales. As trusted professionals, advisors, and advocates, they provide solutions to the needs of families, couples, and individuals, and strive to provide clients with opportunities for increased wealth, comfort, and quality shelter.
At RE/MAX Professionals, the Wanzeck Team enjoys the opportunity that the real estate business provides to fulfill the needs of clients on a daily basis. They are dedicated to being trusted professionals who their clients can depend on. If you're moving to Colorado, call Jim for a free relocation package and experience the best in the real estate industry.
My History
In addition to residential sales, Jim is an expert in the relocation segment of the real estate business. He has earned the Circle of Legends Award for earning in excess of $10 million in paid commission income within the RE/MAX system, as well as the Realtor of the Year award from the South Metro Denver Realtor Association (SMDRA). Jim has also served as Chairman of the leading real estate organization, the Metrolist Board of Directors, and REcolorado, the largest Multiple Listing Service in Colorado.
RE/MAX Masters Millennium has been recognized as the top producing single-office RE/MAX franchise in the nation for several consecutive years, and number one in the world in 2017. The company is also ranked among the Top 500 Mega Brokers nationally by REAL Trends and among the Top 500 Power Brokers in the nation by RISMedia. The company's use of advanced technology has contributed to its success.
Jim earned his bachelor’s degree from Colorado State University and his real estate broker’s license in 1980. Following a successful period as a custom home builder, he founded RE/MAX Masters, which grew and evolved into RE/MAX Masters Millennium. Today, the Wanzeck Team is dedicated to helping home buyers and sellers navigate the complexities inherent in today’s real estate transactions. Contact us today to experience superior customer service and the best in the real estate industry.
My Video Introduction
Get In Touch
Complete the form below to send me a message.


 Menu
Menu