2861 E Ridge Road
Elizabeth, CO 80107 — Elbert county
Price
$1,185,000
Sqft
4416.00 SqFt
Baths
5
Beds
5
Description
Come see this beautiful custom ranch style home nestled on almost nine stunning acres of Ponderosa pine trees. Located less than 2 miles from the beautiful town of Elizabeth. Open floor plan with tons of natural light, this inviting floor plan has everything you have been looking for. Upon entry you are greeted with beautiful wood floors. Spacious great room off kitchen with vaulted ceilings, stone cased gas fireplace and excellent views. Large eat in kitchen with granite counters, pantry, stainless appliances including gas stove. Formal dining room allows for large family gatherings. Main floor primary bedroom hosts a large walk-in closet, gas fireplace, five piece bath and private access to the back deck. Two additional bedrooms, one of which has it's own en-suite 3/4 bath reside on the main floor. There is a main floor study that could make a 4th main floor bedroom if needed. There is an additional 1/2 bath on the main floor, another full bathroom and a mud/laundry room with a sink. The finished walkout basement hosts a kitchen with refrigerator, stove/oven, microwave and dishwasher. Would make a great mother-in-law space or mutigenerational household. The open concept basement has a large family room with gas fireplace. Two additional bedrooms with walk-in closets and an updated 3/4 bathroom. The basement also has a media room or that room could also be a home gym. The wrap around back deck overlooking your own private forest is truly amazing. It's a perfect space for relaxing, family dinners and/or entertaining. The privacy and serenity this home offers is unmatched. Need an outbuilding? Foundation walls has been poured for a separate 48x30 outbuilding. Plenty of level space for horses and horse barn on the property if needed. No HOA! Don't wait to see this truly exceptional home and property.
Property Level and Sizes
SqFt Lot
386812.80
Lot Features
Ceiling Fan(s), Central Vacuum, Eat-in Kitchen, Entrance Foyer, Five Piece Bath, Granite Counters, High Ceilings, Open Floorplan, Pantry, Primary Suite, Smoke Free, Utility Sink, Vaulted Ceiling(s), Walk-In Closet(s)
Lot Size
8.88
Foundation Details
Slab
Basement
Finished, Full, Walk-Out Access
Interior Details
Interior Features
Ceiling Fan(s), Central Vacuum, Eat-in Kitchen, Entrance Foyer, Five Piece Bath, Granite Counters, High Ceilings, Open Floorplan, Pantry, Primary Suite, Smoke Free, Utility Sink, Vaulted Ceiling(s), Walk-In Closet(s)
Appliances
Dishwasher, Disposal, Double Oven, Dryer, Gas Water Heater, Microwave, Oven, Refrigerator, Washer
Laundry Features
In Unit
Electric
Central Air
Flooring
Carpet, Tile, Wood
Cooling
Central Air
Heating
Forced Air
Fireplaces Features
Basement, Family Room, Gas, Gas Log, Great Room, Primary Bedroom
Exterior Details
Features
Dog Run, Private Yard, Rain Gutters
Water
Well
Sewer
Septic Tank
Land Details
Garage & Parking
Exterior Construction
Roof
Composition
Construction Materials
Frame, Stone
Exterior Features
Dog Run, Private Yard, Rain Gutters
Window Features
Double Pane Windows, Window Coverings
Builder Source
Listor Measured
Financial Details
Previous Year Tax
3552.00
Year Tax
2023
Primary HOA Fees
0.00
Location
Schools
Elementary School
Running Creek
Middle School
Elizabeth
High School
Elizabeth
Walk Score®
Contact me about this property
James T. Wanzeck
RE/MAX Professionals
6020 Greenwood Plaza Boulevard
Greenwood Village, CO 80111, USA
6020 Greenwood Plaza Boulevard
Greenwood Village, CO 80111, USA
- (303) 887-1600 (Mobile)
- Invitation Code: masters
- jim@jimwanzeck.com
- https://JimWanzeck.com
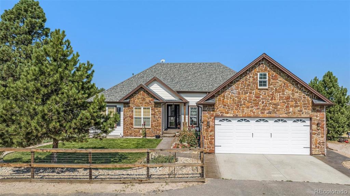
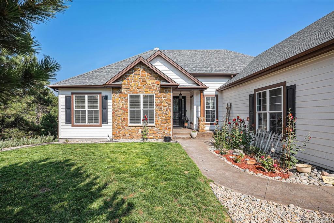
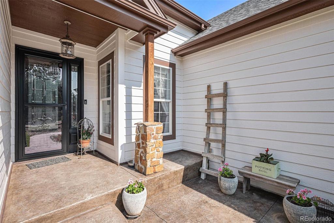
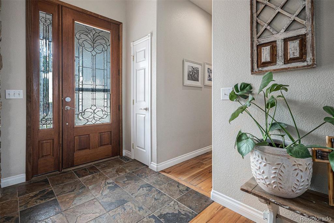
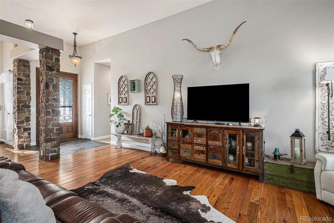
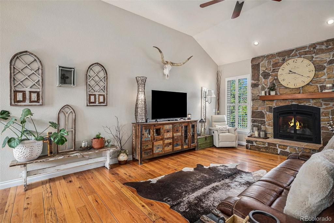
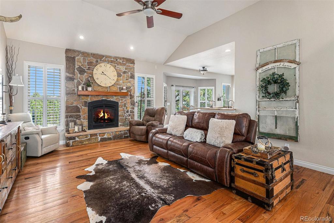
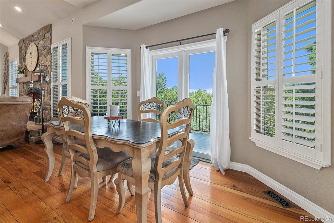
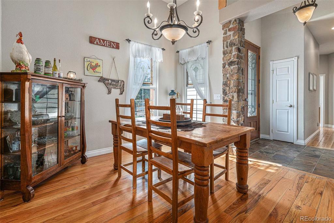
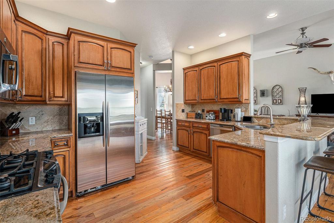
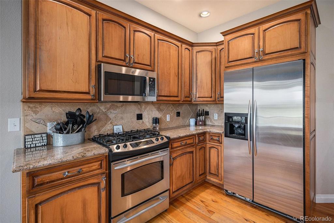
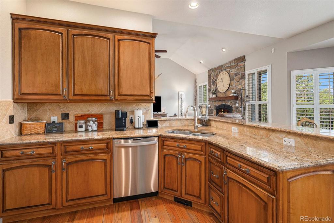
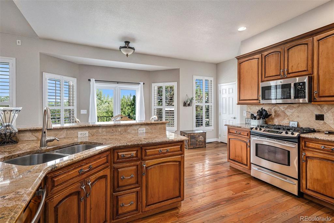
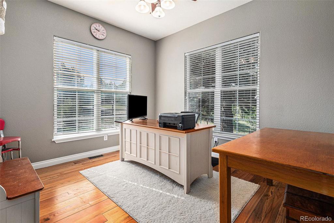
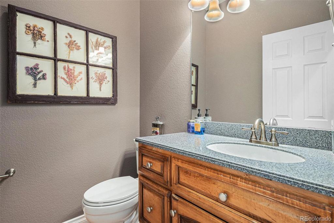
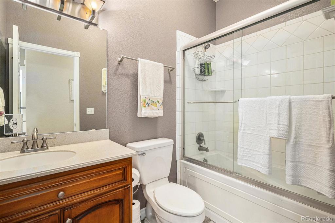
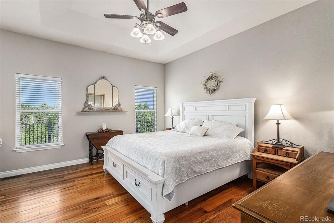
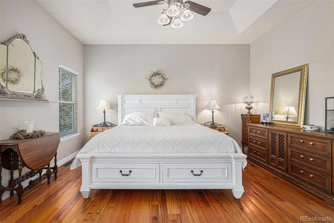
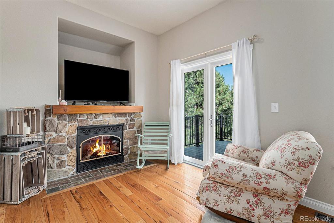
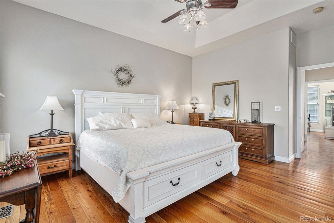
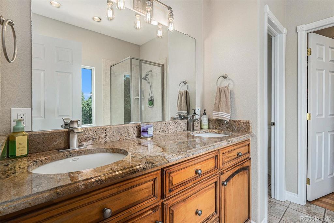
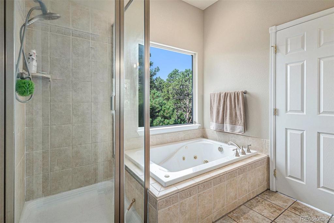
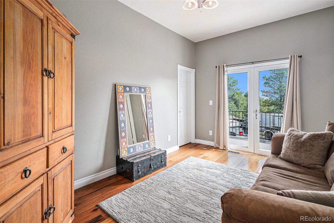
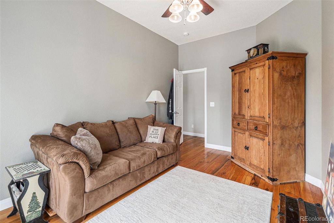
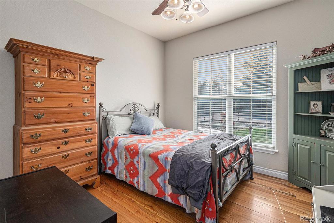
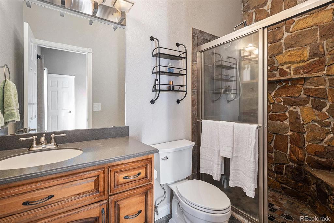
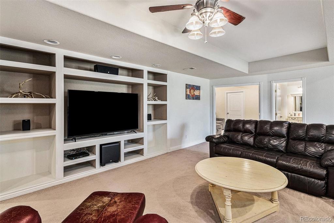
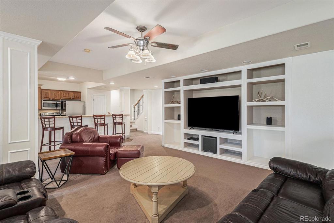
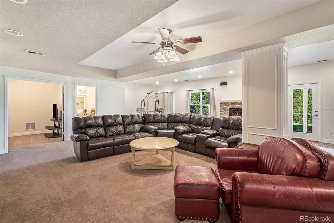
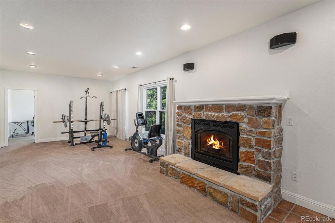
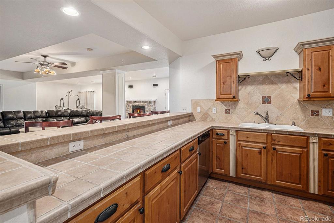
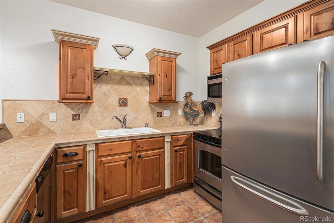
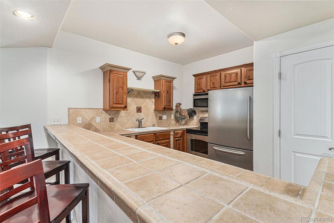
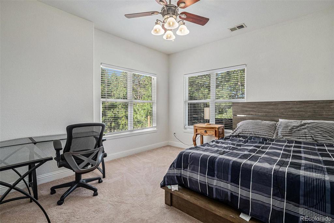
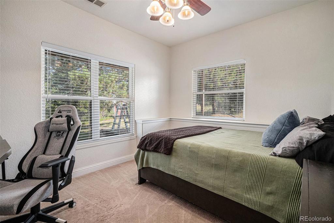
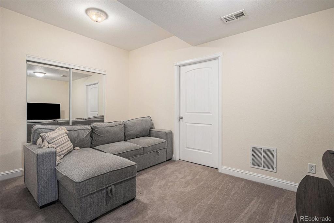
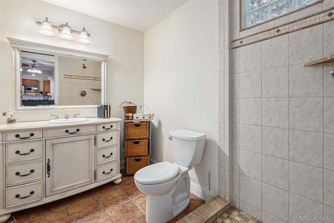
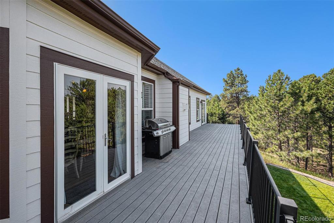
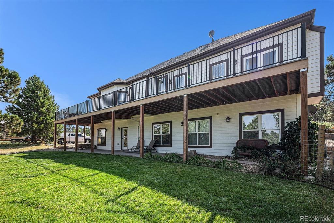
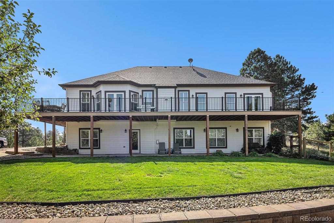
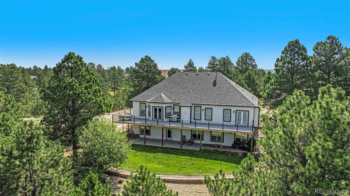
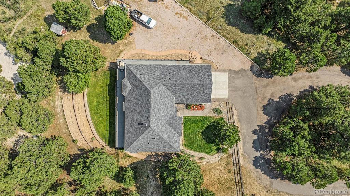
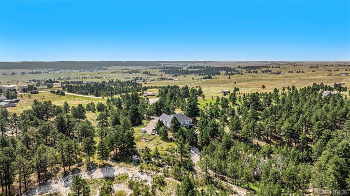
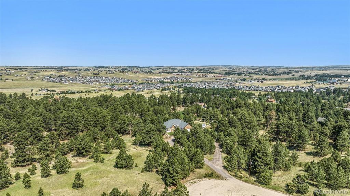
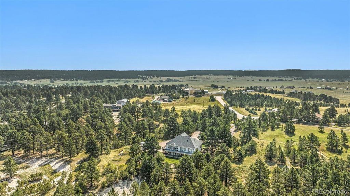
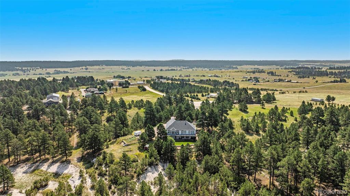
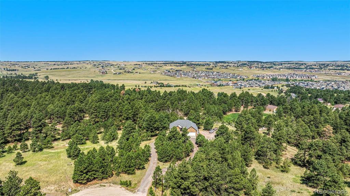
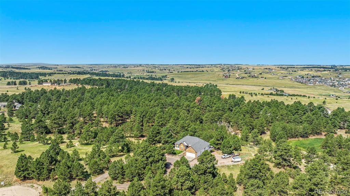


 Menu
Menu
 Schedule a Showing
Schedule a Showing

