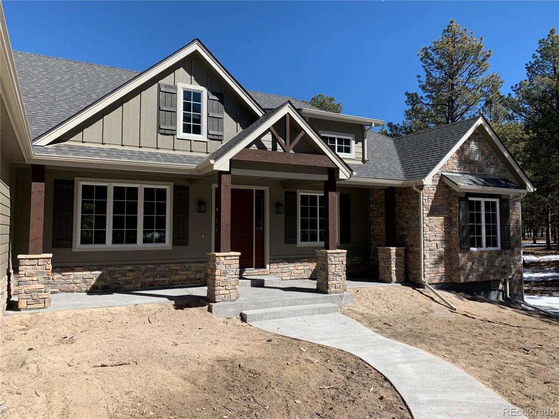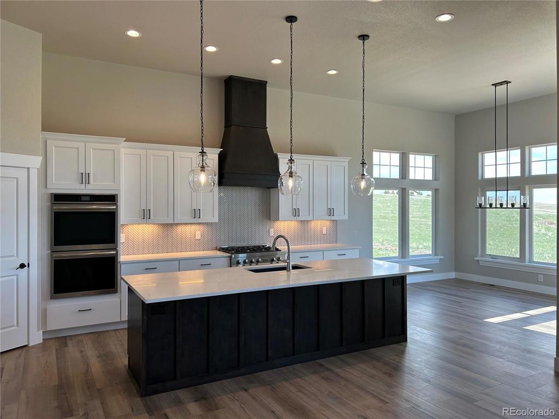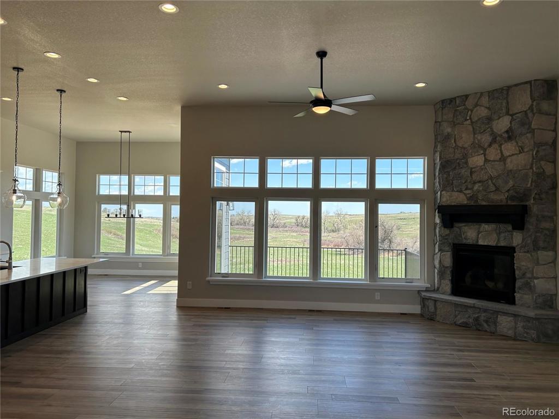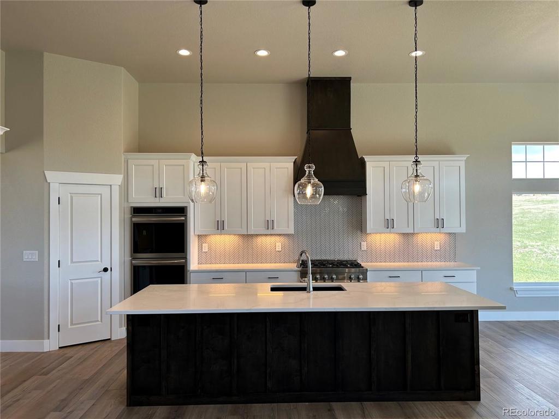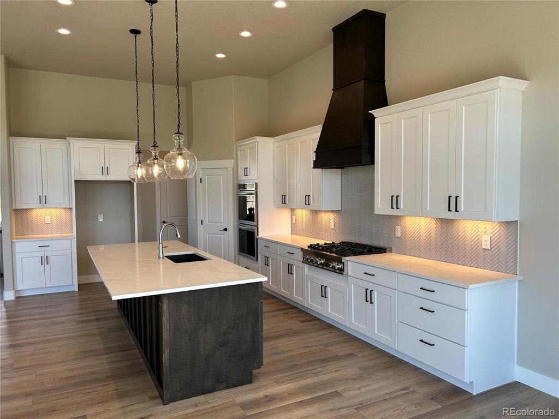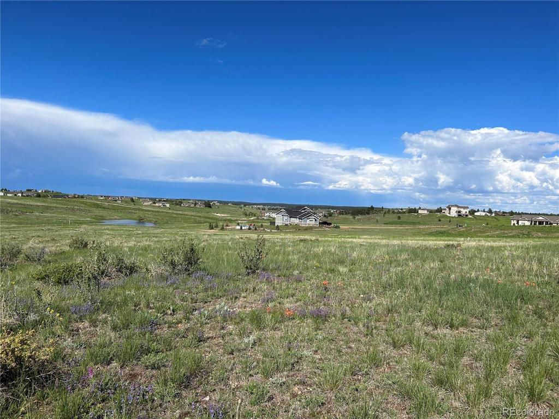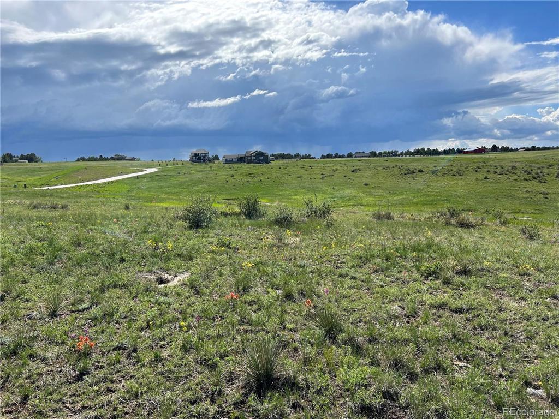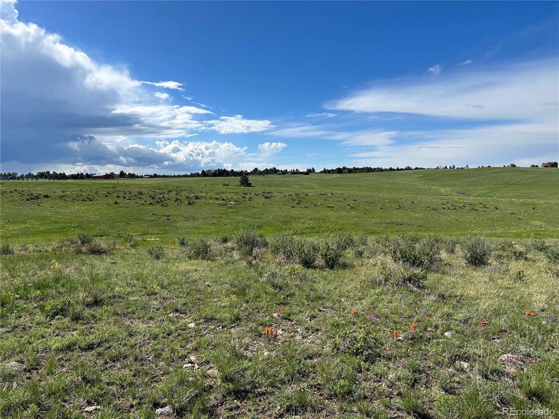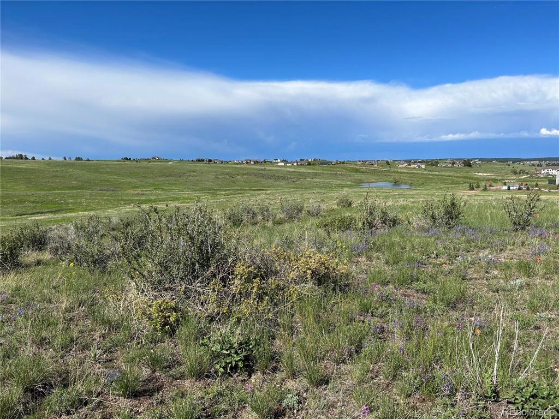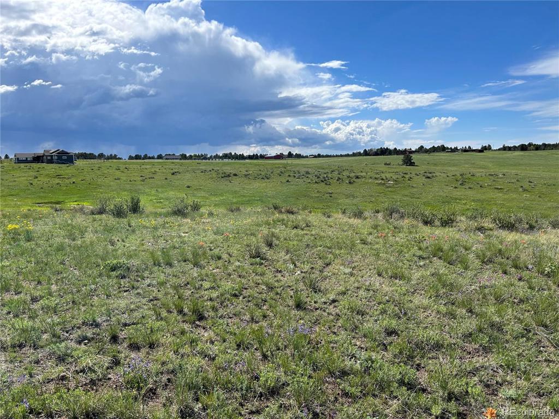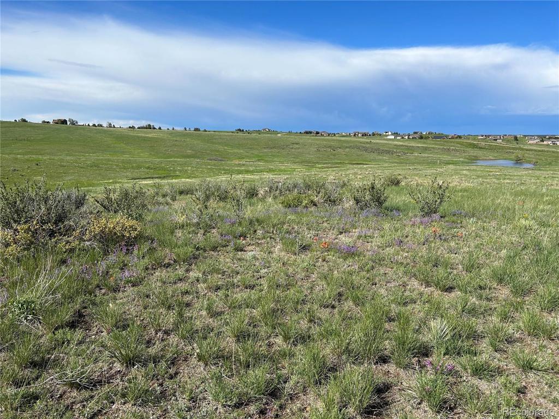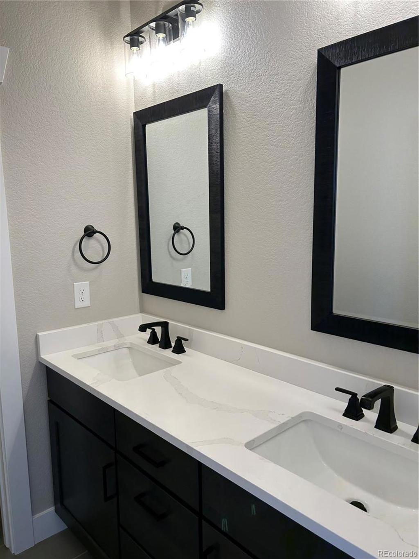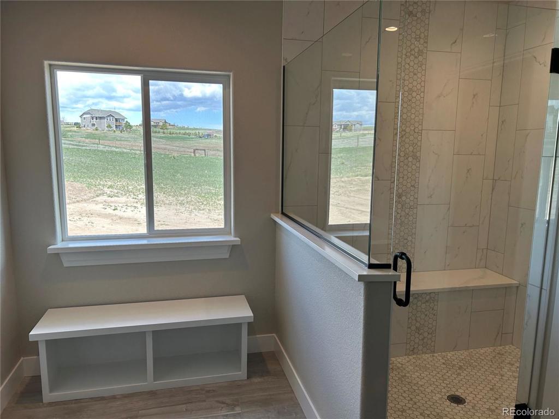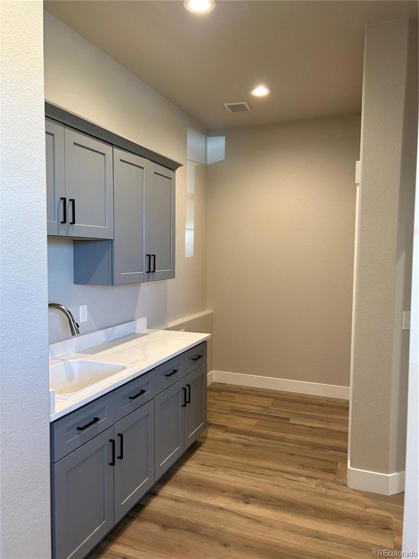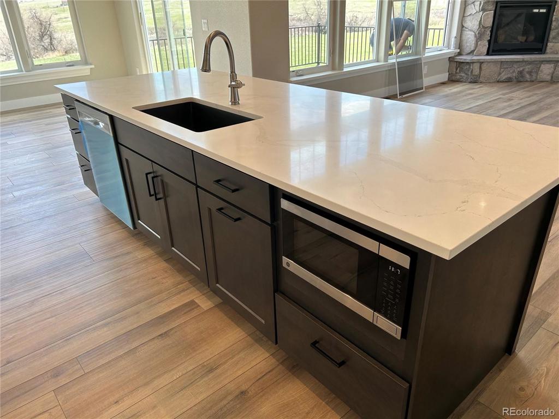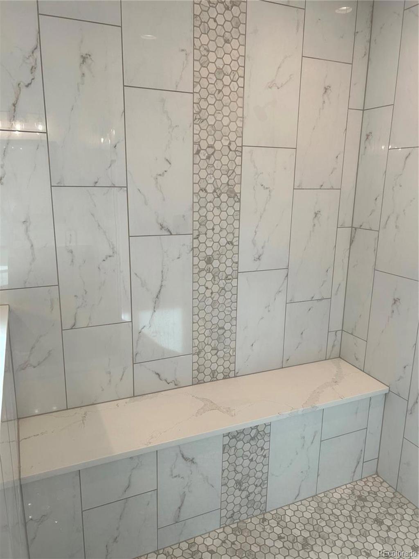Price
$1,200,000
Sqft
5228.00
Baths
3
Beds
3
Description
NEW Construction to Start in the sought after Wild Pointe Subdivision. Local Builder, Sweetbriar Homes. You will not be disappointed by the open floor plan and craftsmanship this home has to offer. Upon entering the ranch style floor plan, you feel the serenity of what this home has to offer with the abundance of natural light with the open concept. The kitchen is a baker’s dream with its large kitchen island, double oven, cooktop, and pantry. The great room is opened to the gourmet kitchen and dining room with a stone to ceiling fireplace and 12’ ceilings. The master bedroom is tucked away from the other two bedrooms. The mudroom and the laundry room are conveniently located upon entering the home from the oversized, 3 car garage. Two additional bedrooms share a bathroom with their own private sinks. Come make this your dream home and capture the wildlife throughout the year on your 5 acres in this beautiful State of Colorado. Over 18 miles of trails, community park with gazebo with 360-degree views. Charter school at front of community. Room to build your barn for horses, recreational vehicles, or a shop for your own unique hobbies. Pictures are of a previously built home, using pictures for reference of finishes that will be in the home. You will not be disappointed, come view the land and ask for a floor plan and meet the builder. Only a few lots are available to build in the Wild Pointe Subdivision. Country living, yet still convenient enough to Denver, Castle Rock, and Colorado Springs for an easy commute and all the amenities still close by. Call agent for more information.
Property Level and Sizes
Interior Details
Exterior Details
Land Details
Garage & Parking
Exterior Construction
Financial Details
Schools
Location
Schools
Walk Score®
Contact Me
About Me & My Skills
The Wanzeck Team, which includes Jim's sons Travis and Tyler, specialize in relocation and residential sales. As trusted professionals, advisors, and advocates, they provide solutions to the needs of families, couples, and individuals, and strive to provide clients with opportunities for increased wealth, comfort, and quality shelter.
At RE/MAX Professionals, the Wanzeck Team enjoys the opportunity that the real estate business provides to fulfill the needs of clients on a daily basis. They are dedicated to being trusted professionals who their clients can depend on. If you're moving to Colorado, call Jim for a free relocation package and experience the best in the real estate industry.
My History
In addition to residential sales, Jim is an expert in the relocation segment of the real estate business. He has earned the Circle of Legends Award for earning in excess of $10 million in paid commission income within the RE/MAX system, as well as the Realtor of the Year award from the South Metro Denver Realtor Association (SMDRA). Jim has also served as Chairman of the leading real estate organization, the Metrolist Board of Directors, and REcolorado, the largest Multiple Listing Service in Colorado.
RE/MAX Masters Millennium has been recognized as the top producing single-office RE/MAX franchise in the nation for several consecutive years, and number one in the world in 2017. The company is also ranked among the Top 500 Mega Brokers nationally by REAL Trends and among the Top 500 Power Brokers in the nation by RISMedia. The company's use of advanced technology has contributed to its success.
Jim earned his bachelor’s degree from Colorado State University and his real estate broker’s license in 1980. Following a successful period as a custom home builder, he founded RE/MAX Masters, which grew and evolved into RE/MAX Masters Millennium. Today, the Wanzeck Team is dedicated to helping home buyers and sellers navigate the complexities inherent in today’s real estate transactions. Contact us today to experience superior customer service and the best in the real estate industry.
My Video Introduction
Get In Touch
Complete the form below to send me a message.


 Menu
Menu