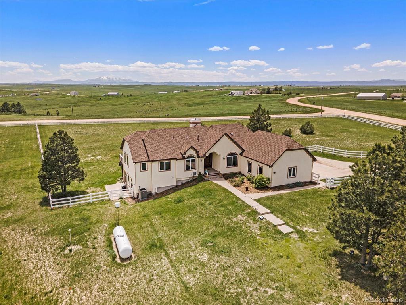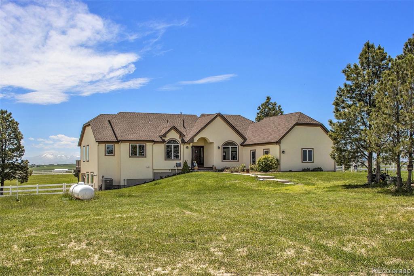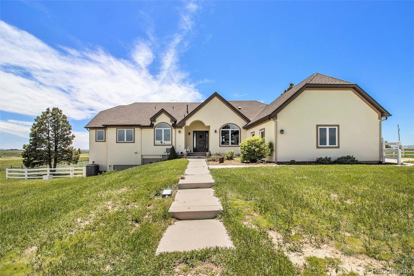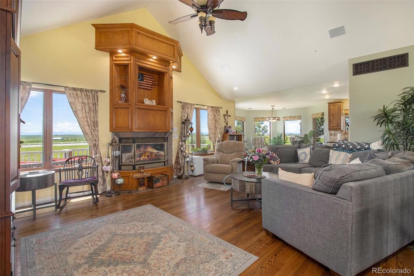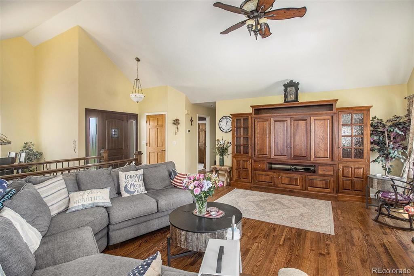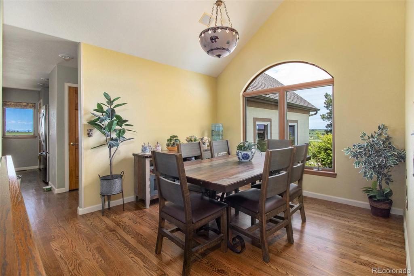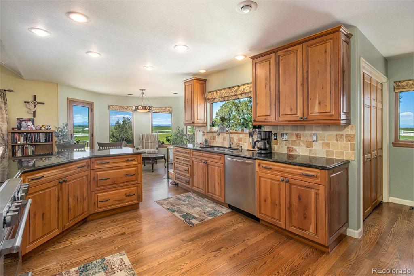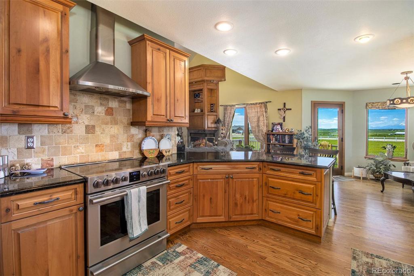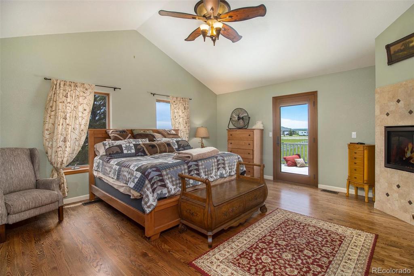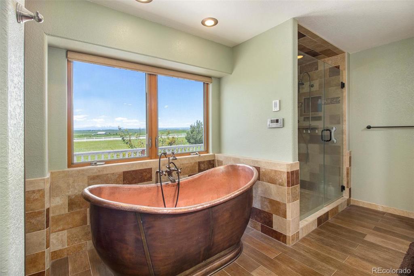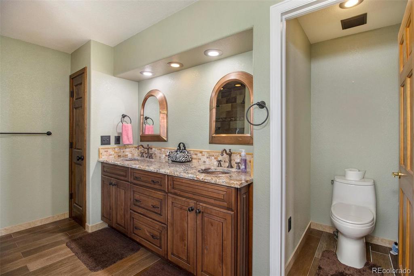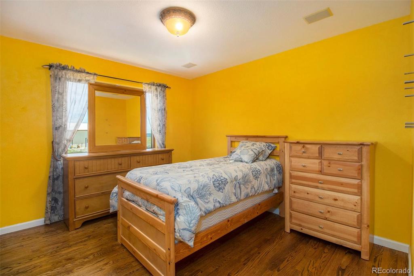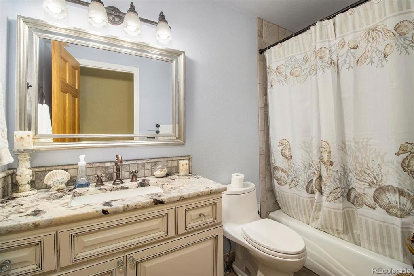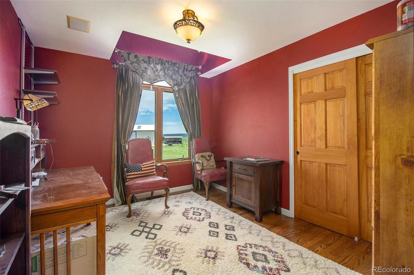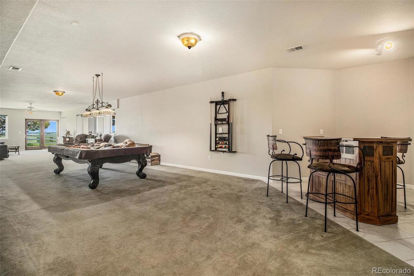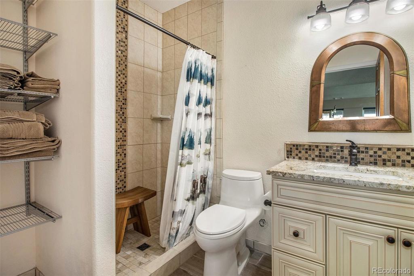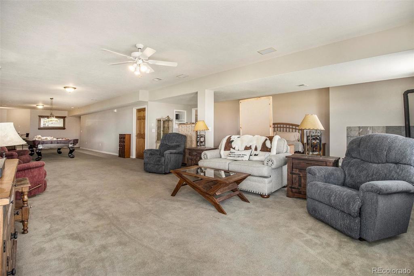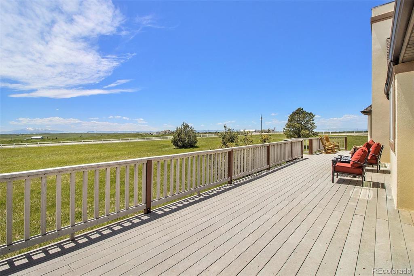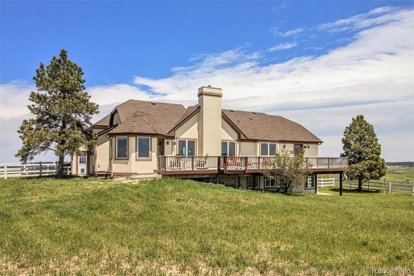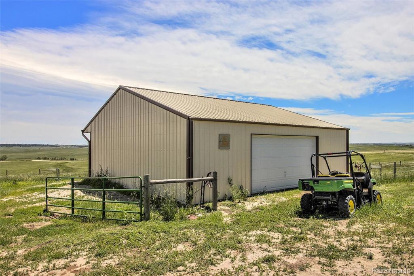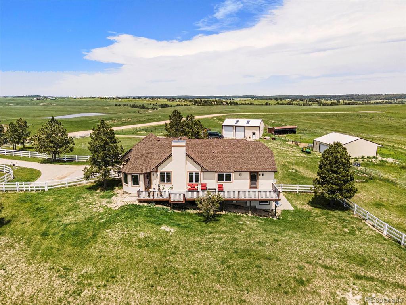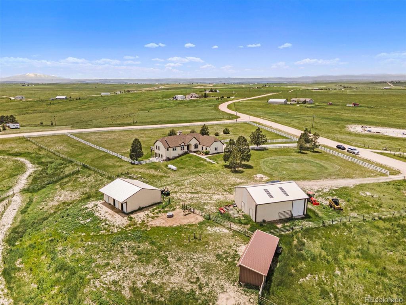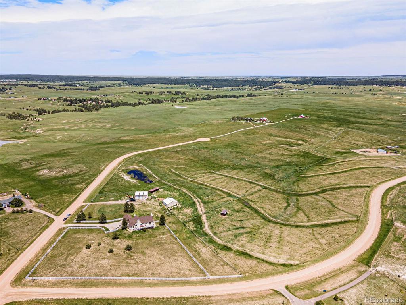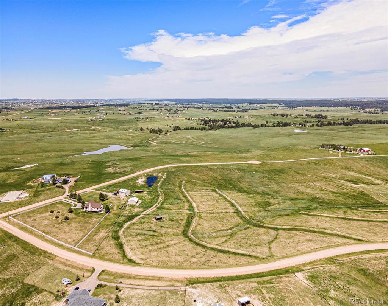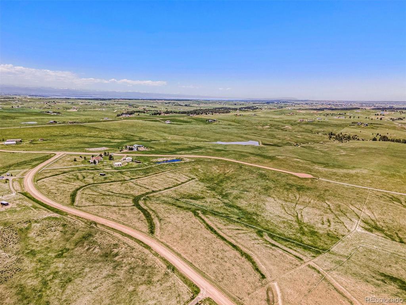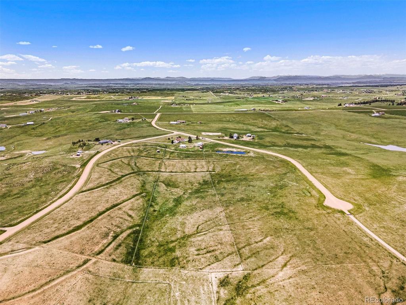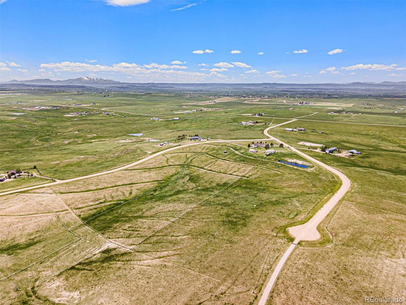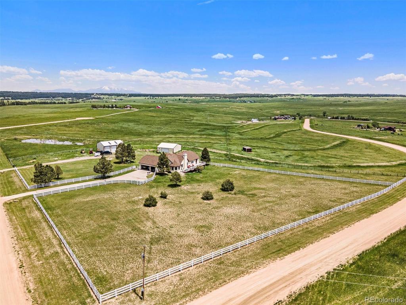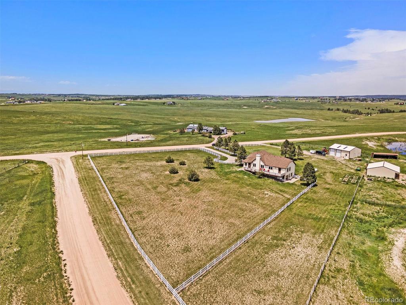Price
$1,079,000
Sqft
3772.00
Baths
3
Beds
3
Description
Welcome Home to this 35 acre estate with unobstructed mountain views and the privacy you desire. Rawhide Ranches has no HOA and all of the space and quiet you have been looking for! Step inside the foyer to beautiful hardwood floors, natural light and vaulted ceilings. The cozy living room with fireplace steps adjoins the updated open kitchen that includes beautiful granite countertops, newer appliances and a spacious breakfast nook. The South side/back trex deck allows you to enjoy perfect summer evenings and those unbelievable mountain views. Main floor laundry and a formal dining room or use as a formal sitting/living room space. The primary bedroom suite has access to the deck and the private bathroom includes high-end features! Copper tub and hand-tinned copper sinks glow in the light of the dual-sided fireplace giving warmth to the bedroom and the bathroom. All bathrooms are updated and upgraded in this home and the bedrooms are spacious and feature newer paint. Full finished walk out garden level basement has a with pellet stove, bar area, game room with pool table and exterior access. Acreage is fenced and cross fenced, perfect for rotating pastures and even a dog fenced area of almost 2 acres. The 40x30 shop on the property can be used for hobbies or storing equipment, and has pull through 14 foot doors with concrete and electric. The horse barn is 36x24 with three stalls and paddocks, plenty of room for hay storage and has electric and water. Exterior pastures have Lean-to's and 3 (10) acre pastures plus a round pen that stays. Brand New $49,000 HVAC system with new furnace, air conditioning and steam humidifier with filtered air just installed! So many inclusions and benefits to this home with great private location. Don't miss it! **PROFESSIONAL PHOTOS COMING 6/21**
Virtual Tour / Video
Property Level and Sizes
Interior Details
Exterior Details
Land Details
Garage & Parking
Exterior Construction
Financial Details
Schools
Location
Schools
Walk Score®
Contact Me
About Me & My Skills
The Wanzeck Team, which includes Jim's sons Travis and Tyler, specialize in relocation and residential sales. As trusted professionals, advisors, and advocates, they provide solutions to the needs of families, couples, and individuals, and strive to provide clients with opportunities for increased wealth, comfort, and quality shelter.
At RE/MAX Professionals, the Wanzeck Team enjoys the opportunity that the real estate business provides to fulfill the needs of clients on a daily basis. They are dedicated to being trusted professionals who their clients can depend on. If you're moving to Colorado, call Jim for a free relocation package and experience the best in the real estate industry.
My History
In addition to residential sales, Jim is an expert in the relocation segment of the real estate business. He has earned the Circle of Legends Award for earning in excess of $10 million in paid commission income within the RE/MAX system, as well as the Realtor of the Year award from the South Metro Denver Realtor Association (SMDRA). Jim has also served as Chairman of the leading real estate organization, the Metrolist Board of Directors, and REcolorado, the largest Multiple Listing Service in Colorado.
RE/MAX Masters Millennium has been recognized as the top producing single-office RE/MAX franchise in the nation for several consecutive years, and number one in the world in 2017. The company is also ranked among the Top 500 Mega Brokers nationally by REAL Trends and among the Top 500 Power Brokers in the nation by RISMedia. The company's use of advanced technology has contributed to its success.
Jim earned his bachelor’s degree from Colorado State University and his real estate broker’s license in 1980. Following a successful period as a custom home builder, he founded RE/MAX Masters, which grew and evolved into RE/MAX Masters Millennium. Today, the Wanzeck Team is dedicated to helping home buyers and sellers navigate the complexities inherent in today’s real estate transactions. Contact us today to experience superior customer service and the best in the real estate industry.
My Video Introduction
Get In Touch
Complete the form below to send me a message.


 Menu
Menu