1354 Sumac Avenue
Elizabeth, CO 80107 — Elbert county
Price
$675,000
Sqft
3816.00 SqFt
Baths
4
Beds
4
Description
Stunning 4 bed, 4 bath home in Elizabeth with a 3 car tandem garage and the best views in the neighborhood. No need to wait for a new build when this fabulous home is waiting for you, it is spacious and open, the blinds are up and the newer fence is already in. Just off the foyer you will find a light and bright office over looking the front porch and street. As you walk towards the living area you cannot help but take in the views. This area is an entertainers delight. The spacious kitchen is complete with a butlers pantry, large food pantry, plenty of cabinets, the large island and that GAS cook top. There is a picture perfect breakfast nook where you can sit and enjoy your morning coffee while watching the deer feed and prance across the rolling meadow. Choose to grill and dine on the covered deck just off the kitchen while watching the most spectacular sunsets that our Colorado skies have to offer. The roomy primary bedroom comes complete with an en-suite, dual sinks and a large shower to a wonderful spacious walk-in closet. There is also a guest suite with its private en-suite and a full size jack and jill bath for the other two upper level bedrooms. Yes, the laundry is also located on the upper level. The unfinished basement is just waiting for your touches, it is plumbed for a bathroom and offers a walkout. Not only will you have mountain views, you will have limitless views of rolling hills, farms in the distance and abundant wild life that love to graze and run the fields! What's not to love? Come for a visit, stay for a life time.
Property Level and Sizes
SqFt Lot
8973.00
Lot Features
Breakfast Nook, Ceiling Fan(s), Eat-in Kitchen, Entrance Foyer, Granite Counters, High Speed Internet, Jack & Jill Bath, Kitchen Island, Open Floorplan, Pantry, Primary Suite, Radon Mitigation System, Smoke Free, Solid Surface Counters, Walk-In Closet(s)
Lot Size
0.21
Foundation Details
Slab
Basement
Bath/Stubbed,Partial,Sump Pump
Interior Details
Interior Features
Breakfast Nook, Ceiling Fan(s), Eat-in Kitchen, Entrance Foyer, Granite Counters, High Speed Internet, Jack & Jill Bath, Kitchen Island, Open Floorplan, Pantry, Primary Suite, Radon Mitigation System, Smoke Free, Solid Surface Counters, Walk-In Closet(s)
Appliances
Cooktop, Dishwasher, Disposal, Dryer, Gas Water Heater, Microwave, Range, Refrigerator, Self Cleaning Oven
Electric
Central Air
Flooring
Carpet, Tile, Wood
Cooling
Central Air
Heating
Forced Air
Exterior Details
Patio Porch Features
Covered,Deck,Front Porch
Lot View
Meadow,Mountain(s)
Water
Public
Sewer
Public Sewer
Land Details
PPA
3119047.62
Garage & Parking
Parking Spaces
1
Parking Features
Tandem
Exterior Construction
Roof
Composition
Construction Materials
Frame, Rock, Wood Siding
Architectural Style
Contemporary
Security Features
Carbon Monoxide Detector(s),Radon Detector,Smoke Detector(s),Video Doorbell
Builder Name 1
Lennar
Builder Source
Public Records
Financial Details
PSF Total
$171.65
PSF Finished
$251.34
PSF Above Grade
$251.34
Previous Year Tax
5531.00
Year Tax
2021
Primary HOA Management Type
Professionally Managed
Primary HOA Name
MSI
Primary HOA Phone
303-420-4433
Primary HOA Fees Included
Recycling, Trash
Primary HOA Fees
40.00
Primary HOA Fees Frequency
Monthly
Primary HOA Fees Total Annual
480.00
Location
Schools
Elementary School
Running Creek
Middle School
Elizabeth
High School
Elizabeth
Walk Score®
Contact me about this property
James T. Wanzeck
RE/MAX Professionals
6020 Greenwood Plaza Boulevard
Greenwood Village, CO 80111, USA
6020 Greenwood Plaza Boulevard
Greenwood Village, CO 80111, USA
- (303) 887-1600 (Mobile)
- Invitation Code: masters
- jim@jimwanzeck.com
- https://JimWanzeck.com
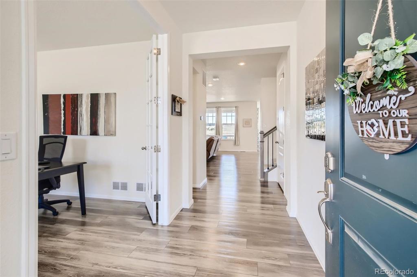
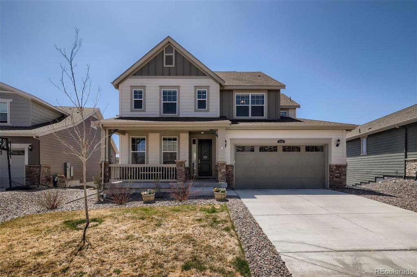
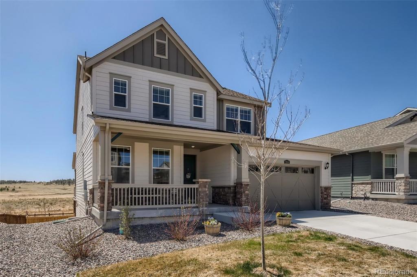
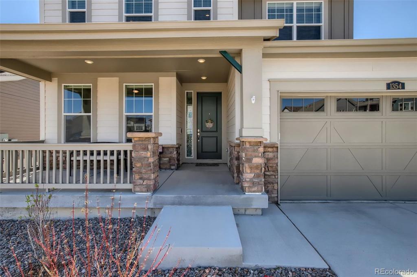
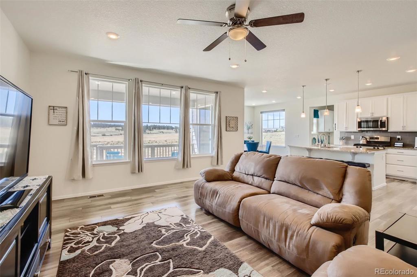
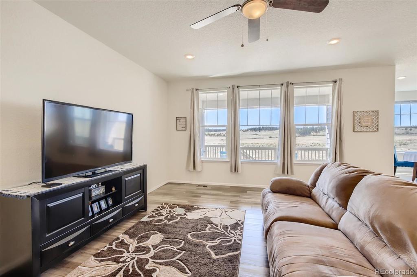
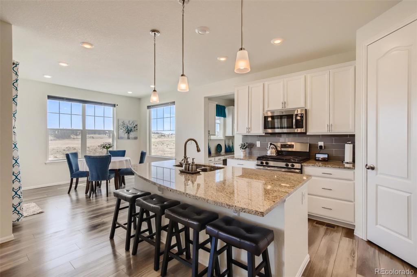
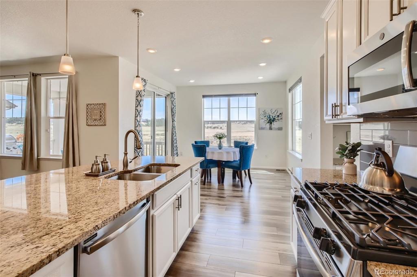
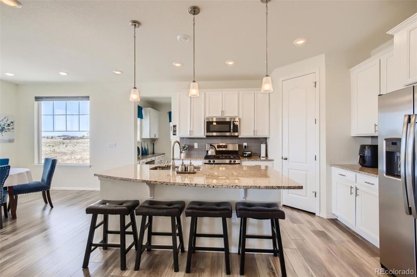
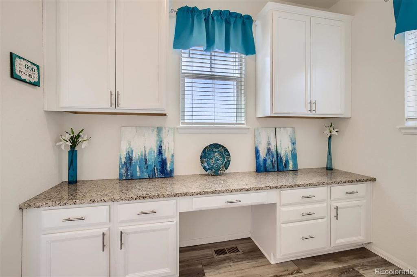
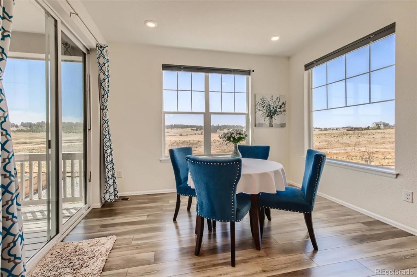
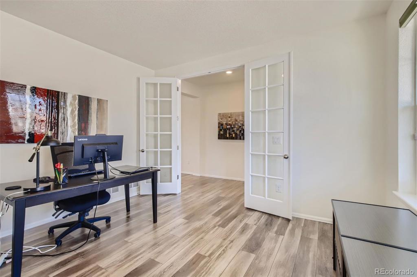
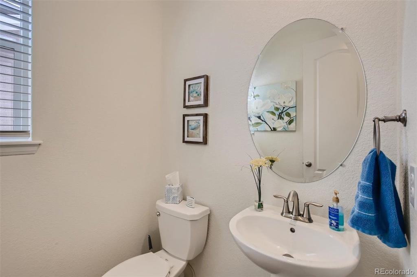
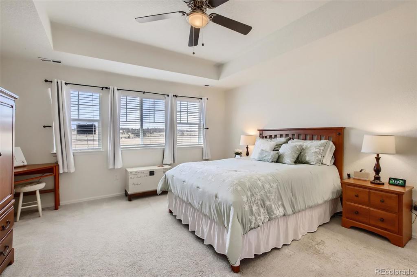
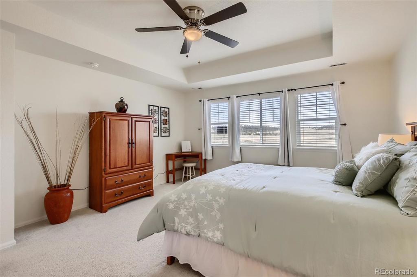
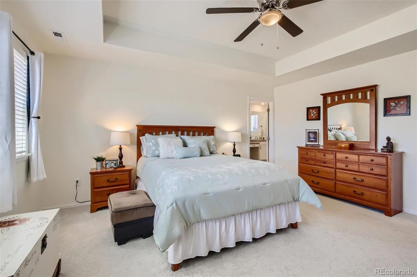
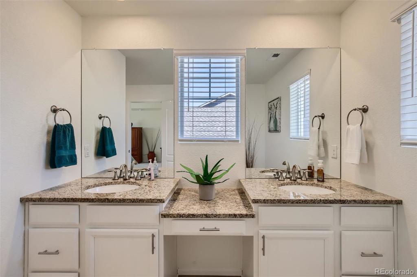
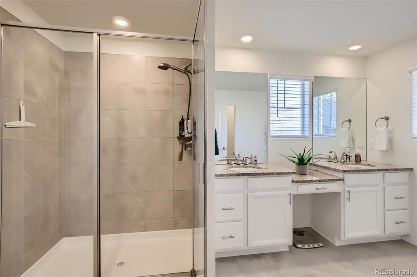
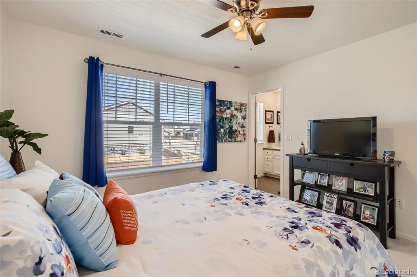
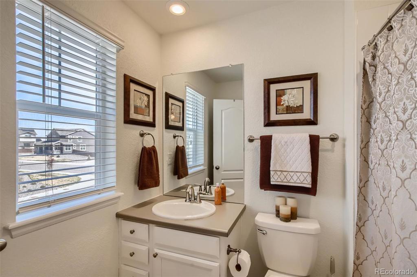
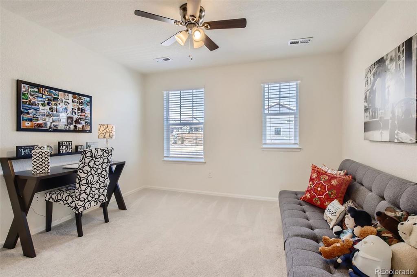
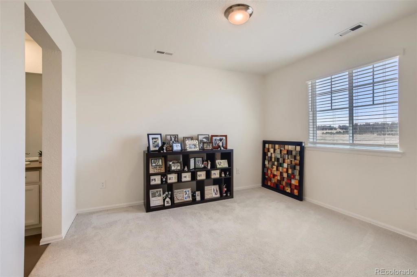
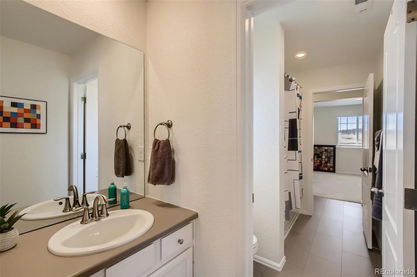
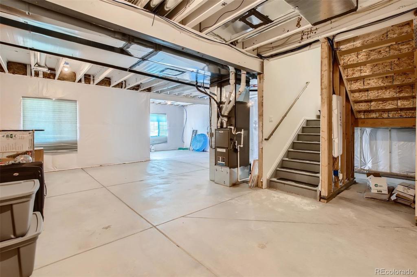
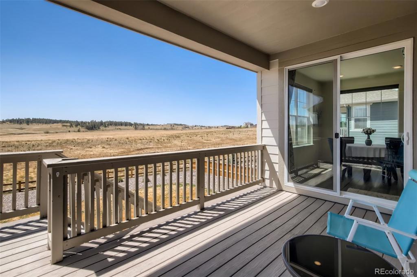
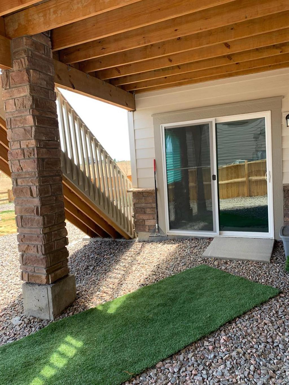
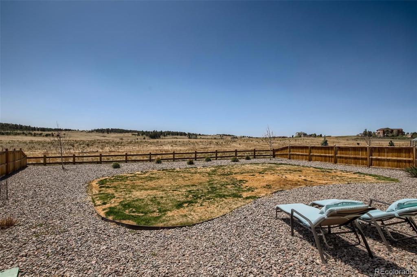
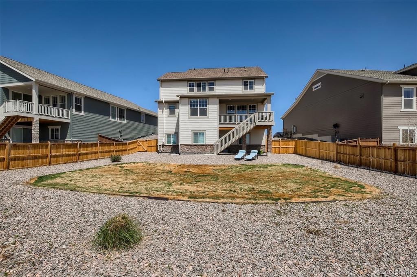
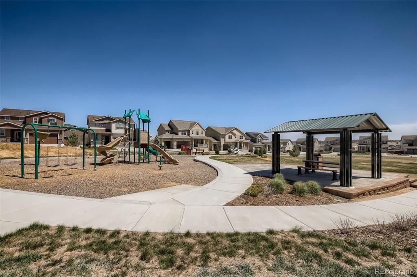
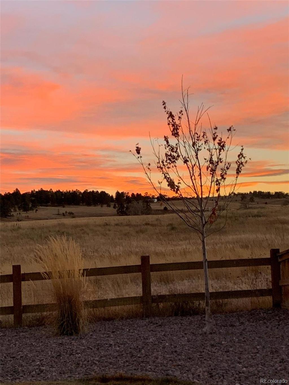
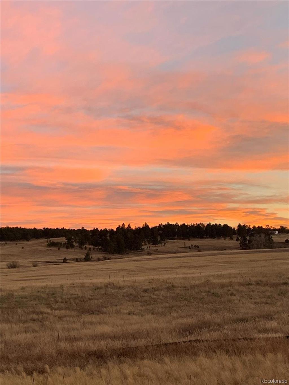


 Menu
Menu


