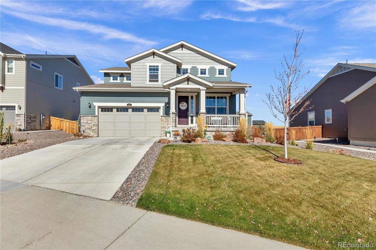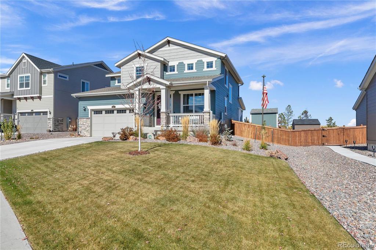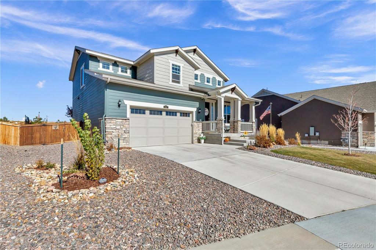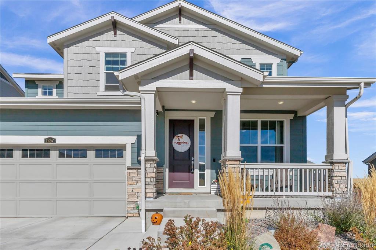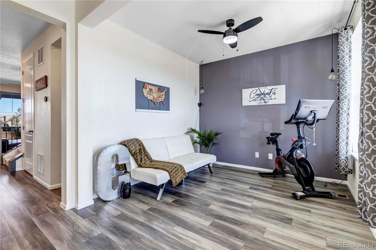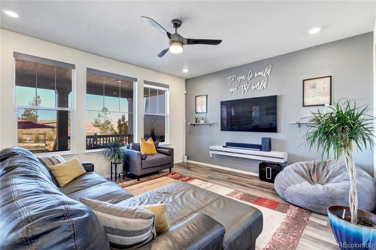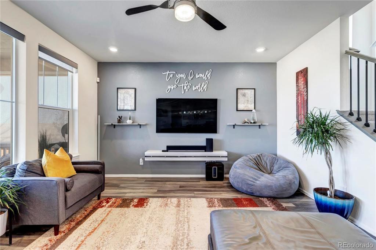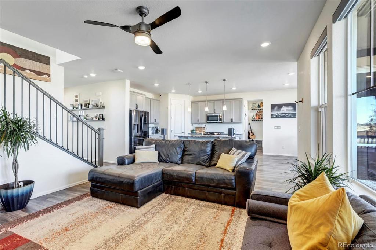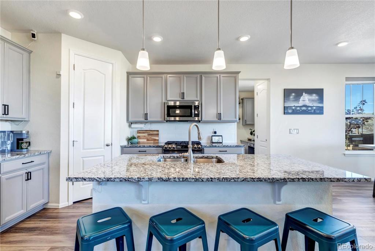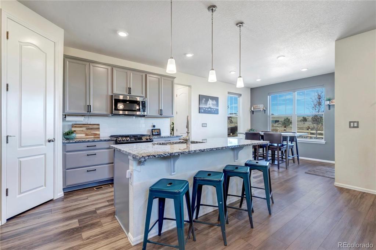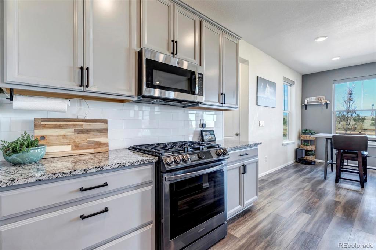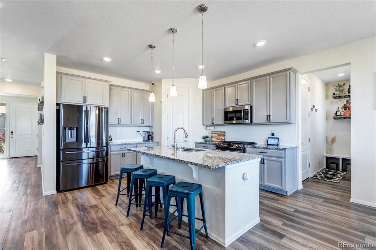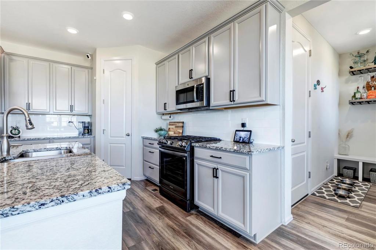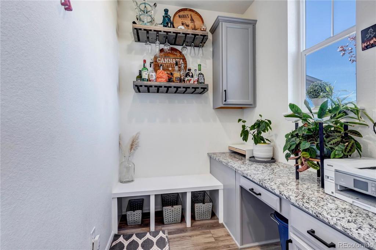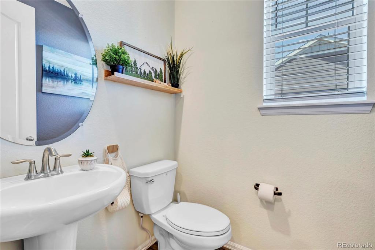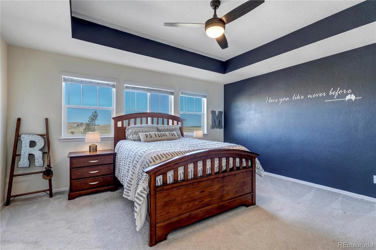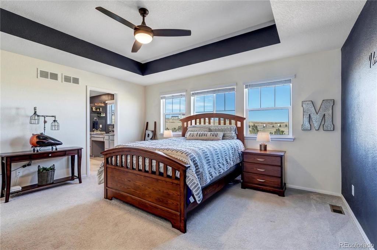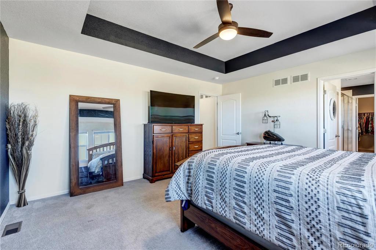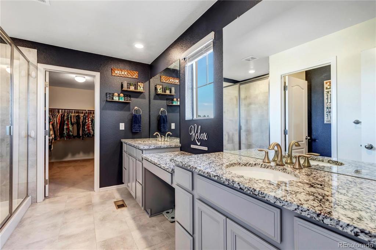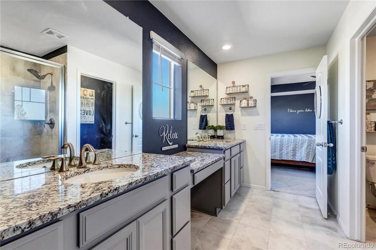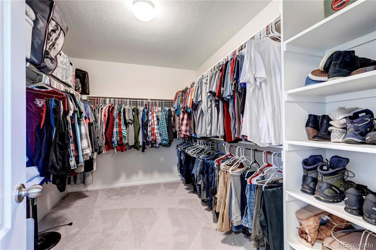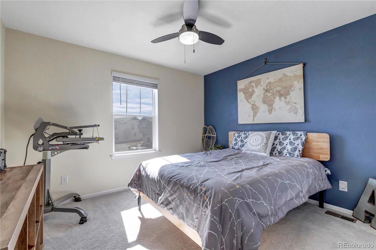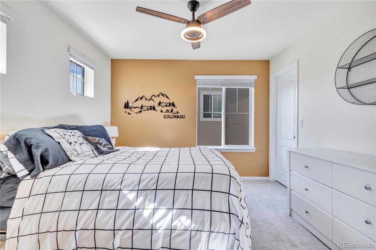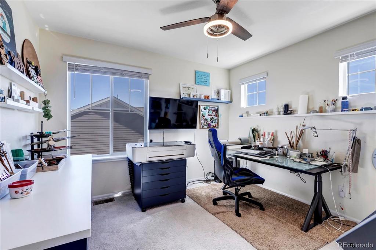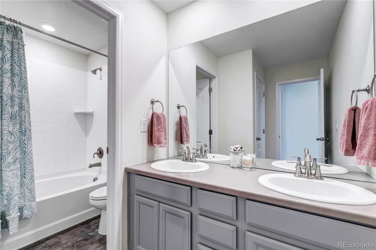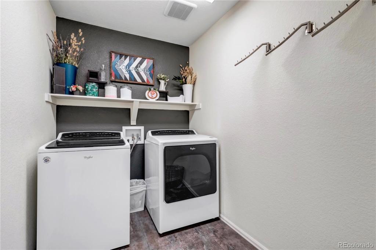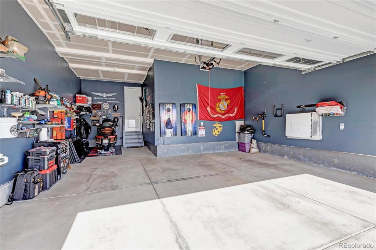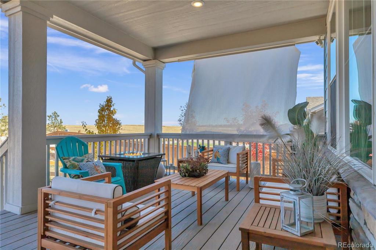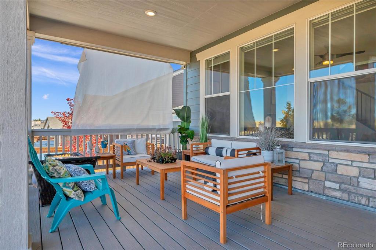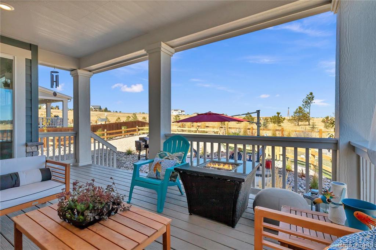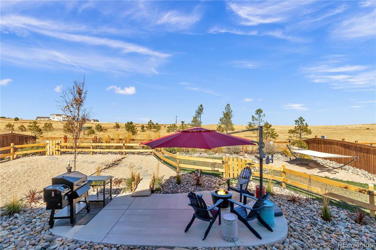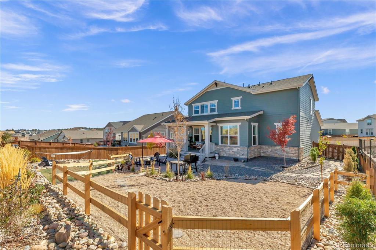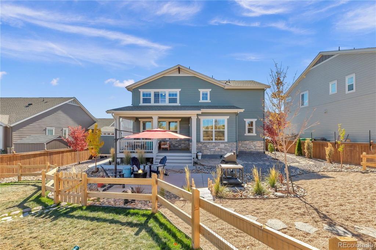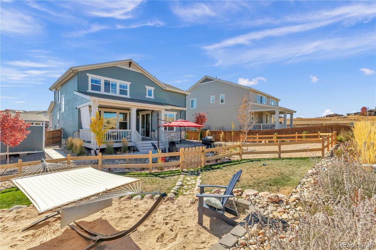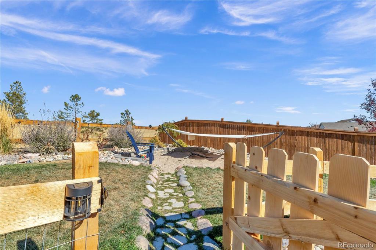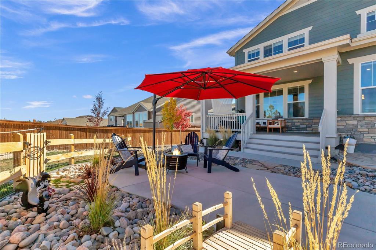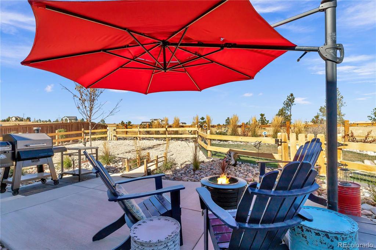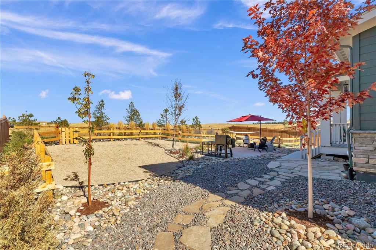Price
$550,000
Sqft
2368.00
Baths
3
Beds
4
Description
Welcome home! This gorgeous house has it all! With wide open views from the oversized covered patio to the latest in interior design you won't want to miss this. You'll love the large entry way that's highlighted by luxury vinyl plank flooring throughout the main floor and upstairs hallway and with the perfect flex room and half bath. Then you'll transition into the open concept family room equipped with remote/app controlled blinds, kitchen and dining room. With a 5 burner gas cooktop, corner pantry, large center island and 42 inch uppers you will have all the space you could want in a kitchen. Right off the kitchen is a large mudroom with a coat closet and desk. perfect for dropping the daily essentials before you settle in for the evening and enjoy some relaxation on your own covered deck with composite decking and meticulously landscaped backyard that is fully fenced and ready to be played in, separate patio with large umbrella included, walking path lit with solar lights to guide you to the shed on the side of the yard. Upstairs you will find a large master sweet equipped with double vanities and your own vanity station, oversized walk in shower, separate toilet room, and an oversized walk in closet. Upstairs there are also 3 additional bedrooms, two with large walk in closets and the third bathroom. Last but not least the oversized 2 car garage is the perfect place to protect all your hobbies and vehicles. Don't miss this opportunity to call this home your own.Inclusions: Patio Umbrella, solar walkway lights, Ring doorbell, gas range, dishwasher, disposal, oven, microwave, water heater, water softener, remote controlled smart blinds, ruckus hub, kevo smart lock dead bolt, lutron hub
Virtual Tour / Video
Property Level and Sizes
Interior Details
Exterior Details
Land Details
Garage & Parking
Exterior Construction
Financial Details
Schools
Location
Schools
Walk Score®
Contact Me
About Me & My Skills
The Wanzeck Team, which includes Jim's sons Travis and Tyler, specialize in relocation and residential sales. As trusted professionals, advisors, and advocates, they provide solutions to the needs of families, couples, and individuals, and strive to provide clients with opportunities for increased wealth, comfort, and quality shelter.
At RE/MAX Professionals, the Wanzeck Team enjoys the opportunity that the real estate business provides to fulfill the needs of clients on a daily basis. They are dedicated to being trusted professionals who their clients can depend on. If you're moving to Colorado, call Jim for a free relocation package and experience the best in the real estate industry.
My History
In addition to residential sales, Jim is an expert in the relocation segment of the real estate business. He has earned the Circle of Legends Award for earning in excess of $10 million in paid commission income within the RE/MAX system, as well as the Realtor of the Year award from the South Metro Denver Realtor Association (SMDRA). Jim has also served as Chairman of the leading real estate organization, the Metrolist Board of Directors, and REcolorado, the largest Multiple Listing Service in Colorado.
RE/MAX Masters Millennium has been recognized as the top producing single-office RE/MAX franchise in the nation for several consecutive years, and number one in the world in 2017. The company is also ranked among the Top 500 Mega Brokers nationally by REAL Trends and among the Top 500 Power Brokers in the nation by RISMedia. The company's use of advanced technology has contributed to its success.
Jim earned his bachelor’s degree from Colorado State University and his real estate broker’s license in 1980. Following a successful period as a custom home builder, he founded RE/MAX Masters, which grew and evolved into RE/MAX Masters Millennium. Today, the Wanzeck Team is dedicated to helping home buyers and sellers navigate the complexities inherent in today’s real estate transactions. Contact us today to experience superior customer service and the best in the real estate industry.
My Video Introduction
Get In Touch
Complete the form below to send me a message.


 Menu
Menu