1170 E Hopkins Drive
Elizabeth, CO 80107 — Elbert county
Price
$579,500
Sqft
2708.00 SqFt
Baths
3
Beds
3
Description
With new construction taking months to complete, Why wait? The forward-thinking community of Independence in Elizabeth is offering a Lennar Tabor model 3-bedroom, 3-bathroom, 1-year-young newer home with a 2-car oversized garage. Wow, this community is built with sustainability, conservation, and restoration in mind. Don't miss the opportunity to move into a meticulously maintained home that is better than new, WHY? The landscaping is DONE, the automatic sprinkler system uses recycled water! The window coverings are installed, and the Sellers have added character to the home with designer décor and colors. You’ll love the floor plan, it offers all the conveniences for today’s lifestyle with a tremendous amount of flow. The covered front patio greets you, upon entry your jaw will drop at the inviting colors and style. The main level has vinyl plank flooring, and the upper level with all the bedrooms offers cozy carpeting. The chef’s kitchen with quartz, stainless, island, and breakfast bar is gorgeous and open to the dining and family room. Access the covered deck from the kitchen area. See the open space and watch the children play at the park from your back deck. The upper level has the laundry room and a large relaxing primary suite accompanied with trey ceilings and a private 4 pc. bath includes quartz, luxury vinyl plank flooring, dual sinks, and a walk-in closet. 2 secondary bedrooms share another bathroom with an oval soak tub/shower combo. The large unfinished basement is ready for your personal touch. Solar panels go w/home. Paid off.
The tranquil valley setting offers serenity and peace while being within minutes of Parker, Castle Rock, and Denver Tech Center. Planned amenities will include the Restored Historic Homestead, Community Clubhouse with workout room, party room, swimming pool and hot tub, Community Garden, Outdoor Grills and picnic Tables, courtyards and fire Pits, Dog Park, and Playground.
Property Level and Sizes
SqFt Lot
6752.00
Lot Features
Eat-in Kitchen, Kitchen Island, Open Floorplan, Primary Suite, Quartz Counters, Walk-In Closet(s)
Lot Size
0.16
Foundation Details
Slab
Basement
Unfinished
Interior Details
Interior Features
Eat-in Kitchen, Kitchen Island, Open Floorplan, Primary Suite, Quartz Counters, Walk-In Closet(s)
Appliances
Dishwasher, Disposal, Electric Water Heater, Humidifier, Microwave, Oven, Range, Refrigerator, Sump Pump
Electric
Air Conditioning-Room
Flooring
Carpet, Vinyl
Cooling
Air Conditioning-Room
Heating
Forced Air
Exterior Details
Features
Garden
Water
Public
Sewer
Public Sewer
Land Details
Road Responsibility
Public Maintained Road
Garage & Parking
Exterior Construction
Roof
Composition
Construction Materials
Frame, Wood Siding
Exterior Features
Garden
Window Features
Double Pane Windows
Builder Name 1
Lennar
Builder Source
Public Records
Financial Details
Previous Year Tax
1225.00
Year Tax
2023
Primary HOA Name
Independence Metro District
Primary HOA Phone
303-662-1999
Primary HOA Amenities
Clubhouse, Fitness Center, Garden Area, Park, Playground, Pool
Primary HOA Fees Included
Maintenance Grounds, Recycling, Snow Removal
Primary HOA Fees
0.00
Primary HOA Fees Frequency
None
Location
Schools
Elementary School
Running Creek
Middle School
Elizabeth
High School
Elizabeth
Walk Score®
Contact me about this property
James T. Wanzeck
RE/MAX Professionals
6020 Greenwood Plaza Boulevard
Greenwood Village, CO 80111, USA
6020 Greenwood Plaza Boulevard
Greenwood Village, CO 80111, USA
- (303) 887-1600 (Mobile)
- Invitation Code: masters
- jim@jimwanzeck.com
- https://JimWanzeck.com
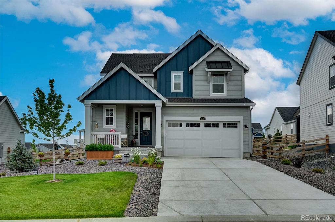
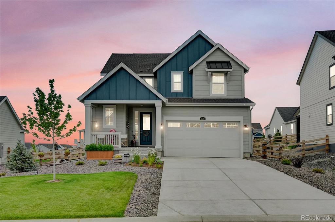
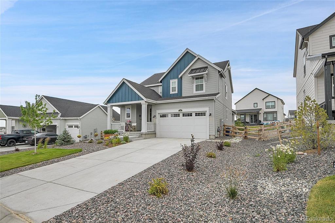
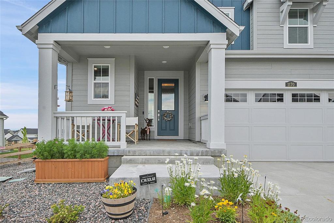
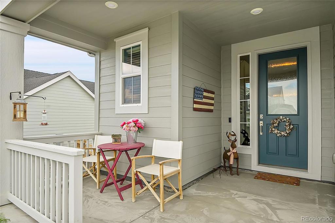
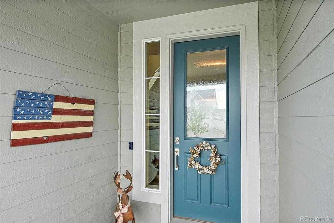
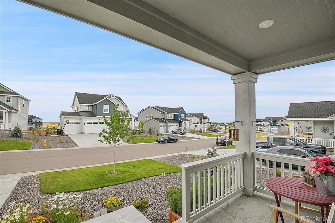
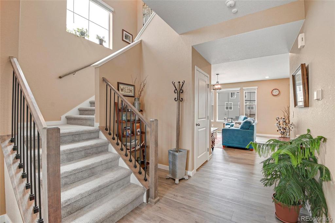
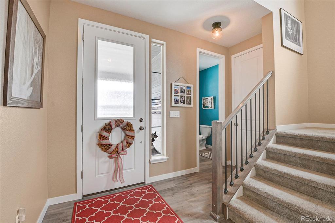
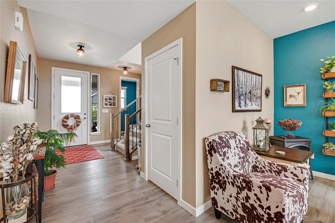
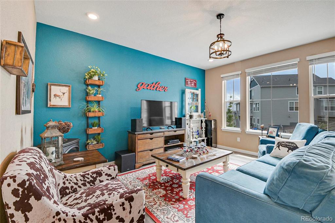
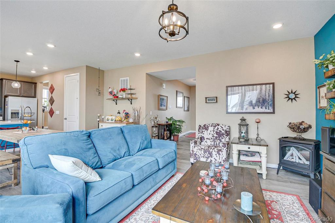
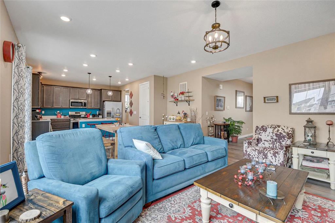
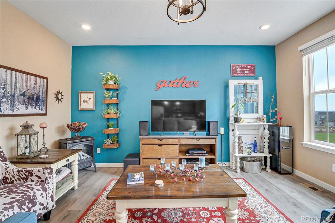
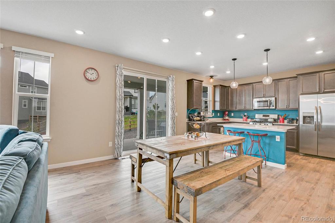
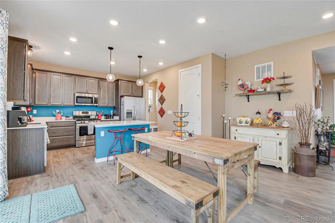
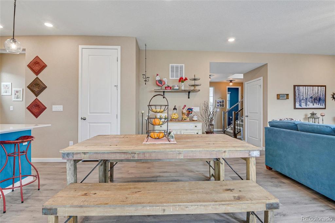
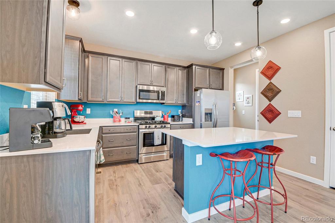
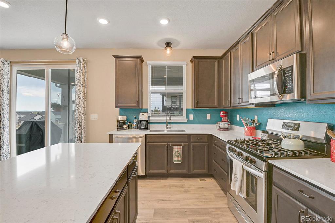
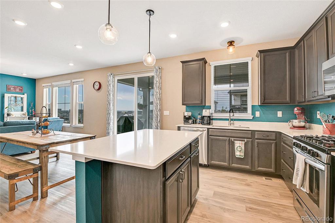
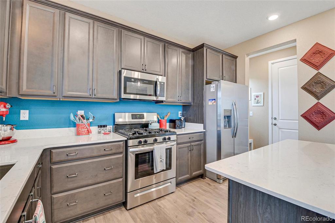
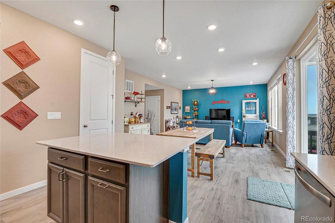
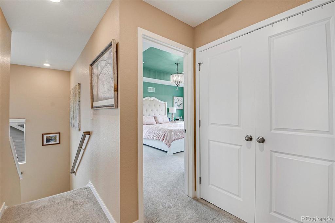
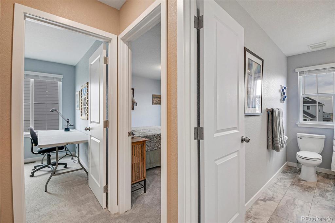
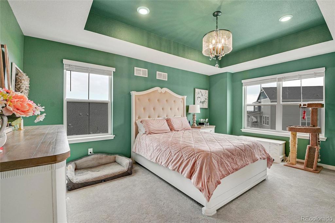
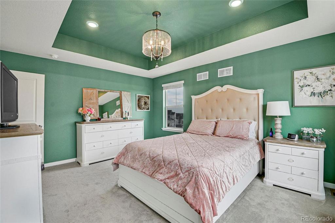
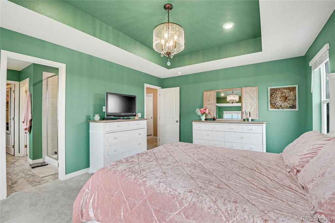
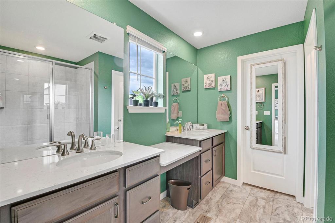
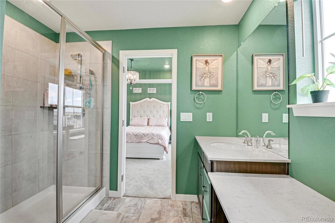
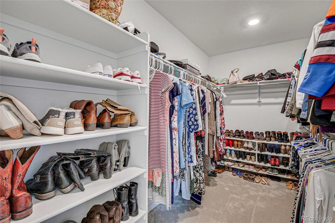
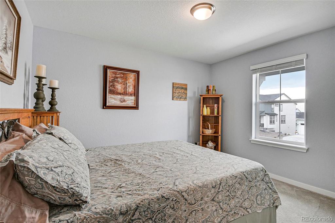
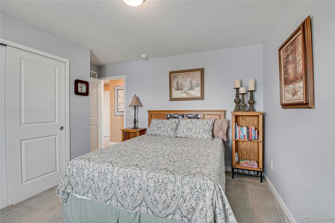
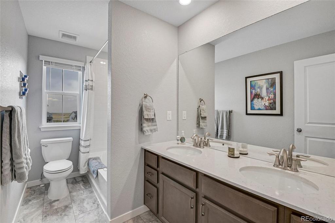
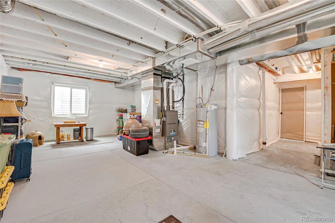
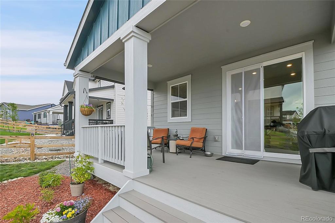
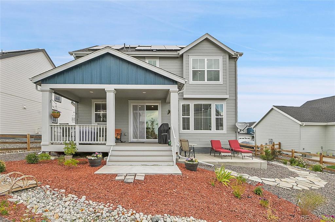
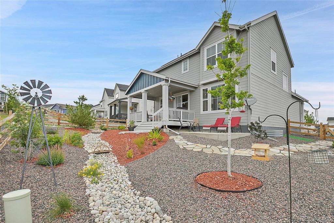
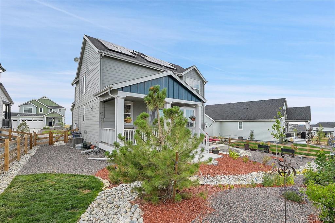
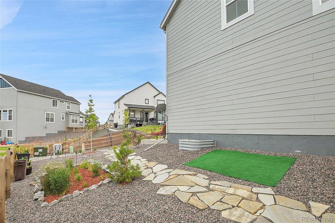
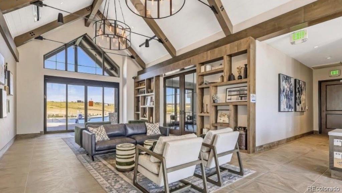
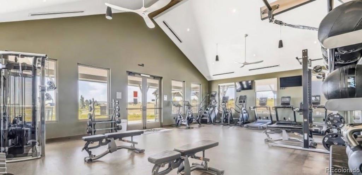
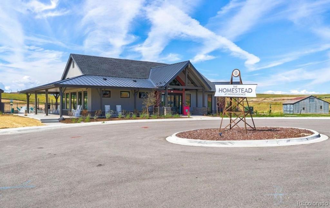
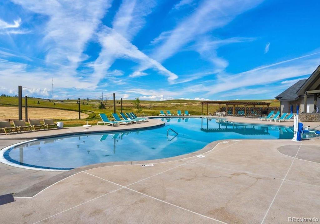
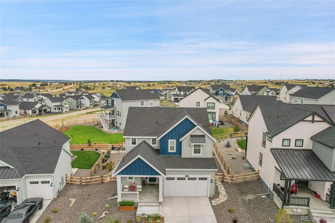
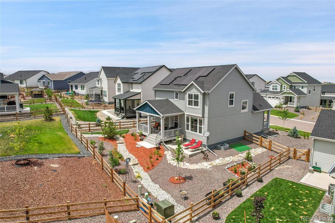
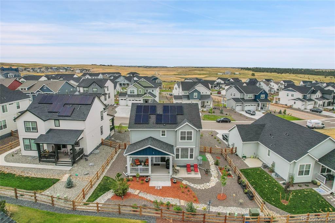
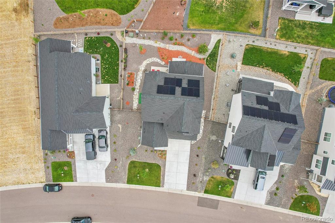
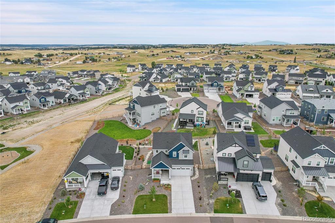
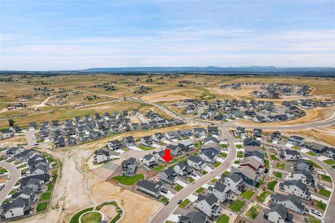
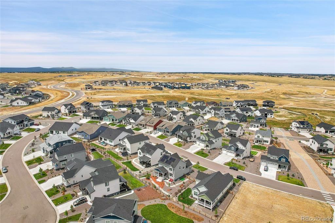


 Menu
Menu
 Schedule a Showing
Schedule a Showing

