1040 Ninebark Lane
Elizabeth, CO 80107 — Elbert county
Price
$689,000
Sqft
4095.00 SqFt
Baths
4
Beds
5
Description
PLEASE STILL SHOW AS THE CURRENT CONTRACT IS CONTINGENT ON A HOME SALE. Welcome to this must-see property! This exquisite single-family home boasts 5 bedrooms and 4 bathrooms, offering spacious living areas and modern amenities for your comfort. The main level features a generously sized kitchen with granite countertops, a dining room, a living room, and a convenient bedroom with a full bathroom. Upstairs, you'll find a luxurious primary suite with two walk-in closets, an en-suite bedroom, and a jack-and-jill bathroom connecting two additional bedrooms. The oversized 3-car tandem garage provides ample space for vehicles and storage needs. Situated on one of the largest lots in the neighborhood with no neighbors behind, enjoy privacy and tranquility in your expansive backyard, complete with a fully turfed lawn and a large covered patio. Additional highlights include two HVAC systems and furnaces, a new roof with Class 4 shingles installed in October, a whole-house security system, a smart MyQ garage door opener, and smart thermostats. This home offers the perfect blend of functionality, style, and convenience, providing an exceptional living experience for you and your family. Don't miss your chance to make this beautiful property your own – schedule a viewing today! Click the Virtual Tour link to view the 3D walkthrough.
Property Level and Sizes
SqFt Lot
9583.20
Lot Features
Breakfast Nook, Built-in Features, Ceiling Fan(s), Eat-in Kitchen, Entrance Foyer, Granite Counters, High Ceilings, Jack & Jill Bathroom, Kitchen Island, Open Floorplan, Pantry, Primary Suite, Vaulted Ceiling(s), Walk-In Closet(s)
Lot Size
0.22
Foundation Details
Concrete Perimeter, Slab
Basement
Partial, Unfinished
Interior Details
Interior Features
Breakfast Nook, Built-in Features, Ceiling Fan(s), Eat-in Kitchen, Entrance Foyer, Granite Counters, High Ceilings, Jack & Jill Bathroom, Kitchen Island, Open Floorplan, Pantry, Primary Suite, Vaulted Ceiling(s), Walk-In Closet(s)
Appliances
Dishwasher, Disposal, Dryer, Microwave, Oven, Range, Refrigerator, Washer
Laundry Features
Laundry Closet
Electric
Central Air
Flooring
Carpet, Tile, Vinyl
Cooling
Central Air
Heating
Forced Air
Utilities
Electricity Available, Internet Access (Wired), Phone Available
Exterior Details
Features
Private Yard, Rain Gutters
Water
Public
Sewer
Public Sewer
Land Details
Road Frontage Type
Public
Road Responsibility
Public Maintained Road
Road Surface Type
Paved
Garage & Parking
Parking Features
Exterior Access Door, Finished, Insulated Garage, Oversized Door, Storage, Tandem
Exterior Construction
Roof
Composition
Construction Materials
Stone, Wood Siding
Exterior Features
Private Yard, Rain Gutters
Window Features
Double Pane Windows, Window Coverings
Security Features
Carbon Monoxide Detector(s), Security System, Smart Cameras, Smart Locks, Smoke Detector(s)
Builder Name 1
Lennar
Builder Source
Public Records
Financial Details
Previous Year Tax
7259.00
Year Tax
2023
Primary HOA Name
Gold Creek Valley HOA
Primary HOA Phone
3038148267
Primary HOA Fees Included
Snow Removal
Primary HOA Fees
50.00
Primary HOA Fees Frequency
Monthly
Location
Schools
Elementary School
Running Creek
Middle School
Elizabeth
High School
Elizabeth
Walk Score®
Contact me about this property
James T. Wanzeck
RE/MAX Professionals
6020 Greenwood Plaza Boulevard
Greenwood Village, CO 80111, USA
6020 Greenwood Plaza Boulevard
Greenwood Village, CO 80111, USA
- (303) 887-1600 (Mobile)
- Invitation Code: masters
- jim@jimwanzeck.com
- https://JimWanzeck.com
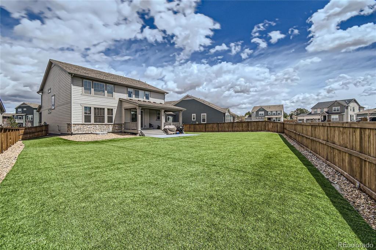
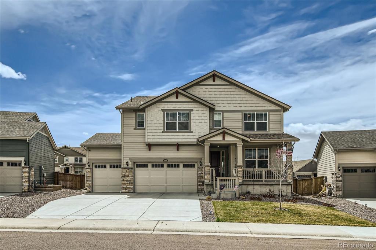
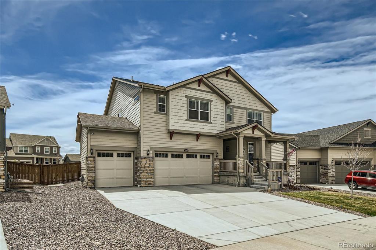
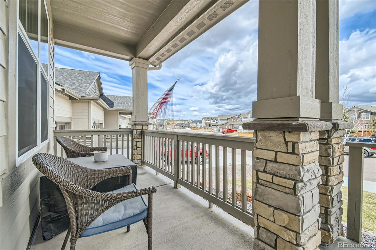
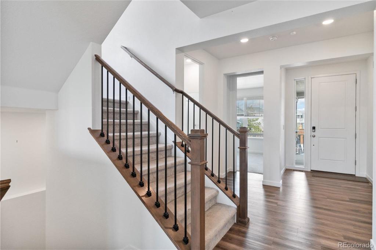
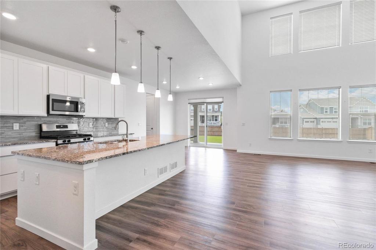
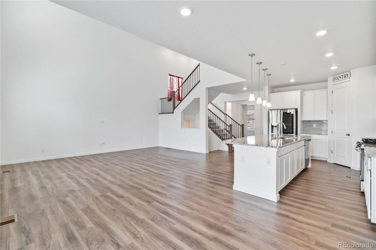
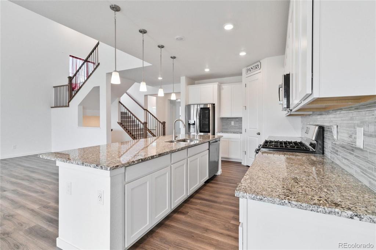
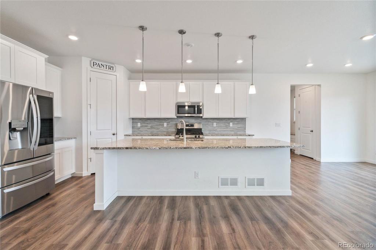
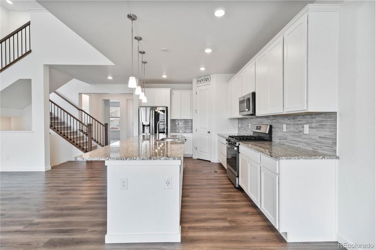
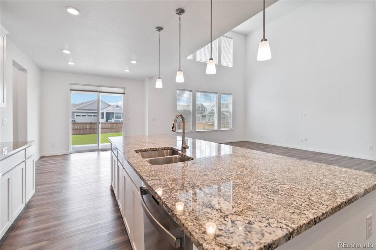
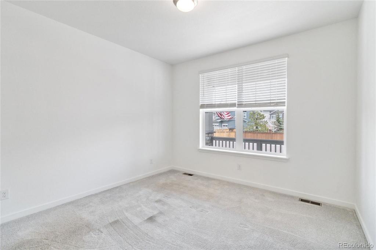
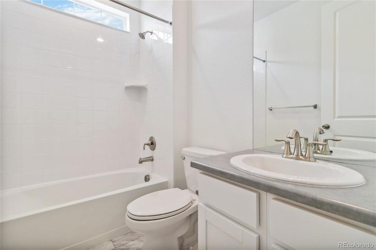
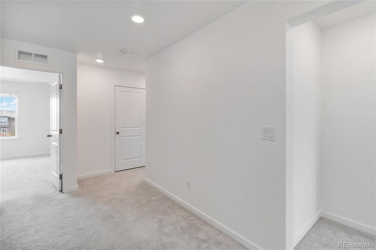
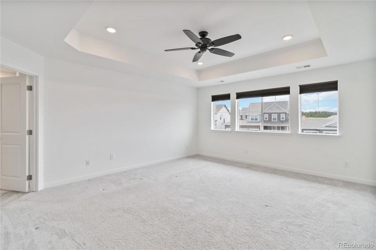
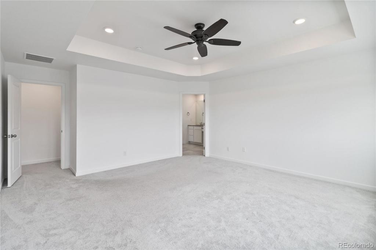
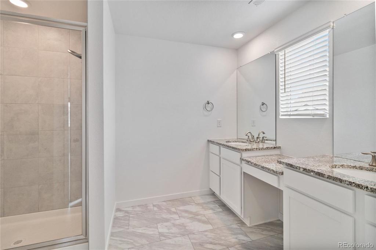
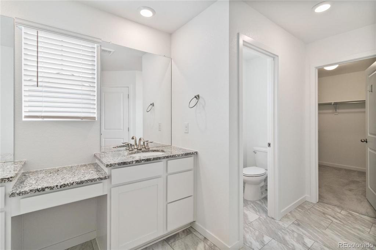
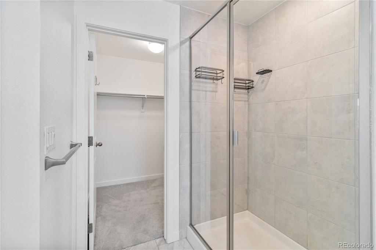
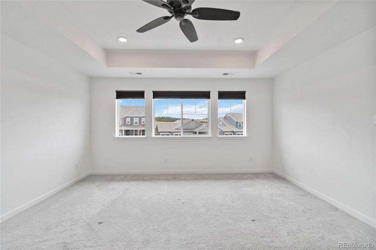
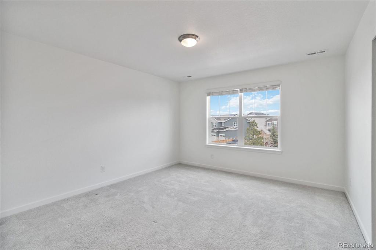
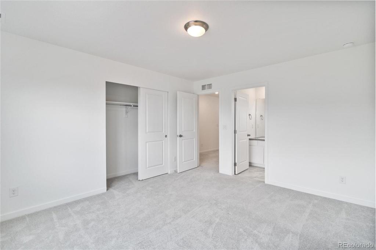
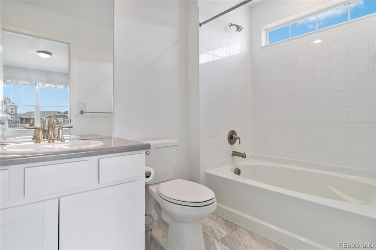
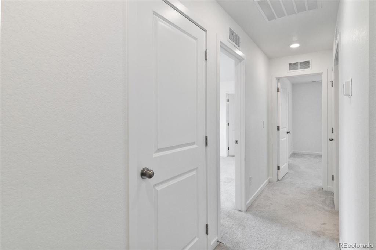
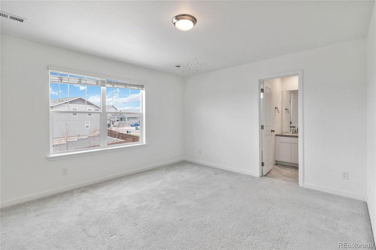
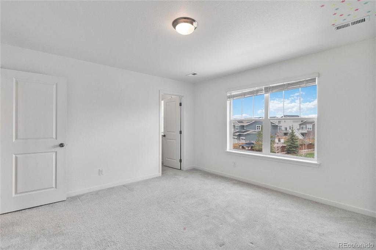
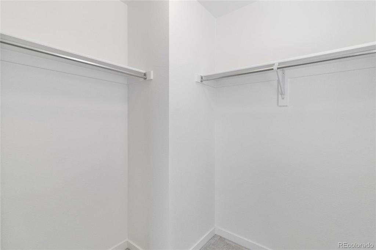
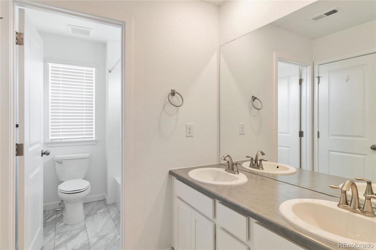
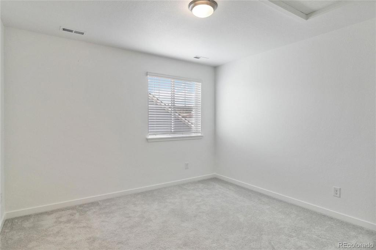
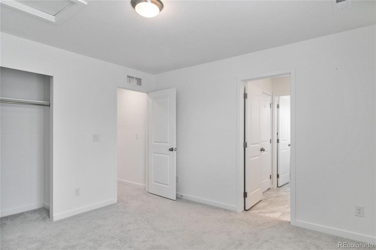
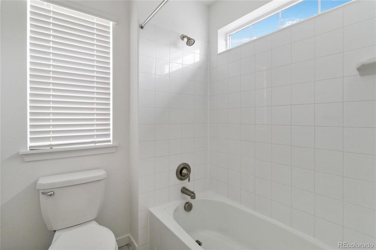
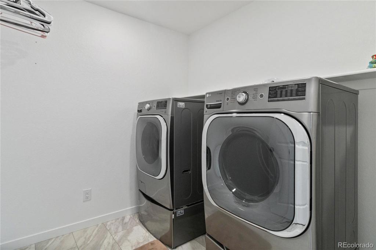
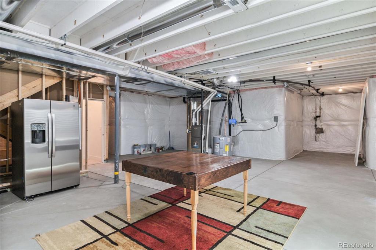
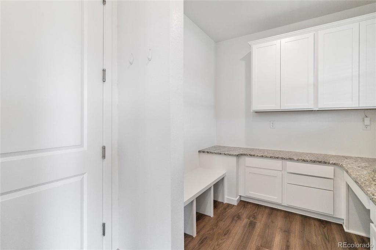
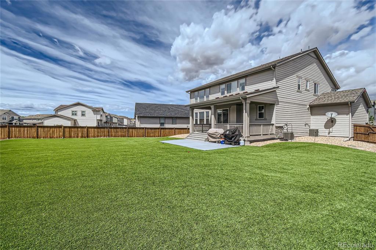
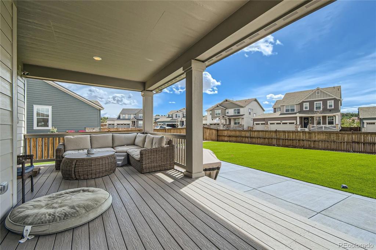
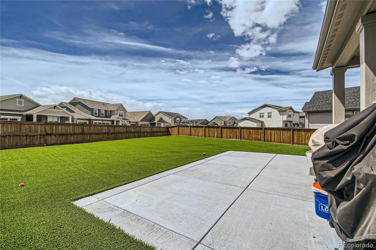
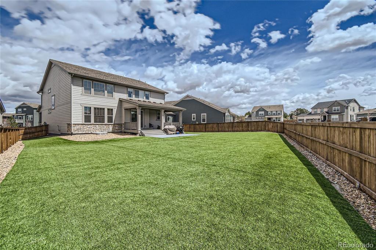
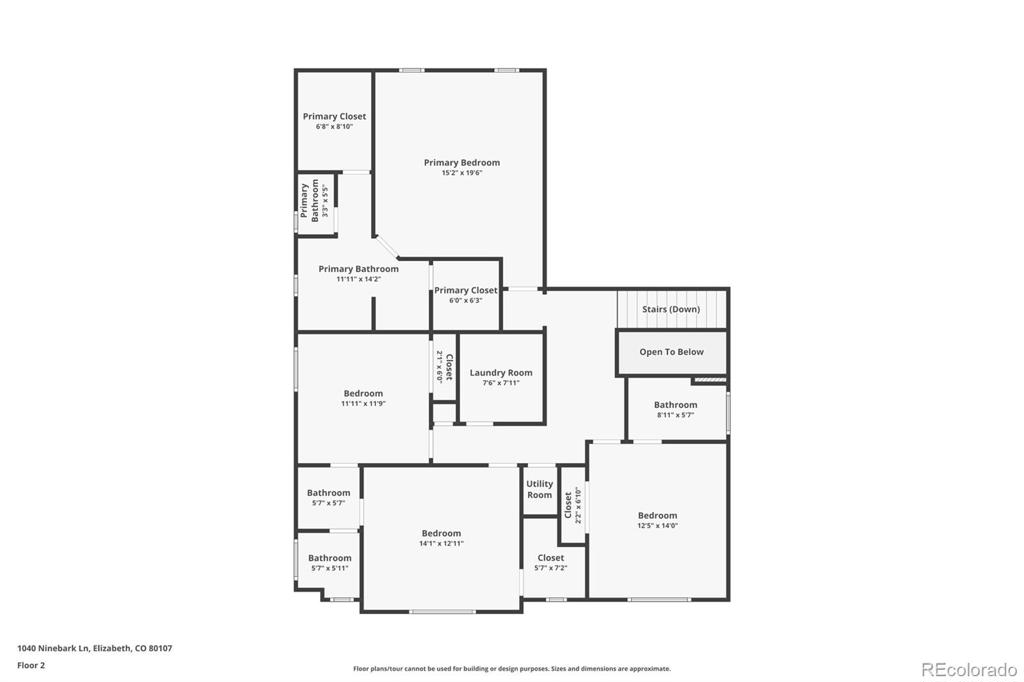
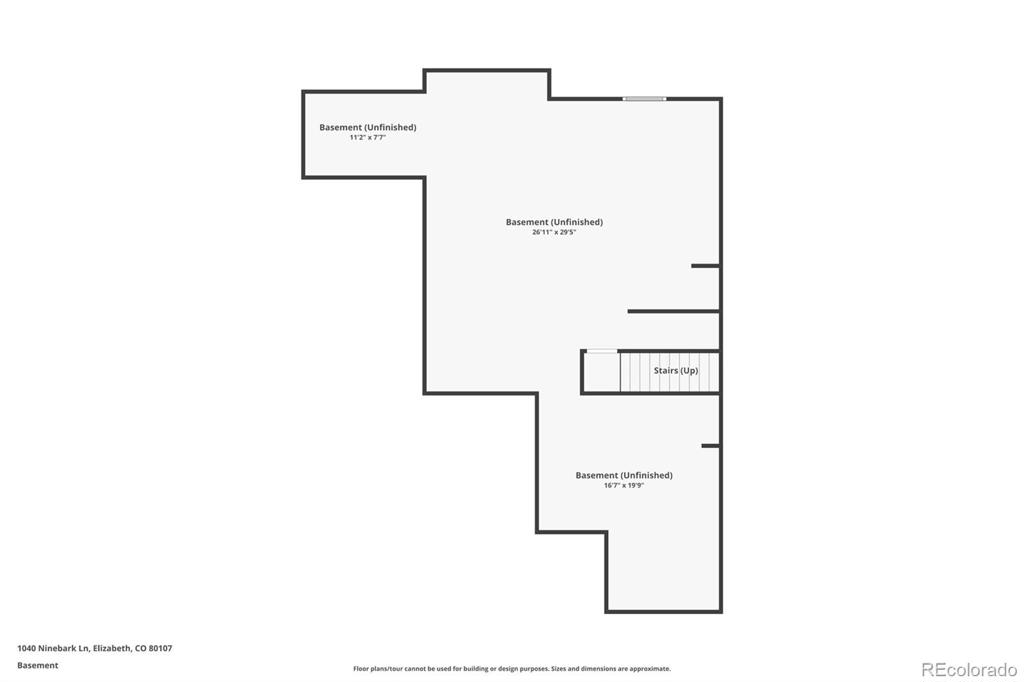
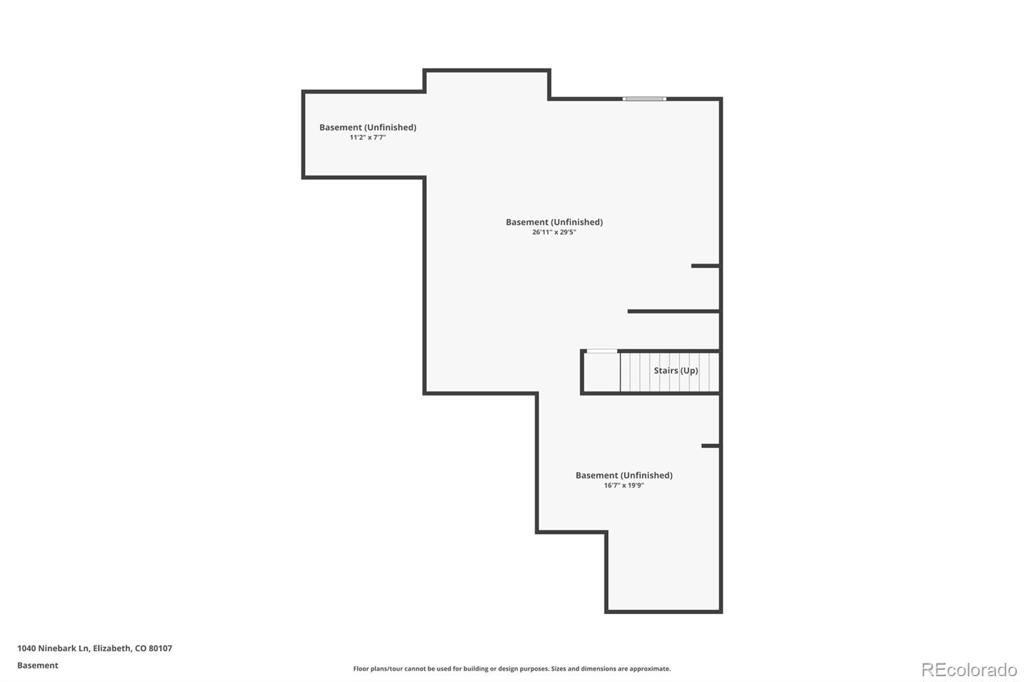


 Menu
Menu
 Schedule a Showing
Schedule a Showing

