4026 E 130th Way
Thornton, CO 80241 — Adams county
Price
$465,000
Sqft
2619.00 SqFt
Baths
4
Beds
5
Description
Come fall in love with this gorgeous updated five bedroom, four bath home nestled in a quiet cul-de-sac! Come inside and you're greeted with abundant natural light, solid hickory floors and a wrought iron staircase. The eat-in kitchen is a cooks dream with stunning maple/white soft close cabinets, granite counters, subway tile, gas cooktop, Samsung stainless appliances, large farmhouse sink and pantry. Cozy up on those chilly fall nights next to the wood burning fireplace in the family room that is wired for surround sound. The master suite has vaulted ceilings and a stunning five-piece master bath with a deep claw foot soaker tub, updated glass shower and updated lighting. Notice the unique accent wall and barn style door made from reclaimed wood from a nearby barn in Thornton, given a second life in this beautiful design. Upstairs you will also find a second updated full bath and two additional bedrooms. One bedroom currently serves as a home office with hardwood floors and well-designed built-in storage and shelving unit and can still serve as a bedroom. In the finished basement you will find a bathroom and two more conforming bedrooms, along with a family room that boasts a wall of built in storage and shelving with counter space for all your modeling, puzzling and crafting needs. There are loads of closets and storage around every corner. Laundry is conveniently located on the main floor as well as a powder room. Great curb appeal and beautifully landscaped with a sprinkler system and play structure for kids to enjoy. Make this home your own and drink your morning coffee on the wonderful front porch! Enjoy easily accessable trails and parks in neighborhood. Walking distance to elementary. New roof with high wind and impact resistant shingles 2019. New smart garage door opener. Electrical sub panel in garage. Water softener and water filter included.
Property Level and Sizes
SqFt Lot
6532.00
Lot Features
Breakfast Nook, Built-in Features, Ceiling Fan(s), Eat-in Kitchen, Five Piece Bath, Granite Counters, High Ceilings, Master Suite, Open Floorplan, Vaulted Ceiling(s), Walk-In Closet(s)
Lot Size
0.15
Basement
Finished
Interior Details
Interior Features
Breakfast Nook, Built-in Features, Ceiling Fan(s), Eat-in Kitchen, Five Piece Bath, Granite Counters, High Ceilings, Master Suite, Open Floorplan, Vaulted Ceiling(s), Walk-In Closet(s)
Appliances
Convection Oven, Cooktop, Dishwasher, Microwave, Oven, Refrigerator, Water Purifier, Water Softener
Electric
Central Air
Flooring
Carpet, Tile, Wood
Cooling
Central Air
Heating
Forced Air
Fireplaces Features
Great Room, Wood Burning
Exterior Details
Features
Garden, Playground, Private Yard
Patio Porch Features
Covered,Deck,Front Porch,Patio
Water
Public
Sewer
Public Sewer
Land Details
PPA
3166666.67
Garage & Parking
Parking Spaces
1
Exterior Construction
Roof
Composition
Construction Materials
Frame
Exterior Features
Garden, Playground, Private Yard
Window Features
Window Coverings
Builder Source
Public Records
Financial Details
PSF Total
$181.37
PSF Finished
$181.37
PSF Above Grade
$280.07
Previous Year Tax
2818.00
Year Tax
2019
Primary HOA Management Type
Professionally Managed
Primary HOA Name
Country Hills HOA
Primary HOA Phone
303-952-4004
Primary HOA Fees
15.00
Primary HOA Fees Frequency
Monthly
Primary HOA Fees Total Annual
180.00
Location
Schools
Elementary School
Eagleview
Middle School
Rocky Top
High School
Horizon
Walk Score®
Contact me about this property
James T. Wanzeck
RE/MAX Professionals
6020 Greenwood Plaza Boulevard
Greenwood Village, CO 80111, USA
6020 Greenwood Plaza Boulevard
Greenwood Village, CO 80111, USA
- (303) 887-1600 (Mobile)
- Invitation Code: masters
- jim@jimwanzeck.com
- https://JimWanzeck.com
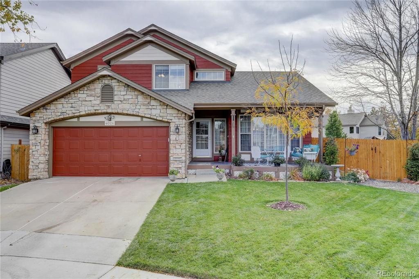
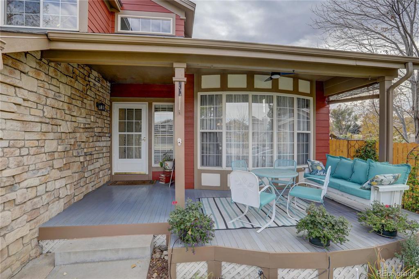
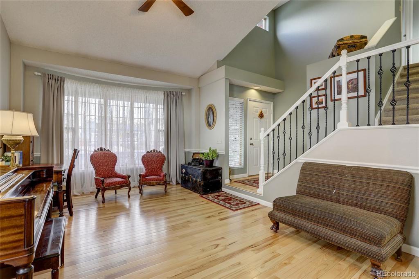
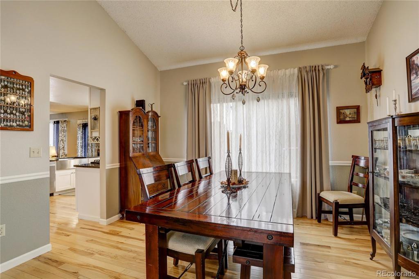
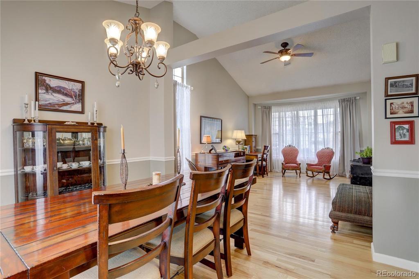
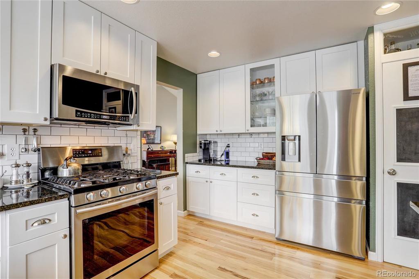
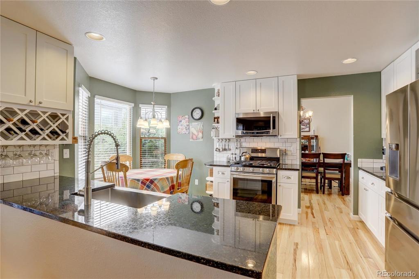
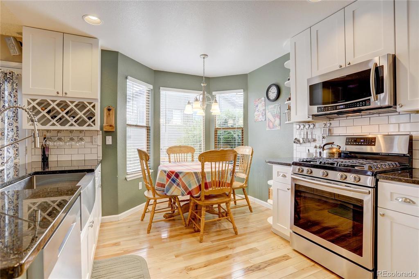
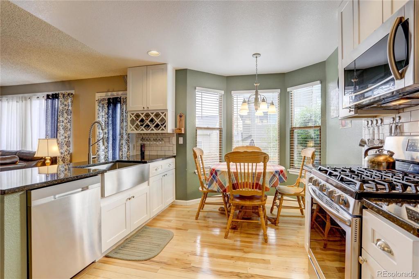
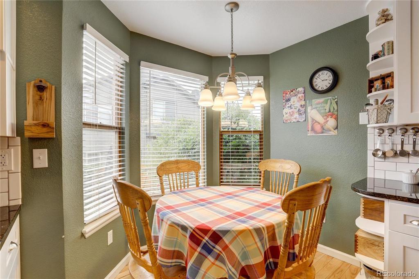
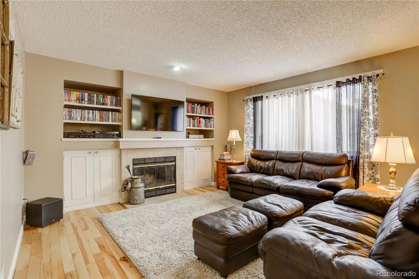
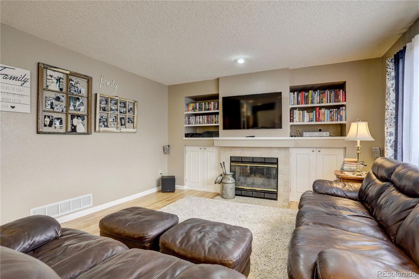
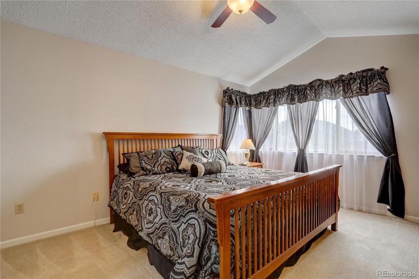
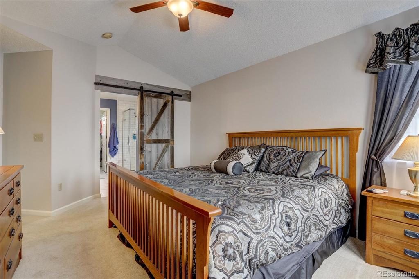
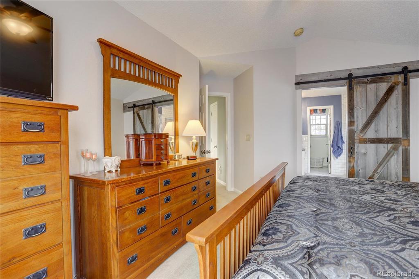
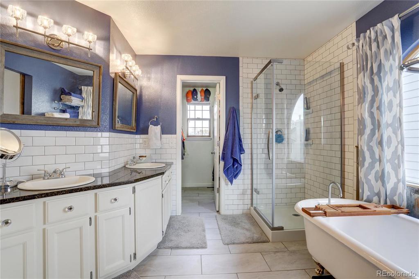
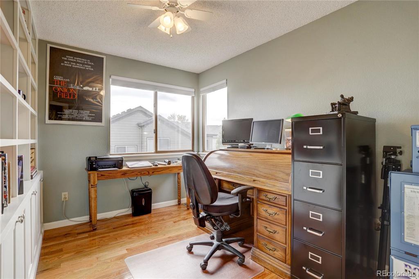
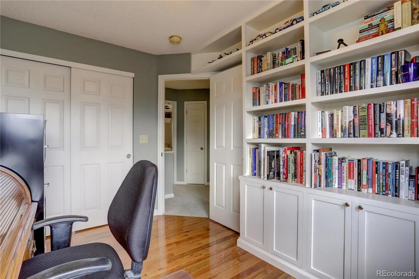
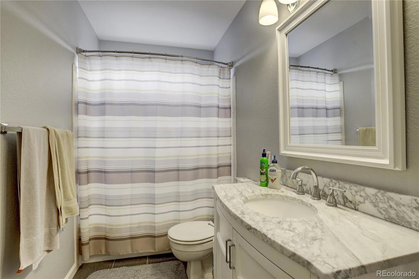
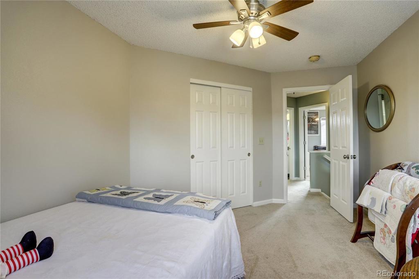
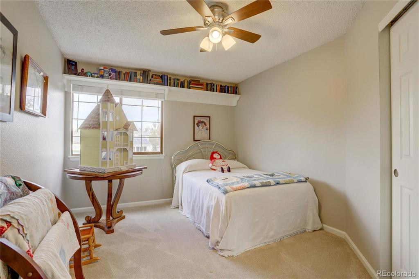
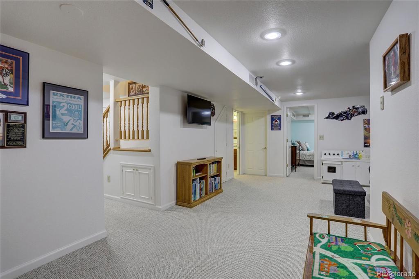
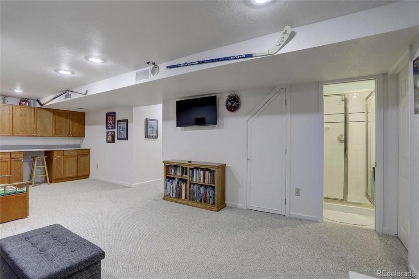
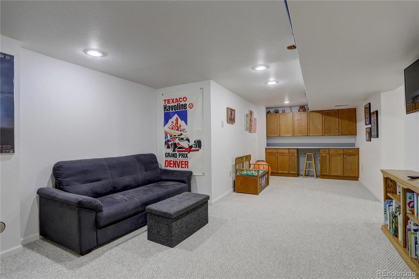
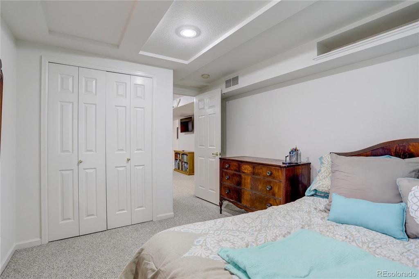
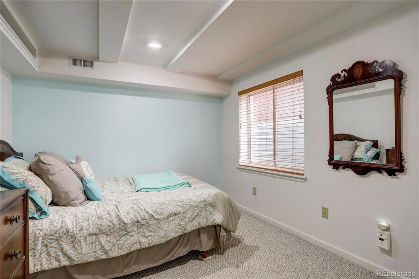
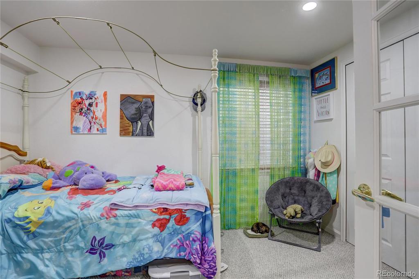
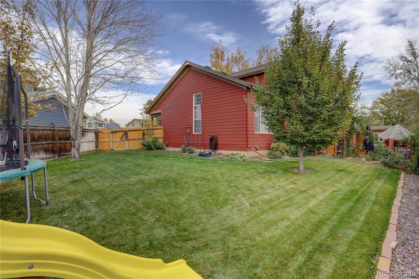
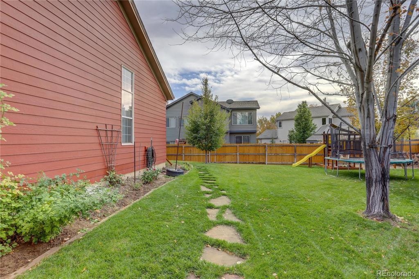
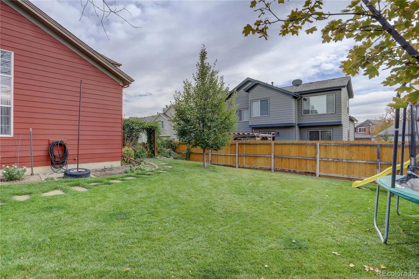
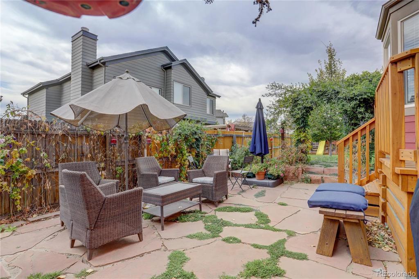
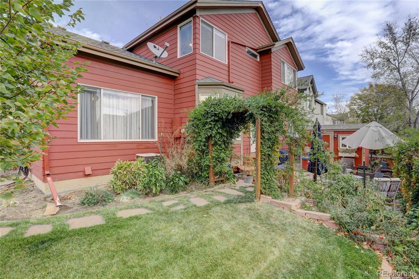


 Menu
Menu


