9722 Meeker Street
Littleton, CO 80125 — Douglas county
Price
$499,900
Sqft
1812.00 SqFt
Baths
3
Beds
3
Description
Why wait to build in the highly coveted, Master-Planned STERLING RANCH community? Come check out this beautiful two-year-old Lennar home situated on a CORNER LOT with many updates already made for you! This spacious 3 bedroom, 3 bathroom home is situated on a corner lot in Providence Village and offers beautiful Mountain and City Views. This open floor plan keeps the whole family connected. Separating the kitchen and dining room is a large island with barstool seating and updated pendant lighting. The kitchen features white cabinets, white subway tile backsplash, granite countertops, a spacious pantry, all stainless appliances, a gas range and LVP flooring. The main level feels bright and open with the 9' ceilings, large windows and ample lighting! Upstairs you'll find a large private master suite with chandelier lighting, tray ceiling and an en suite master bathroom. The master bathroom has a walk-in shower with bench seating, gray tile walls and flooring, white cabinets, double sink and granite countertops. There's also a walk-in closet with an upgraded barn door, and a private water closet. No more carrying laundry up and down the stairs, this home offers an upstairs laundry room! This home has many smart features, including automated thermostat, sprinkler system, security system, porch lights and many more home automation options operated from your smart phone. You'll also save money and energy with the solar panels (owned) and water efficient (in-ground) sprinkler system. The neighborhood offers many playgrounds, walking trails, a clubhouse with a fitness center and pool! The Sterling Center has a Brewery, Coffee Shop, Bank, Urgent Care and so much more. Just minutes from Chatfield Reservoir and Roxsborough Park! Don't miss this one!
Property Level and Sizes
SqFt Lot
2788.00
Lot Features
Eat-in Kitchen, Entrance Foyer, Granite Counters, High Ceilings, High Speed Internet, Kitchen Island, Laminate Counters, Master Suite, Open Floorplan, Pantry, Smart Thermostat, Smoke Free, Solid Surface Counters, Vaulted Ceiling(s), Walk-In Closet(s)
Lot Size
0.06
Interior Details
Interior Features
Eat-in Kitchen, Entrance Foyer, Granite Counters, High Ceilings, High Speed Internet, Kitchen Island, Laminate Counters, Master Suite, Open Floorplan, Pantry, Smart Thermostat, Smoke Free, Solid Surface Counters, Vaulted Ceiling(s), Walk-In Closet(s)
Appliances
Dishwasher, Disposal, Gas Water Heater, Microwave, Oven, Range, Refrigerator
Laundry Features
In Unit
Electric
Air Conditioning-Room
Flooring
Carpet, Tile, Vinyl
Cooling
Air Conditioning-Room
Heating
Forced Air, Solar
Utilities
Cable Available, Electricity Connected, Internet Access (Wired), Natural Gas Connected, Phone Available
Exterior Details
Features
Balcony, Lighting, Smart Irrigation
Patio Porch Features
Covered,Deck,Front Porch,Patio
Lot View
City,Mountain(s)
Water
Public
Sewer
Public Sewer
Land Details
PPA
9166666.67
Road Frontage Type
Public Road
Road Responsibility
Public Maintained Road
Road Surface Type
Paved
Garage & Parking
Parking Spaces
1
Parking Features
Finished, Lighted, Oversized
Exterior Construction
Roof
Architectural Shingles
Construction Materials
Frame, Wood Siding
Exterior Features
Balcony, Lighting, Smart Irrigation
Window Features
Double Pane Windows, Window Coverings, Window Treatments
Security Features
Carbon Monoxide Detector(s),Security System,Smoke Detector(s)
Builder Name 1
Lennar
Builder Source
Public Records
Financial Details
PSF Total
$303.53
PSF Finished
$303.53
PSF Above Grade
$303.53
Previous Year Tax
5285.00
Year Tax
2020
Primary HOA Management Type
Professionally Managed
Primary HOA Name
Sterling Ranch CAB
Primary HOA Phone
3032657949
Primary HOA Website
sterlingranchcab.com
Primary HOA Amenities
Clubhouse,Fitness Center,Park,Playground,Pool,Trail(s)
Primary HOA Fees Included
Maintenance Grounds, Recycling, Road Maintenance, Snow Removal, Trash
Primary HOA Fees
0.00
Primary HOA Fees Frequency
Included in Property Tax
Location
Schools
Elementary School
Roxborough
Middle School
Ranch View
High School
Thunderridge
Walk Score®
Contact me about this property
James T. Wanzeck
RE/MAX Professionals
6020 Greenwood Plaza Boulevard
Greenwood Village, CO 80111, USA
6020 Greenwood Plaza Boulevard
Greenwood Village, CO 80111, USA
- (303) 887-1600 (Mobile)
- Invitation Code: masters
- jim@jimwanzeck.com
- https://JimWanzeck.com
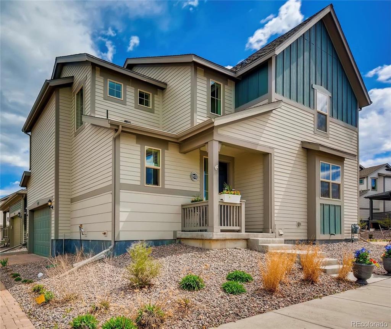
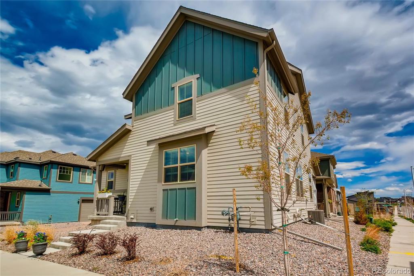
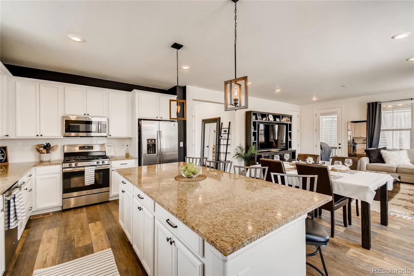
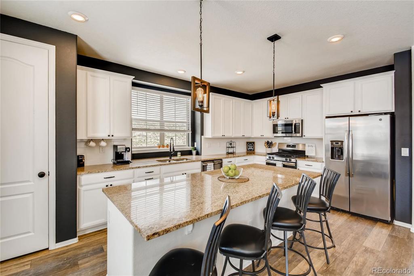
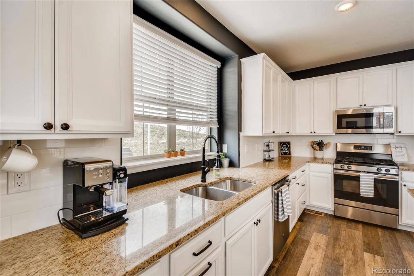
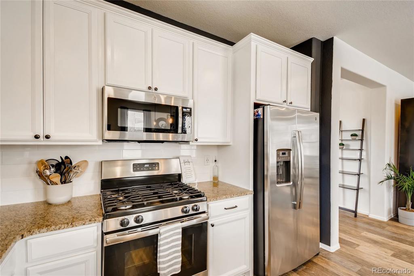
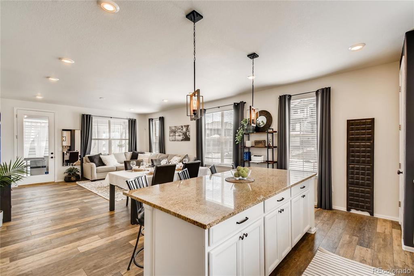
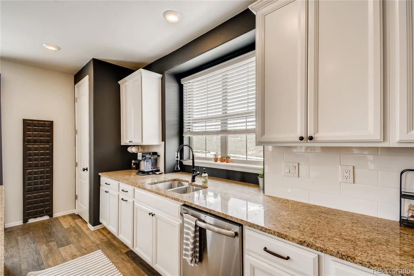
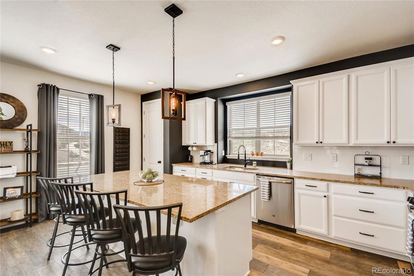
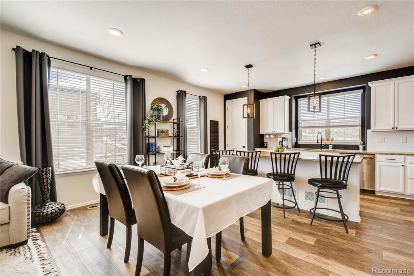
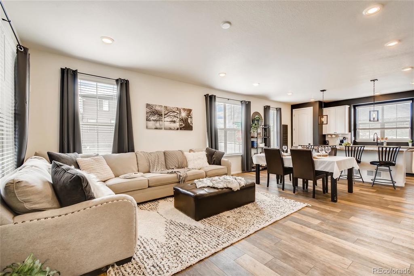
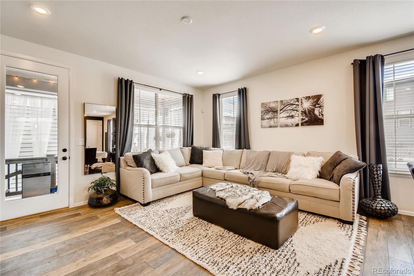
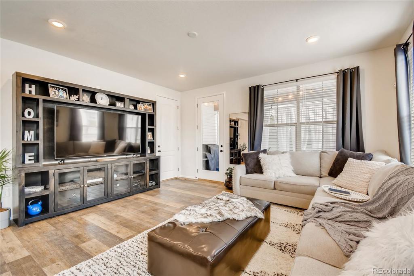
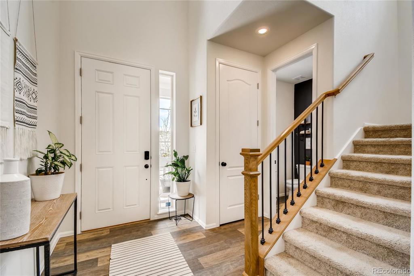
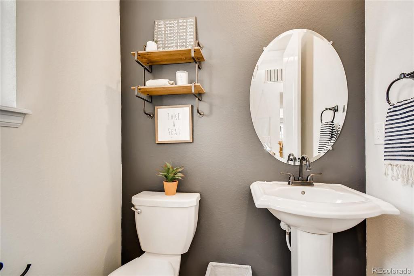
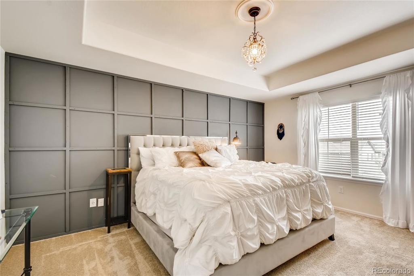
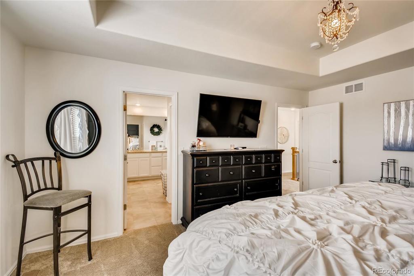
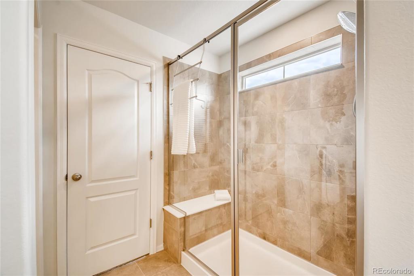
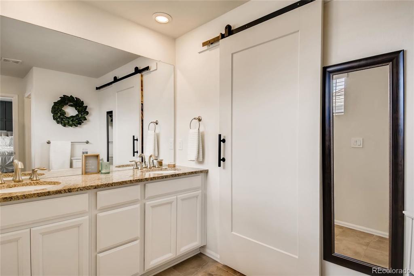
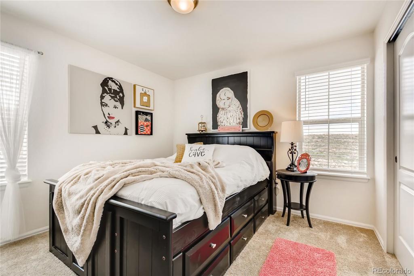
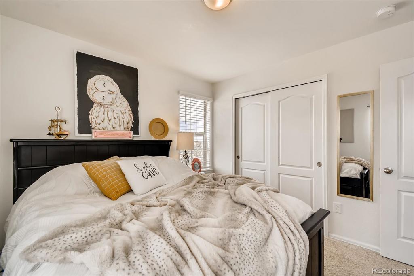
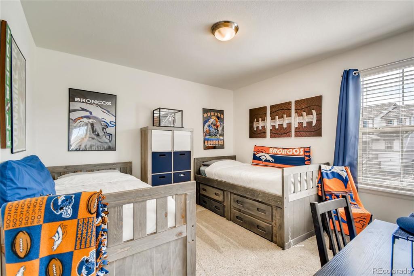
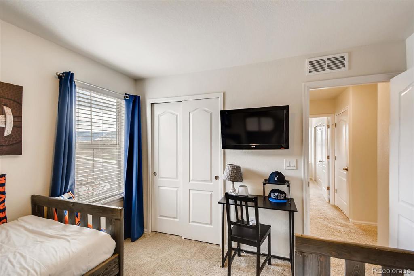
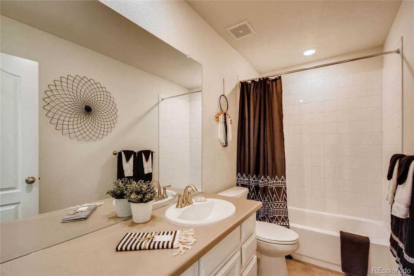
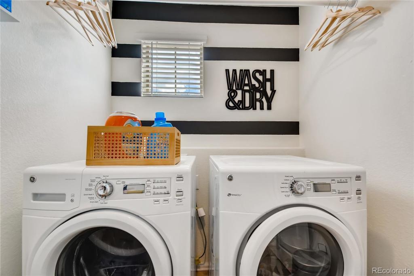
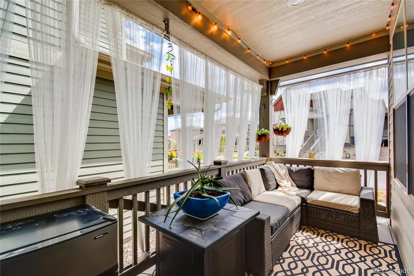
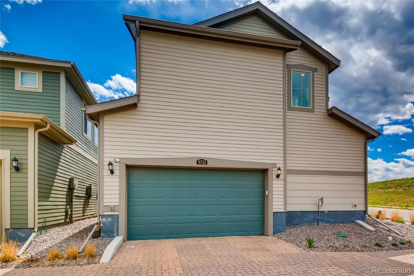
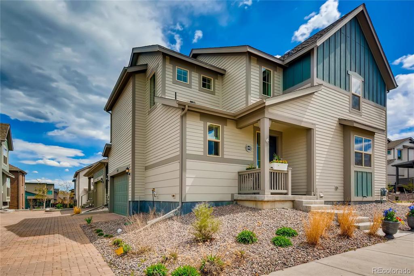
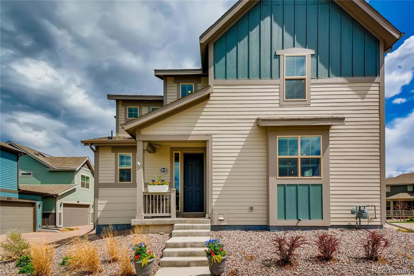


 Menu
Menu


