9611 W Sunset Avenue
Littleton, CO 80125 — Douglas county
Price
$1,300,000
Sqft
5355.00 SqFt
Baths
5
Beds
4
Description
LOCATION!! LOCATION!! Welcome home to this prestigious 2 story home facing 130+ acres of state park with the feel of the county but minutes from the city. This home is truly unique on one acre and amazing views The home offers a remodeled chef's kitchen, formal dining room, large great room with high ceiling, home office, sun room, main floor master suite with remodeled 5 pc bathroom, and 3 upper bedrooms two having a remodeled Jack and Jill bathroom and the third with it's own 3/4 bathroom and walk-in closet. New interior paint and new carpet upstairs, beautiful hard wood flooring on the main level and large tiles in the kitchen. Most of the rooms in this home have beautiful mountain views. The large walk-out basement is open for the new owner's imagination. The roof, siding, windows, gutters and water heater have all been updated with-in the prior 6 to 8 years. Natural gas generator will keep you going when everyone else is in the dark. The site is level with great utility, large covered deck, hot tub, utility shed, RV parking, heated oversized 3 car garage, and the views! Enjoy the lake at Chatfield Reservoir and near by trails, shopping, groceries and gas are also nearby.
Property Level and Sizes
SqFt Lot
48787.20
Lot Features
Ceiling Fan(s), Eat-in Kitchen, Entrance Foyer, Five Piece Bath, Granite Counters, High Ceilings, Jack & Jill Bath, Jet Action Tub, Kitchen Island, Smoke Free, Spa/Hot Tub, Vaulted Ceiling(s), Walk-In Closet(s)
Lot Size
1.12
Basement
Partial,Walk-Out Access
Interior Details
Interior Features
Ceiling Fan(s), Eat-in Kitchen, Entrance Foyer, Five Piece Bath, Granite Counters, High Ceilings, Jack & Jill Bath, Jet Action Tub, Kitchen Island, Smoke Free, Spa/Hot Tub, Vaulted Ceiling(s), Walk-In Closet(s)
Appliances
Dishwasher, Disposal, Microwave, Oven, Refrigerator
Electric
Central Air
Flooring
Carpet, Tile, Wood
Cooling
Central Air
Heating
Forced Air, Natural Gas
Fireplaces Features
Family Room
Exterior Details
Features
Private Yard, Spa/Hot Tub
Patio Porch Features
Covered,Deck
Water
Public
Sewer
Septic Tank
Land Details
PPA
1133928.57
Well Type
Private
Well User
Household Inside Only
Road Frontage Type
Public Road
Road Surface Type
Paved
Garage & Parking
Parking Spaces
1
Parking Features
Heated Garage, Oversized
Exterior Construction
Roof
Composition
Construction Materials
Frame
Exterior Features
Private Yard, Spa/Hot Tub
Window Features
Double Pane Windows, Skylight(s)
Security Features
Carbon Monoxide Detector(s),Smoke Detector(s)
Financial Details
PSF Total
$237.16
PSF Finished
$396.38
PSF Above Grade
$400.76
Previous Year Tax
4819.00
Year Tax
2020
Primary HOA Management Type
Voluntary
Primary HOA Name
Tim Thomas President
Primary HOA Phone
303-346-4452
Primary HOA Website
tim@tthomas.org
Primary HOA Fees
25.00
Primary HOA Fees Frequency
Annually
Primary HOA Fees Total Annual
25.00
Location
Schools
Elementary School
Roxborough
Middle School
Ranch View
High School
Thunderridge
Walk Score®
Contact me about this property
James T. Wanzeck
RE/MAX Professionals
6020 Greenwood Plaza Boulevard
Greenwood Village, CO 80111, USA
6020 Greenwood Plaza Boulevard
Greenwood Village, CO 80111, USA
- (303) 887-1600 (Mobile)
- Invitation Code: masters
- jim@jimwanzeck.com
- https://JimWanzeck.com
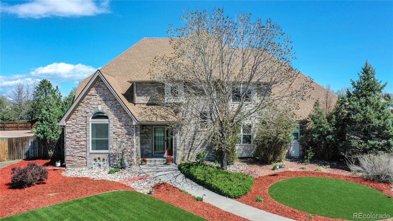
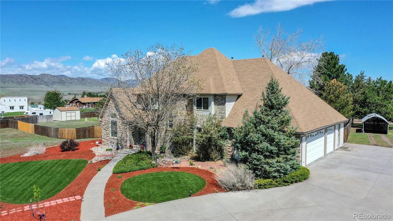
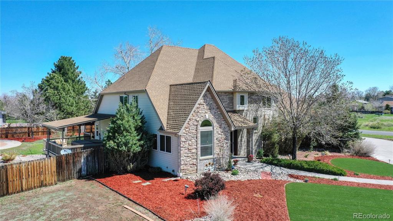
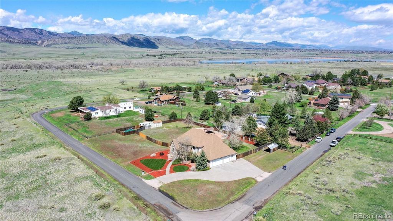
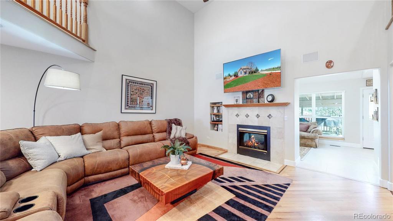
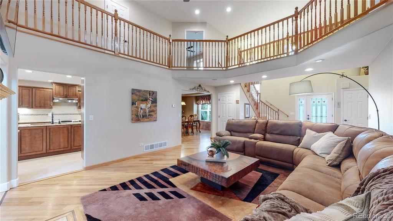
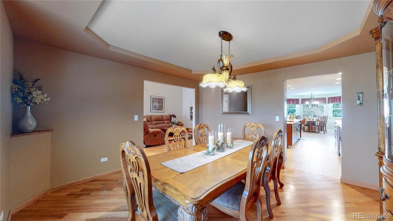
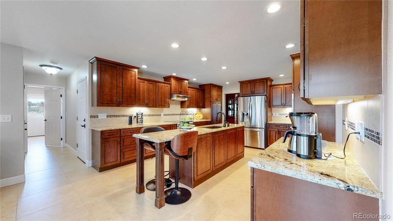
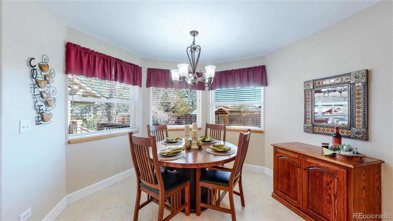
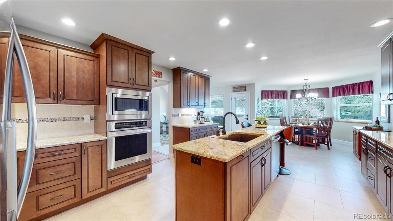
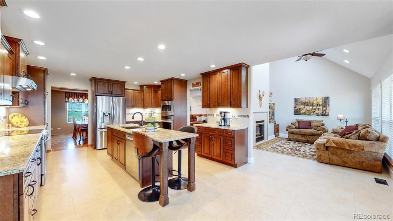
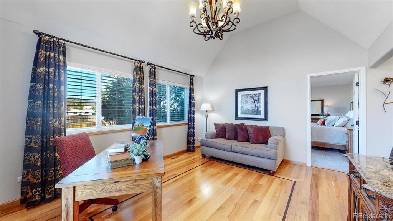
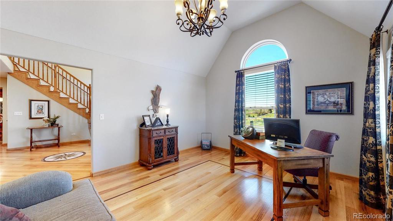
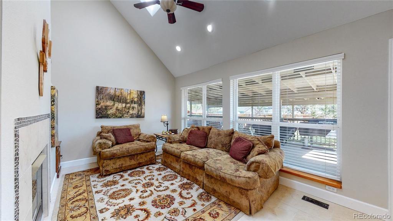
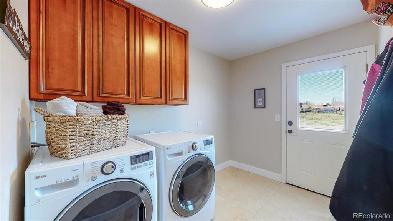
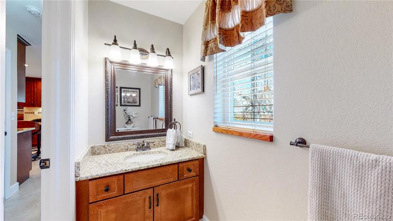
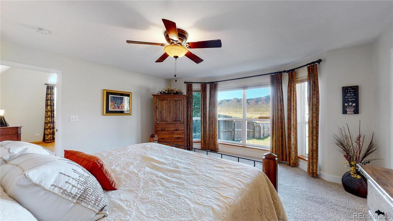
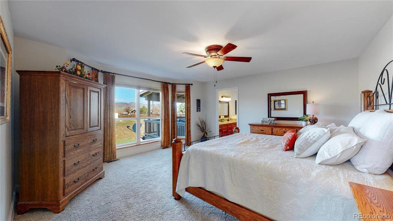
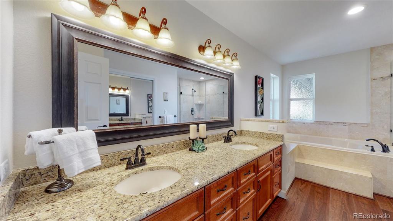
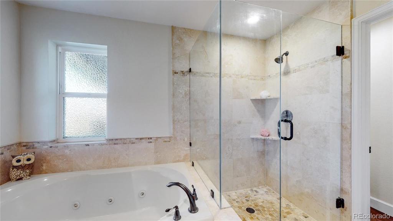
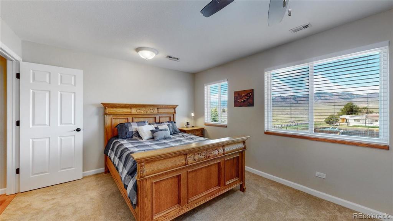
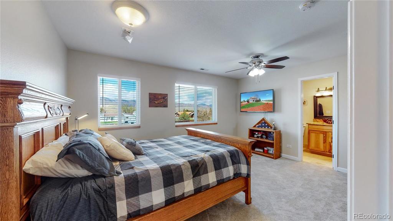
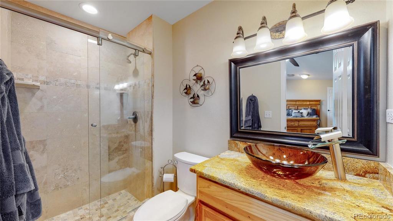
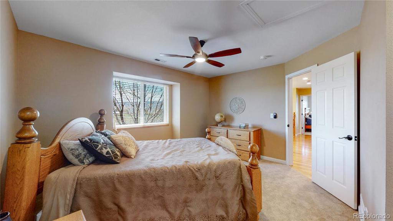
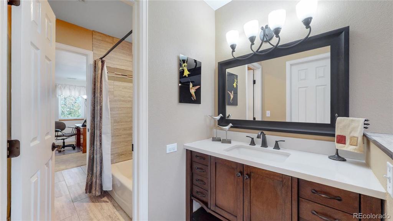
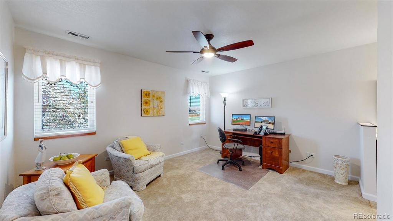
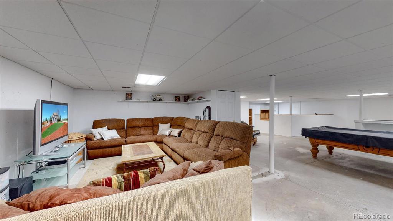
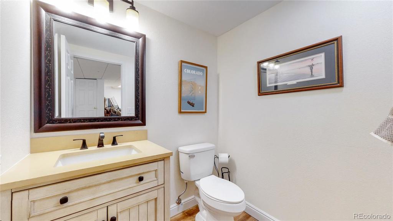
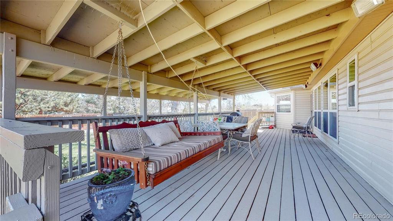
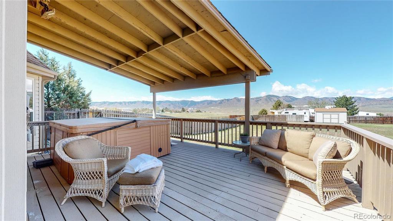
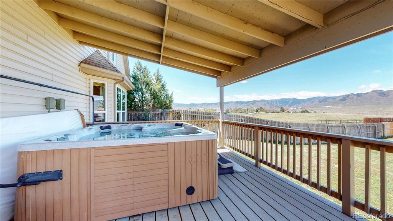
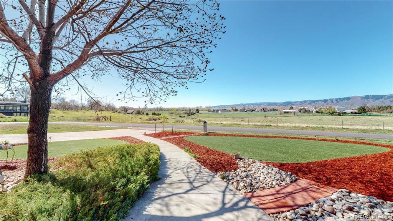
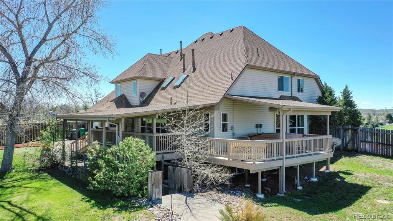
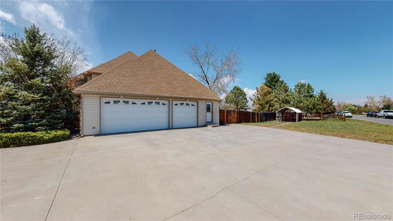
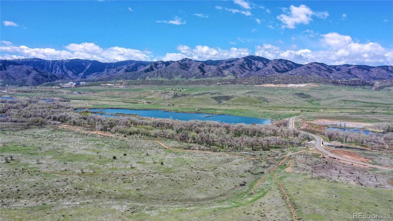
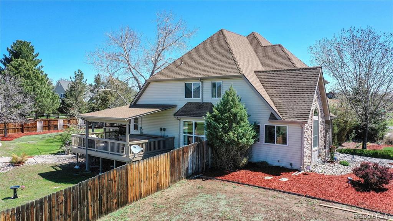
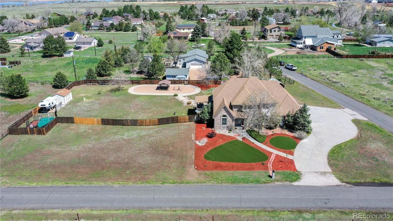
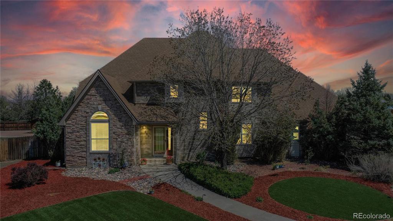
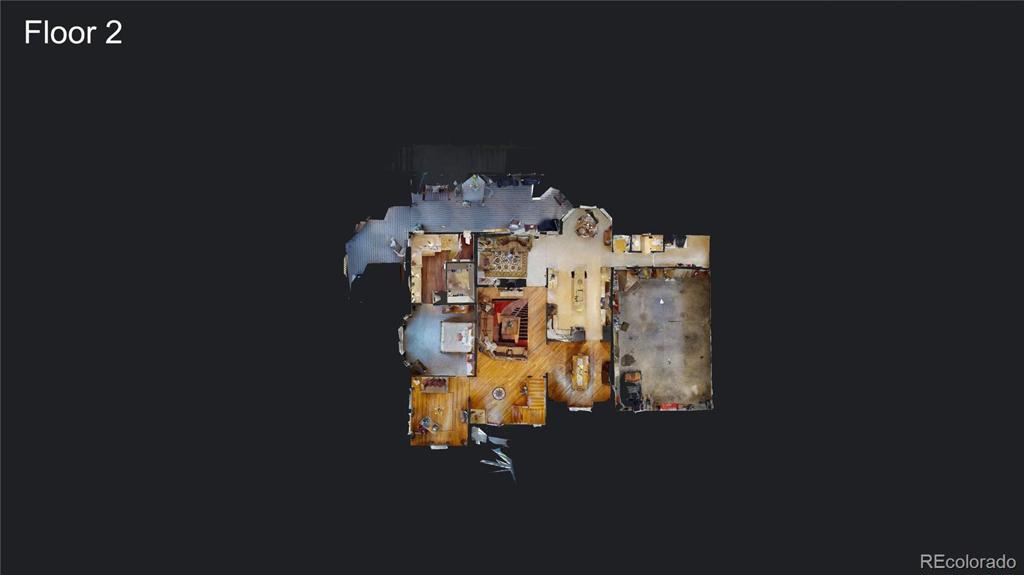
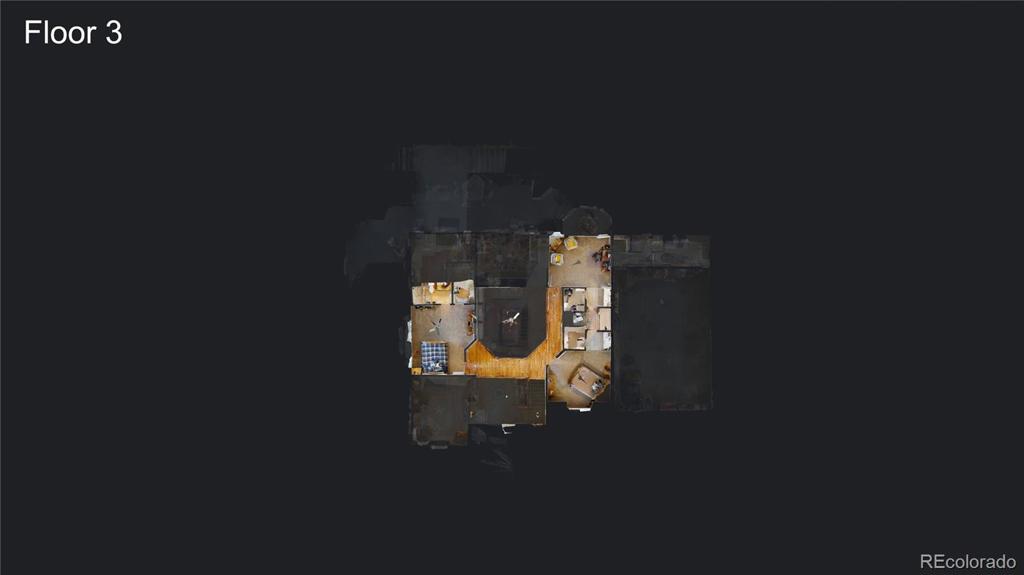


 Menu
Menu


