8983 W Capri Avenue
Littleton, CO 80123 — Jefferson county
Price
$545,000
Sqft
2831.00 SqFt
Baths
4
Beds
5
Description
Look no further, this FABULOUS two story house features a WALKOUT basement with a MOTHER-IN-LAW APARTMENT and separate exterior rear entry, it is located in Sunset West and is ready for you to move right in and make it your home. Expansive VAULTED CEILINGS and gorgeous flooring greet you upon entry as well as a large living room and beautiful dinning room that is perfect for those special occasions/holidays. FULLY REMODELED KITCHEN includes and abundance of cabinet space, stainless steel appliances, double oven, gorgeous quartz counter tops w/ elegant backsplash and breakfast bar. Enjoy your coffee or family BBQ's while admiring your low maintenance backyard from your beautiful deck. The family room, right off the kitchen, features a gas fireplace that is a perfect place for relaxing on those snowy winter nights. Main floor laundry room. The inviting staircase brings you upstairs, right to the spacious master bedroom, which features a walk-in closet and 4 piece bath. An additional 3 bedrooms and full bathroom finish off the upper level. The basement that has tremendous flexibility as a mother-in-law apartment, rental or additional living space for your family. It has a kitchen, living room, fifth bedroom, 3/4 bath and separate laundry room. Low HOA dues include trash. Close proximity to Clement Park and Lake, Southwest Plaza and many amenities including shopping, eating, golfing and entertainment. Access to C-470 to the south and west, and Santa Fe Drive to the east. This home shows pride of ownership. Look no further, your dream home awaits you. Information deemed reliable but not guaranteed. Buyer to verify all information, including SF, measurements and schools and that basement bedroom is conforming. Buyer should verify compliance with city/county codes and regulations regarding any rental restrictions.
HOA documents available at http://www.neighborhoodlink.com/Sunset_West
Please view the 3D Tour that available at https://my.matterport.com/show/?m=5Y86ep8Bdwyandmls=1 .
Property Level and Sizes
SqFt Lot
6975.00
Lot Features
Ceiling Fan(s), Eat-in Kitchen
Lot Size
0.16
Foundation Details
Concrete Perimeter, Slab
Basement
Full, Walk-Out Access
Interior Details
Interior Features
Ceiling Fan(s), Eat-in Kitchen
Electric
Central Air
Flooring
Carpet, Tile, Vinyl
Cooling
Central Air
Heating
Forced Air
Fireplaces Features
Family Room, Gas
Utilities
Cable Available, Electricity Connected, Phone Available
Exterior Details
Water
Public
Sewer
Public Sewer
Land Details
Garage & Parking
Parking Features
220 Volts, Concrete
Exterior Construction
Roof
Composition
Construction Materials
Brick, Frame, Wood Siding
Window Features
Double Pane Windows
Builder Source
Public Records
Financial Details
Previous Year Tax
3091.00
Year Tax
2019
Primary HOA Name
Sunset West HOA
Primary HOA Phone
none kown
Primary HOA Fees Included
Trash
Primary HOA Fees
240.00
Primary HOA Fees Frequency
Annually
Location
Schools
Elementary School
Colorow
Middle School
Summit Ridge
High School
Dakota Ridge
Walk Score®
Contact me about this property
James T. Wanzeck
RE/MAX Professionals
6020 Greenwood Plaza Boulevard
Greenwood Village, CO 80111, USA
6020 Greenwood Plaza Boulevard
Greenwood Village, CO 80111, USA
- (303) 887-1600 (Mobile)
- Invitation Code: masters
- jim@jimwanzeck.com
- https://JimWanzeck.com
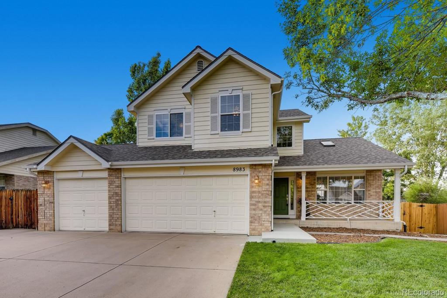
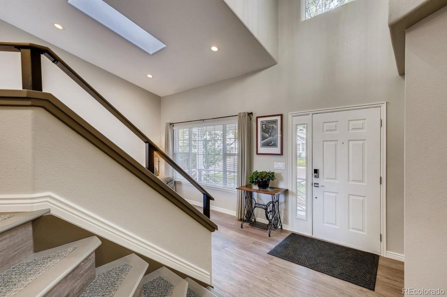
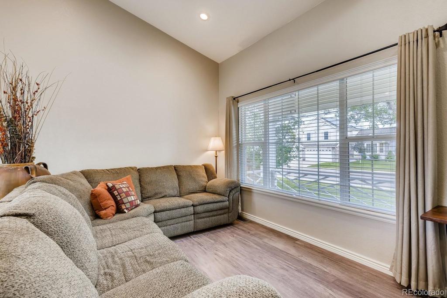
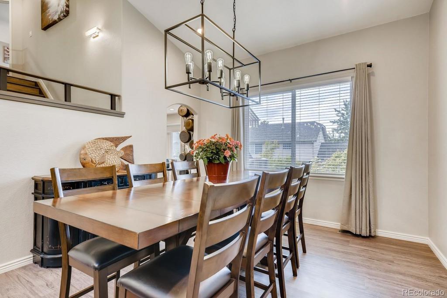
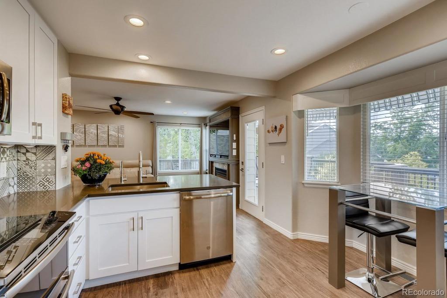
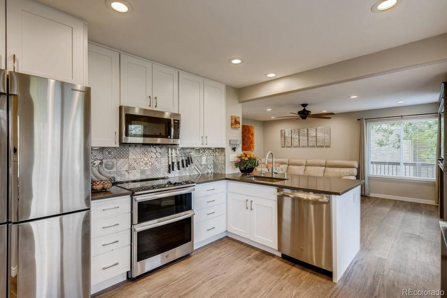
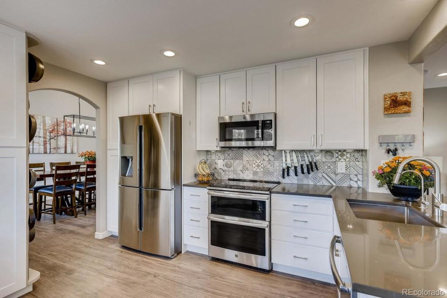
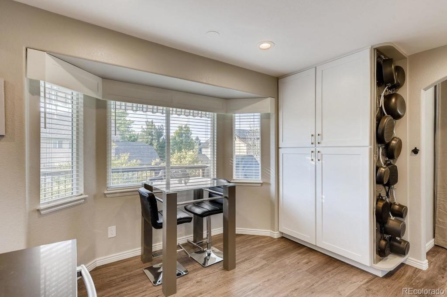
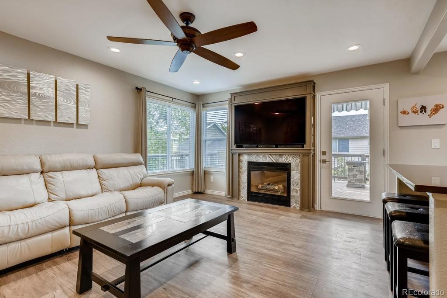
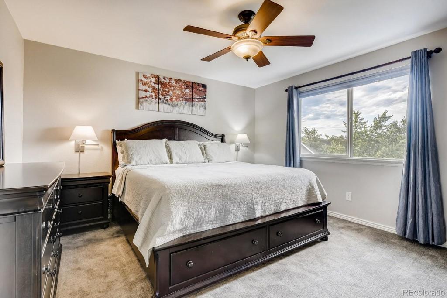
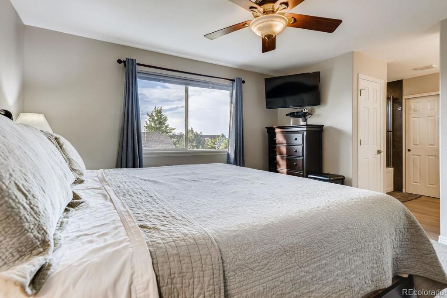
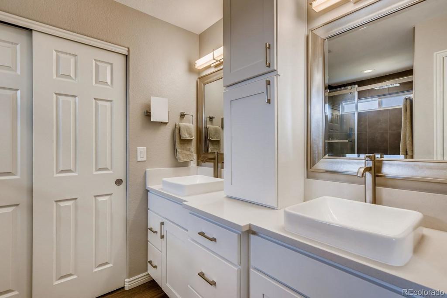
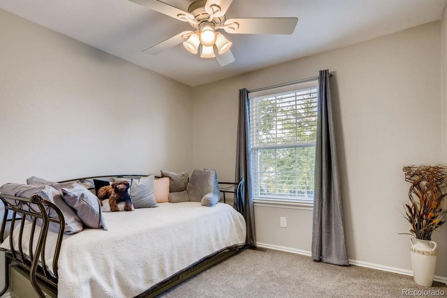
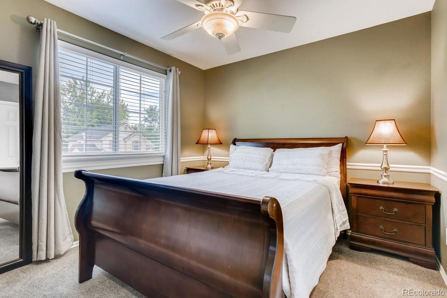
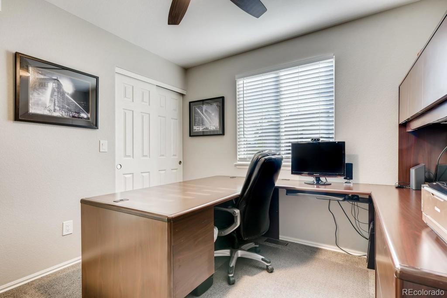
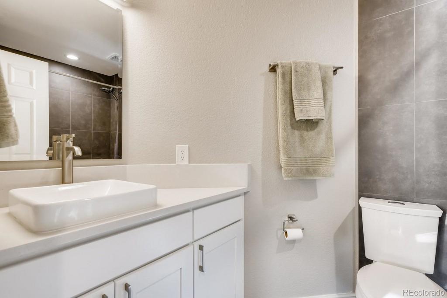
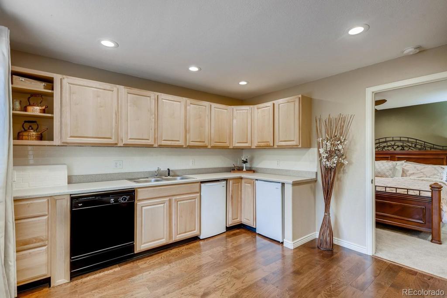
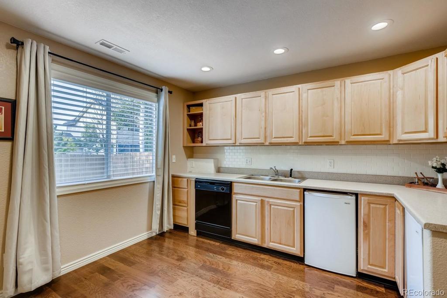
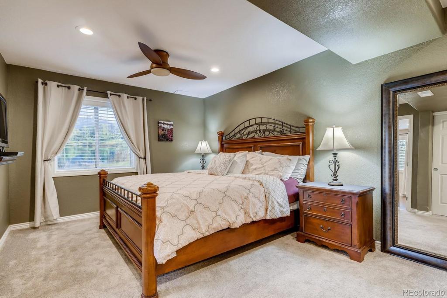
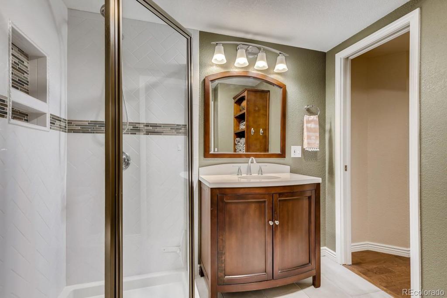
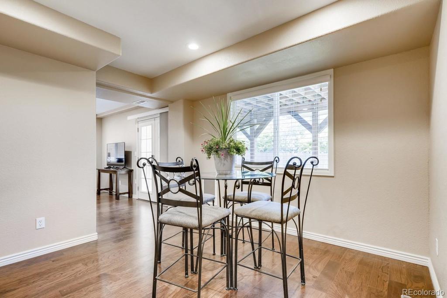
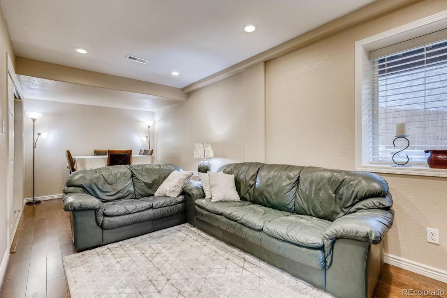
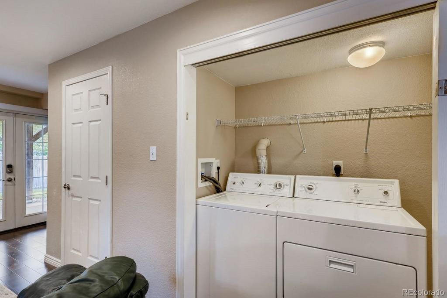
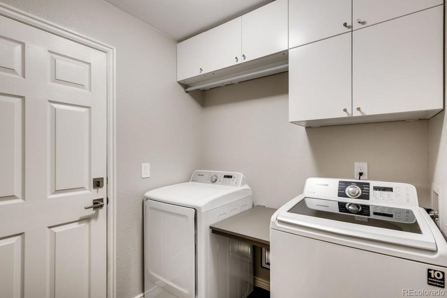
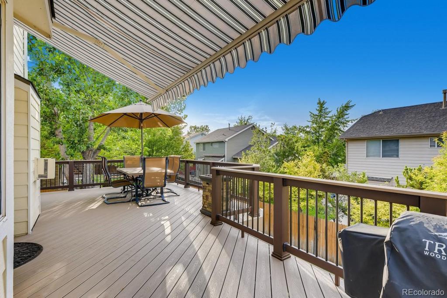
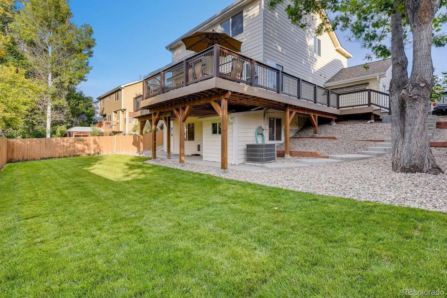
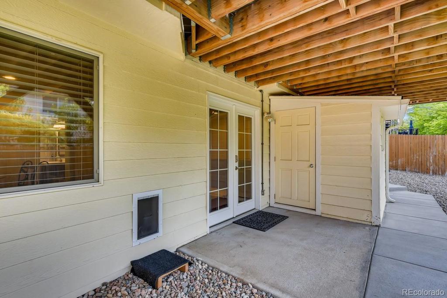


 Menu
Menu


