2615 Oak Drive #34
Lakewood, CO 80215 — Jefferson county
Price
$650,000
Sqft
3952.00 SqFt
Baths
3
Beds
3
Description
This ranch style patio home backs to the community greenbelt that is lined with mature trees offering abundant privacy! The 1,994 square feet main level offers an easy living floor plan with spacious rooms. Walk through the entryway into the formal living room with large windows and plantation shutters. The dining room is located between the living room and kitchen and walks out to a deck. The eat-in kitchen features a built-in desk, plenty of cabinetry with under-cabinet lighting, slab granite countertops, and hardwood floors. A naturally shaded deck has a dedicated gas line for a grill and is conveniently located just outside the kitchen. The family room has a gas fireplace, built-ins, and a wet bar. The master suite boasts a walk-in closet, 4-piece bath, and walks out to a private deck overlooking the greenbelt. A guest bedroom, full bath, and the laundry complete the main level. The 1,958 square feet basement has been finished to include a family room with gas fireplace and built-ins, a huge bedroom with walk-in closet, full bath, and the utility room with ample storage space. Central air conditioning. Oversized 2 car garage with storage cabinets. If you're looking for low-maintenance living in a beautifully maintained community, this is it!
Property Level and Sizes
SqFt Lot
3311.00
Lot Features
Built-in Features, Eat-in Kitchen, Granite Counters, Master Suite, Pantry, Walk-In Closet(s), Wet Bar
Lot Size
0.08
Foundation Details
Slab
Basement
Finished,Full,Interior Entry/Standard
Common Walls
End Unit,No One Above,No One Below,1 Common Wall
Interior Details
Interior Features
Built-in Features, Eat-in Kitchen, Granite Counters, Master Suite, Pantry, Walk-In Closet(s), Wet Bar
Appliances
Dishwasher, Dryer, Microwave, Range, Refrigerator, Trash Compactor, Washer
Electric
Central Air
Flooring
Carpet, Tile, Wood
Cooling
Central Air
Heating
Forced Air
Fireplaces Features
Basement, Family Room
Exterior Details
Features
Gas Valve
Patio Porch Features
Covered,Deck
Water
Public
Sewer
Public Sewer
Land Details
PPA
8125000.00
Road Surface Type
Paved
Garage & Parking
Parking Spaces
1
Exterior Construction
Roof
Composition
Construction Materials
Brick, Wood Siding
Exterior Features
Gas Valve
Window Features
Window Coverings
Builder Source
Public Records
Financial Details
PSF Total
$164.47
PSF Finished
$217.10
PSF Above Grade
$325.98
Previous Year Tax
2951.00
Year Tax
2019
Primary HOA Management Type
Professionally Managed
Primary HOA Name
M&M Property Management
Primary HOA Phone
866-611-5864
Primary HOA Website
mmhoaservices.com
Primary HOA Fees Included
Insurance, Irrigation Water, Maintenance Grounds, Maintenance Structure, Recycling, Snow Removal, Trash, Water
Primary HOA Fees
505.00
Primary HOA Fees Frequency
Monthly
Primary HOA Fees Total Annual
6060.00
Location
Schools
Elementary School
Prospect Valley
Middle School
Everitt
High School
Wheat Ridge
Walk Score®
Contact me about this property
James T. Wanzeck
RE/MAX Professionals
6020 Greenwood Plaza Boulevard
Greenwood Village, CO 80111, USA
6020 Greenwood Plaza Boulevard
Greenwood Village, CO 80111, USA
- (303) 887-1600 (Mobile)
- Invitation Code: masters
- jim@jimwanzeck.com
- https://JimWanzeck.com
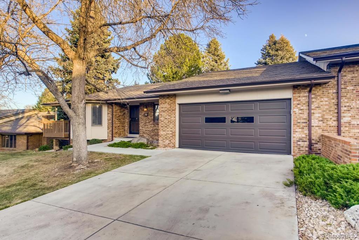
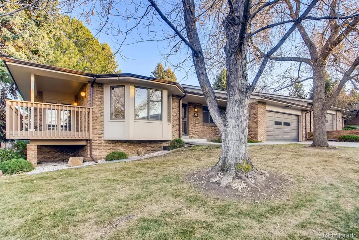
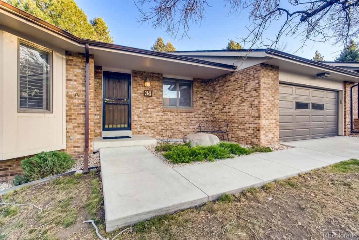
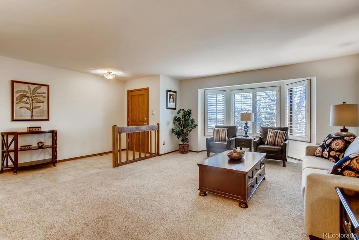
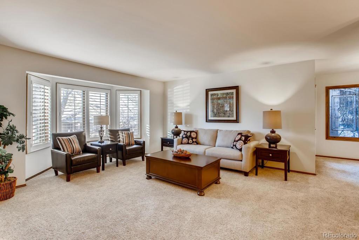
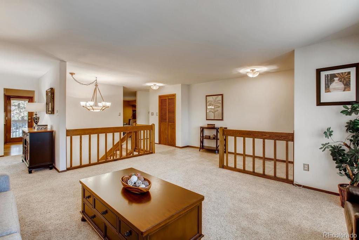
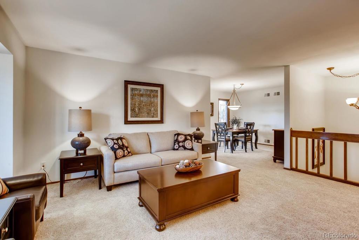
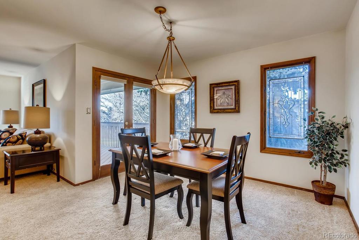
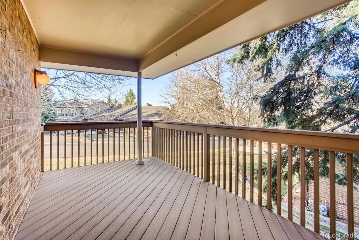
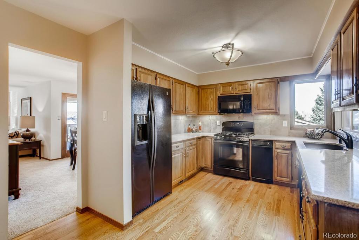
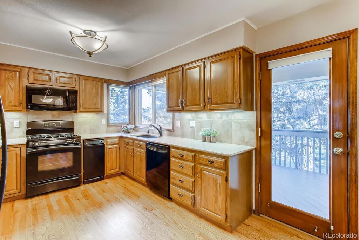
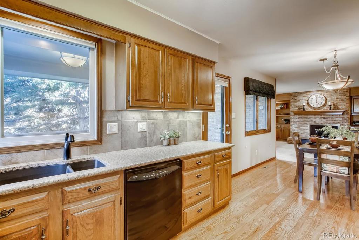
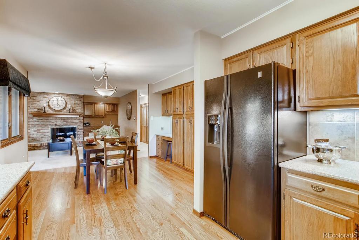
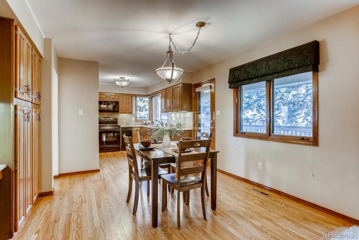
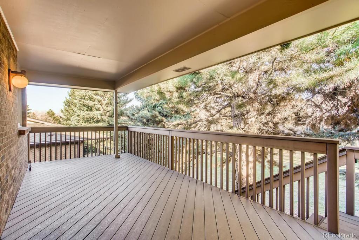
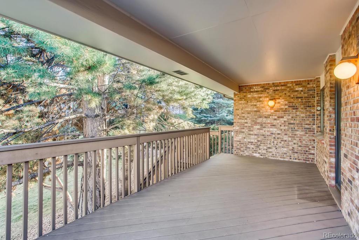
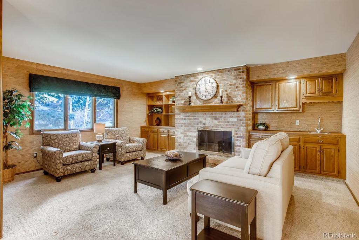
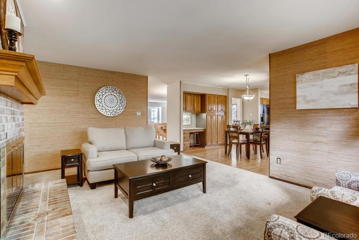
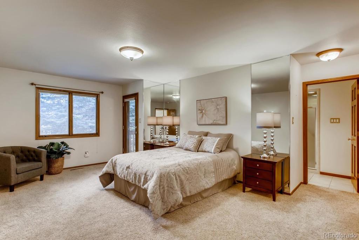
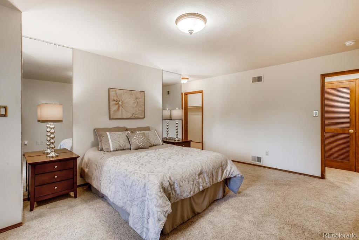
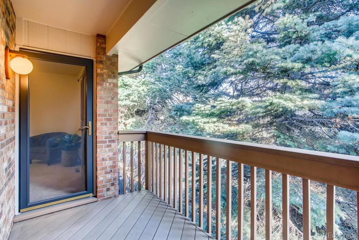
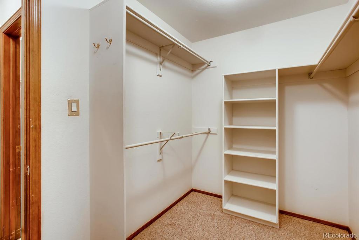
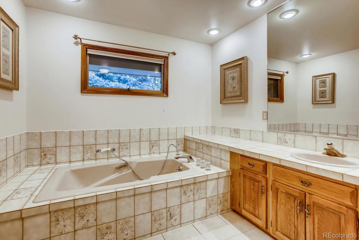
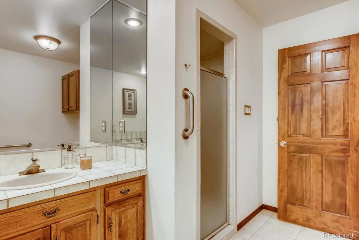
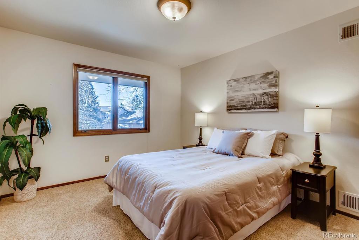
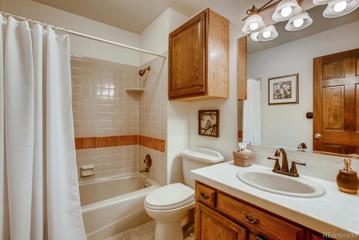
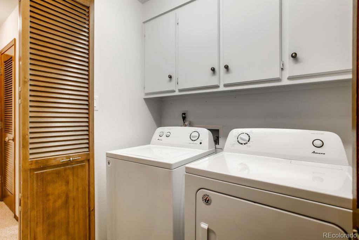
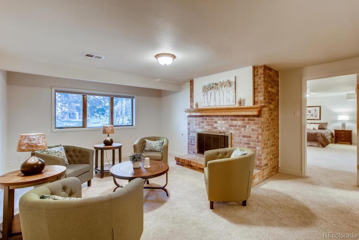
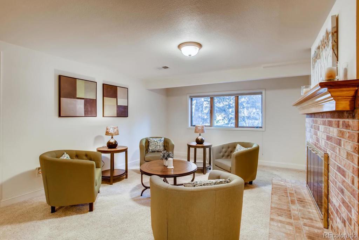
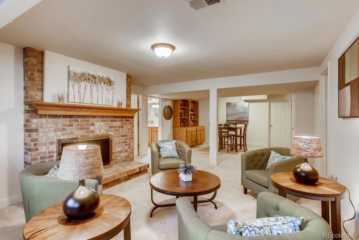
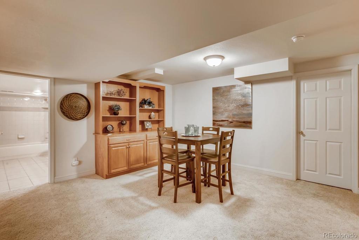
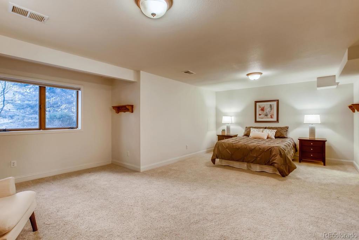
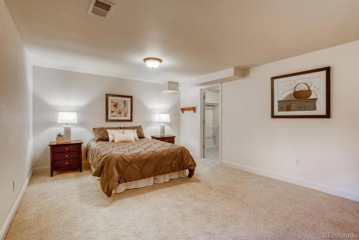
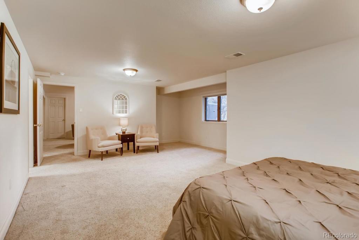
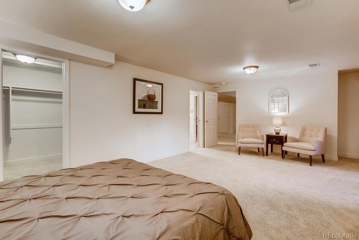
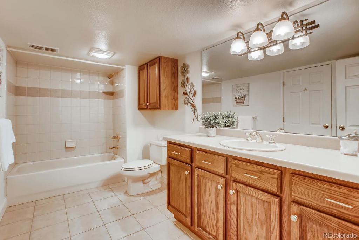
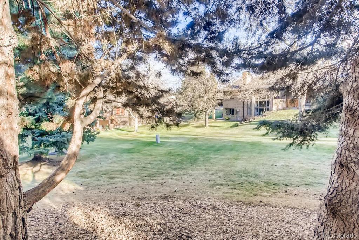
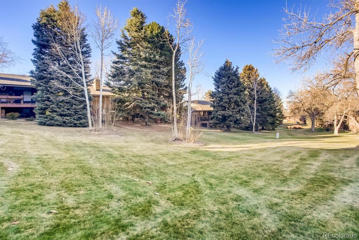
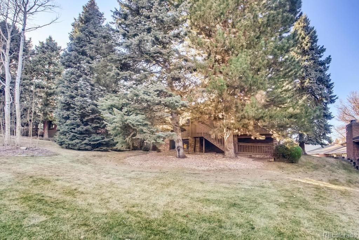
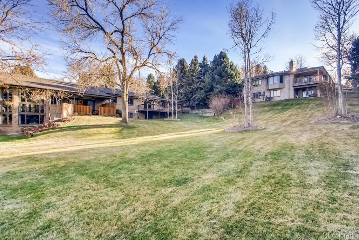


 Menu
Menu


