2500 Van Gordon Street
Lakewood, CO 80215 — Jefferson county
Price
$1,499,000
Sqft
8704.00 SqFt
Baths
6
Beds
5
Description
Magnificent mansion in Applewood, built by a developer / builder for his family and never offered for sale till now. It was built in 1980 at the end of a cul-de-sac, on manicured grounds, just shy of one acre. It offers majestic trees for shady spots to enjoy a quiet afternoon or a very large party with friends. Many corners to play games or hide away with a book. A lighted competition tennis court basketball, volleyball and shuffleboard for the sports enthusiasts and a gorgeous water feature off one of the patios to relax afterwards. Total brick construction and top quality at every corner it will just need a few upgrades to make it one of the best homes in Denver. Every room is oversized, including the garage, with additional space or storage cabinets and a freezer, and the covered patio. the multi generation layout offers privacy in the master suite, the 2 additional upstairs suites and the potential mother-in-law, nanny, teenage suite in the lower level. An entrance hall fit for a palace, a formal wing set up for formal entertainment and an open huge family section attached to the kitchen, all with 2-story rich paneled wood ceilings make it appealing to the discriminating buyer.Away from the turmoil of the city, yet just minutes from downtown, easily accessible by highways to world class skiing or the airport. Convenient to quality shopping, many parks and trails, top rated schools. Applewood has been and continues to be the choice area in West Denver. Especially suited to the present times when people work from home, children have classes on line, young ones need a private space to play and adults can keep required distance if they want to entertain friends or business acquaintances. No expense has been spared to produce a top quality home from the imported Dutch-tile counter on the large kitchen island to the cherry cabinets and the massive chandeliers or the custom built interior doors. This is a unique property for a very special discriminating buyer.
Property Level and Sizes
SqFt Lot
36473.00
Lot Features
Breakfast Nook, Built-in Features, Central Vacuum, Corian Counters, Entrance Foyer, Five Piece Bath, High Ceilings, High Speed Internet, In-Law Floor Plan, Jet Action Tub, Kitchen Island, Laminate Counters, Master Suite, Open Floorplan, Pantry, Smoke Free, Sound System, Tile Counters, Vaulted Ceiling(s), Walk-In Closet(s)
Lot Size
0.84
Foundation Details
Slab
Basement
Daylight,Exterior Entry,Finished,Walk-Out Access
Interior Details
Interior Features
Breakfast Nook, Built-in Features, Central Vacuum, Corian Counters, Entrance Foyer, Five Piece Bath, High Ceilings, High Speed Internet, In-Law Floor Plan, Jet Action Tub, Kitchen Island, Laminate Counters, Master Suite, Open Floorplan, Pantry, Smoke Free, Sound System, Tile Counters, Vaulted Ceiling(s), Walk-In Closet(s)
Appliances
Cooktop, Dishwasher, Disposal, Double Oven, Dryer, Gas Water Heater, Microwave, Oven, Refrigerator, Trash Compactor, Washer
Laundry Features
In Unit
Electric
Central Air
Flooring
Carpet, Laminate, Tile
Cooling
Central Air
Heating
Forced Air
Fireplaces Features
Basement, Great Room
Utilities
Cable Available, Electricity Connected, Internet Access (Wired), Natural Gas Connected, Phone Connected
Exterior Details
Features
Lighting, Private Yard, Tennis Court(s), Water Feature
Patio Porch Features
Covered,Deck,Front Porch,Patio
Water
Public
Sewer
Public Sewer
Land Details
PPA
2023809.52
Road Frontage Type
Public Road
Road Responsibility
Public Maintained Road
Road Surface Type
Paved
Garage & Parking
Parking Spaces
1
Parking Features
220 Volts, Concrete, Dry Walled, Insulated, Oversized
Exterior Construction
Roof
Composition
Construction Materials
Brick
Architectural Style
Contemporary
Exterior Features
Lighting, Private Yard, Tennis Court(s), Water Feature
Window Features
Double Pane Windows, Skylight(s), Window Coverings, Window Treatments
Security Features
Carbon Monoxide Detector(s),Smoke Detector(s)
Builder Source
Public Records
Financial Details
PSF Total
$195.31
PSF Finished
$217.75
PSF Above Grade
$332.29
Previous Year Tax
5895.00
Year Tax
2019
Primary HOA Fees
0.00
Location
Schools
Elementary School
Stober
Middle School
Everitt
High School
Wheat Ridge
Walk Score®
Contact me about this property
James T. Wanzeck
RE/MAX Professionals
6020 Greenwood Plaza Boulevard
Greenwood Village, CO 80111, USA
6020 Greenwood Plaza Boulevard
Greenwood Village, CO 80111, USA
- (303) 887-1600 (Mobile)
- Invitation Code: masters
- jim@jimwanzeck.com
- https://JimWanzeck.com
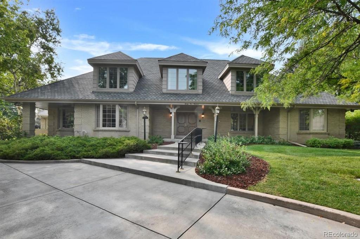
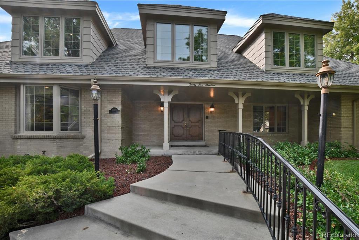
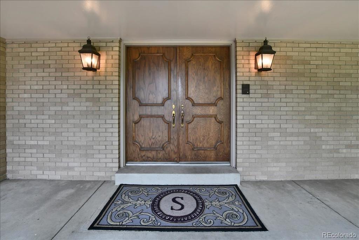
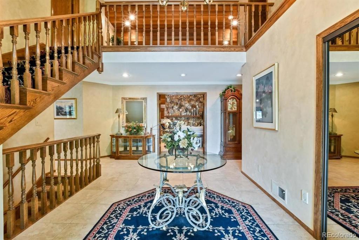
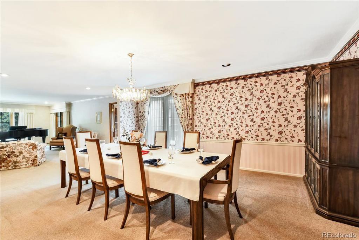
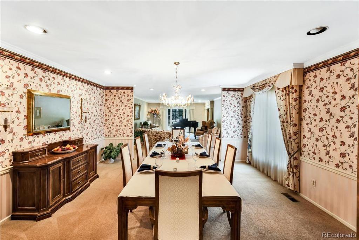
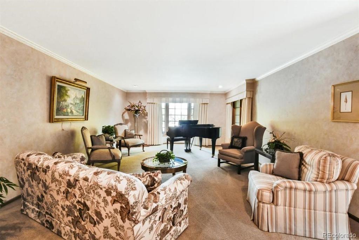
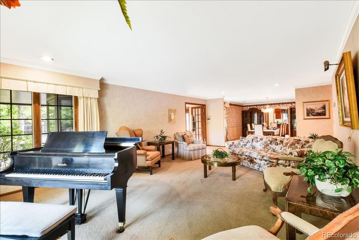
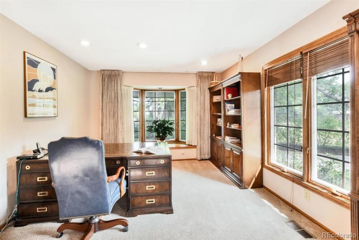
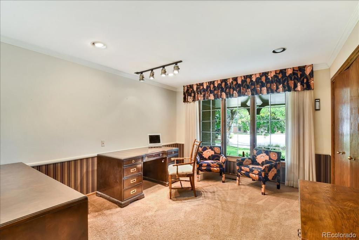
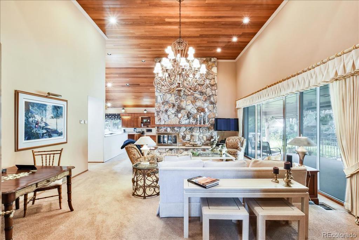
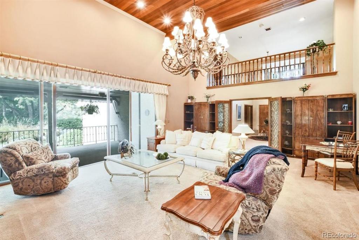
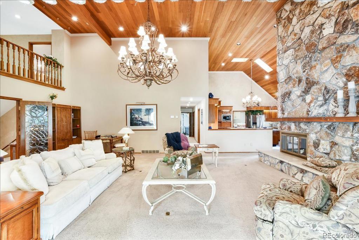
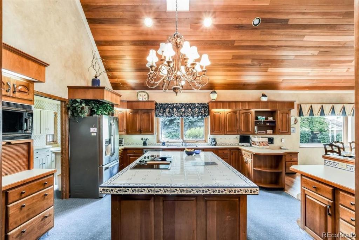
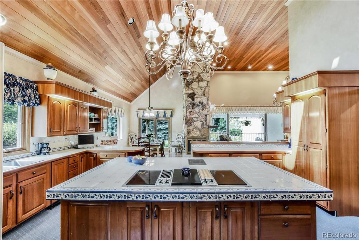
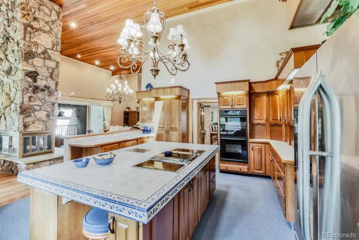
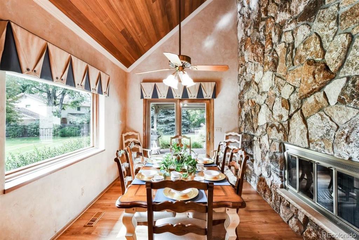
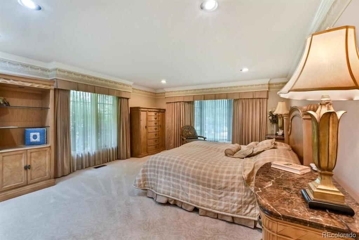
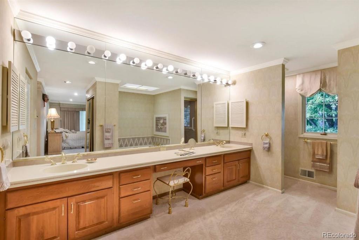
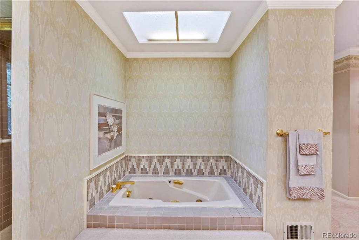
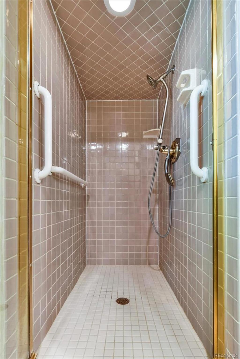
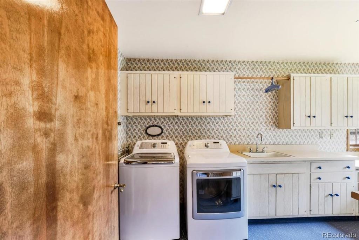
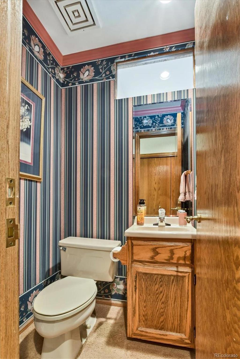
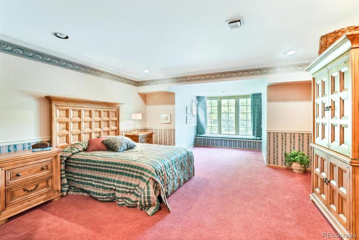
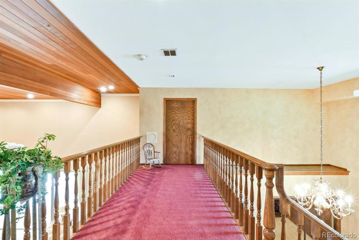
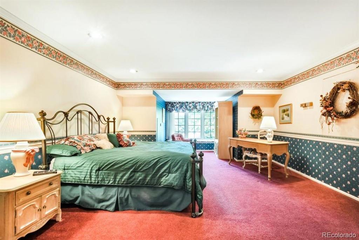
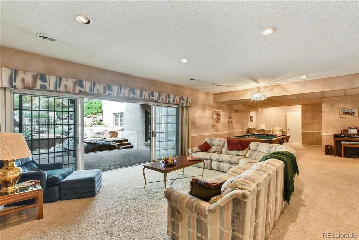
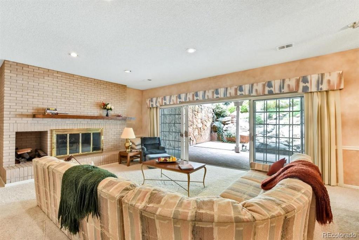
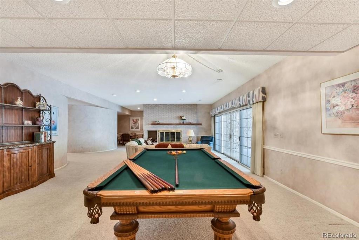
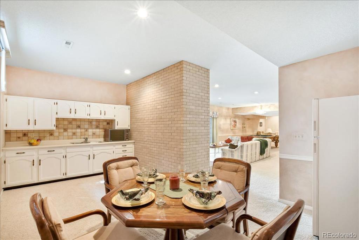
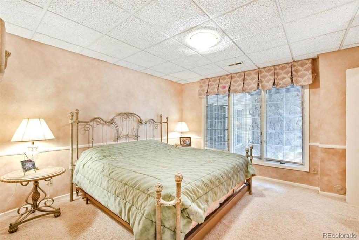
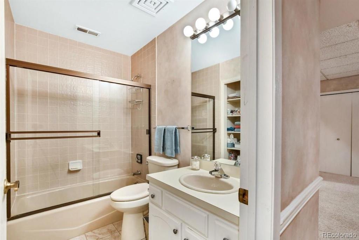
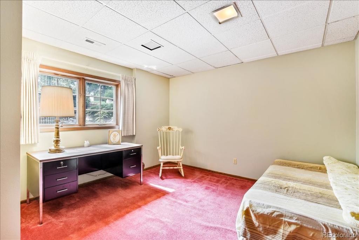
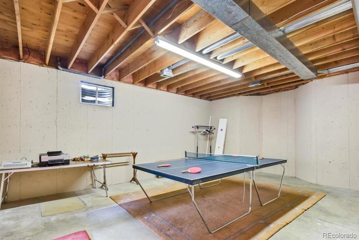
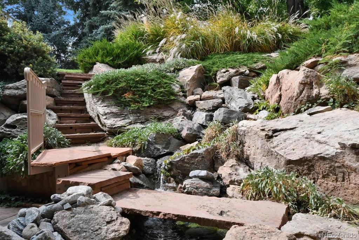
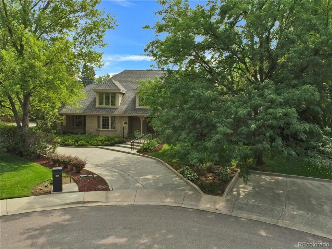
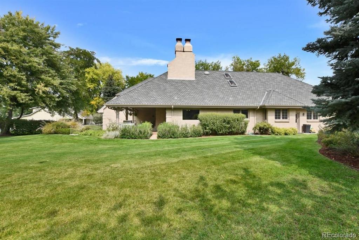
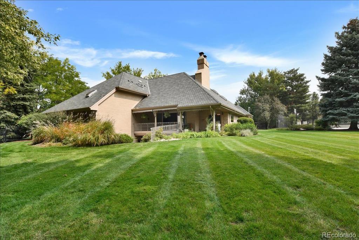
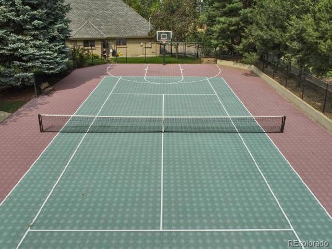
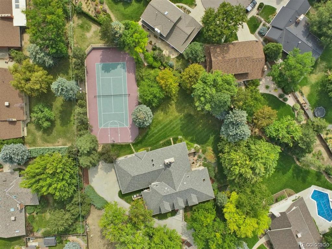


 Menu
Menu


