5502 Santa Clara Road
Indian Hills, CO 80454 — Jefferson county
Price
$775,000
Sqft
2315.00 SqFt
Baths
2
Beds
3
Description
Back on the Market. 2 cabins on one property! The Parmalee House, the first cabin in Indian Hills, said to have been the home of General John Parmalee. The Parmalee House was the location for the Indian Hills Post Office from 1926-1951 and was also the starting point for the Indian Hills Water District and Fire Department. Stepping into to this beautiful cabin you will certainly feel the nostalgia of time past. The wood floors, log chinking, stained glass, brick entry and stone fireplace with 1859 and 1920 carved in all add to the beauty of this lovingly preserved historic gem. Two cabins are located on this property, square footage includes both cabins. The main cabin is 1421 sq ft with 2 beds and 1 bath, the guest cabin is 897 sq ft with 1 bed + an office and 1 bath. Along with it's amazing charm comes the modern amenities of a gas fireplace and wood burning stove, outdoor shower and sauna, and solar outdoor lighting. Electrical was completely updated in the main cabin in 2018, new appliances in both cabins and new water heaters in both cabins. This usable lot is calling to those who can't wait to move to the foothills and enjoy the great outdoors. The garden with raised beds is the perfect spot to grow your vegetables as long as you can keep the deer and elk from sneaking in. The yard is sprinkled with outdoor spaces galore. Multiple patios and sitting areas designed to entertain your family and guests in the ideal Colorado climate. Small creek out front and a seasonal creek on the side. The property is adorn with perennial plantings, cottonwoods, lilac border and willows. Minutes to Hwy 285 and 10 minutes to C470. Walking distance to post office, cafe, school bus stop, art gallery and local bar and grill. Hiking in all directions - Indian Hills is home to Mt Falcon Park and Pence Park, Red Rocks Amphitheatre just over the valley. Indian Hills historical information is attached in supplements.
Property Level and Sizes
SqFt Lot
47635.00
Lot Features
Ceiling Fan(s), Entrance Foyer, High Speed Internet, In-Law Floor Plan, Sauna, Walk-In Closet(s)
Lot Size
1.09
Basement
Crawl Space,Sump Pump
Interior Details
Interior Features
Ceiling Fan(s), Entrance Foyer, High Speed Internet, In-Law Floor Plan, Sauna, Walk-In Closet(s)
Appliances
Dishwasher, Dryer, Oven, Refrigerator, Sump Pump, Washer
Laundry Features
In Unit
Electric
None
Flooring
Brick, Wood
Cooling
None
Heating
Forced Air, Wood Stove
Fireplaces Features
Gas, Wood Burning Stove
Utilities
Cable Available, Electricity Connected, Internet Access (Wired), Natural Gas Connected, Phone Connected
Exterior Details
Features
Garden, Lighting, Private Yard
Patio Porch Features
Covered,Front Porch,Patio
Water
Public
Sewer
Septic Tank
Land Details
PPA
711009.17
Road Frontage Type
Public Road
Road Responsibility
Public Maintained Road
Road Surface Type
Gravel
Garage & Parking
Parking Spaces
1
Parking Features
Concrete, Driveway-Gravel
Exterior Construction
Roof
Composition
Construction Materials
Log, Rock, Stone, Wood Siding
Architectural Style
Cottage
Exterior Features
Garden, Lighting, Private Yard
Security Features
Carbon Monoxide Detector(s),Smoke Detector(s)
Builder Source
Public Records
Financial Details
PSF Total
$334.77
PSF Finished
$334.77
PSF Above Grade
$334.77
Previous Year Tax
3142.00
Year Tax
2020
Primary HOA Fees
0.00
Location
Schools
Elementary School
Parmalee
Middle School
West Jefferson
High School
Conifer
Walk Score®
Contact me about this property
James T. Wanzeck
RE/MAX Professionals
6020 Greenwood Plaza Boulevard
Greenwood Village, CO 80111, USA
6020 Greenwood Plaza Boulevard
Greenwood Village, CO 80111, USA
- (303) 887-1600 (Mobile)
- Invitation Code: masters
- jim@jimwanzeck.com
- https://JimWanzeck.com
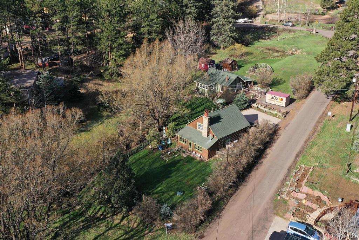
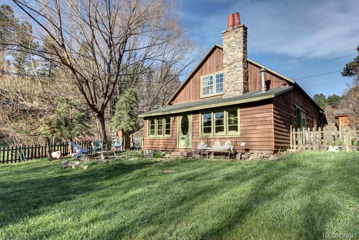
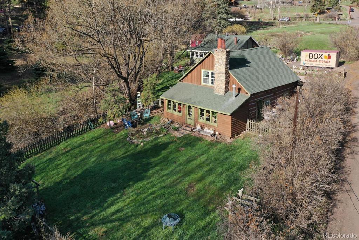
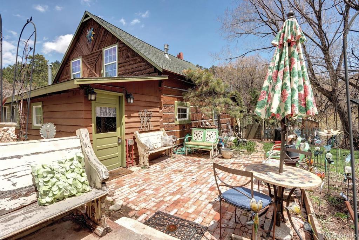
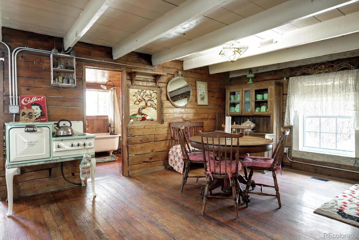
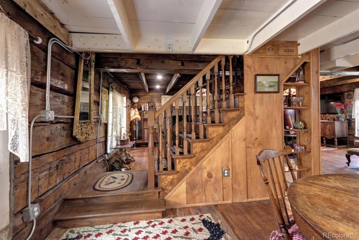
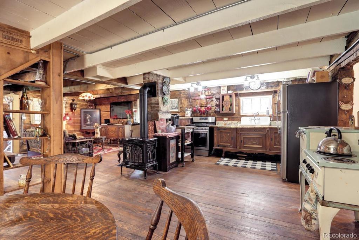
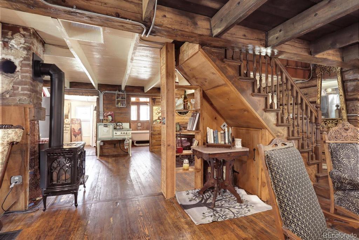
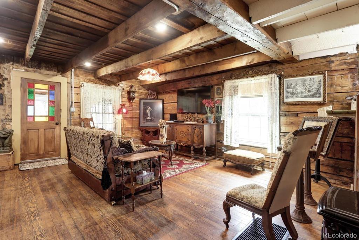
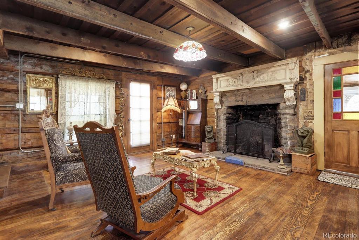
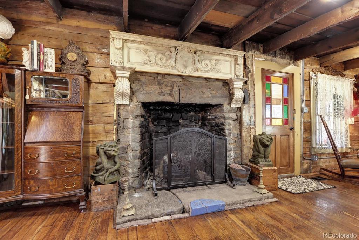
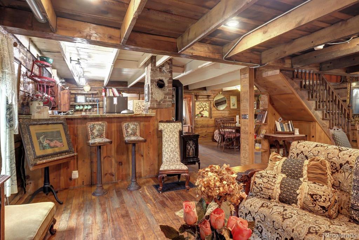
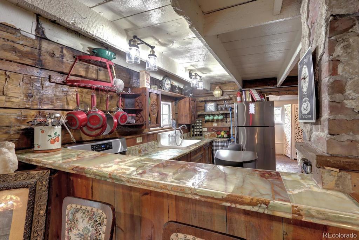
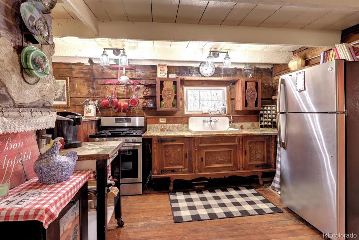
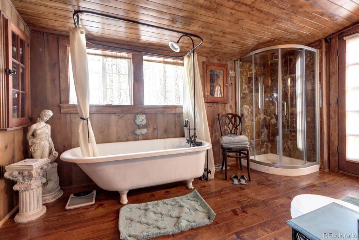
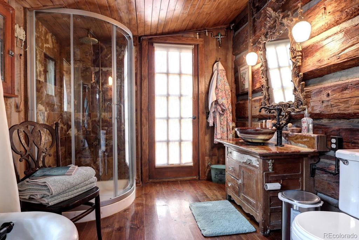
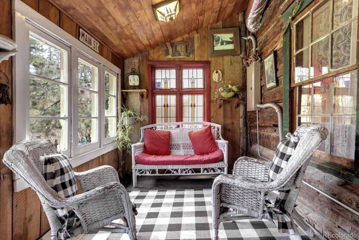
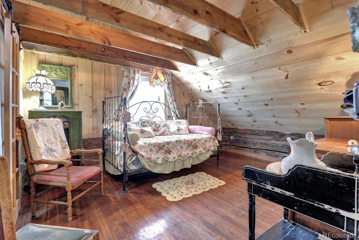
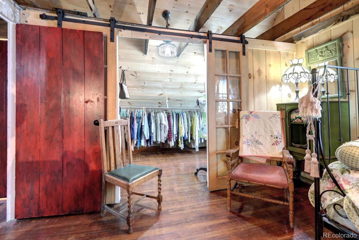
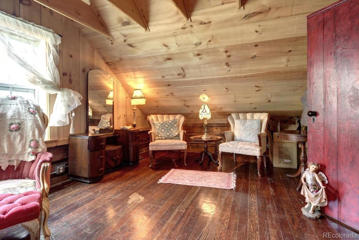
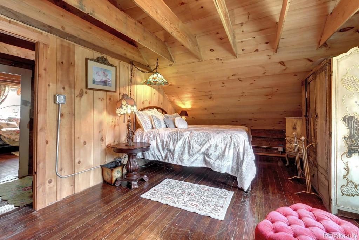
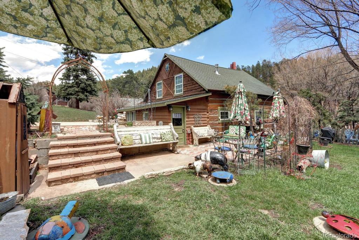
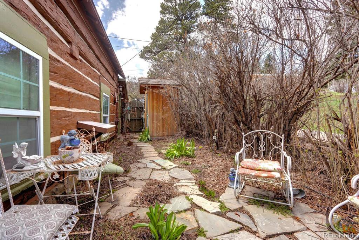
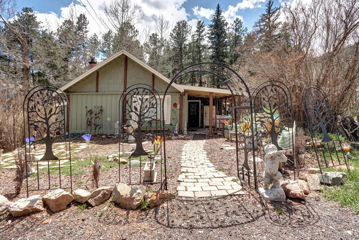
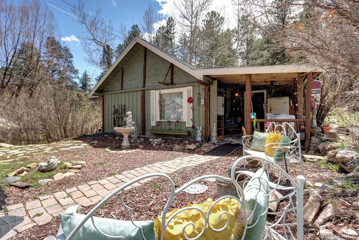
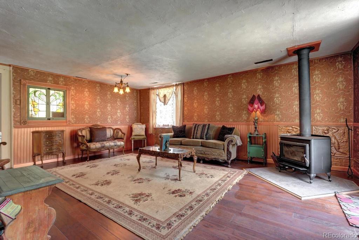
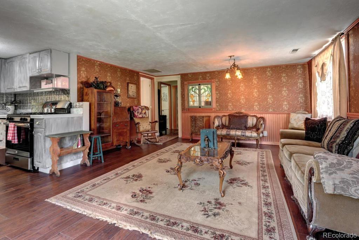
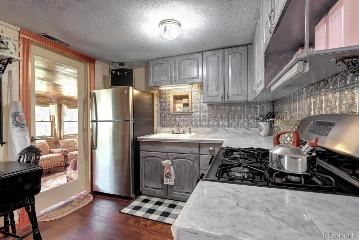
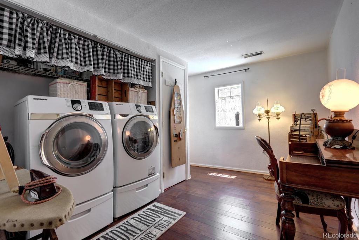
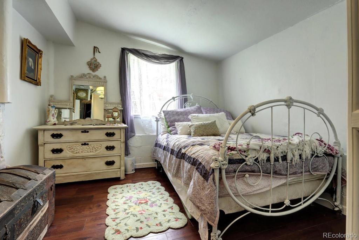
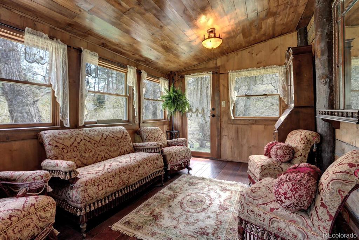
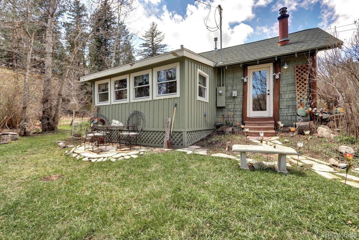
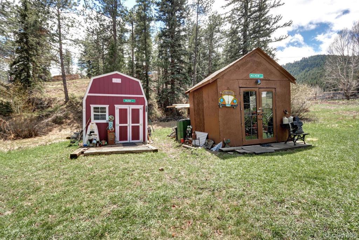
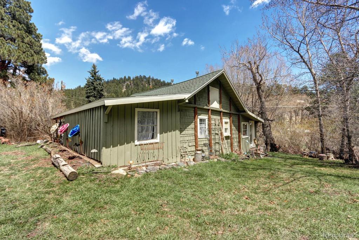
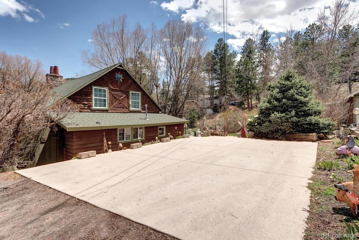
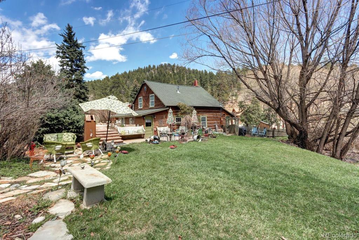
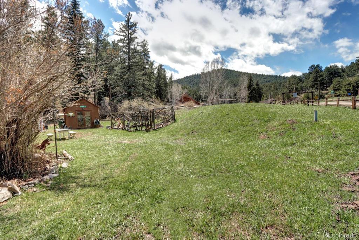
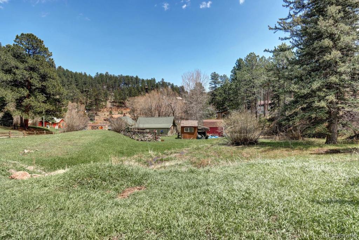
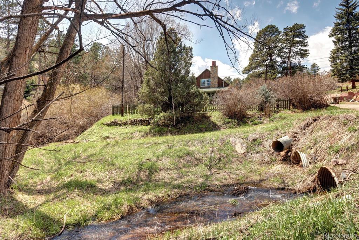
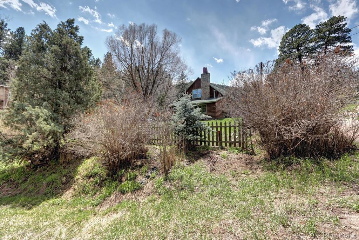


 Menu
Menu


