462 Yankee Creek Trail
Evergreen, CO 80439 — Clear Creek county
Price
$930,000
Sqft
2016.00 SqFt
Baths
2
Beds
2
Description
“We find much rejuvenation in this joyful abode” is how the present owners describe this endearing log and chink cabin, within “Southern Shelter”, a gated neighborhood of four homes. Resting atop Yankee Creek Trail, this charming home encompasses the magnificent spectrum of views from many vantage points. A sweeping panorama to the Southern mountainscape and Mt. Evans to the West are to be savored on this private 13.8-acre property.A recent 2019 TimberTech Deck envelopes the entire upper cabin area allowing entertaining year-round! Enter the unique hexagonal shaped cabin to be welcomed by the charming living room paired with functionality of the kitchen with dining area, counter seating and more than ample storage. A moss rock fireplace in the Living Room is the heart of the home. Main floor Master bedroom with ensuite bath has a walk-out to an enormous cement patio.A new expansive retractable screen on the Master patio doors enables many summer evenings of fresh Rocky Mountain air. A custom hand-carved spiral log staircase accesses a second large family room on the lower level with a fireplace and a wall of windows that distributes views and sunlight. Walk out of the lower level to a flat yard that leads to a pavilion to savor the tranquility. Pressed tin ceilings throughout the lower level add to the ambiance of the enchanting cabin. A second bedroom with ensuite bathroom and a spacious third room being utilized as a laundry (including a new LG Steam washer and dryer) and non-conforming third bedroom are downstairs. New metal roofs (2019) were put on the cabin and outbuilding presently used as a workshop. 5 new solar-powered/remote controlled skylights are a bonus! A covered 4 space carport is a step away. Create endless memories in this rare and timeless cabin on coveted Yankee Creek, whether as a primary residence or as an occasional escape from the mayhem with an added turn-key income opportunity! The choice is yours! Come visit...you, too, will be rejuvenated!
Property Level and Sizes
SqFt Lot
601869.00
Lot Features
Breakfast Nook, Ceiling Fan(s), Eat-in Kitchen, Jet Action Tub, Open Floorplan, Tile Counters
Lot Size
13.82
Basement
Walk-Out Access
Interior Details
Interior Features
Breakfast Nook, Ceiling Fan(s), Eat-in Kitchen, Jet Action Tub, Open Floorplan, Tile Counters
Appliances
Cooktop, Dishwasher, Disposal, Dryer, Freezer, Microwave, Oven, Refrigerator, Self Cleaning Oven, Washer
Laundry Features
In Unit
Electric
Other
Flooring
Stone, Tile, Wood
Cooling
Other
Heating
Baseboard, Hot Water, Propane
Fireplaces Features
Family Room, Living Room, Wood Burning
Utilities
Electricity Connected, Phone Connected, Propane
Exterior Details
Lot View
Mountain(s), Valley
Water
Well
Sewer
Septic Tank
Land Details
Road Frontage Type
Private Road, Public
Road Responsibility
Road Maintenance Agreement
Road Surface Type
Dirt, Gravel, Paved
Garage & Parking
Exterior Construction
Roof
Metal
Construction Materials
Log
Window Features
Skylight(s)
Security Features
Carbon Monoxide Detector(s), Smoke Detector(s)
Builder Source
Public Records
Financial Details
Previous Year Tax
3123.00
Year Tax
2019
Primary HOA Fees
0.00
Location
Schools
Elementary School
King Murphy
Middle School
Clear Creek
High School
Clear Creek
Walk Score®
Contact me about this property
James T. Wanzeck
RE/MAX Professionals
6020 Greenwood Plaza Boulevard
Greenwood Village, CO 80111, USA
6020 Greenwood Plaza Boulevard
Greenwood Village, CO 80111, USA
- (303) 887-1600 (Mobile)
- Invitation Code: masters
- jim@jimwanzeck.com
- https://JimWanzeck.com
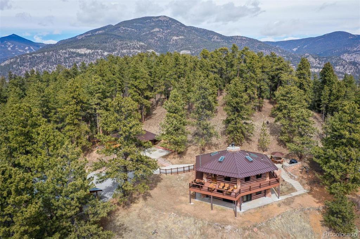
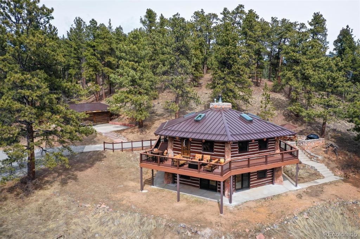
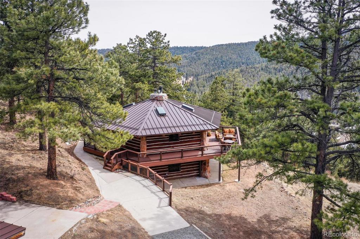
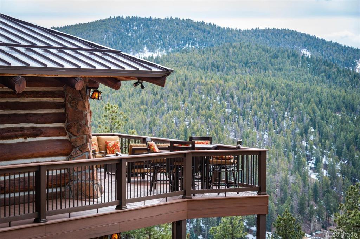
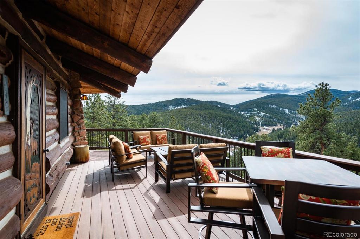
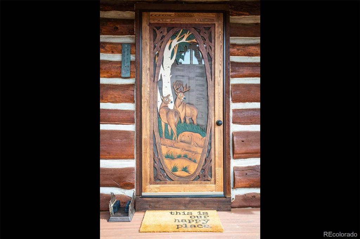
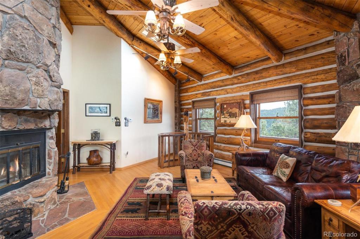
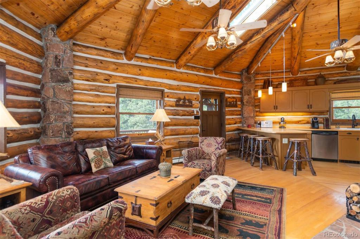
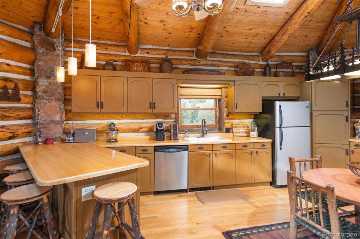
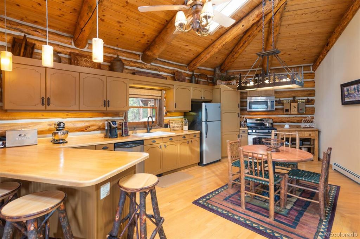
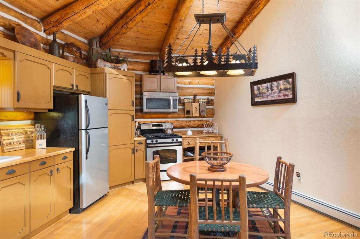
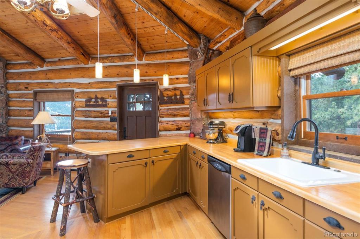
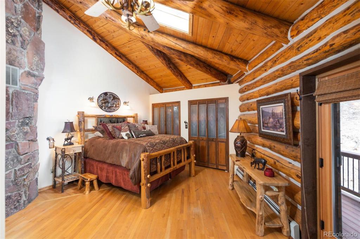
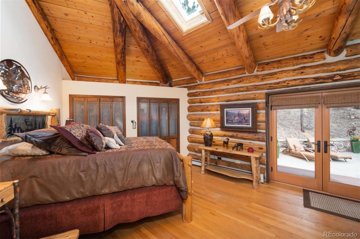
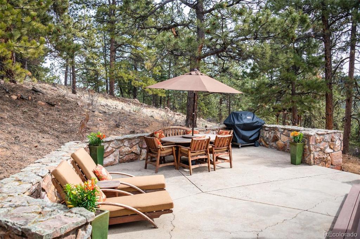
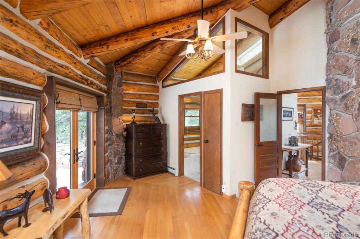
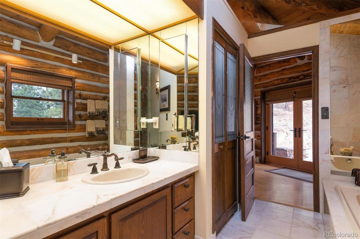
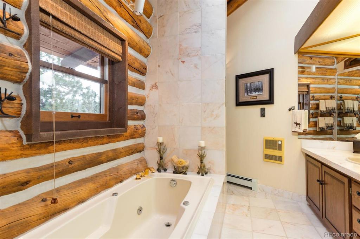
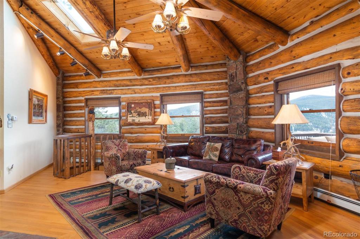
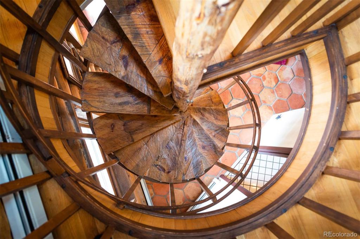
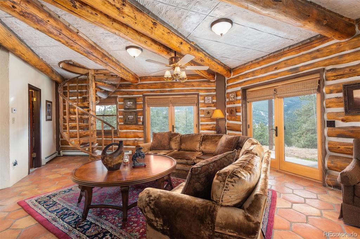
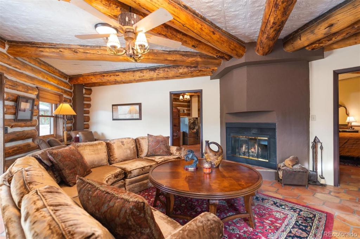
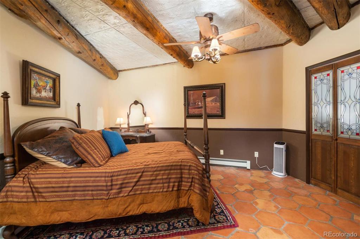
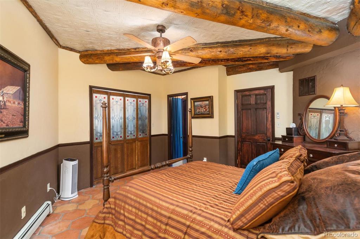
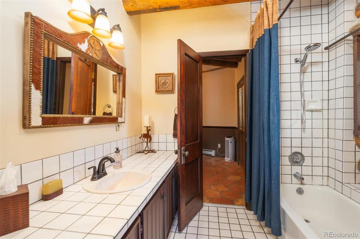
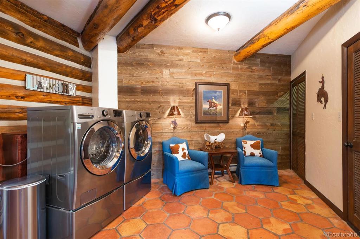
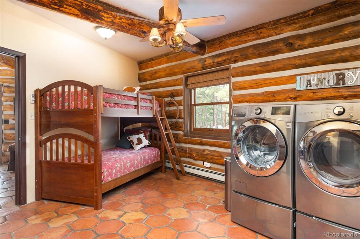
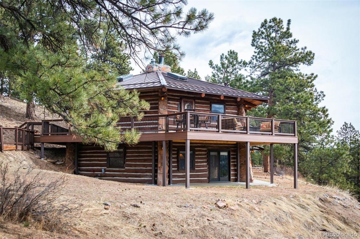
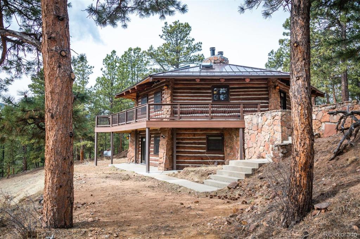
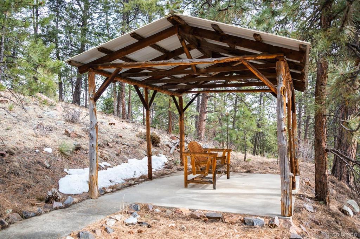
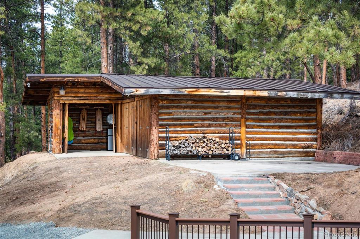
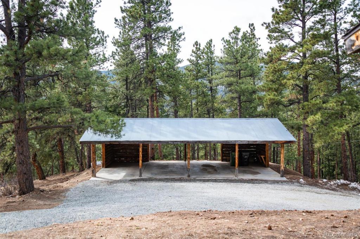
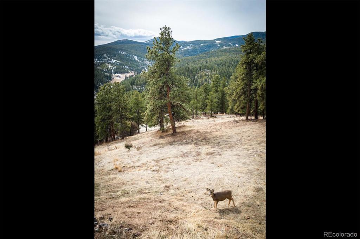
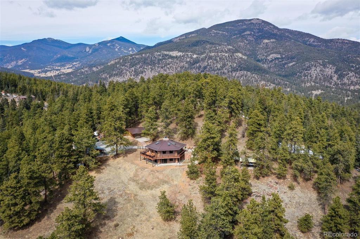
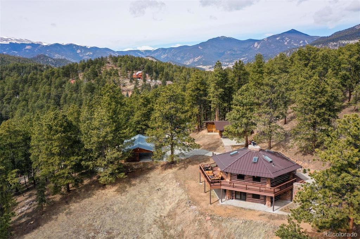
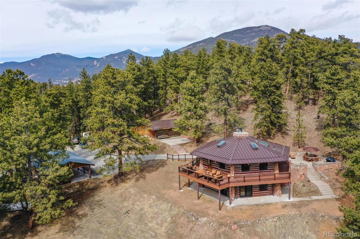
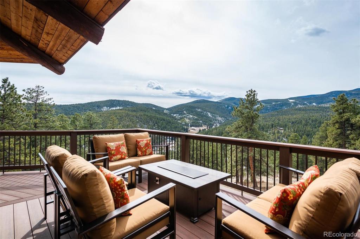
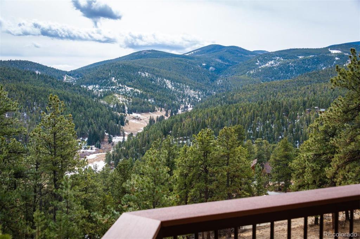
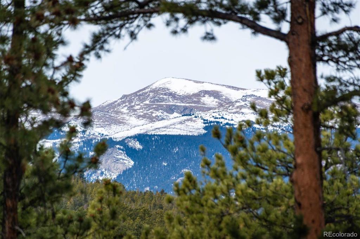
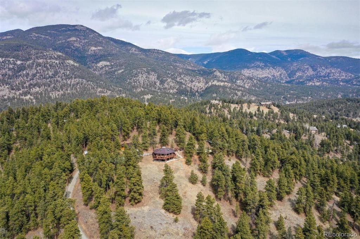


 Menu
Menu


