995 Stage Run Trail
Elizabeth, CO 80107 — Elbert county
Price
$670,000
Sqft
3874.00 SqFt
Baths
3
Beds
5
Description
Sunny and open, this cozy home has been tastefully redone. Main floor living with a possible mother-in-law or rental unit in the nearly complete lower walk out level. New roof, gutters, windows, doors, trim, newly painted interior and exterior, new garage door, mud room, deck, skylights, carpet, hardwood, and whole house water purifier. The eat in kitchen is a dream with custom Hickory cabinets, leathered granite counters, high end stainless appliances and a huge window overlooking the ranch. The main floor master suite includes a new bath with double sinks, custom Hickory cabinets, granite counters and a walk in closet with Alpha shelving. Two other bedrooms and another remodeled bath are also on the main floor. There is a large open main floor office, dining room and living room all with new hardwood floors. The lower walk out level would make a great Mother-in-Law apartment or rental unit. The kitchen is wired, plumbed and ready to finish, there are 2 large bedrooms that need closet doors, 2 light bright living areas all newly carpeted. The bath is complete and the huge laundry room has a sink and plenty of storage. The Loafing shed has a hay room, new roof, exterior paint and window in the heated tack room. There is water right outside the shed. The garage door is new and will be painted to match the house. The circular drive is asphalt.
Property Level and Sizes
SqFt Lot
424274.00
Lot Features
Breakfast Nook, Built-in Features, Ceiling Fan(s), Eat-in Kitchen, Entrance Foyer, Five Piece Bath, Granite Counters, In-Law Floor Plan, Primary Suite, Utility Sink, Walk-In Closet(s)
Lot Size
9.74
Foundation Details
Slab
Basement
Sump Pump, Walk-Out Access
Interior Details
Interior Features
Breakfast Nook, Built-in Features, Ceiling Fan(s), Eat-in Kitchen, Entrance Foyer, Five Piece Bath, Granite Counters, In-Law Floor Plan, Primary Suite, Utility Sink, Walk-In Closet(s)
Appliances
Convection Oven, Cooktop, Dishwasher, Gas Water Heater, Microwave, Oven, Refrigerator, Self Cleaning Oven, Sump Pump, Trash Compactor, Water Purifier
Electric
None
Flooring
Carpet, Tile, Wood
Cooling
None
Heating
Forced Air, Propane
Fireplaces Features
Gas Log, Living Room
Utilities
Electricity Connected, Internet Access (Wired), Phone Connected, Propane
Exterior Details
Features
Garden, Rain Gutters
Lot View
Meadow
Water
Well
Sewer
Septic Tank
Land Details
Road Frontage Type
Public
Road Responsibility
Public Maintained Road
Road Surface Type
Dirt
Garage & Parking
Parking Features
Asphalt, Circular Driveway, Dry Walled, Insulated Garage, Oversized, Oversized Door, Storage
Exterior Construction
Roof
Composition
Construction Materials
Frame
Exterior Features
Garden, Rain Gutters
Window Features
Double Pane Windows, Skylight(s), Window Treatments
Security Features
Carbon Monoxide Detector(s), Smoke Detector(s)
Builder Source
Public Records
Financial Details
Previous Year Tax
2524.00
Year Tax
2018
Primary HOA Fees
0.00
Location
Schools
Elementary School
Running Creek
Middle School
Elizabeth
High School
Elizabeth
Walk Score®
Contact me about this property
James T. Wanzeck
RE/MAX Professionals
6020 Greenwood Plaza Boulevard
Greenwood Village, CO 80111, USA
6020 Greenwood Plaza Boulevard
Greenwood Village, CO 80111, USA
- (303) 887-1600 (Mobile)
- Invitation Code: masters
- jim@jimwanzeck.com
- https://JimWanzeck.com
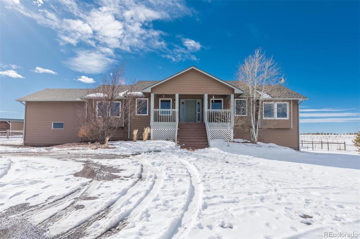
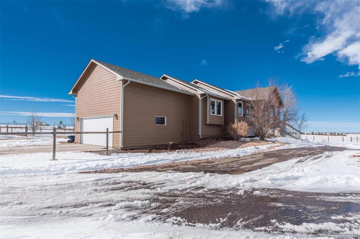
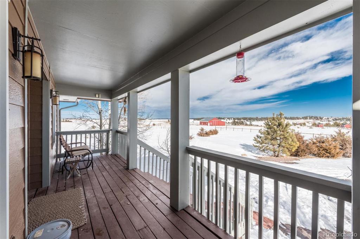
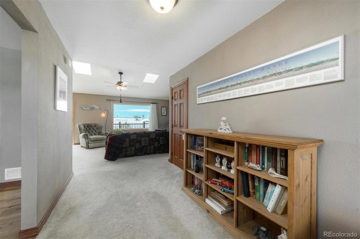
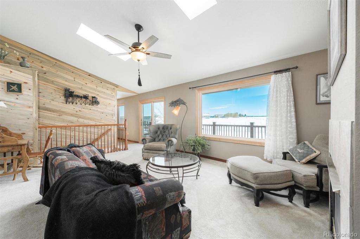
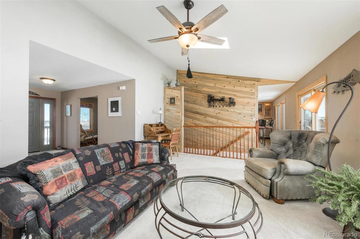
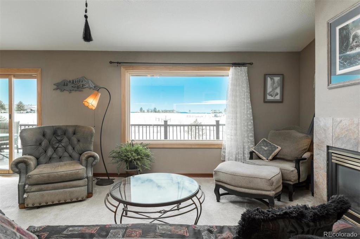
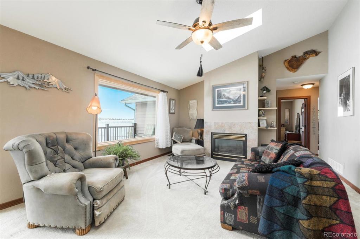
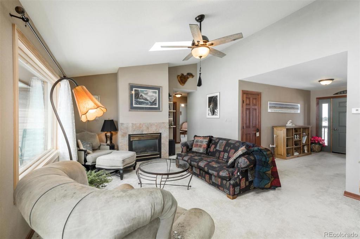
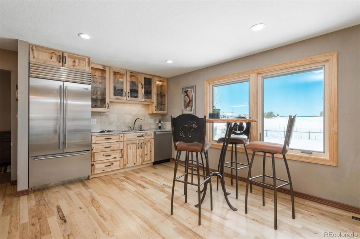
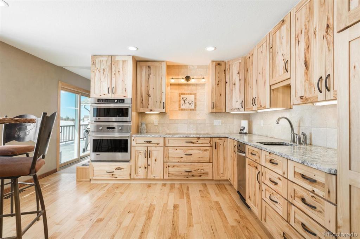
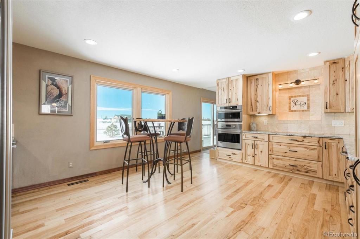
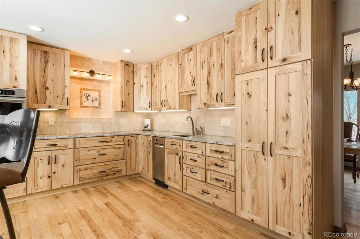
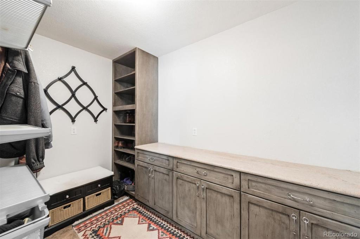
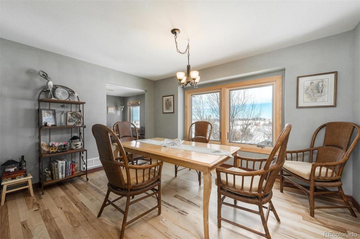
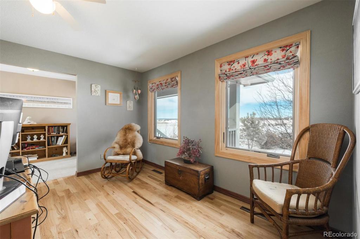
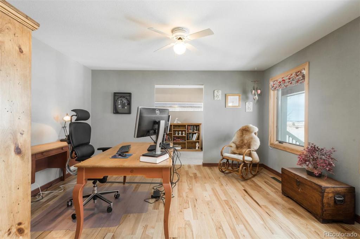
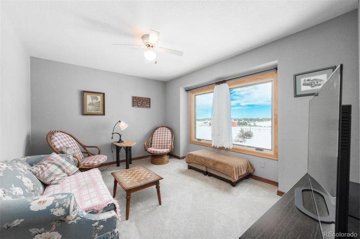
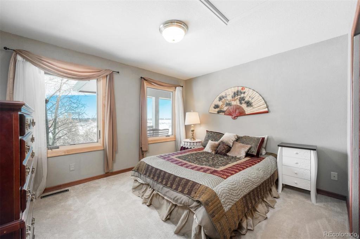
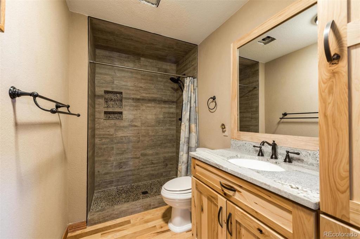
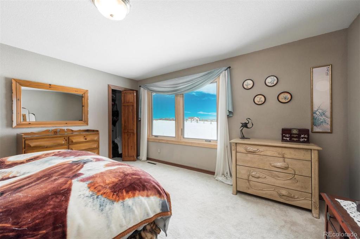
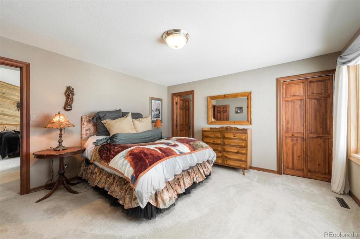
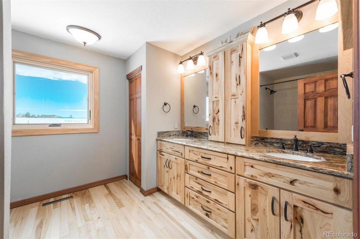
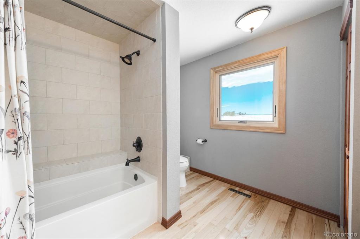
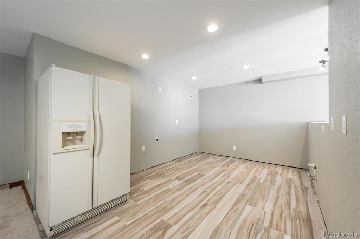
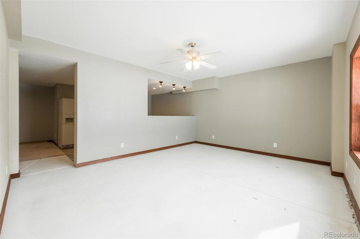
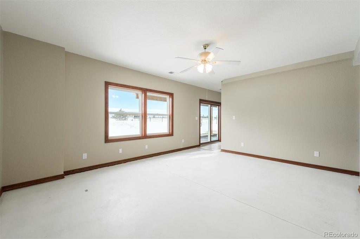
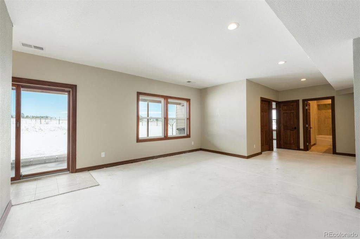
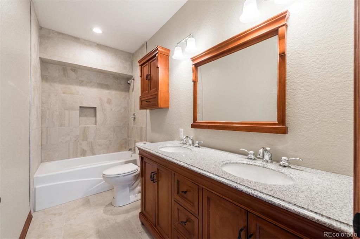
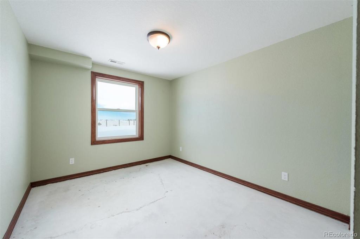
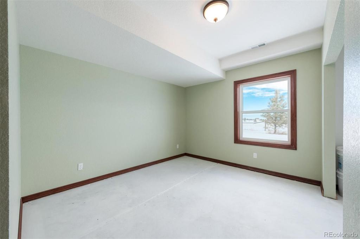
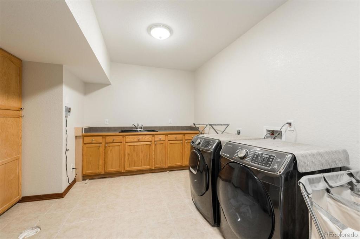
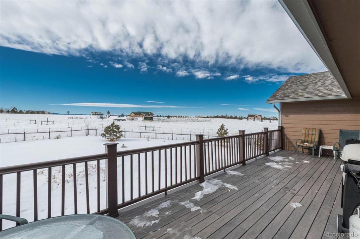
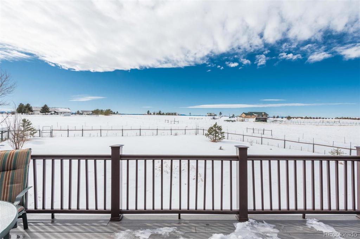
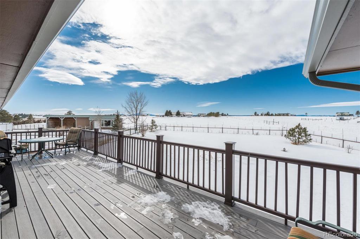
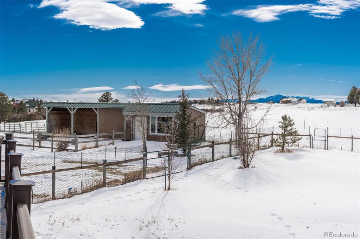
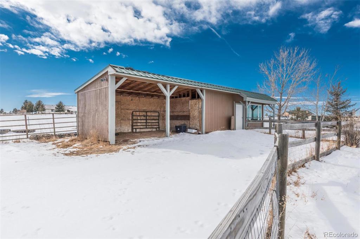
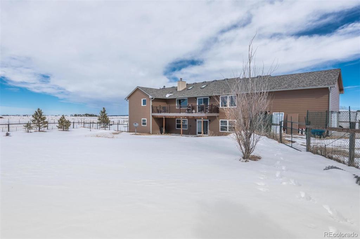
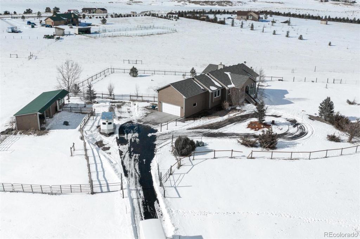
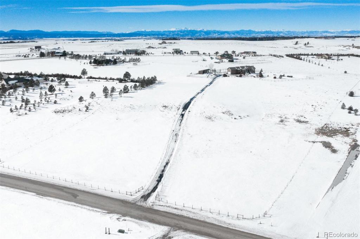


 Menu
Menu


