7126 S Shenandoah Drive
Elizabeth, CO 80107 — Elbert county
Price
$499,500
Sqft
3312.00 SqFt
Baths
3
Beds
6
Description
***Dream of living on 2+ acres in a country community! Bring your horses, too! Opportunity Knocks at $499,500*** Fantastic ranch style home w/ over 3300 sq ft includes finished walk-out basement. Perfect floor plan for families who like lots of space. Gorgeous kitchen, stainless steel appliances, granite counter tops, w/beautiful cabinets. Dining and living areas can be enjoyed while preparing dinner. Master suite has five piece tiled bath and walk-in closet. Three additional bdrms on main floor. A favorite hang out is the large family room and basement kitchen w/ sink, refrigerator and stove (not connected to electric). Two additional bedrooms and full bath plus storage room in basement. Separate laundry room includes new age washer (laundry pro 20). Fenced for livestock around loafing and storage sheds. Backyard fenced, too. Two patios, one w/ gas fire pit great for dining and panoramic views and gorgeous sunsets. Covered front porch has sunrise views w/ your favorite coffee. Over sized 2-car garage houses vehicles, toys or add a workshop. Motivated Sellers moving out of state. 20 minutes to Elizabeth and Southlands and C-470. Local stop and shop convenience store has gas, church, park, community mail delivery inside bldg. Direct TV and Century Link, IREA and Waste Management are set up by Sellers. Plus a Buyer's Home Warranty. Propane tank is leased. Virtual walking tour, just click this link: https://tours.mediamaxphotography.com/public/vtour/display/1584993?a=1#!/
Property Level and Sizes
SqFt Lot
95614.00
Lot Features
Ceiling Fan(s), Five Piece Bath, Granite Counters, Master Suite, Radon Mitigation System, Utility Sink, Walk-In Closet(s)
Lot Size
2.19
Basement
Finished,Full,Walk-Out Access
Interior Details
Interior Features
Ceiling Fan(s), Five Piece Bath, Granite Counters, Master Suite, Radon Mitigation System, Utility Sink, Walk-In Closet(s)
Appliances
Dishwasher, Disposal, Dryer, Microwave, Range Hood, Refrigerator, Self Cleaning Oven, Washer, Water Purifier
Electric
None
Flooring
Carpet, Tile
Cooling
None
Heating
Forced Air, Propane
Fireplaces Features
Living Room
Utilities
Electricity Connected, Phone Available, Propane
Exterior Details
Patio Porch Features
Patio
Lot View
Mountain(s)
Water
Well
Sewer
Septic Tank
Land Details
PPA
228082.19
Well Type
Private
Well User
Domestic
Road Frontage Type
Public Road
Road Responsibility
Public Maintained Road
Road Surface Type
Gravel
Garage & Parking
Parking Spaces
1
Parking Features
Concrete, Driveway-Gravel, Oversized
Exterior Construction
Roof
Composition
Construction Materials
Wood Siding
Architectural Style
Traditional
Window Features
Double Pane Windows, Window Coverings
Security Features
Carbon Monoxide Detector(s),Radon Detector,Smoke Detector(s)
Builder Source
Public Records
Financial Details
PSF Total
$150.82
PSF Finished
$150.82
PSF Above Grade
$301.63
Previous Year Tax
2881.00
Year Tax
2018
Primary HOA Management Type
Self Managed
Primary HOA Name
Sun Country Meadows
Primary HOA Phone
303-646-9540
Primary HOA Fees
80.00
Primary HOA Fees Frequency
Annually
Primary HOA Fees Total Annual
80.00
Location
Schools
Elementary School
Singing Hills
Middle School
Elizabeth
High School
Elizabeth
Walk Score®
Contact me about this property
James T. Wanzeck
RE/MAX Professionals
6020 Greenwood Plaza Boulevard
Greenwood Village, CO 80111, USA
6020 Greenwood Plaza Boulevard
Greenwood Village, CO 80111, USA
- (303) 887-1600 (Mobile)
- Invitation Code: masters
- jim@jimwanzeck.com
- https://JimWanzeck.com
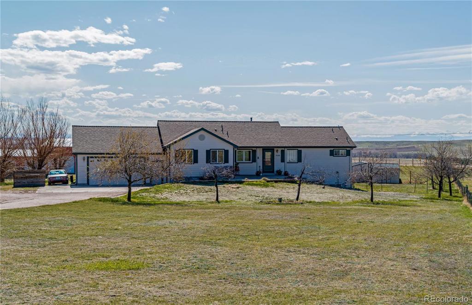
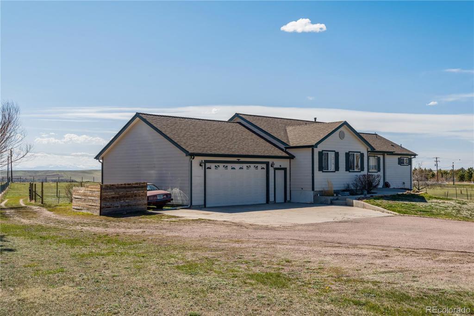
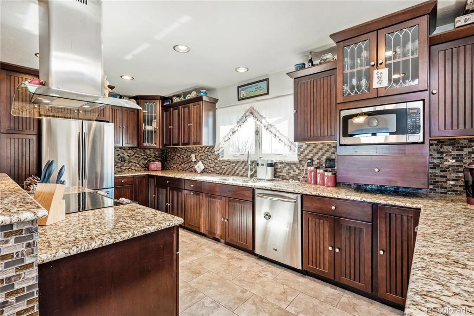
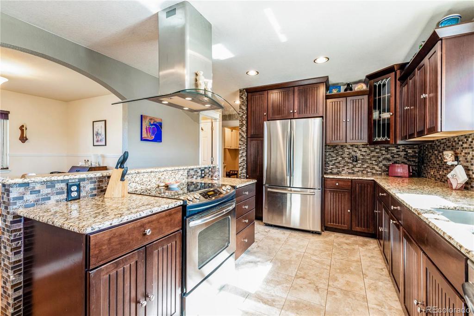
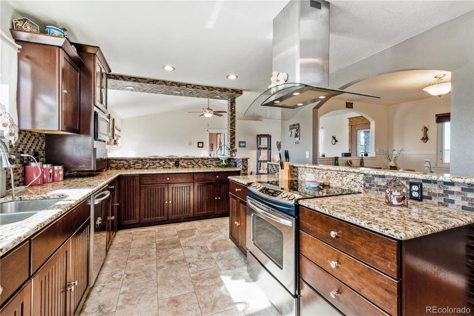
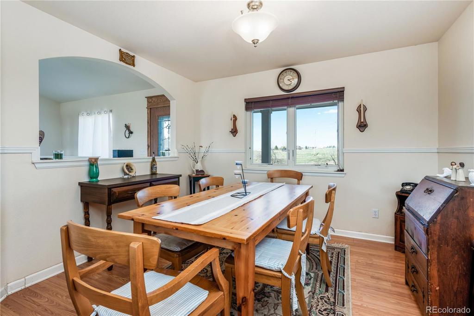
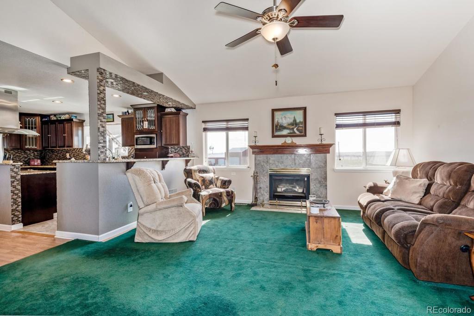
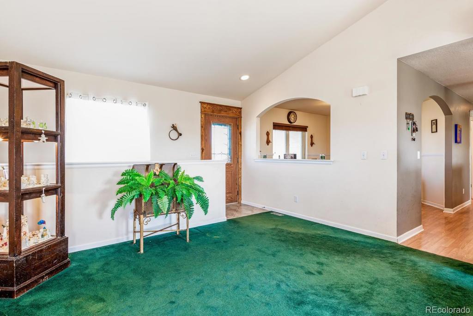
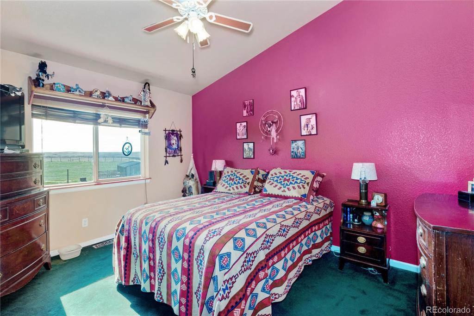
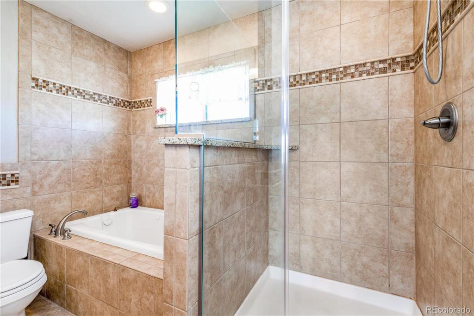
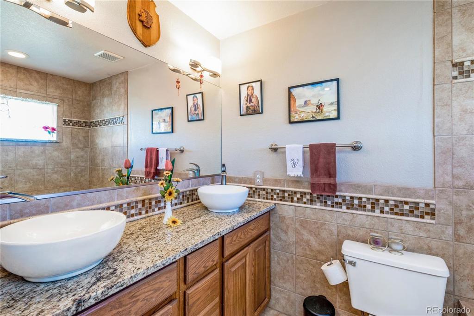
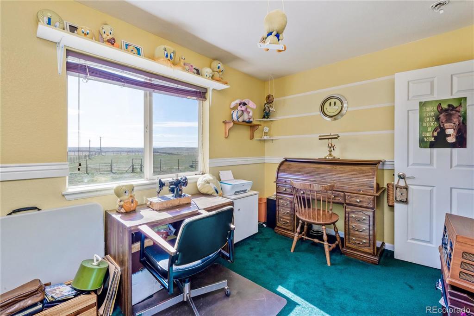
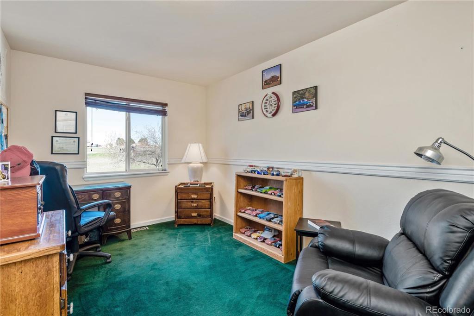
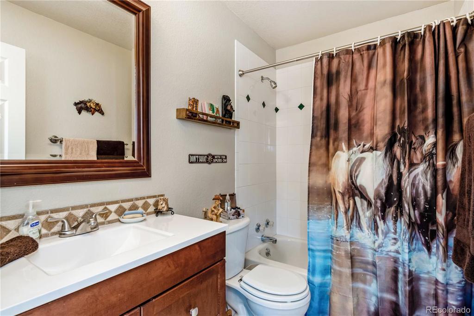
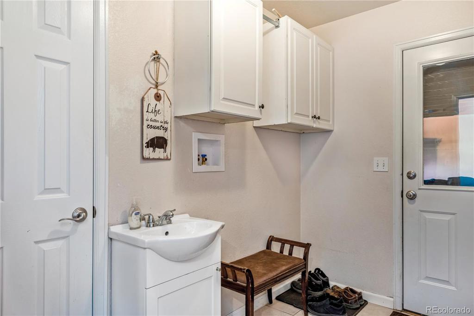
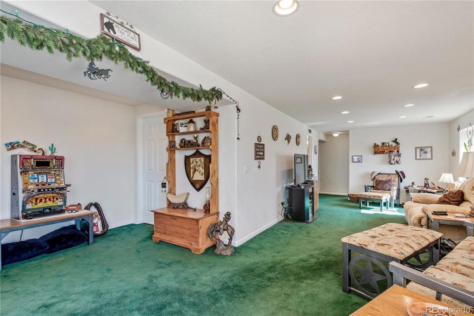
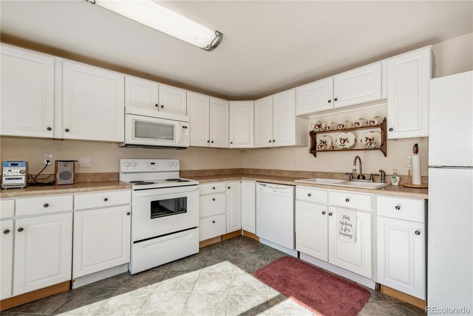
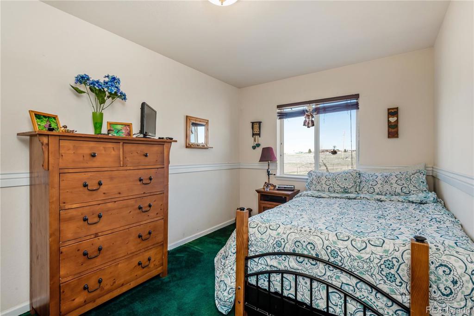
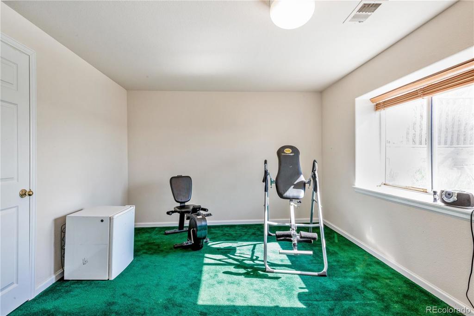
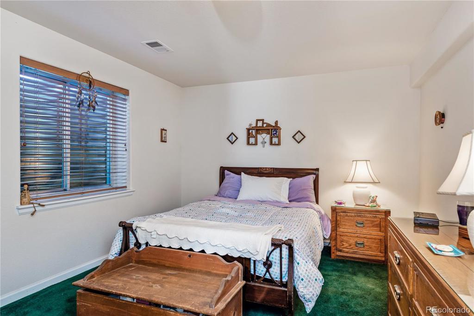
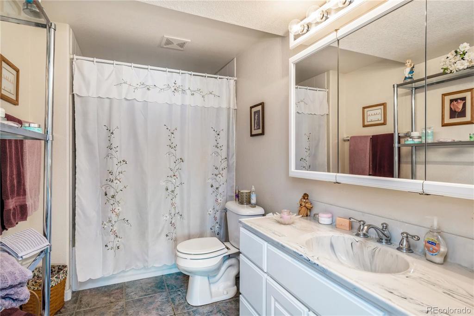
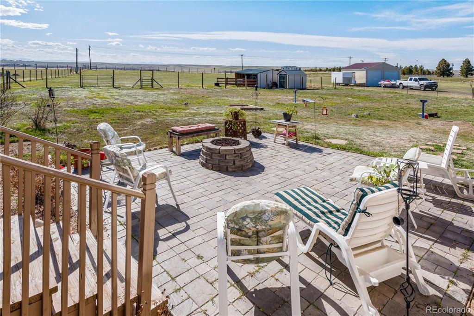
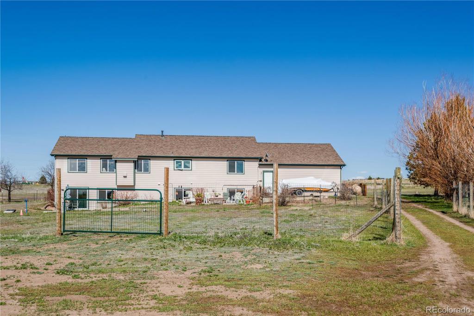
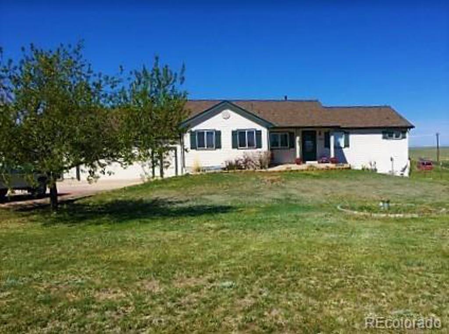



 Menu
Menu


