4603 Bonnie Ridge Drive
Elizabeth, CO 80107 — Elbert county
Price
$875,000
Sqft
5309.00 SqFt
Baths
3
Beds
3
Description
New Construction!! This Custom Ranch Style Home is on 5 acres of Mature Ponderosa Pines. Boarders 5+ acres of open space and located just minutes to the town of Elizabeth. Upon entering the open floor plan, you feel the serenity of what this home has to offer with the abundance of natural light throughout the house. The kitchen is a baker’s dream with its large kitchen island, double oven, cooktop and a large pantry. Great room is opened up to the gourmet kitchen and dining room with a stone fireplace and 11’ ceilings. Master bedroom is tucked away from the other two bedrooms with its own access to the laundry room. Mudroom and the laundry room are conveniently located upon entering the home from the oversized, 25’ deep - 3 car garage. Two additional bedrooms share a bathroom with their own private sinks. Come make this your dream home and capture the wildlife throughout the year on your back deck as deer, foxes and wild turkeys pass through. Plenty of space to build a barn and/or additional garage, ask about our barn/garage packages. Walkout basement with 9’ ceilings, abundance of natural light through the roll of windows. Basement is also fully equipped with a rough in bathroom, rough in bar sink and mother in law quarters for future use. Construction to start in two weeks with a completion to be done mid-November or sooner. Builder is currently clearing out an area for the house and trees have been cut down. You will not be disappointed!! Call listing agent for more information!!
Property Level and Sizes
SqFt Lot
217800.00
Lot Features
Ceiling Fan(s), Eat-in Kitchen, Entrance Foyer, Five Piece Bath, Granite Counters, Jack & Jill Bathroom, Kitchen Island, Primary Suite, Open Floorplan, Pantry, Quartz Counters, Radon Mitigation System, Smoke Free, Solid Surface Counters, Utility Sink, Walk-In Closet(s)
Lot Size
5.00
Foundation Details
Slab
Basement
Bath/Stubbed, Exterior Entry, Full, Interior Entry, Sump Pump, Unfinished, Walk-Out Access
Interior Details
Interior Features
Ceiling Fan(s), Eat-in Kitchen, Entrance Foyer, Five Piece Bath, Granite Counters, Jack & Jill Bathroom, Kitchen Island, Primary Suite, Open Floorplan, Pantry, Quartz Counters, Radon Mitigation System, Smoke Free, Solid Surface Counters, Utility Sink, Walk-In Closet(s)
Appliances
Cooktop, Dishwasher, Disposal, Double Oven, Gas Water Heater, Range Hood
Electric
Central Air
Flooring
Carpet, Tile, Wood
Cooling
Central Air
Heating
Forced Air, Natural Gas
Fireplaces Features
Gas, Gas Log, Great Room
Utilities
Cable Available, Electricity Connected, Internet Access (Wired), Natural Gas Connected, Phone Available
Exterior Details
Features
Lighting, Private Yard, Rain Gutters
Lot View
Meadow
Water
Well
Sewer
Septic Tank
Land Details
Road Frontage Type
Public
Road Responsibility
Public Maintained Road
Road Surface Type
Dirt
Garage & Parking
Parking Features
Concrete, Dry Walled, Lighted, Oversized, Oversized Door
Exterior Construction
Roof
Composition
Construction Materials
Cement Siding, Frame, Stone
Exterior Features
Lighting, Private Yard, Rain Gutters
Window Features
Double Pane Windows
Security Features
Smoke Detector(s)
Builder Source
Plans
Financial Details
Previous Year Tax
3405.00
Year Tax
2018
Primary HOA Name
Bonnie Ridge
Primary HOA Phone
303-646-0000
Primary HOA Amenities
Trail(s)
Primary HOA Fees
150.00
Primary HOA Fees Frequency
Annually
Location
Schools
Elementary School
Running Creek
Middle School
Elizabeth
High School
Elizabeth
Walk Score®
Contact me about this property
James T. Wanzeck
RE/MAX Professionals
6020 Greenwood Plaza Boulevard
Greenwood Village, CO 80111, USA
6020 Greenwood Plaza Boulevard
Greenwood Village, CO 80111, USA
- (303) 887-1600 (Mobile)
- Invitation Code: masters
- jim@jimwanzeck.com
- https://JimWanzeck.com
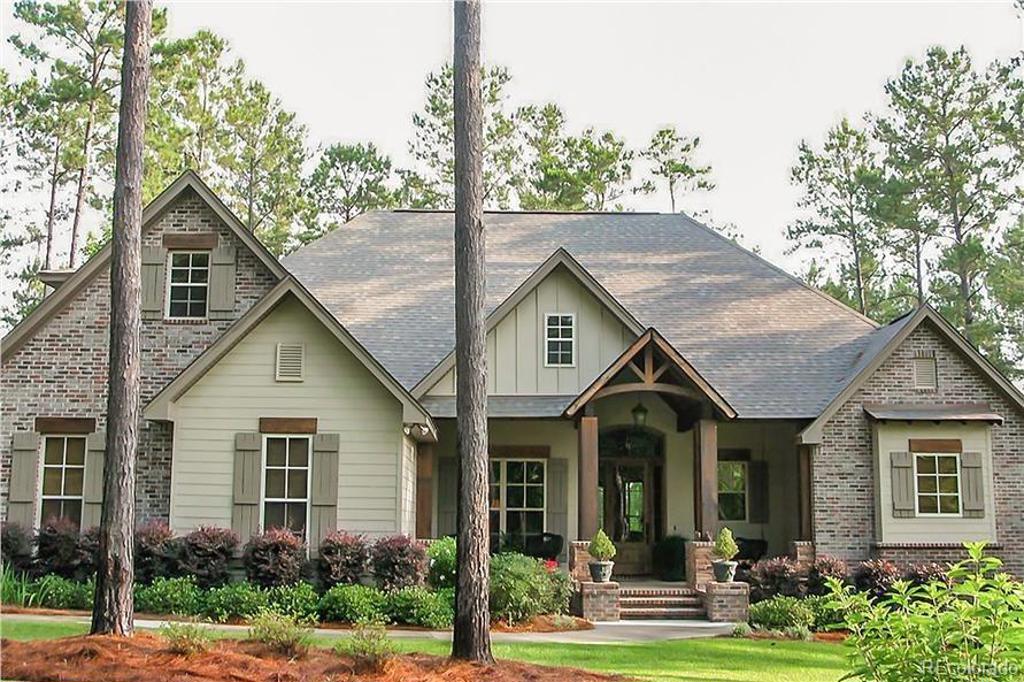
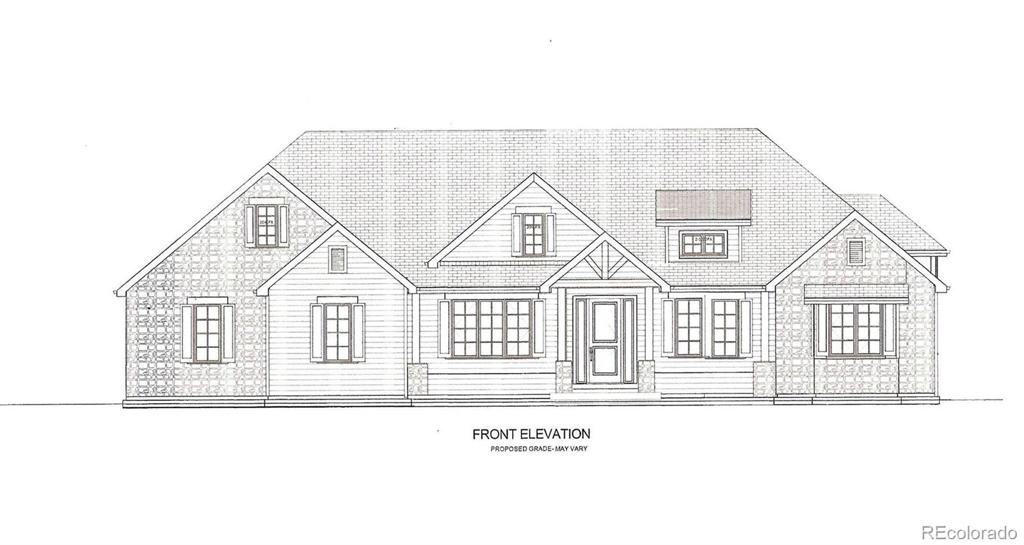
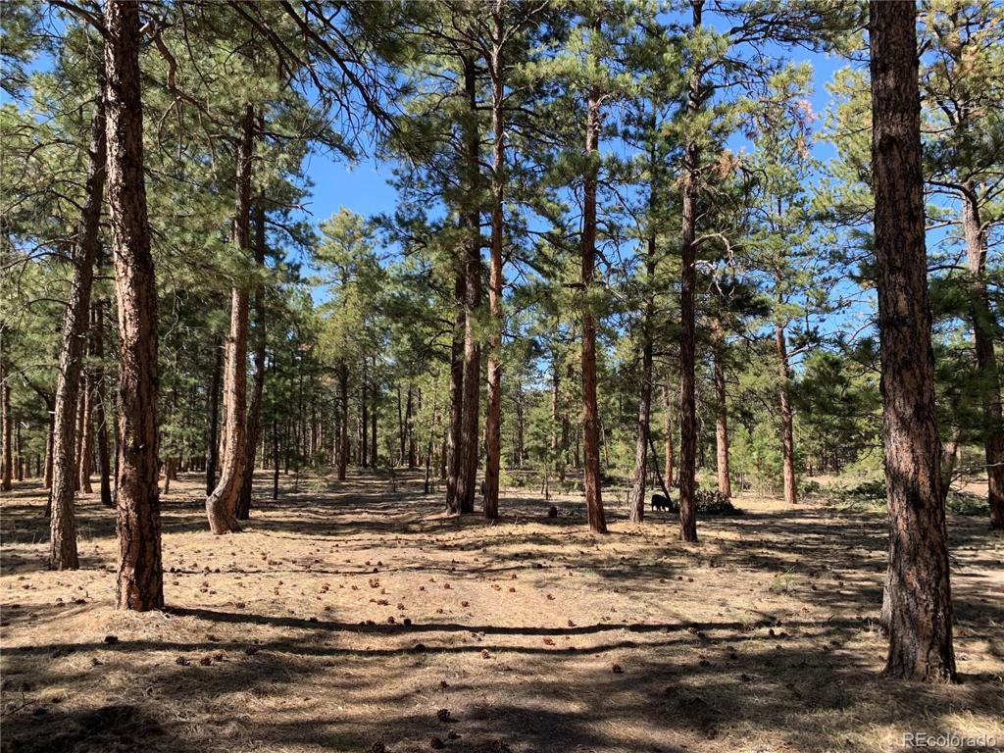
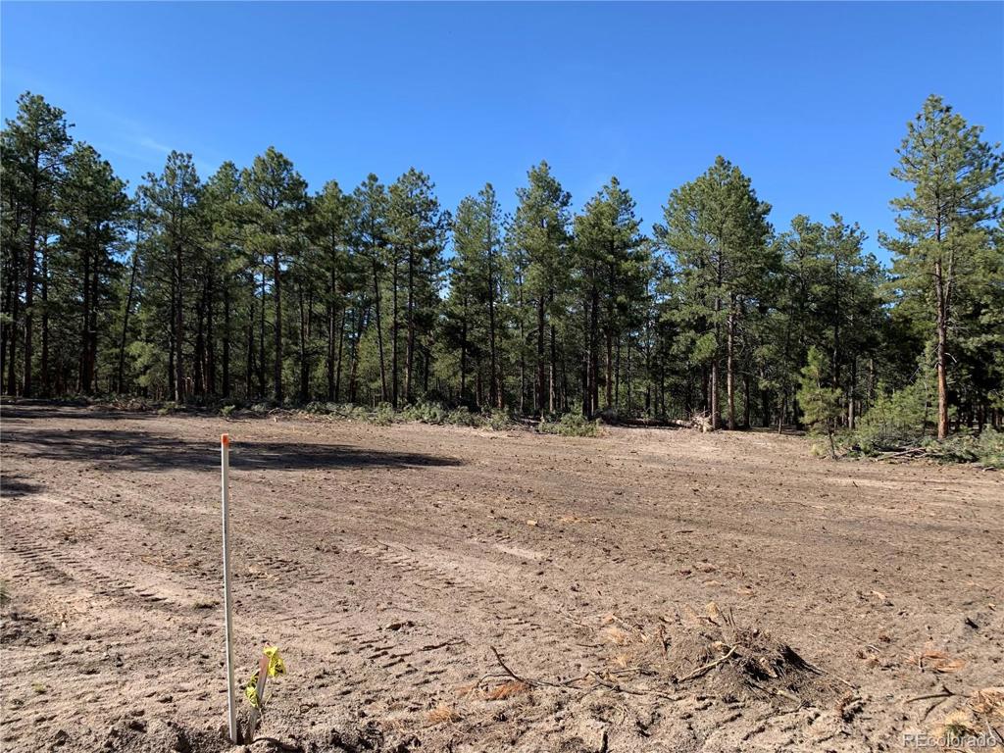
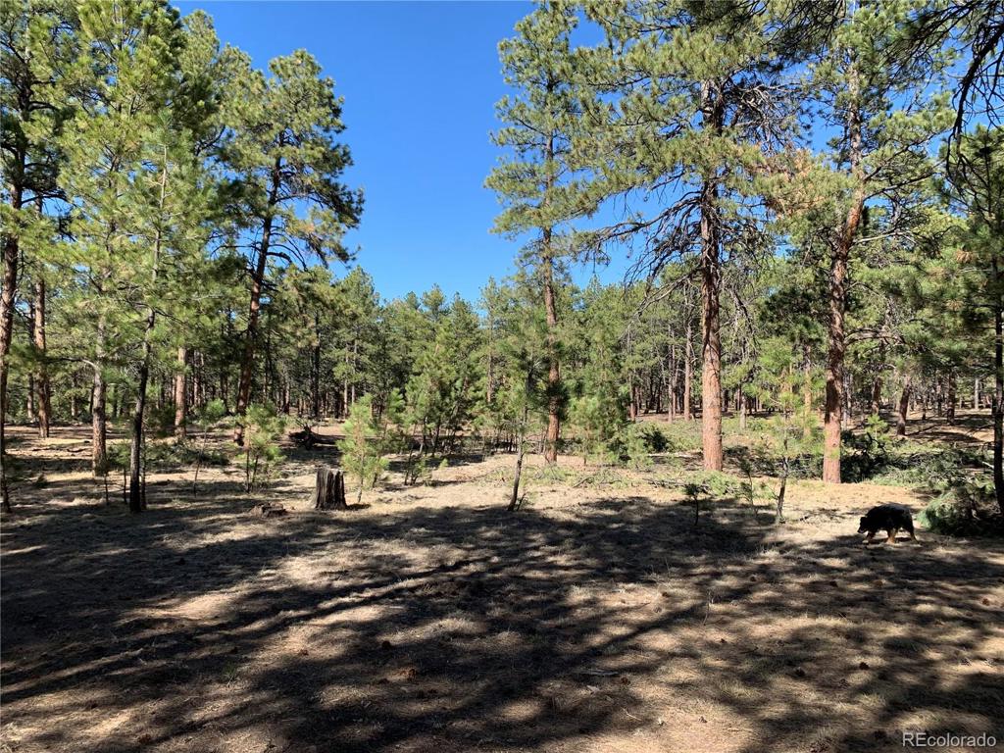
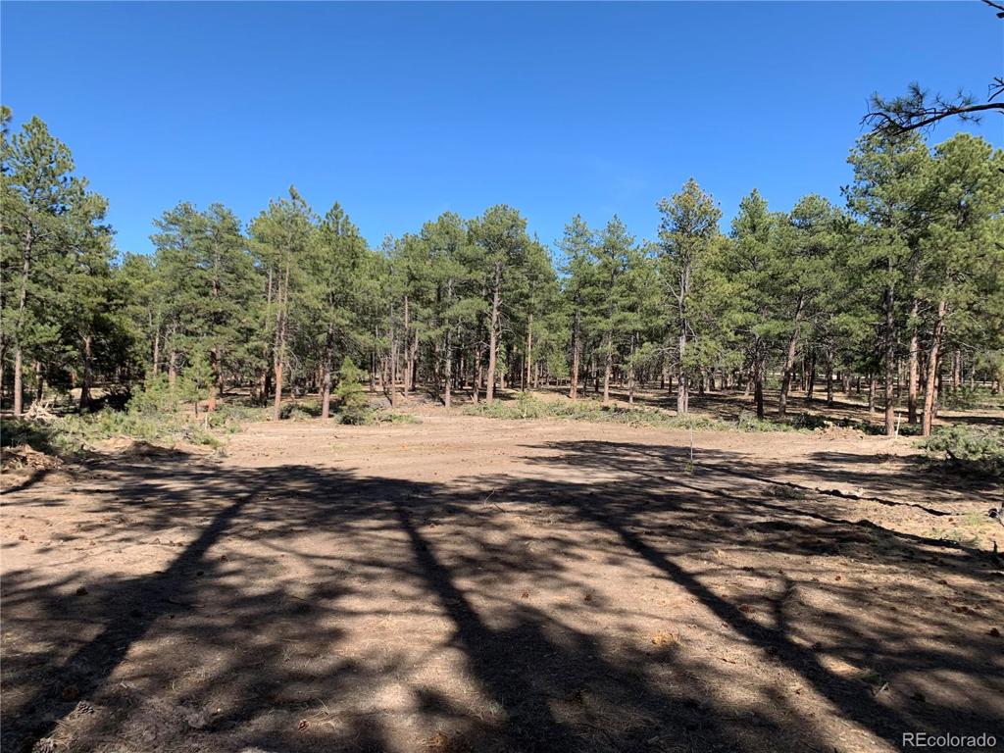


 Menu
Menu


