1251 Paddock Street
Elizabeth, CO 80107 — Elbert county
Price
$575,000
Sqft
2959.00 SqFt
Baths
5
Beds
4
Description
Tour this dual-main-level master, 4-bed, 4.5 bath ranch-style home, less than 2 miles to the center of Elizabeth. Approximately 5 minutes to gas, grocery stores, and restaurants, you will find this home on a peaceful dirt road with a rolling-hills view. Nestled among trees on 7.15 acres, you’ll appreciate the covered front porch. Upon entering the open floor plan, you will find an abundance of natural light. The first of 2 master bedrooms is located to the right of the front door, separated from the other bedrooms, and features an ensuite bathroom. Past the large living/dining room, you'll find the kitchen, updated with granite countertops and stainless-steel gas appliances. You will find the second master suite added in the early 2000s, including an ensuite bathroom with a jetted tub. A sliding glass door from the bedroom leads to the hot tub. At the rear of the home, you’ll find a private, dual-level 35' x 23' newly-built low-maintenance deck. The unfinished basement has storage shelves, a water softener, and two hot-water heaters. Outside you will find a 1900 sq ft steel-frame shop with a concrete floor, a car lift, swamp cooler, 3/4 bath, and stowable stairs leading to an attic for extra storage. The shop is heated and has its own hot water and septic systems. A washer and dryer in the shop make it truly self-sufficient. Abutting the shop is a covered storage area with a 12 ft high entry. Alongside the shop are two one-car garages., one includes a woodshop, and the other is fully insulated. Nearby is another storage shed and hookups for three RVs, including one full hookup with 30-amp service. In addition to fencing on 3 sides of the property, there is a fenced space along the western boundary enclosing a hobby storage area. Last but not least, this property has no HOA, giving you the freedom to use the space as you wish! Details are approximate, please verify.
Property Level and Sizes
SqFt Lot
311454.00
Lot Features
Ceiling Fan(s), Eat-in Kitchen, Granite Counters, In-Law Floor Plan, Jack & Jill Bath, Jet Action Tub, Laminate Counters, Master Suite, Open Floorplan, Smoke Free, Spa/Hot Tub, Utility Sink
Lot Size
7.15
Foundation Details
Slab
Basement
Cellar,Crawl Space,Interior Entry/Standard,Partial,Unfinished
Common Walls
No Common Walls
Interior Details
Interior Features
Ceiling Fan(s), Eat-in Kitchen, Granite Counters, In-Law Floor Plan, Jack & Jill Bath, Jet Action Tub, Laminate Counters, Master Suite, Open Floorplan, Smoke Free, Spa/Hot Tub, Utility Sink
Appliances
Dishwasher, Disposal, Dryer, Gas Water Heater, Microwave, Oven, Refrigerator, Washer, Water Softener
Laundry Features
In Unit
Electric
Other
Flooring
Carpet, Laminate, Tile, Wood
Cooling
Other
Heating
Forced Air
Fireplaces Features
Free Standing, Great Room, Wood Burning
Utilities
Electricity Available, Electricity Connected, Internet Access (Wired), Natural Gas Available, Natural Gas Connected, Phone Available, Phone Connected
Exterior Details
Features
Garden, Private Yard, Spa/Hot Tub
Patio Porch Features
Covered,Deck,Front Porch,Patio,Wrap Around
Lot View
Meadow
Water
Well
Sewer
Septic Tank
Land Details
PPA
80699.30
Well Type
Operational
Well User
Domestic
Road Frontage Type
Public Road
Road Responsibility
Public Maintained Road
Road Surface Type
Dirt
Garage & Parking
Parking Spaces
4
Parking Features
220 Volts, Driveway-Dirt, Oversized Door, RV Garage, Storage
Exterior Construction
Roof
Composition
Construction Materials
Frame
Architectural Style
Traditional
Exterior Features
Garden, Private Yard, Spa/Hot Tub
Window Features
Double Pane Windows
Security Features
Carbon Monoxide Detector(s),Security System,Smoke Detector(s)
Builder Source
Public Records
Financial Details
PSF Total
$195.00
PSF Finished
$257.93
PSF Above Grade
$257.93
Previous Year Tax
2718.00
Year Tax
2019
Primary HOA Fees
0.00
Location
Schools
Elementary School
Running Creek
Middle School
Elizabeth
High School
Elizabeth
Walk Score®
Contact me about this property
James T. Wanzeck
RE/MAX Professionals
6020 Greenwood Plaza Boulevard
Greenwood Village, CO 80111, USA
6020 Greenwood Plaza Boulevard
Greenwood Village, CO 80111, USA
- (303) 887-1600 (Mobile)
- Invitation Code: masters
- jim@jimwanzeck.com
- https://JimWanzeck.com
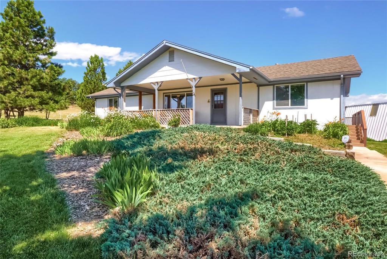
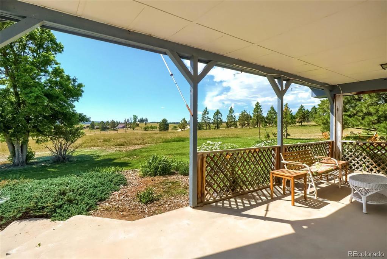
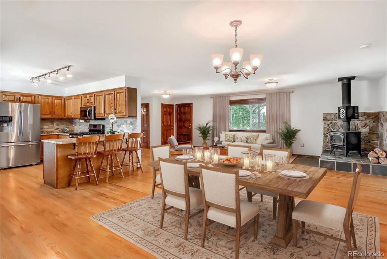
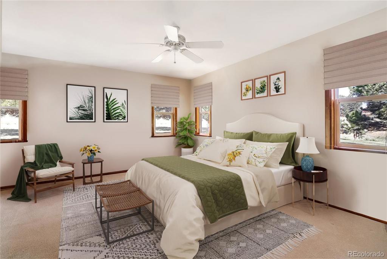
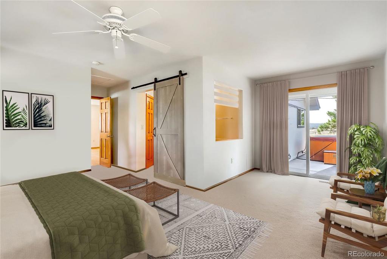
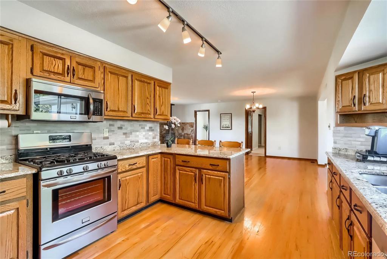
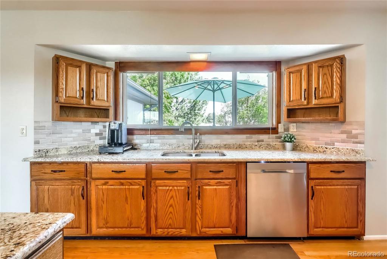
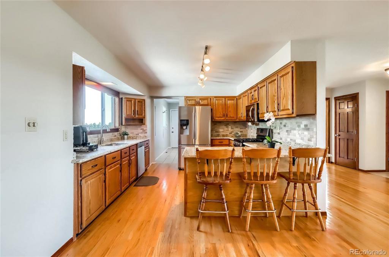
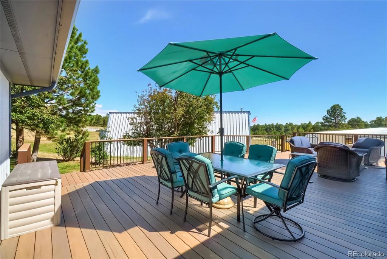
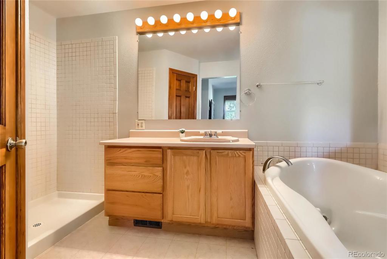
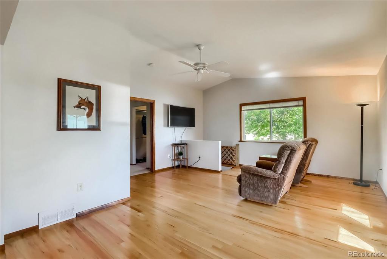
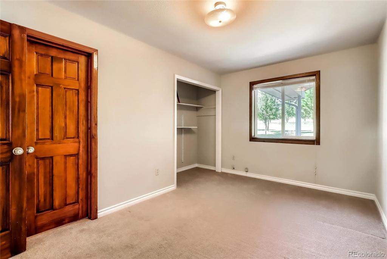
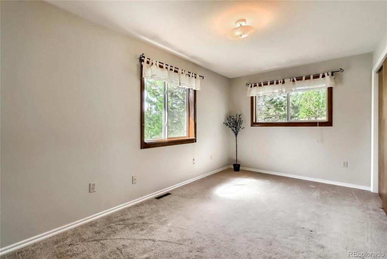
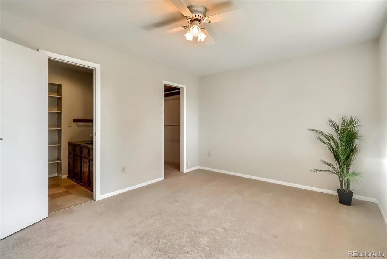
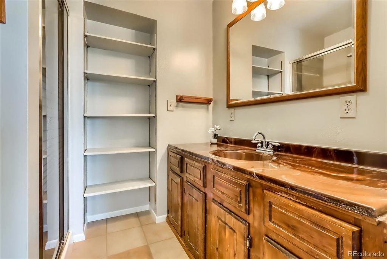
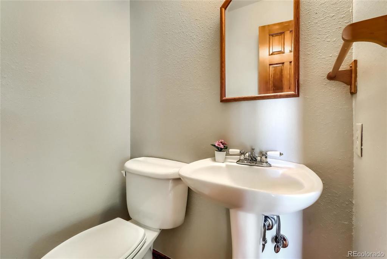
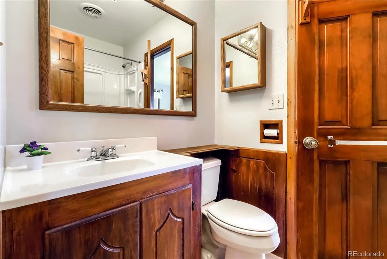
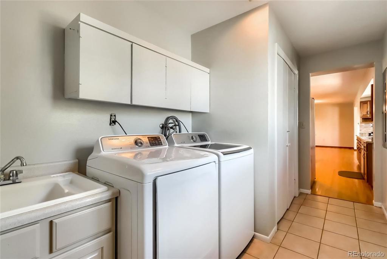
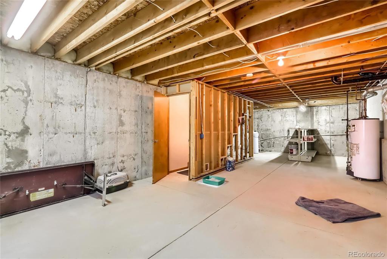
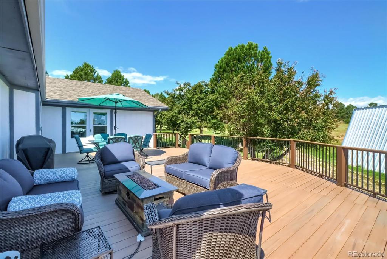
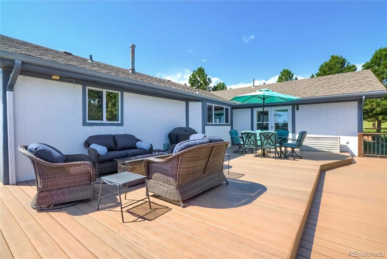
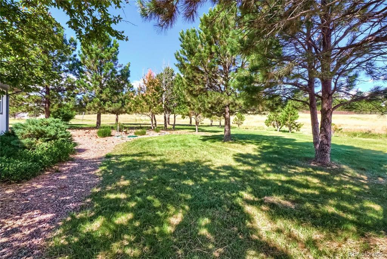
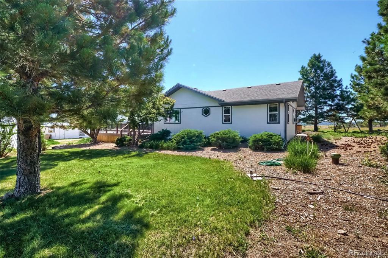
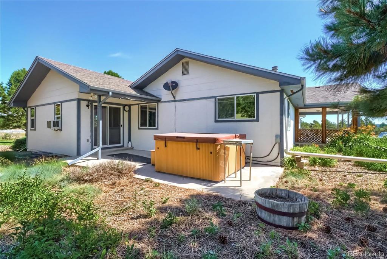
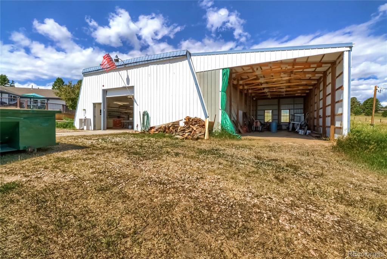
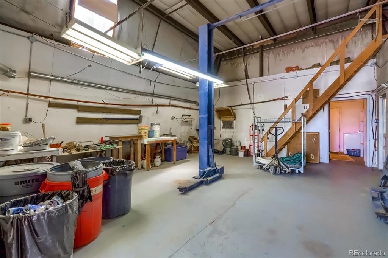
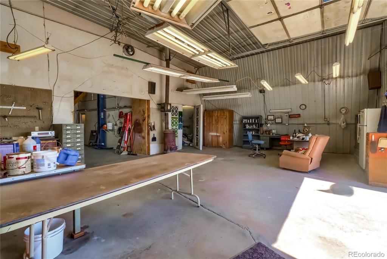
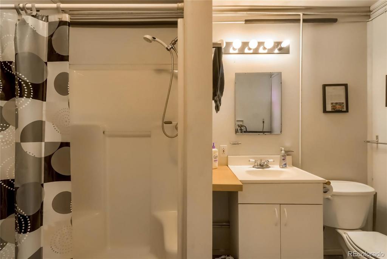
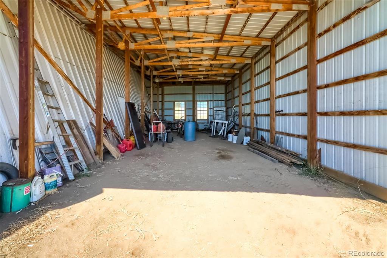
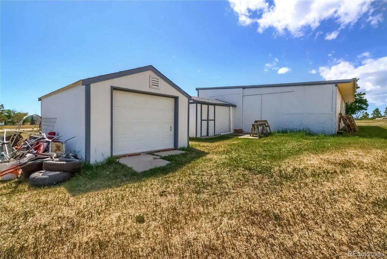
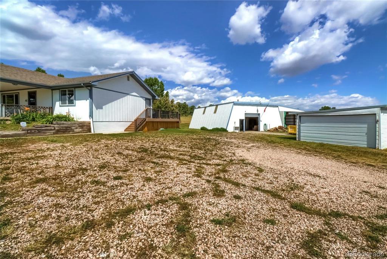
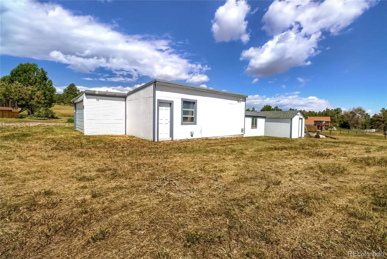
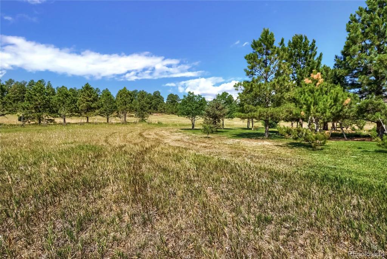
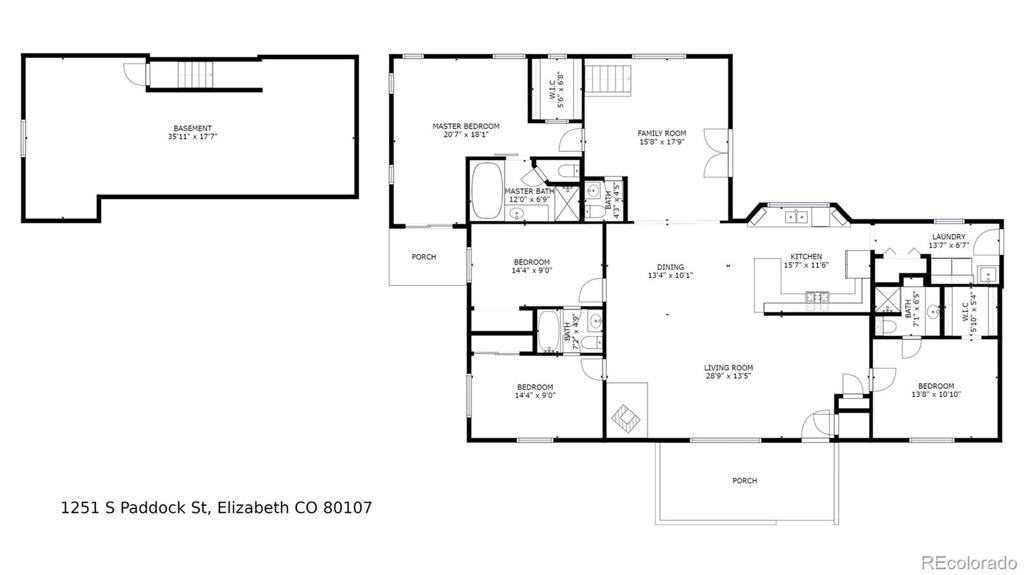


 Menu
Menu


