5169 Akron Street
Denver, CO 80238 — Denver county
Price
$685,000
Sqft
3138.00 SqFt
Baths
3
Beds
3
Description
This Boulder Creek ranch-style patio home offers something rare in Central Park: low-maintenance main floor living! This popular design features gorgeous hardwood floors throughout much of the first floor, a spacious primary suite with an attached bath and large walk-in closet, and an open floor plan showcasing the stylish kitchen with a granite-topped island and cherry cabinets. Also on the main level are a second bedroom/office, full guest bath, laundry room with upper and lower cabinets and a utility sink, and a mudroom leading to the 2-car attached garage. The partially finished basement features a large rec room, 3rd bedroom and 3rd full bath. Still need more finished square footage? Boulder Creek offered a second basement bedroom option that these owners took a pass on - but it would be downright easy to add a door at the end of the basement hallway to create another bedroom, workshop, crafting room or home gym. The egress windows are already there! Enjoy coffee on the east-facing front porch in the morning, or soak up the afternoon sun on the west-facing back patio surrounded by mature landscaping. Lock and leave whenever the mood strikes - the HOA handles front yard and common-area landscaping, exterior painting and snow removal to your front door!
Property Level and Sizes
SqFt Lot
3930.00
Lot Features
Five Piece Bath, Granite Counters, High Ceilings, Kitchen Island, Master Suite, Open Floorplan, Pantry, Walk-In Closet(s)
Lot Size
0.09
Basement
Full
Interior Details
Interior Features
Five Piece Bath, Granite Counters, High Ceilings, Kitchen Island, Master Suite, Open Floorplan, Pantry, Walk-In Closet(s)
Appliances
Dishwasher, Disposal, Dryer, Humidifier, Microwave, Range, Refrigerator, Washer
Electric
Central Air
Flooring
Carpet, Tile, Wood
Cooling
Central Air
Heating
Forced Air
Utilities
Cable Available, Electricity Connected, Natural Gas Connected, Phone Available
Exterior Details
Features
Private Yard
Patio Porch Features
Covered,Front Porch,Patio
Water
Public
Sewer
Public Sewer
Land Details
PPA
8055555.56
Road Frontage Type
Public Road
Road Responsibility
Public Maintained Road
Road Surface Type
Paved
Garage & Parking
Parking Spaces
1
Exterior Construction
Roof
Composition
Construction Materials
Brick, Cement Siding, Stone
Architectural Style
Bungalow
Exterior Features
Private Yard
Window Features
Window Treatments
Builder Name 1
Boulder Creek Neighborhoods
Builder Source
Public Records
Financial Details
PSF Total
$231.04
PSF Finished
$310.63
PSF Above Grade
$462.08
Previous Year Tax
5450.00
Year Tax
2019
Primary HOA Management Type
Professionally Managed
Primary HOA Name
Master Community Association
Primary HOA Phone
303-388-0724
Primary HOA Website
www.mca80238.com
Primary HOA Amenities
Park,Playground,Pool,Trail(s)
Primary HOA Fees Included
Maintenance Grounds, Snow Removal
Primary HOA Fees
43.00
Primary HOA Fees Frequency
Monthly
Primary HOA Fees Total Annual
2316.00
Location
Schools
Elementary School
Westerly Creek
Middle School
McAuliffe International
High School
Northfield
Walk Score®
Contact me about this property
James T. Wanzeck
RE/MAX Professionals
6020 Greenwood Plaza Boulevard
Greenwood Village, CO 80111, USA
6020 Greenwood Plaza Boulevard
Greenwood Village, CO 80111, USA
- (303) 887-1600 (Mobile)
- Invitation Code: masters
- jim@jimwanzeck.com
- https://JimWanzeck.com
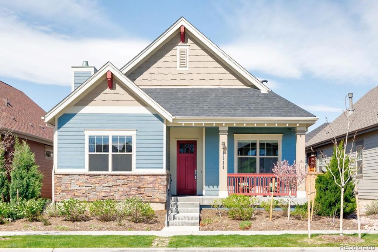
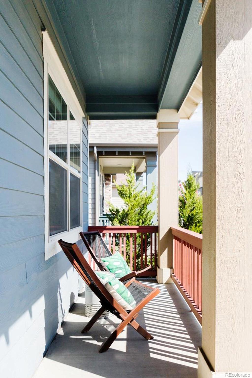
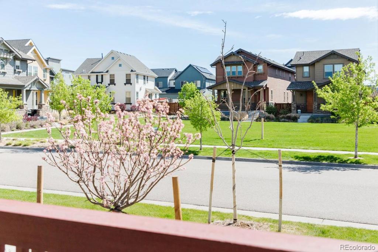
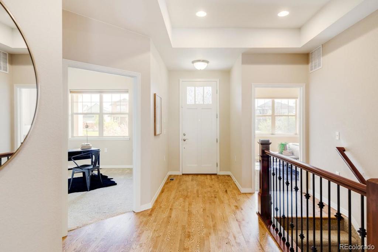
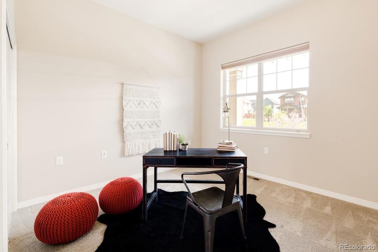
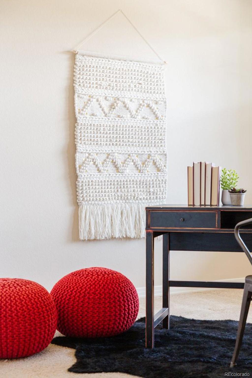
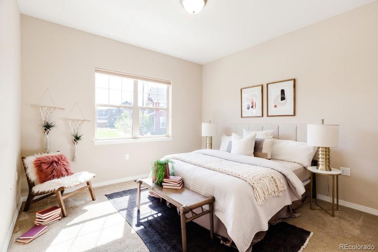
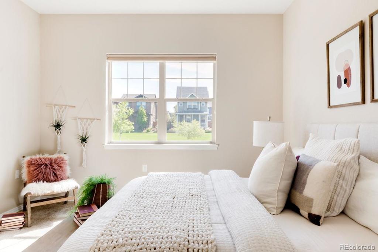
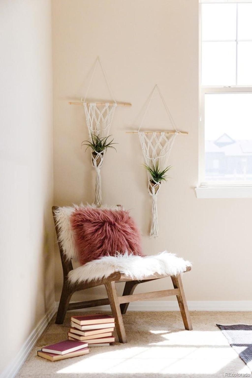
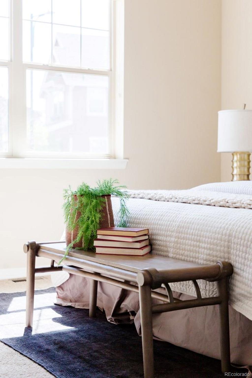
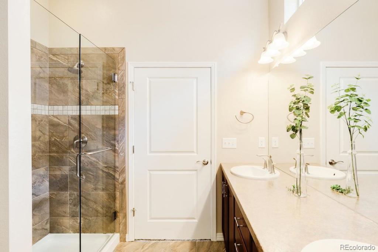
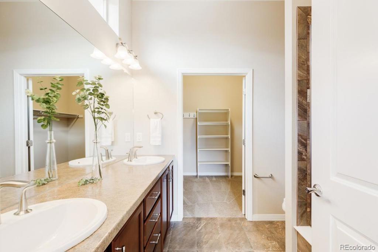
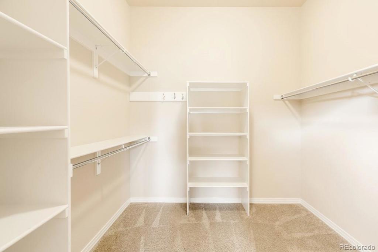
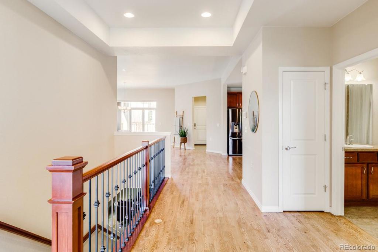
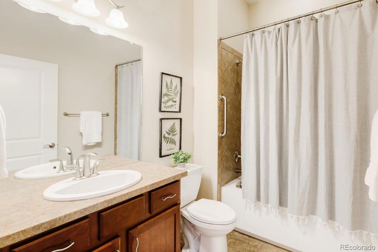
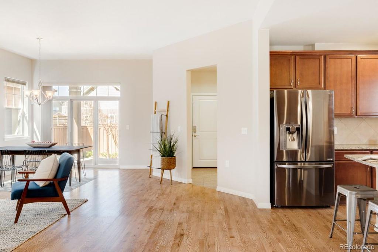
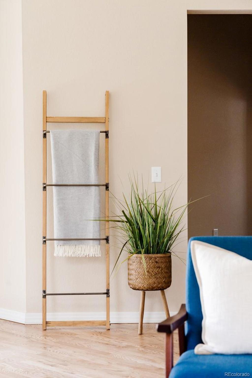
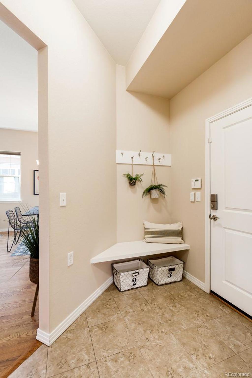
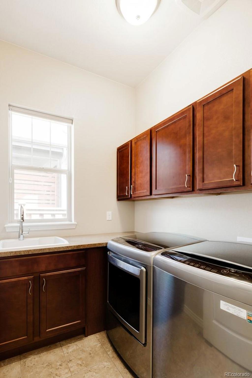
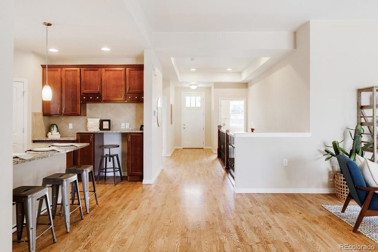
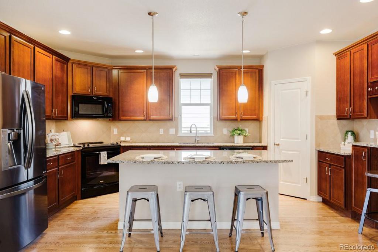
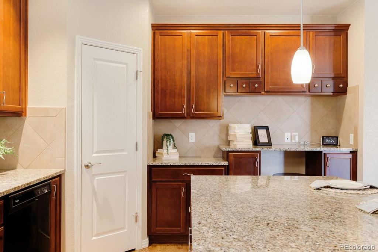
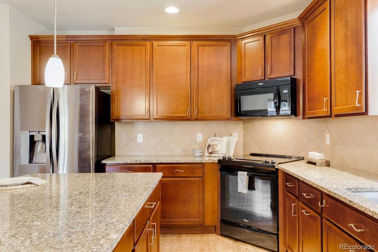
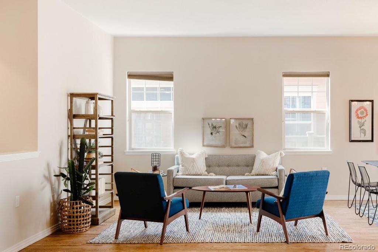
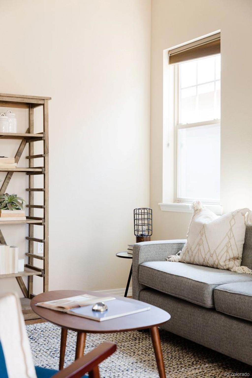
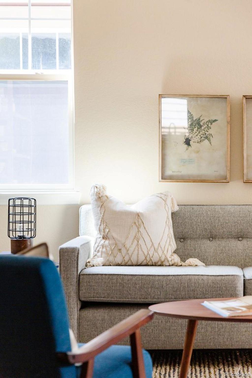
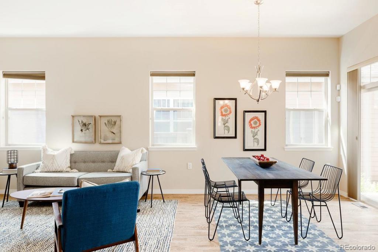
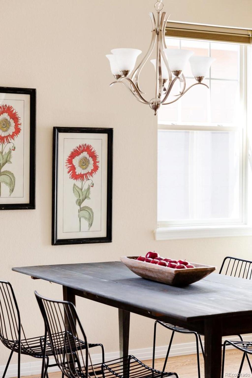
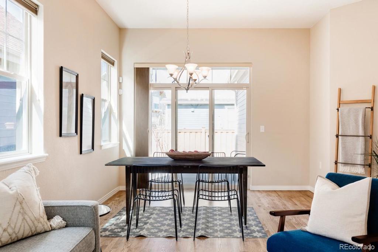
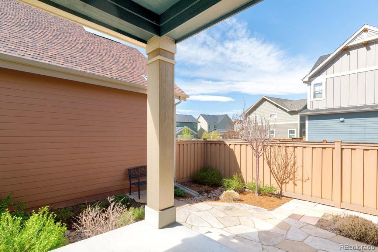
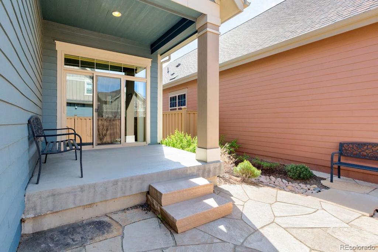
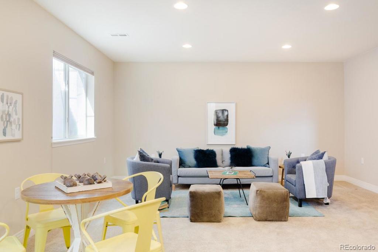
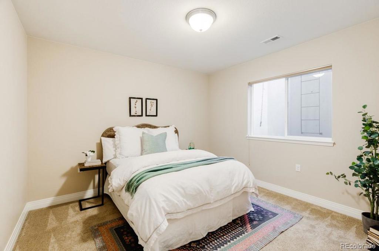
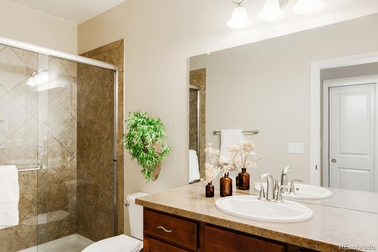
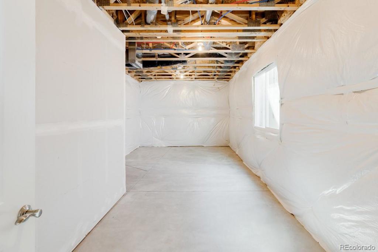
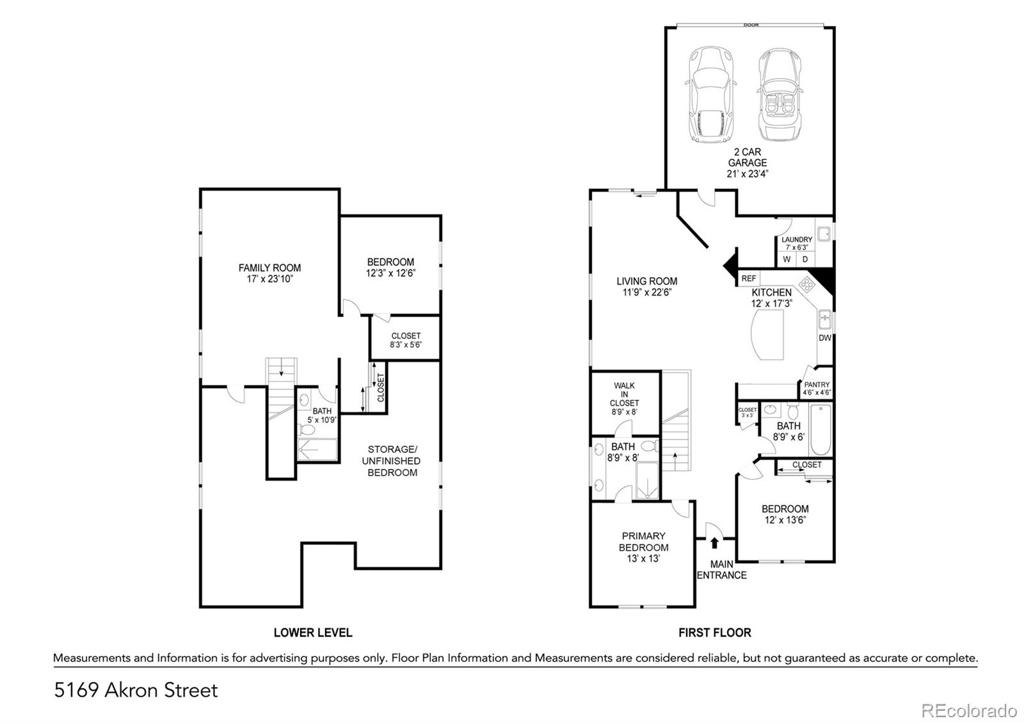
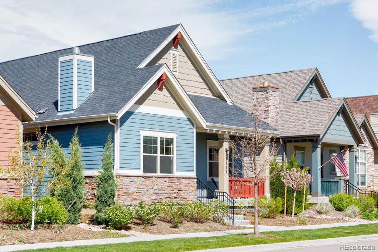


 Menu
Menu


