6960 E Colorado Avenue
Denver, CO 80224 — Denver county
Price
$575,000
Sqft
2568.00 SqFt
Baths
3
Beds
4
Description
Hello and welcome to this charming tri-level home located on a spacious landscaped corner lot close to Cook Park, Cherry Creek Trails, Shopping and more. This wonderful home has been very well maintained and updated over the years and is ready for you to call your own! As you walk in the front door you're invited by a spacious living room with beautiful hardwood floors and lots of natural light. The kitchen is just to the south and features a full set of stainless steel appliances including a refrigerator. You'll have plenty of space to cook and entertain with a wonderful covered patio and pristine backyard. The upstairs features three large bedrooms including two full bathrooms. Step downstairs to a mother-in-law suite or call this your Master Bedroom as it features a large bedroom with a nook to be an office or reading area! There are two bonus spaces, one on the main level just off the living room which could be an office, craft room or even study. The second is the finished basement where you can setup a pool table, TV and have plenty of room for guests or entertainment. Park your car in the two car garage that offers brand new doors and openers and a a newly poured and sealed concrete driveway! This home has had all the major things done and is ready for you to put your touch on it. New roof, gutters, gutter helmet, concrete landscape border, front sidewalk, electrical panel, microwave, toilets, bathroom remodel have all been done in the last couple of years. Don't wait, come see it today! This home is cleaned and disinfected on a regular basis. Click the Virtual Tour link to view the 3D Matterport walkthrough.
Property Level and Sizes
SqFt Lot
8000.00
Lot Features
Breakfast Nook, Ceiling Fan(s), Eat-in Kitchen, High Speed Internet, Smart Thermostat, Smoke Free, Tile Counters
Lot Size
0.18
Foundation Details
Slab
Basement
Partial
Common Walls
No Common Walls
Interior Details
Interior Features
Breakfast Nook, Ceiling Fan(s), Eat-in Kitchen, High Speed Internet, Smart Thermostat, Smoke Free, Tile Counters
Appliances
Dishwasher, Disposal, Dryer, Gas Water Heater, Microwave, Oven, Range, Refrigerator, Washer
Laundry Features
In Unit
Electric
Central Air
Flooring
Carpet, Tile, Wood
Cooling
Central Air
Heating
Forced Air
Utilities
Cable Available, Electricity Available, Internet Access (Wired), Natural Gas Connected, Phone Available
Exterior Details
Features
Garden, Lighting, Private Yard, Rain Gutters
Patio Porch Features
Covered,Patio
Water
Public
Sewer
Public Sewer
Land Details
PPA
3250000.00
Road Frontage Type
Public Road
Road Responsibility
Public Maintained Road
Road Surface Type
Paved
Garage & Parking
Parking Spaces
1
Parking Features
Concrete
Exterior Construction
Roof
Composition
Construction Materials
Brick, Cement Siding
Architectural Style
Traditional
Exterior Features
Garden, Lighting, Private Yard, Rain Gutters
Window Features
Double Pane Windows, Skylight(s), Window Coverings
Builder Source
Public Records
Financial Details
PSF Total
$227.80
PSF Finished
$230.13
PSF Above Grade
$284.81
Previous Year Tax
2143.00
Year Tax
2019
Primary HOA Fees
0.00
Location
Schools
Elementary School
McMeen
Middle School
Hill
High School
Thomas Jefferson
Walk Score®
Contact me about this property
James T. Wanzeck
RE/MAX Professionals
6020 Greenwood Plaza Boulevard
Greenwood Village, CO 80111, USA
6020 Greenwood Plaza Boulevard
Greenwood Village, CO 80111, USA
- (303) 887-1600 (Mobile)
- Invitation Code: masters
- jim@jimwanzeck.com
- https://JimWanzeck.com
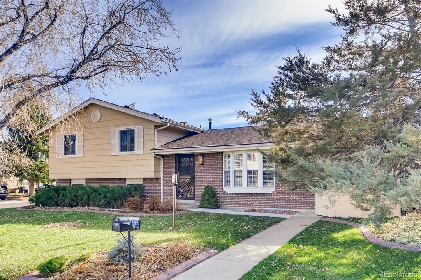
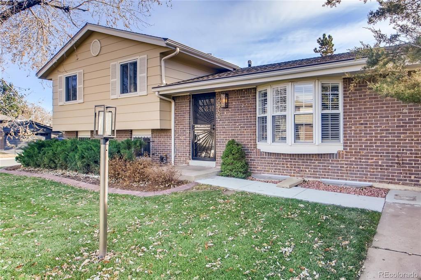
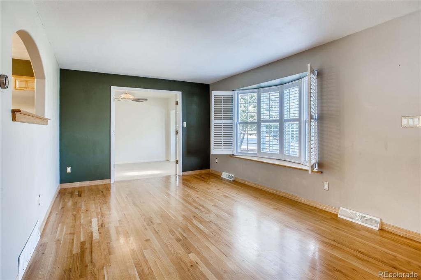
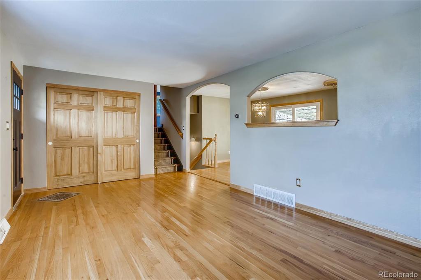
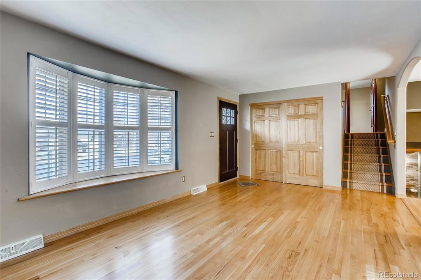
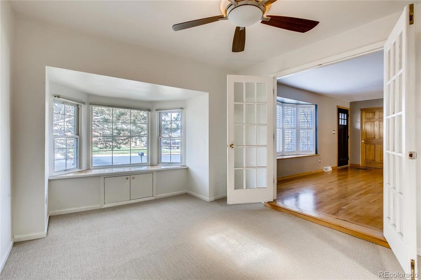
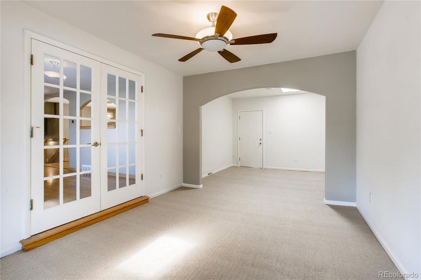
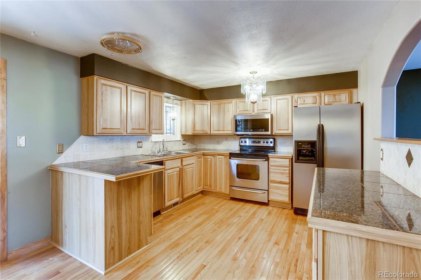
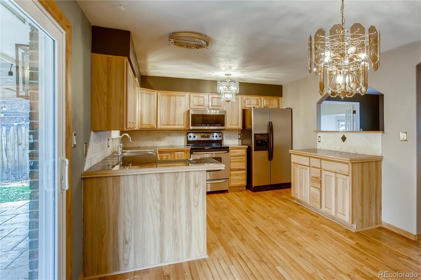
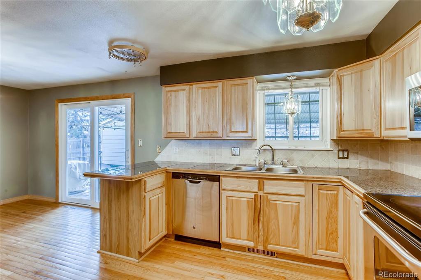
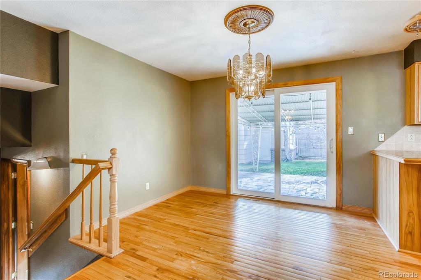
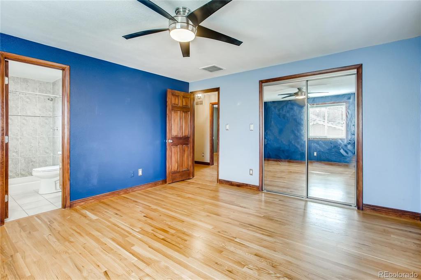
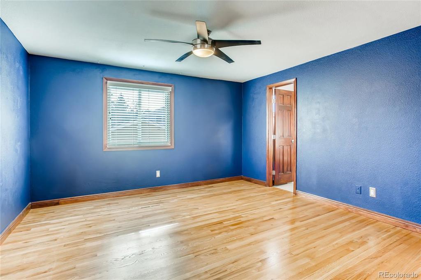
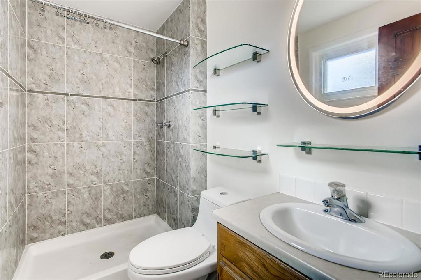
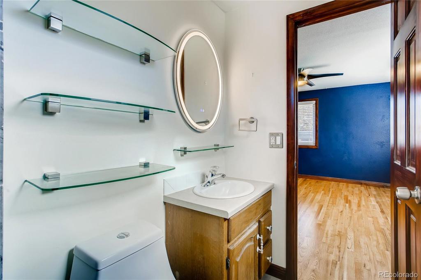
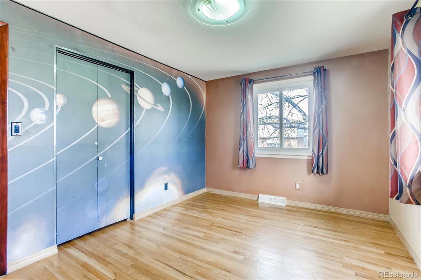
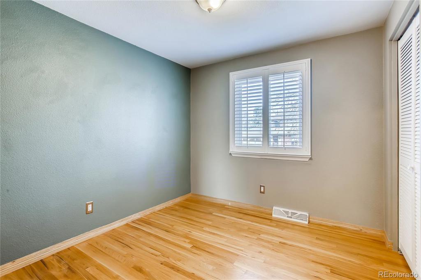
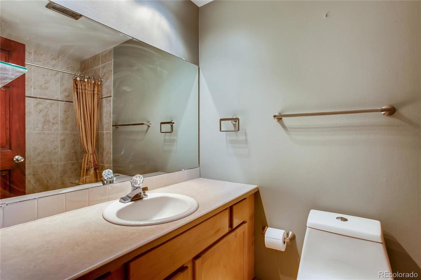
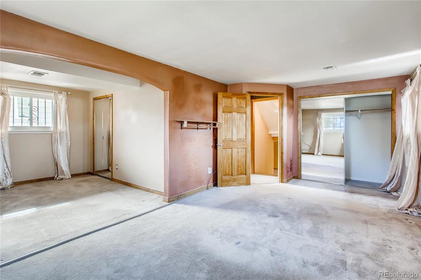
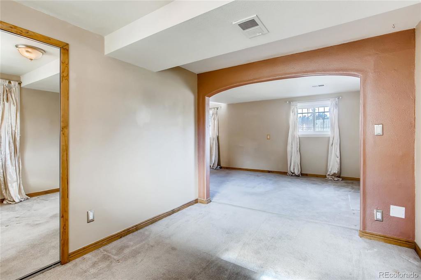
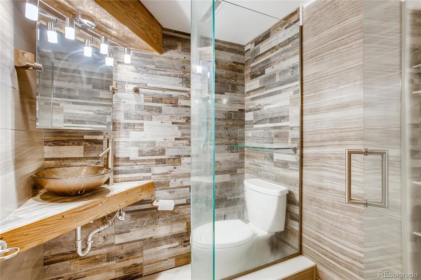
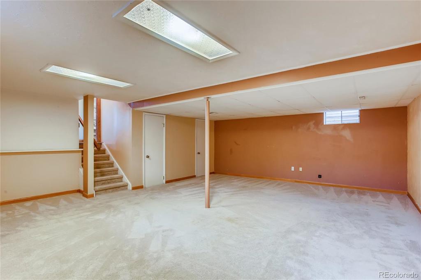
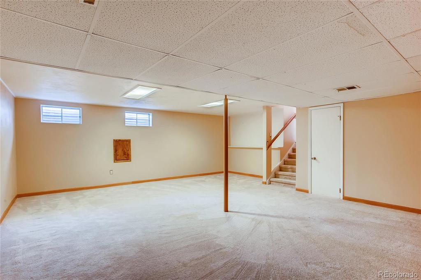
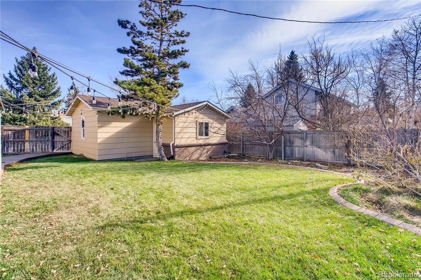
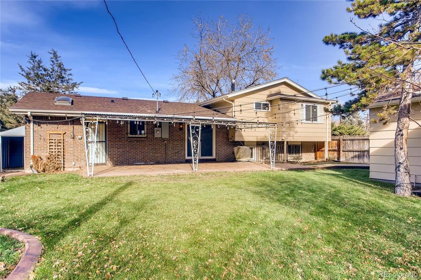
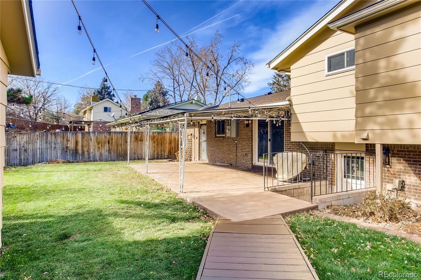
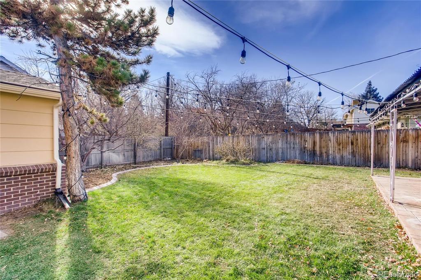
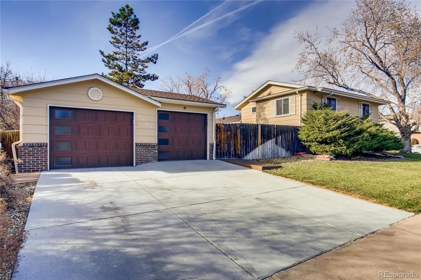


 Menu
Menu


