3439 Osceola Street
Denver, CO 80212 — Denver county
Price
$825,000
Sqft
2118.00 SqFt
Baths
3
Beds
4
Description
Stunning, meticulously maintained, move-in ready Bungalow in the heart of West Highlands! Five minute walk from BOTH Highlands Square and booming Tennyson Street. This home is one-of-a-kind in the area with a spacious open floor plan, stunning hardwood floors, and abundant natural light throughout courtesy of the large windows. Kitchen you ask? Stainless steel appliances, granite countertops, a breakfast bar with a pantry that's so rare in the neighborhood, and SKYLIGHTS! A main-floor master suite is highlighted by the walk in-closet, and an ensuite master bath with dual sinks. The finished, truly usable basement is another rarity, with areas both for entertaining and for storage, and wired for surround sound. Two additional bedrooms are complimented by a Jack-and-Jill bath. Walk outside to an absolutely beautiful backyard with pristine landscaping and lighting, a raised bed garden, plenty of room for your furry friends (or really, any friends) to run around, and a full fence that includes a double-door gate that could house a camper/RV. The garage has electricity, as well as built-in shelving and a tool organizer. We don't need to say more. Please view the photos, schedule a showing, and come and look at your new home!3D Tour: https://my.matterport.com/show/?m=eiQDjQtRE4J
Property Level and Sizes
SqFt Lot
4356.00
Lot Features
Built-in Features, Eat-in Kitchen, Granite Counters, Jack & Jill Bath, Master Suite, Open Floorplan, Pantry, Walk-In Closet(s)
Lot Size
0.10
Basement
Finished,Full
Interior Details
Interior Features
Built-in Features, Eat-in Kitchen, Granite Counters, Jack & Jill Bath, Master Suite, Open Floorplan, Pantry, Walk-In Closet(s)
Appliances
Dishwasher, Disposal, Dryer, Microwave, Oven, Refrigerator, Washer
Laundry Features
In Unit
Electric
Central Air
Flooring
Carpet, Tile, Wood
Cooling
Central Air
Heating
Forced Air
Fireplaces Features
Dining Room
Utilities
Cable Available, Electricity Available, Natural Gas Available, Phone Available
Exterior Details
Features
Garden, Lighting, Private Yard, Rain Gutters
Patio Porch Features
Front Porch
Water
Public
Sewer
Public Sewer
Land Details
PPA
9500000.00
Garage & Parking
Parking Spaces
1
Exterior Construction
Roof
Composition
Construction Materials
Brick, Frame
Architectural Style
Bungalow
Exterior Features
Garden, Lighting, Private Yard, Rain Gutters
Window Features
Double Pane Windows, Window Coverings, Window Treatments
Security Features
Security Entrance
Builder Source
Public Records
Financial Details
PSF Total
$448.54
PSF Finished
$489.69
PSF Above Grade
$857.40
Previous Year Tax
3594.00
Year Tax
2019
Primary HOA Fees
0.00
Location
Schools
Elementary School
Edison
Middle School
Skinner
High School
North
Walk Score®
Contact me about this property
James T. Wanzeck
RE/MAX Professionals
6020 Greenwood Plaza Boulevard
Greenwood Village, CO 80111, USA
6020 Greenwood Plaza Boulevard
Greenwood Village, CO 80111, USA
- (303) 887-1600 (Mobile)
- Invitation Code: masters
- jim@jimwanzeck.com
- https://JimWanzeck.com
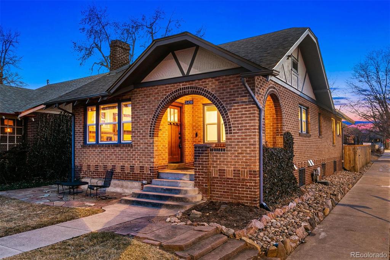
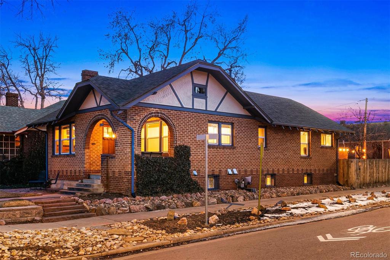
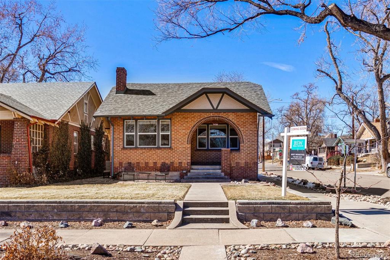
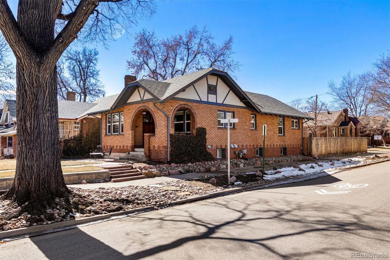
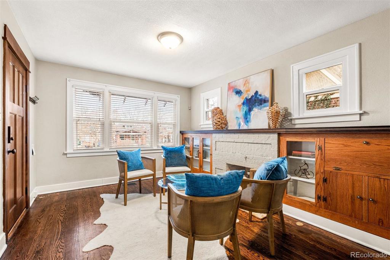
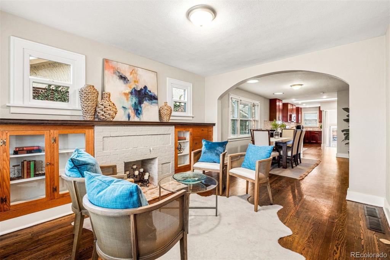
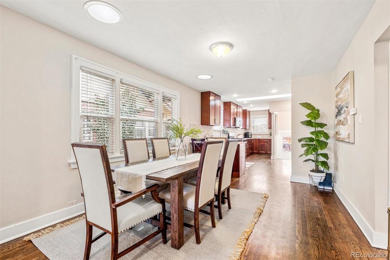
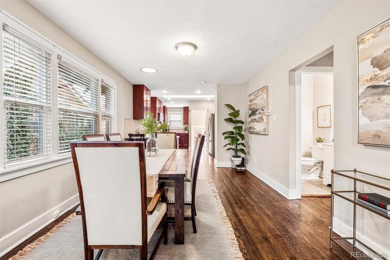
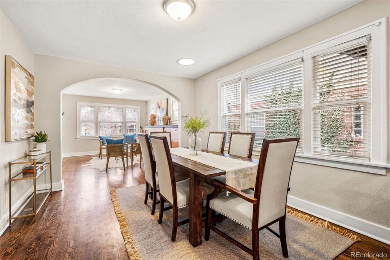
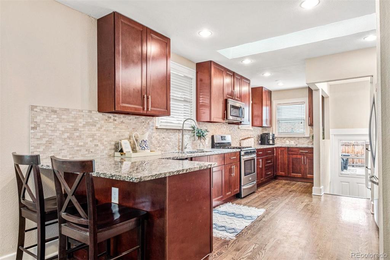
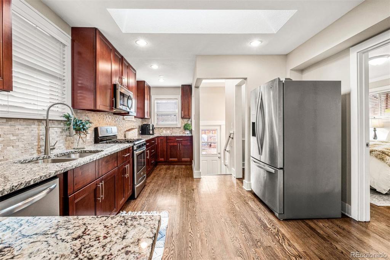
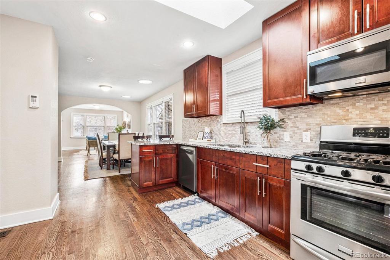
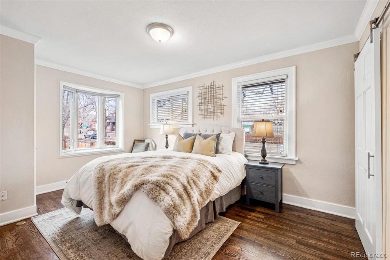
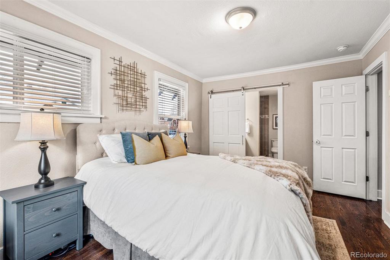
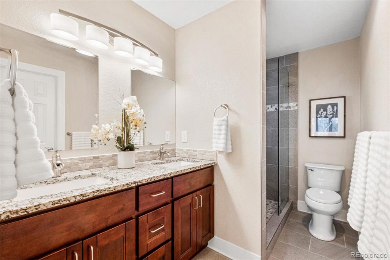
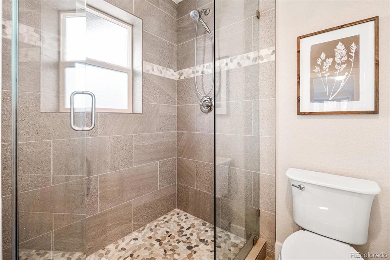
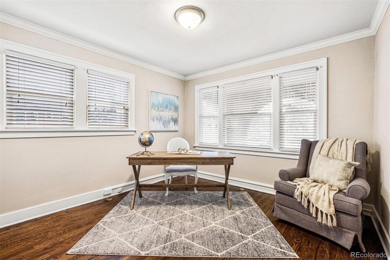
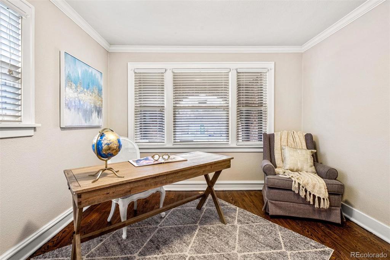
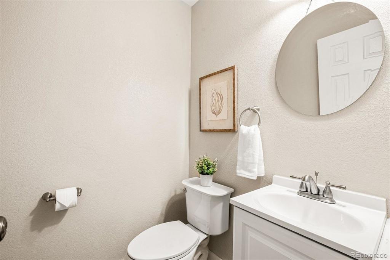
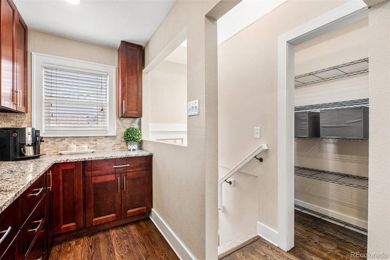
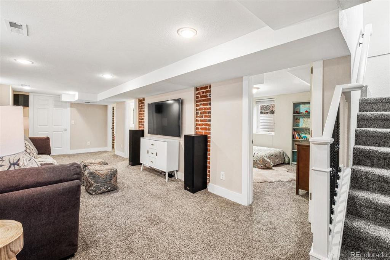
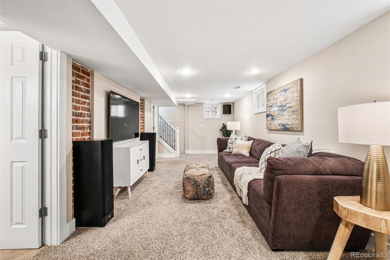
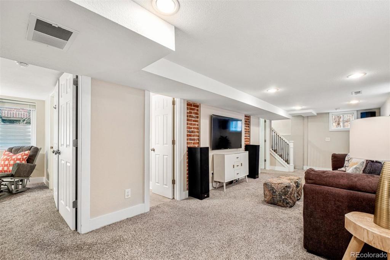
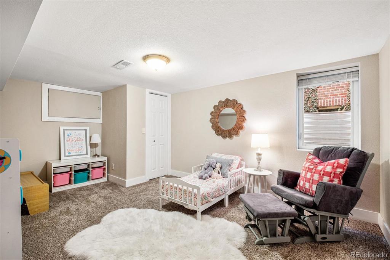
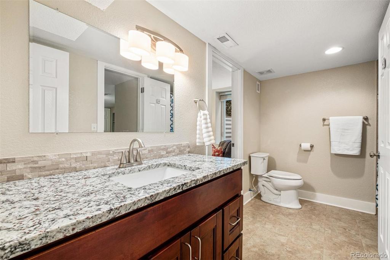
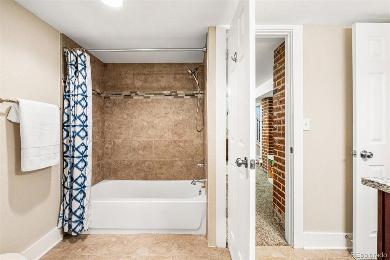
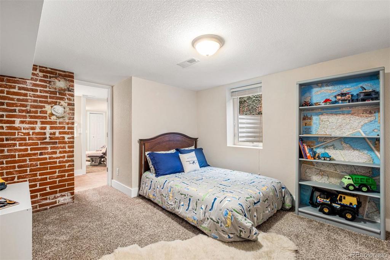
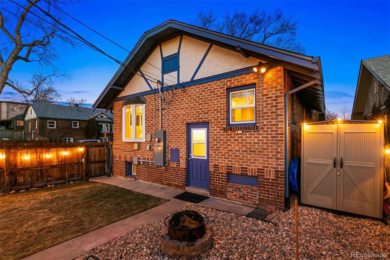
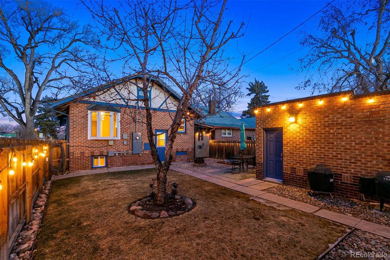
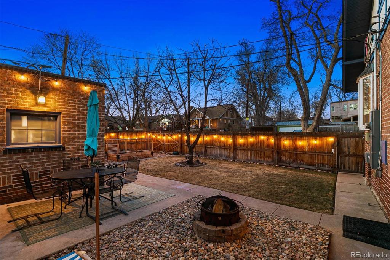
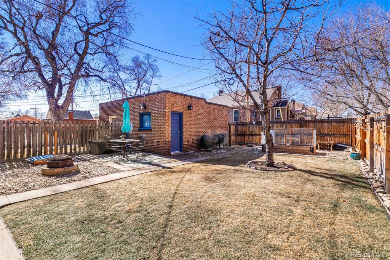
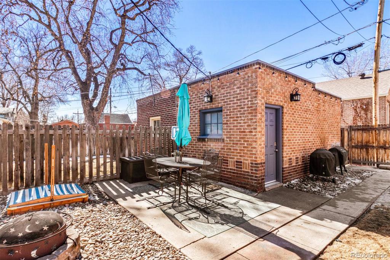
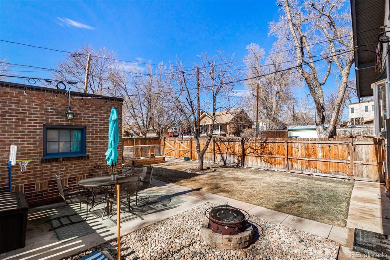
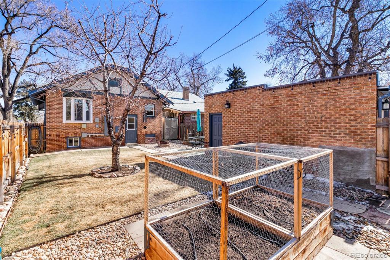


 Menu
Menu


