2499 Decatur Street
Denver, CO 80211 — Denver county
Price
$895,000
Sqft
2157.00 SqFt
Baths
4
Beds
3
Description
Now, more than ever is the perfect opportunity to own a stunning contemporary single-family home in one of Denver’s hottest neighborhoods. This ultra-rare, well-maintained home is loaded with natural light. High ceilings, oversized windows, and many custom upgrades give this home the wow-factor. The gourmet kitchen features granite countertops and high-end stainless steel appliances with a gas cooktop and hood. Well upgraded to included hardwood floors on all three levels, fresh paint throughout, designer tile and fixtures, this beautifully crafted home is bright and inviting. The great room provides generous space for entertaining or cozying up by the fireplace. The upper level includes a spacious master suite and luxurious four-piece master bath. The secondary bedroom with a substantial walk-in closet features an en-suite bath with quartz countertops and laundry located in the hall. On the ground level, you will find the owner’s entry and third bedroom with en-suite bath which could be used as an office/flex space. Ample outdoor space with a brand new deck off of the breakfast nook leading to the fully fenced private backyard and a large deck off of the master, allow for numerous locations to entertain or enjoy a quiet oasis. Perfect location, walking distance from many parks, bars and restaurants in Jefferson Park, Lohi, Highlands and Sloans Lake. Easy access to Downtown, I-25, I-70, DIA and the Mountains. Don’t miss out on the opportunity to elevate your modern urban lifestyle. **BE SURE TO CHECK OUT THE 3D VIRTUAL TOUR** https://my.matterport.com/show/?m=JoyaMrdrZid
Property Level and Sizes
SqFt Lot
2335.00
Lot Features
Breakfast Nook, Built-in Features, Ceiling Fan(s), Eat-in Kitchen, Entrance Foyer, Granite Counters, Primary Suite, Open Floorplan, Pantry, Quartz Counters, Walk-In Closet(s)
Lot Size
0.05
Basement
Crawl Space
Interior Details
Interior Features
Breakfast Nook, Built-in Features, Ceiling Fan(s), Eat-in Kitchen, Entrance Foyer, Granite Counters, Primary Suite, Open Floorplan, Pantry, Quartz Counters, Walk-In Closet(s)
Appliances
Cooktop, Dishwasher, Disposal, Dryer, Freezer, Microwave, Oven, Range Hood, Refrigerator, Self Cleaning Oven, Tankless Water Heater, Washer
Electric
Central Air
Flooring
Carpet, Tile, Wood
Cooling
Central Air
Heating
Forced Air, Natural Gas
Fireplaces Features
Gas
Exterior Details
Features
Balcony, Gas Valve, Lighting, Private Yard
Lot View
City, Mountain(s)
Water
Public
Sewer
Public Sewer
Land Details
Road Frontage Type
Public
Road Responsibility
Public Maintained Road
Road Surface Type
Paved
Garage & Parking
Parking Features
Concrete, Floor Coating
Exterior Construction
Roof
Composition
Construction Materials
Concrete, Frame, Stucco, Wood Siding
Exterior Features
Balcony, Gas Valve, Lighting, Private Yard
Window Features
Double Pane Windows, Window Coverings
Security Features
Carbon Monoxide Detector(s), Smart Locks
Builder Source
Public Records
Financial Details
Previous Year Tax
3762.00
Year Tax
2019
Primary HOA Fees
0.00
Location
Schools
Elementary School
Brown
Middle School
Bryant-Webster
High School
North
Walk Score®
Contact me about this property
James T. Wanzeck
RE/MAX Professionals
6020 Greenwood Plaza Boulevard
Greenwood Village, CO 80111, USA
6020 Greenwood Plaza Boulevard
Greenwood Village, CO 80111, USA
- (303) 887-1600 (Mobile)
- Invitation Code: masters
- jim@jimwanzeck.com
- https://JimWanzeck.com
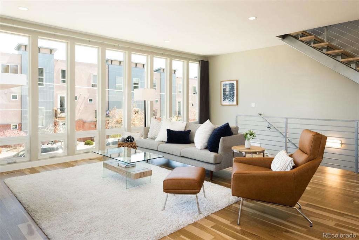
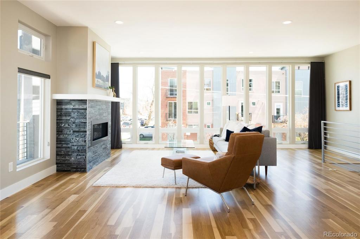
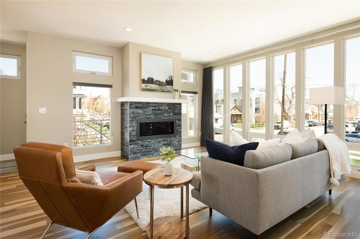
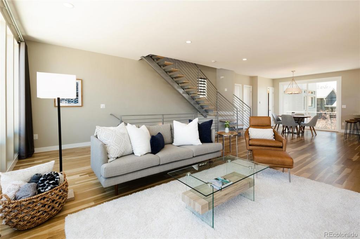
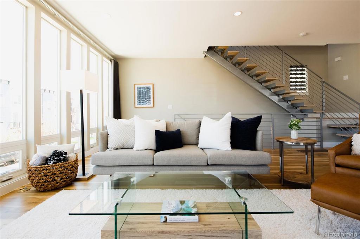
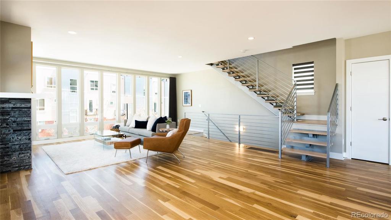
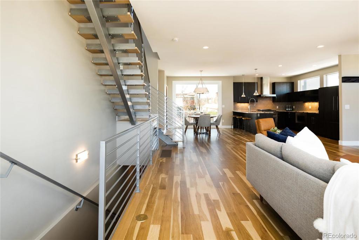
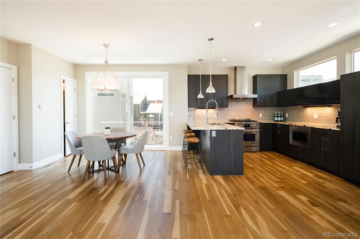
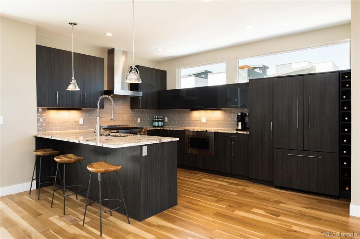
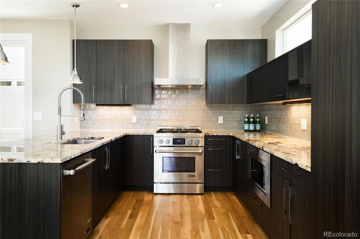
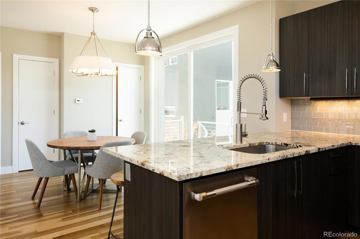
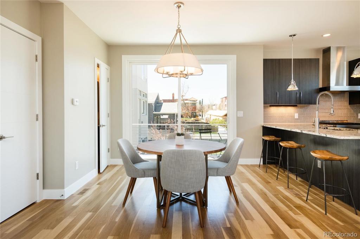
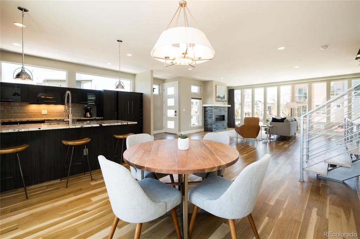
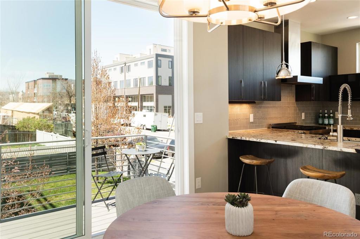
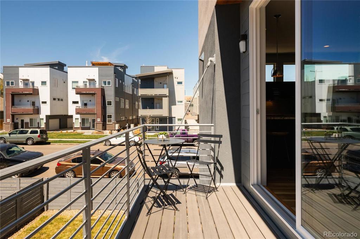
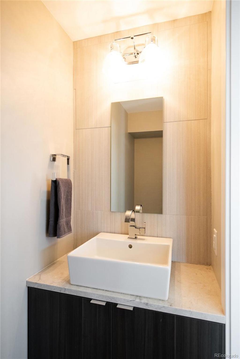
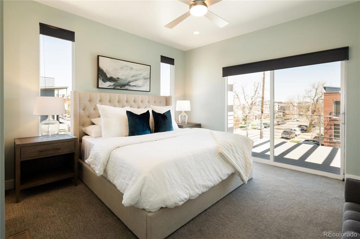
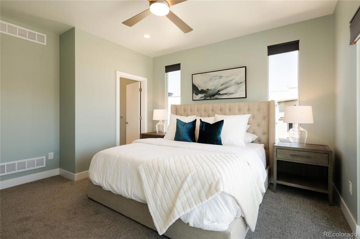
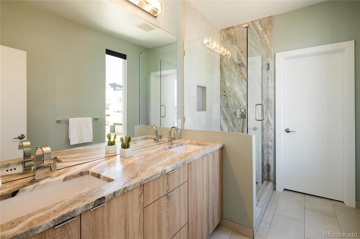
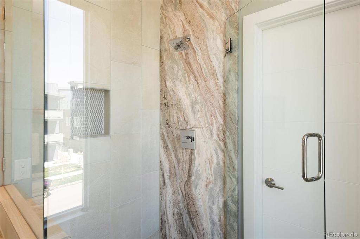
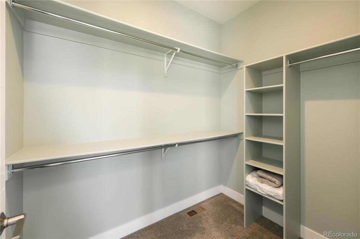
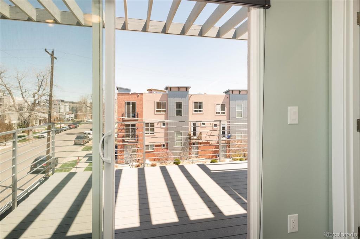
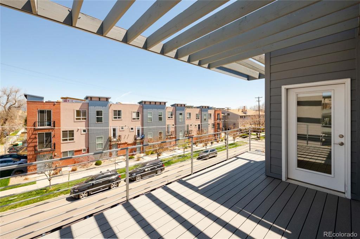
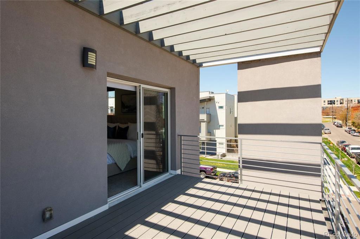
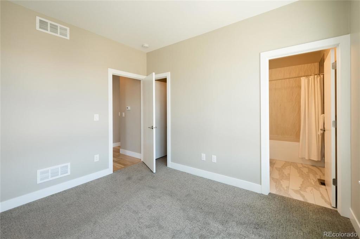
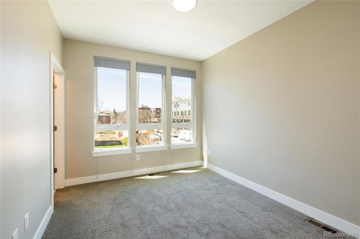
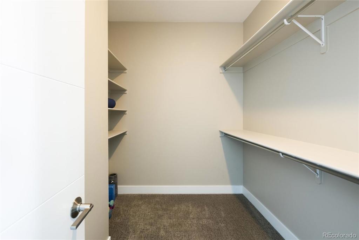
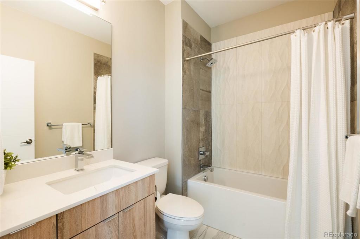
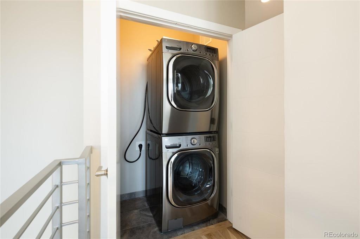
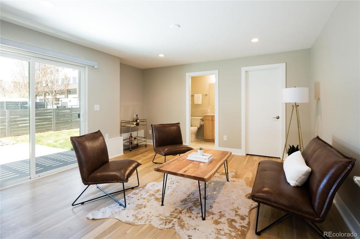
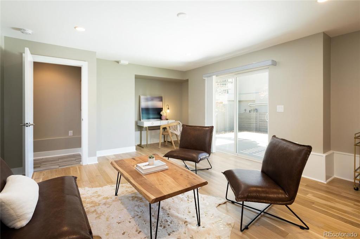
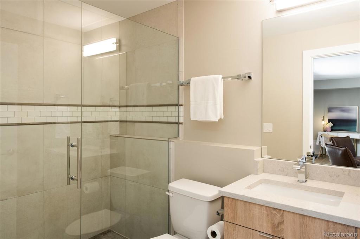
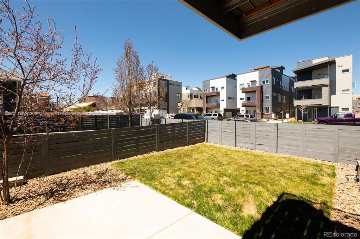
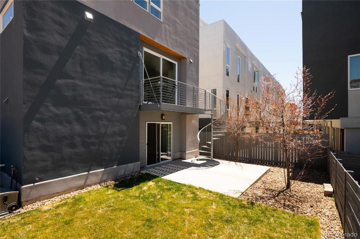
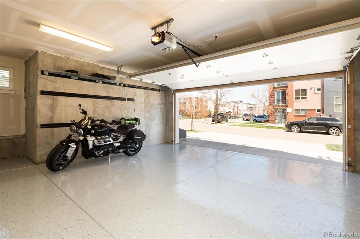
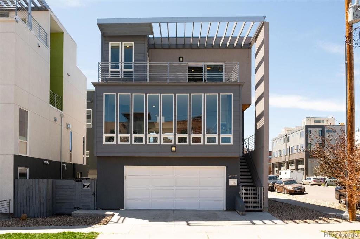
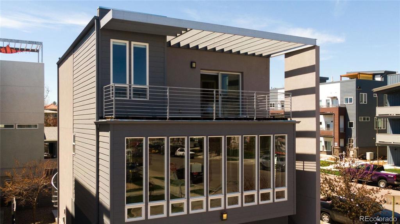
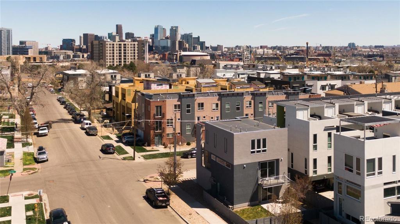
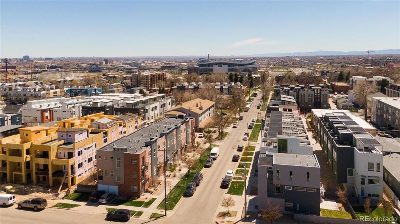
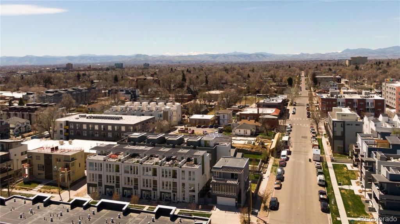


 Menu
Menu


