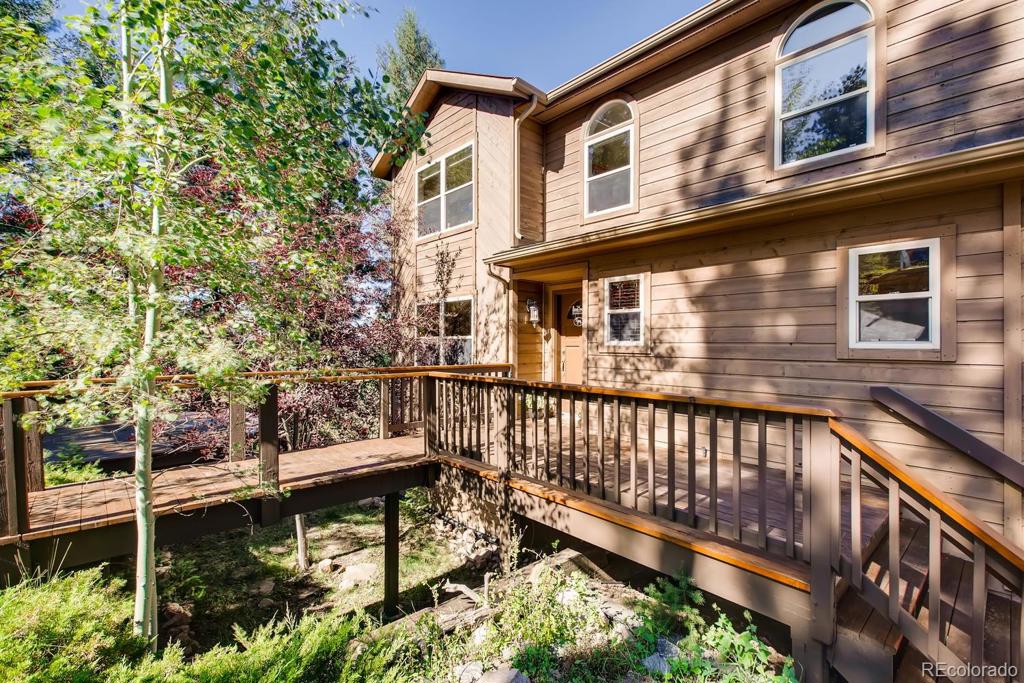9239 Fallen Rock Road
Conifer, CO 80433 — Jefferson county
Price
$660,000
Sqft
3423.00 SqFt
Baths
4
Beds
3
Description
Beautifully updated move-in ready Mountain 2-story home on private treed lot w/ useable back yard space including: multiple decks, fire pit, storage shed, mountain views and more! Newley refreshed hickory wood floors on main level and new carpeting on staircase, loft and master bedroom, new septic tank, radon system, engineered and updated deck, the well has been inspected and passed, new septic Use permit and 5-year roof cert. Nothing to do but move in. Light and bright open kitchen with newer granite counters and L-shaped bar, breakfast area overlooking the forest, stainless steel appliances. Beautiful indoor and outdoor dining/gathering spaces. Arched doorways lead to a formal dining rm. Wrap-around back deck provides views of the forest, mountains and Berrian Peak. The octagonal deck is perfect for a special setting or future hot tub installation! Wonderful and useable back yard space complete w/fire pit! Master bedroom features vaulted ceilings, mountain views, built-in speaker system, a walk-in master closet and luxurious 5-piece master bath. Theater room downstairs, walkout lower level and pellet stove. Minutes to 285, Flying J Ranch, world-class hiking and mountain biking!, enjoy serenity and convenience in this move-in ready very well cared for and maintained retreat, Conifer Elementary and High Schools. Entertain with ease in this well flowing home.Stay Healthy and use the 360 Interactive Tour Link: https://rem.ax/9239FallenRock
Property Level and Sizes
SqFt Lot
48306.00
Lot Features
Breakfast Nook, Eat-in Kitchen, Five Piece Bath, Granite Counters, Jet Action Tub, Kitchen Island, Master Suite, Pantry, Vaulted Ceiling(s), Wired for Data
Lot Size
1.11
Foundation Details
Slab
Basement
Finished,Full,Walk-Out Access
Interior Details
Interior Features
Breakfast Nook, Eat-in Kitchen, Five Piece Bath, Granite Counters, Jet Action Tub, Kitchen Island, Master Suite, Pantry, Vaulted Ceiling(s), Wired for Data
Appliances
Dishwasher, Microwave, Oven, Refrigerator
Electric
None
Flooring
Carpet, Tile, Wood
Cooling
None
Heating
Forced Air, Natural Gas, Propane
Fireplaces Features
Family Room, Free Standing, Gas, Gas Log, Living Room, Pellet Stove
Utilities
Electricity Connected, Internet Access (Wired), Natural Gas Available, Propane
Exterior Details
Features
Lighting, Private Yard
Patio Porch Features
Deck,Front Porch,Wrap Around
Lot View
Mountain(s)
Water
Well
Sewer
Septic Tank
Land Details
PPA
585585.59
Well Type
Private
Well User
Household Inside Only
Road Frontage Type
Public Road
Road Responsibility
Public Maintained Road
Road Surface Type
Gravel
Garage & Parking
Parking Spaces
1
Parking Features
Asphalt, Oversized
Exterior Construction
Roof
Composition
Construction Materials
Frame, Wood Siding
Architectural Style
Mountain Contemporary
Exterior Features
Lighting, Private Yard
Window Features
Double Pane Windows
Builder Source
Plans
Financial Details
PSF Total
$189.89
PSF Finished All
$170.44
PSF Finished
$189.89
PSF Above Grade
$189.89
Previous Year Tax
3190.00
Year Tax
2018
Primary HOA Fees
0.00
Location
Schools
Elementary School
West Jefferson
Middle School
West Jefferson
High School
Conifer
Walk Score®
Contact me about this property
James T. Wanzeck
RE/MAX Professionals
6020 Greenwood Plaza Boulevard
Greenwood Village, CO 80111, USA
6020 Greenwood Plaza Boulevard
Greenwood Village, CO 80111, USA
- (303) 887-1600 (Mobile)
- Invitation Code: masters
- jim@jimwanzeck.com
- https://JimWanzeck.com



 Menu
Menu


