16791 Buffalo Run Drive
Commerce City, CO 80022 — Adams county
Price
$699,950
Sqft
4540.00 SqFt
Baths
4
Beds
4
Description
BRAND NEW with FINISHED BASEMENT and 4 CAR GARAGE! Never-lived in, former Builder Model Home with 4 Bedrooms, 4 bathrooms, Office, Loft, Flex Room and more! Situated on the 6th hole of the Buffalo Run Golf Course, enjoy mornings and evenings with mountain and golf course views from your upper and lower covered decks! Professionally designed with custom features throughout, this home is turn-key and ready for you to move right in! Gorgeous tile entry into the 2-story foyer, the main floor features a study at the entry with custom built bookcases, designer lighting and walk-in closet for extra storage. Double height great room with stone fireplace feature and stunning chandelier! Large dining room overlooking the back patio and golf course. Flex space with barn doors and brick accent walls! The incredible kitchen features white cabinets, farmhouse sink, kitchen island with gorgeous granite slab countertop, glass tile backsplash and stainless steel appliances. Large walk-in pantry! Cubbies and designer tile in the entry through the mud room from the garage. Upstairs Loft with custom wood accent wall makes for a great game room, office space, or family theater room! Double door entry into your master suite with crown molding, coffered ceilings, custom light fixtures, private oversized covered deck and more! The master bathroom features dual vanities, SPA-LIKE SHOWER! Huge walk-in closet! Convenient upstairs laundry room featuring plenty of upper and lower cabinets and utility sink. Two additional bedrooms and a full jack and jill bath with dual vanities complete the second floor. Spectacular finished basement! Custom wood trim accent walls and bench, high ceilings, recessed lighting, room for pool table, ping pong table, theater!!!! Complete with a spacious guest suite, walk-in closet and 3/4 luxury bathroom! Cased windows, Custom Designer Features, Security System, Smart Nest Thermostat, Dual Hvac, Speaker System, Hardwood Floors, Oil Rubbed Bronze Fixtures!
Property Level and Sizes
SqFt Lot
9804.00
Lot Features
Breakfast Nook, Built-in Features, Ceiling Fan(s), Entrance Foyer, Granite Counters, High Ceilings, Jack & Jill Bath, Kitchen Island, Master Suite, Open Floorplan, Pantry, Quartz Counters, Smart Thermostat, Smoke Free, Sound System, Utility Sink, Vaulted Ceiling(s), Walk-In Closet(s), Wired for Data
Lot Size
0.23
Foundation Details
Slab
Basement
Finished,Full
Base Ceiling Height
9'
Common Walls
No Common Walls
Interior Details
Interior Features
Breakfast Nook, Built-in Features, Ceiling Fan(s), Entrance Foyer, Granite Counters, High Ceilings, Jack & Jill Bath, Kitchen Island, Master Suite, Open Floorplan, Pantry, Quartz Counters, Smart Thermostat, Smoke Free, Sound System, Utility Sink, Vaulted Ceiling(s), Walk-In Closet(s), Wired for Data
Appliances
Cooktop, Dishwasher, Disposal, Double Oven, Dryer, Microwave, Refrigerator, Washer
Laundry Features
In Unit
Electric
Central Air
Flooring
Carpet, Tile, Wood
Cooling
Central Air
Heating
Forced Air
Fireplaces Features
Gas, Gas Log, Great Room
Utilities
Cable Available, Electricity Available, Internet Access (Wired), Phone Available
Exterior Details
Features
Balcony, Lighting, Private Yard
Patio Porch Features
Covered,Deck,Front Porch,Patio
Lot View
Golf Course,Mountain(s)
Water
Public
Sewer
Public Sewer
Land Details
PPA
3043260.87
Road Frontage Type
Public Road
Road Responsibility
Public Maintained Road
Road Surface Type
Paved
Garage & Parking
Parking Spaces
1
Parking Features
Concrete, Finished, Oversized, Storage
Exterior Construction
Roof
Composition
Construction Materials
Cement Siding, Frame, Wood Siding
Architectural Style
Traditional
Exterior Features
Balcony, Lighting, Private Yard
Window Features
Double Pane Windows, Window Coverings, Window Treatments
Security Features
Security System
Builder Name 1
Lokal Homes
Builder Source
Public Records
Financial Details
PSF Total
$154.17
PSF Finished
$163.92
PSF Above Grade
$230.32
Previous Year Tax
6304.00
Year Tax
2019
Primary HOA Management Type
Professionally Managed
Primary HOA Name
MSI, LLC
Primary HOA Phone
303-420-4433
Primary HOA Website
www.msihoa.com
Primary HOA Amenities
Golf Course
Primary HOA Fees Included
Maintenance Grounds, Trash
Primary HOA Fees
25.00
Primary HOA Fees Frequency
Monthly
Primary HOA Fees Total Annual
300.00
Location
Schools
Elementary School
Turnberry
Middle School
Otho Stuart
High School
Prairie View
Walk Score®
Contact me about this property
James T. Wanzeck
RE/MAX Professionals
6020 Greenwood Plaza Boulevard
Greenwood Village, CO 80111, USA
6020 Greenwood Plaza Boulevard
Greenwood Village, CO 80111, USA
- (303) 887-1600 (Mobile)
- Invitation Code: masters
- jim@jimwanzeck.com
- https://JimWanzeck.com
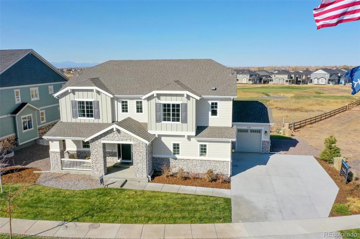
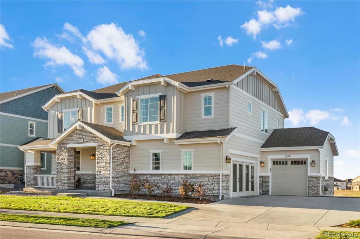
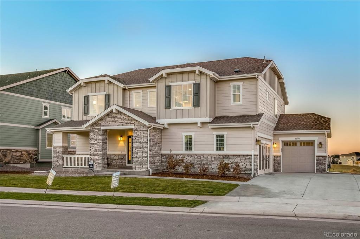
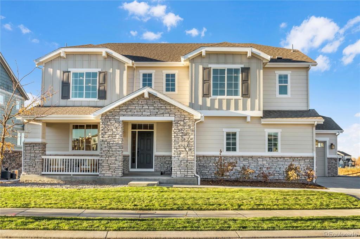
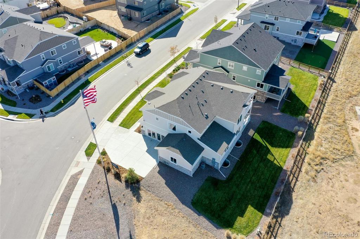
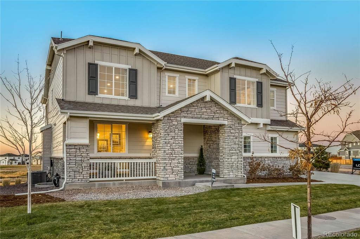
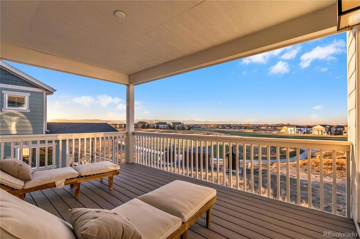
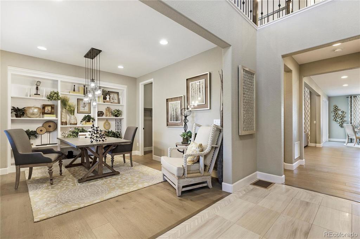
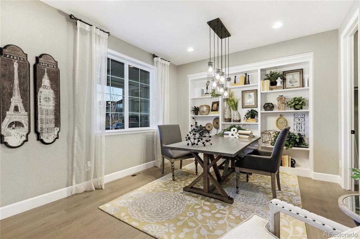
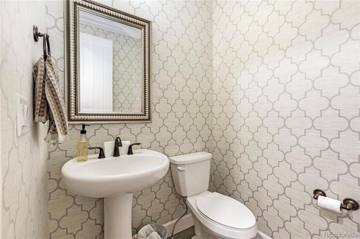
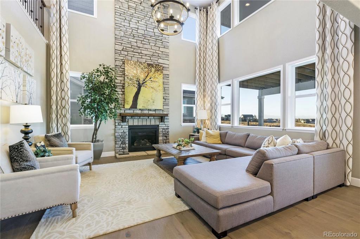
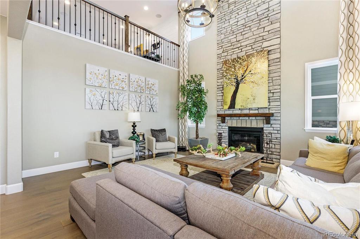
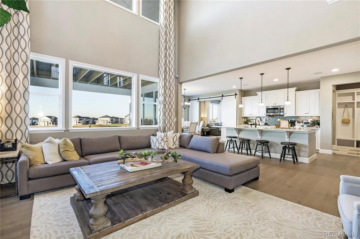
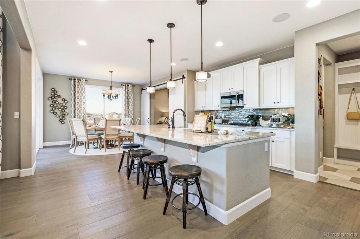
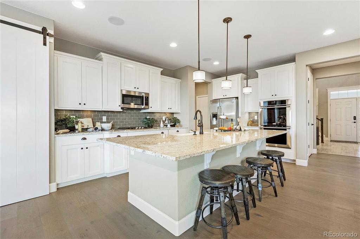
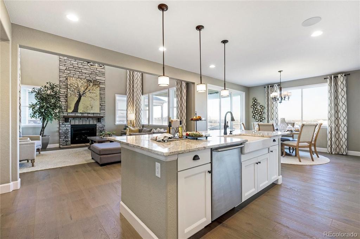
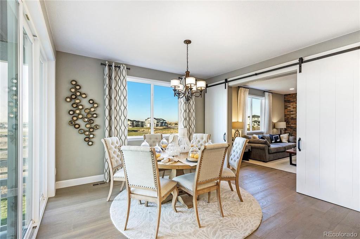
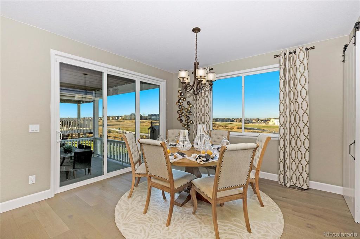
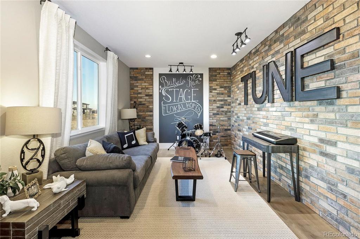
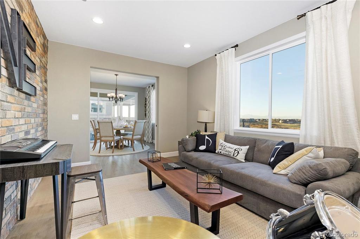
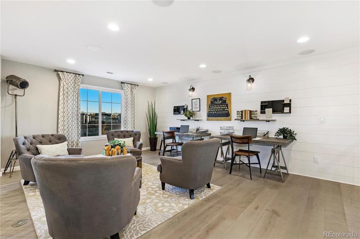
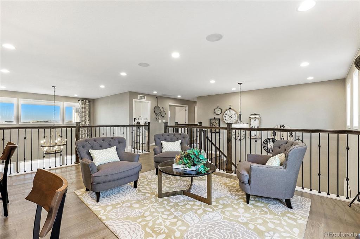
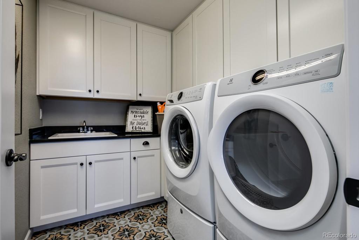
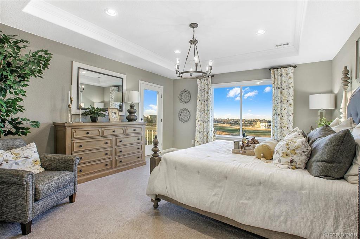
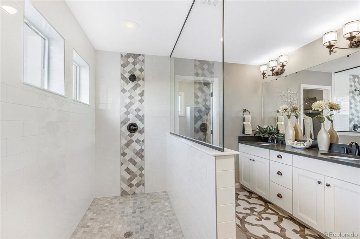
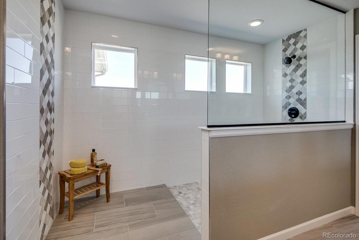
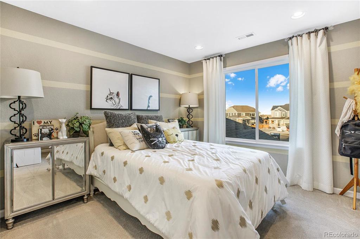
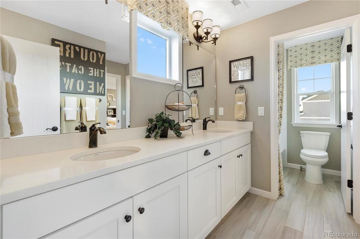
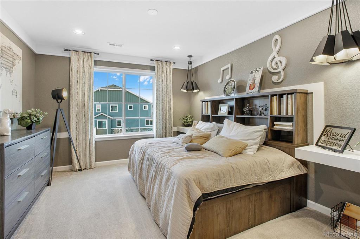
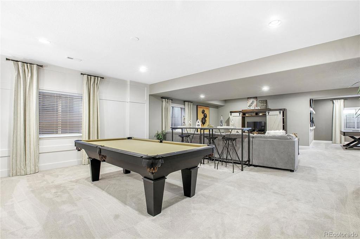
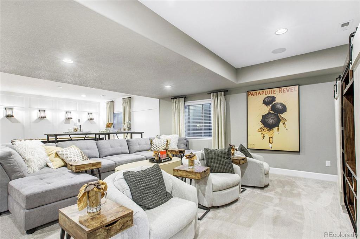
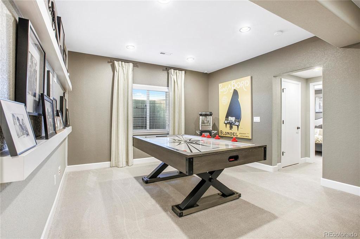
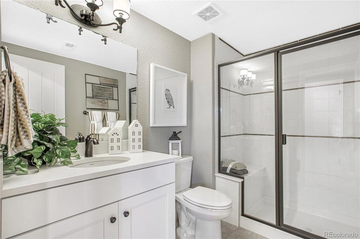
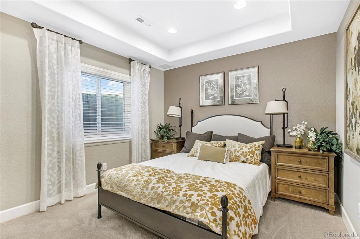
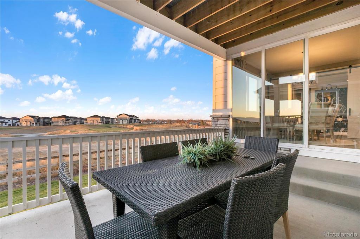
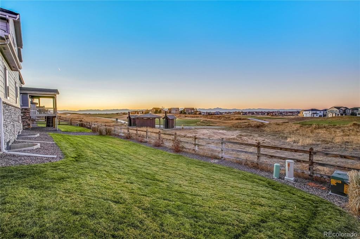
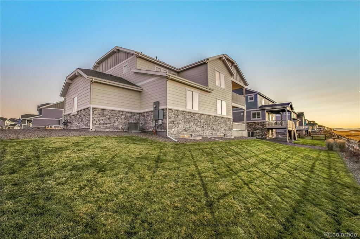
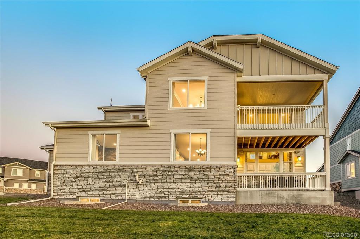
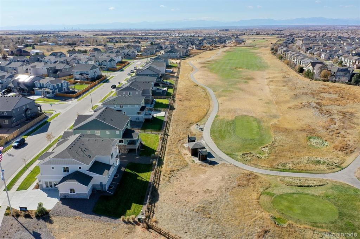
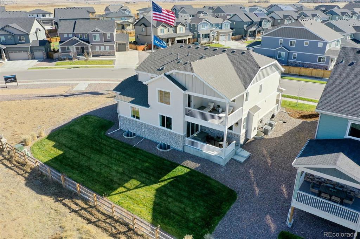


 Menu
Menu


