7532 S Fillmore Way
Centennial, CO 80122 — Arapahoe county
Price
$735,000
Sqft
3390.00 SqFt
Baths
3
Beds
4
Description
Recently remodeled 4 bed/3 bath colonial style home in highly desired Forest Park neighborhood! This beautiful home features an open concept layout with a "dream" kitchen, including counter to ceiling white, soft-close cabinets, granite counter-tops, glass tile back-splash, stainless steel appliances, huge pantry, and a large island for additional seating and spacious eat-in area for dining. Functional floor-plan offers front flex room, family room with built-in surround sound speakers and main floor study complete w/French door entry and built-in bookcase creating a perfect "work from home" space. There is engineered hardwood flooring on the main level, newer gas fireplace, and newer insulated windows. Large master bedroom on upper level w/walk-in closet and en-suite spa-like bath. All bathrooms updated w/ quartz counter-tops, fixtures and water efficient toilets. Has air conditioning, whole home fan, and is setup for Xfinity Home Security System. Unfinished basement w/ laundry room and coated concrete floor and shelving. New water heater. Garage has an electric car charging outlet installed! Near shopping, entertainment and restaurants at The Streets at SouthGlenn and Park Meadows Mall! Excellent schools - Sandburg Elementary School, John Wesley Powell Middle School and conveniently located a few blocks from the award winning Arapahoe High School. Nice fenced-in yard w/covered patio, new storage shed, mature trees, sprinkler system, and drip system for front yard plants. Enjoy a quiet and established neighborhood with a large swimming pool, tennis courts and Arapaho park just down the street! Short walk to Big Dry Creek Trail and around the corner to South Suburban Golf Course. This home won't last long!
Property Level and Sizes
SqFt Lot
10280.00
Lot Features
Ceiling Fan(s), Eat-in Kitchen, Entrance Foyer, Granite Counters, Kitchen Island, Master Suite, Open Floorplan, Pantry, Quartz Counters, Smart Thermostat, Smoke Free, Sound System, Walk-In Closet(s)
Lot Size
0.24
Foundation Details
Slab
Basement
Bath/Stubbed,Full,Unfinished
Interior Details
Interior Features
Ceiling Fan(s), Eat-in Kitchen, Entrance Foyer, Granite Counters, Kitchen Island, Master Suite, Open Floorplan, Pantry, Quartz Counters, Smart Thermostat, Smoke Free, Sound System, Walk-In Closet(s)
Appliances
Dishwasher, Disposal, Dryer, Microwave, Oven, Range, Refrigerator, Washer
Electric
Attic Fan, Central Air
Flooring
Carpet, Tile, Wood
Cooling
Attic Fan, Central Air
Heating
Forced Air
Fireplaces Features
Family Room
Utilities
Cable Available, Electricity Available
Exterior Details
Features
Private Yard, Rain Gutters
Patio Porch Features
Covered,Front Porch,Patio
Lot View
Mountain(s)
Water
Public
Sewer
Community
Land Details
PPA
3145833.33
Road Surface Type
Paved
Garage & Parking
Parking Spaces
1
Parking Features
220 Volts, Concrete
Exterior Construction
Roof
Composition
Construction Materials
Brick, Frame, Wood Siding
Architectural Style
Traditional
Exterior Features
Private Yard, Rain Gutters
Window Features
Double Pane Windows, Window Coverings
Security Features
Carbon Monoxide Detector(s),Smoke Detector(s)
Builder Source
Public Records
Financial Details
PSF Total
$222.71
PSF Finished
$318.70
PSF Above Grade
$318.70
Previous Year Tax
4425.00
Year Tax
2019
Primary HOA Management Type
Self Managed
Primary HOA Name
Forest Park Homeowners Recreation Association
Primary HOA Phone
303-771-5180
Primary HOA Website
www.forestparkcentennial.com
Primary HOA Amenities
Pool,Tennis Court(s)
Primary HOA Fees Included
Maintenance Grounds
Primary HOA Fees
140.00
Primary HOA Fees Frequency
Quarterly
Primary HOA Fees Total Annual
560.00
Location
Schools
Elementary School
Sandburg
Middle School
Powell
High School
Arapahoe
Walk Score®
Contact me about this property
James T. Wanzeck
RE/MAX Professionals
6020 Greenwood Plaza Boulevard
Greenwood Village, CO 80111, USA
6020 Greenwood Plaza Boulevard
Greenwood Village, CO 80111, USA
- (303) 887-1600 (Mobile)
- Invitation Code: masters
- jim@jimwanzeck.com
- https://JimWanzeck.com
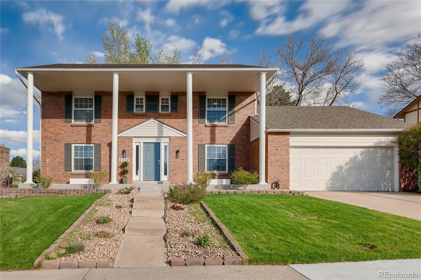
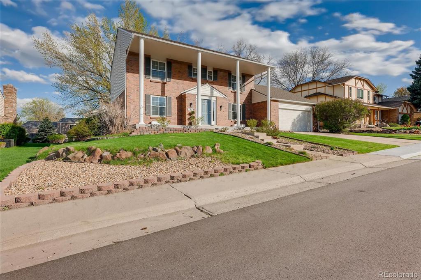
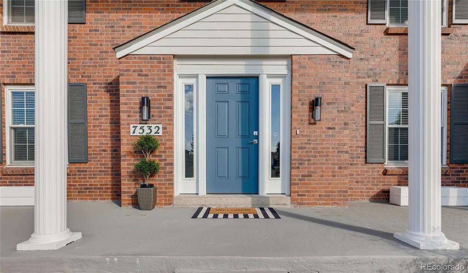
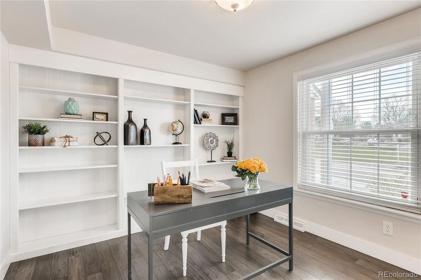
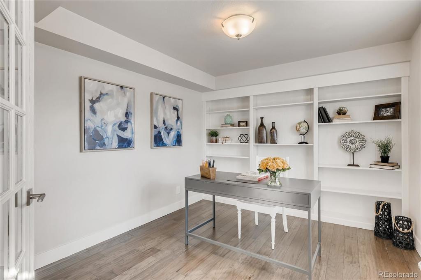
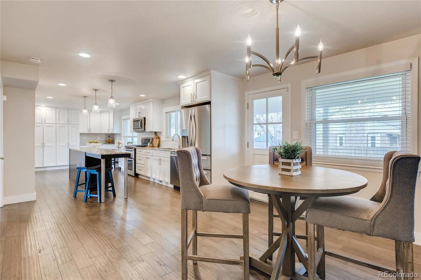
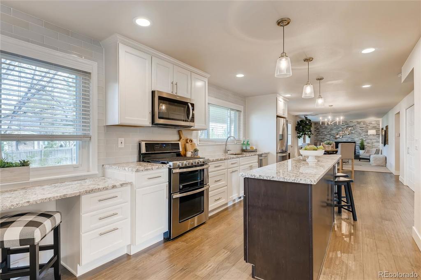
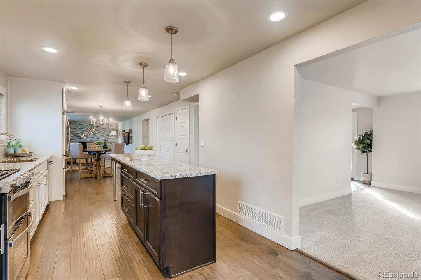
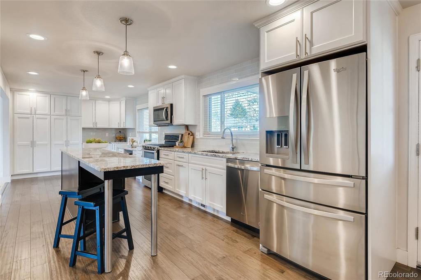
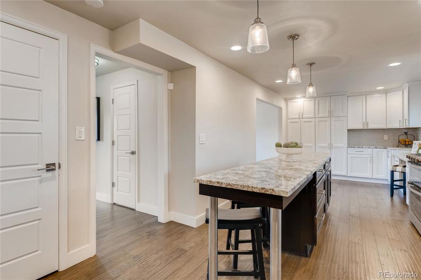
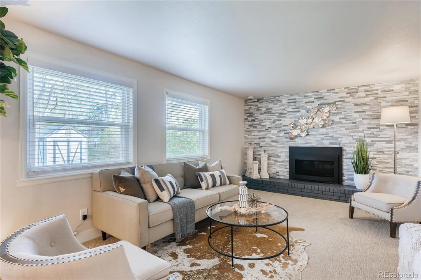
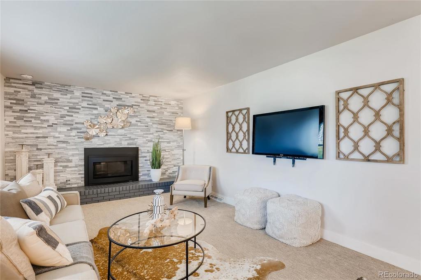
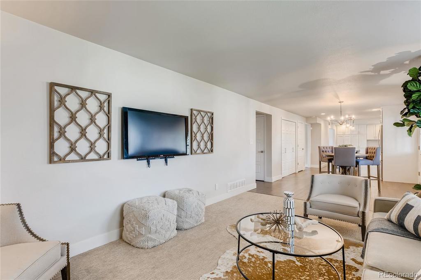
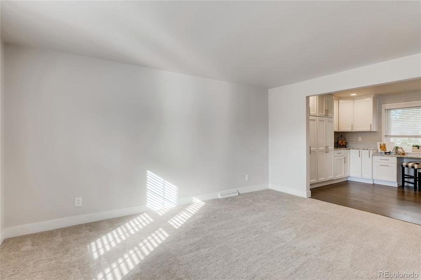
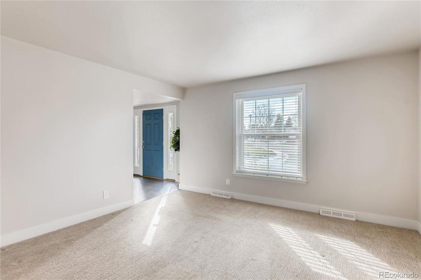
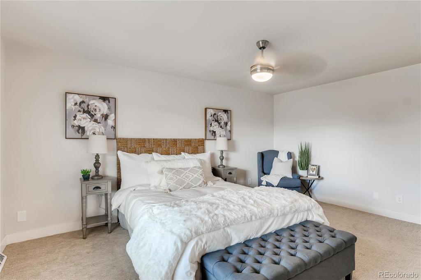
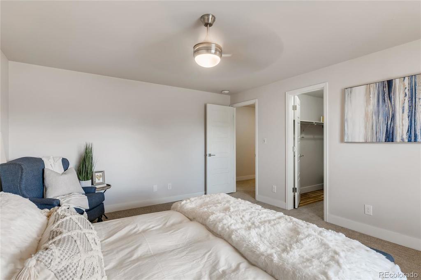
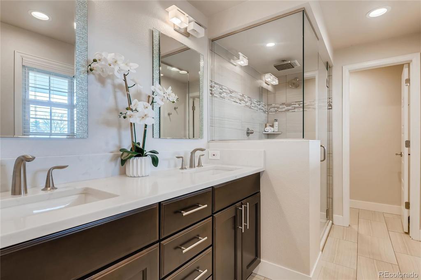
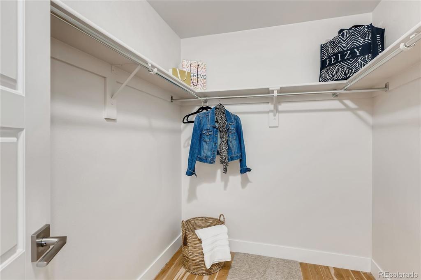
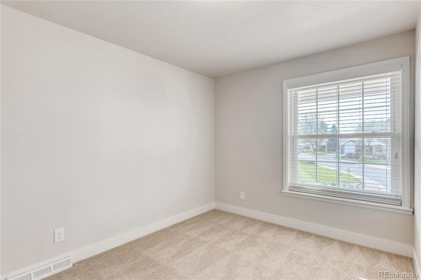
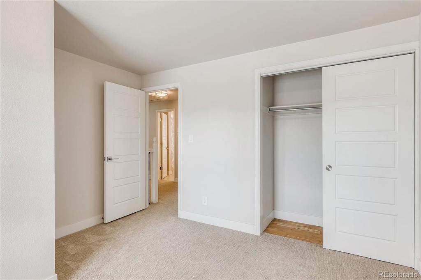
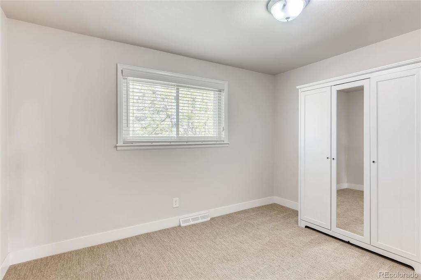
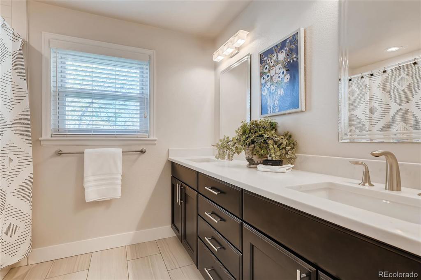
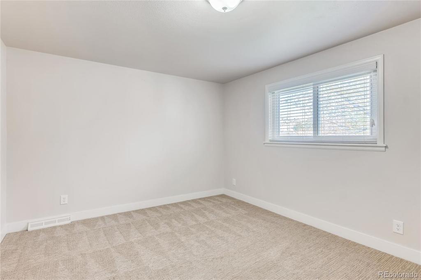
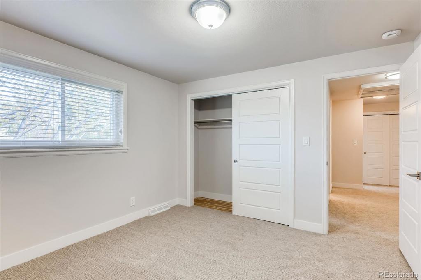
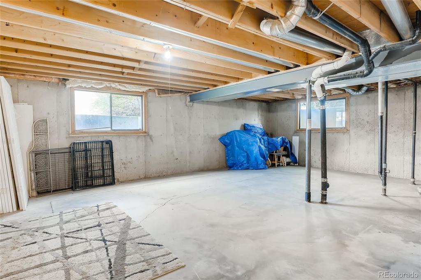
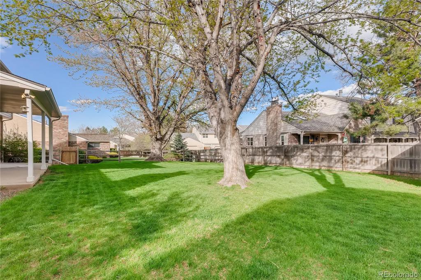
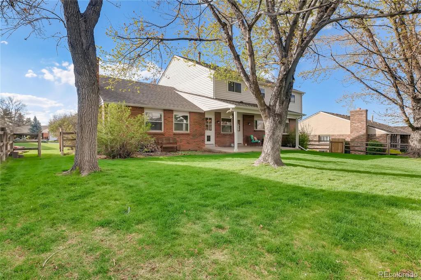
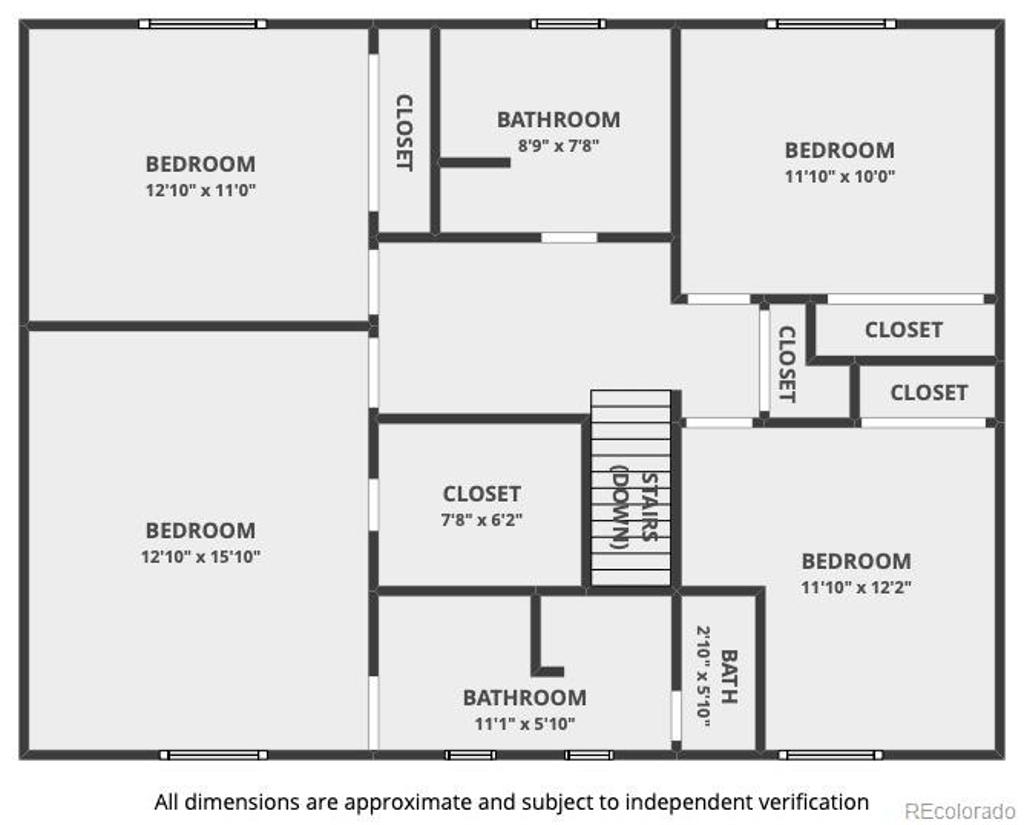
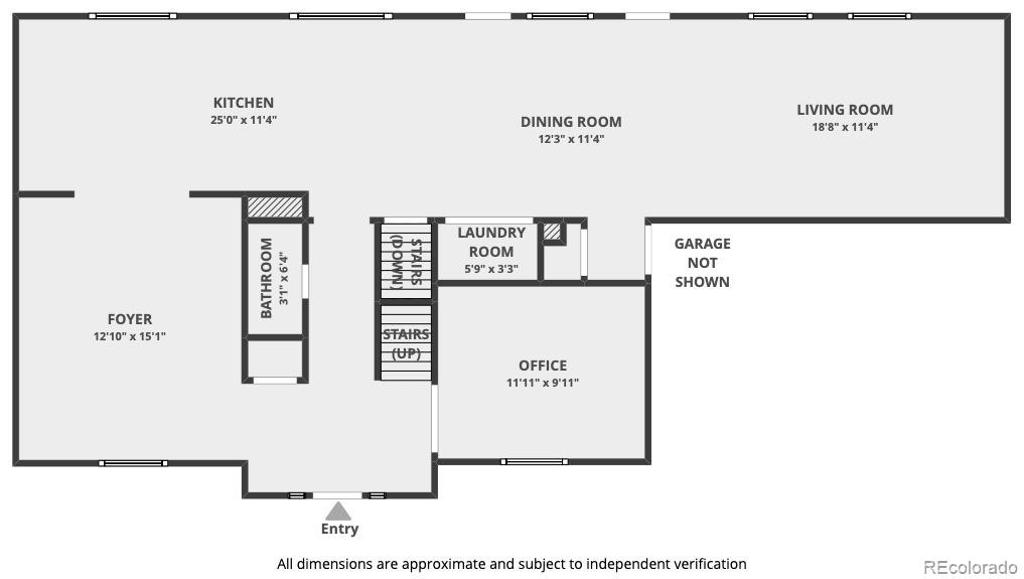
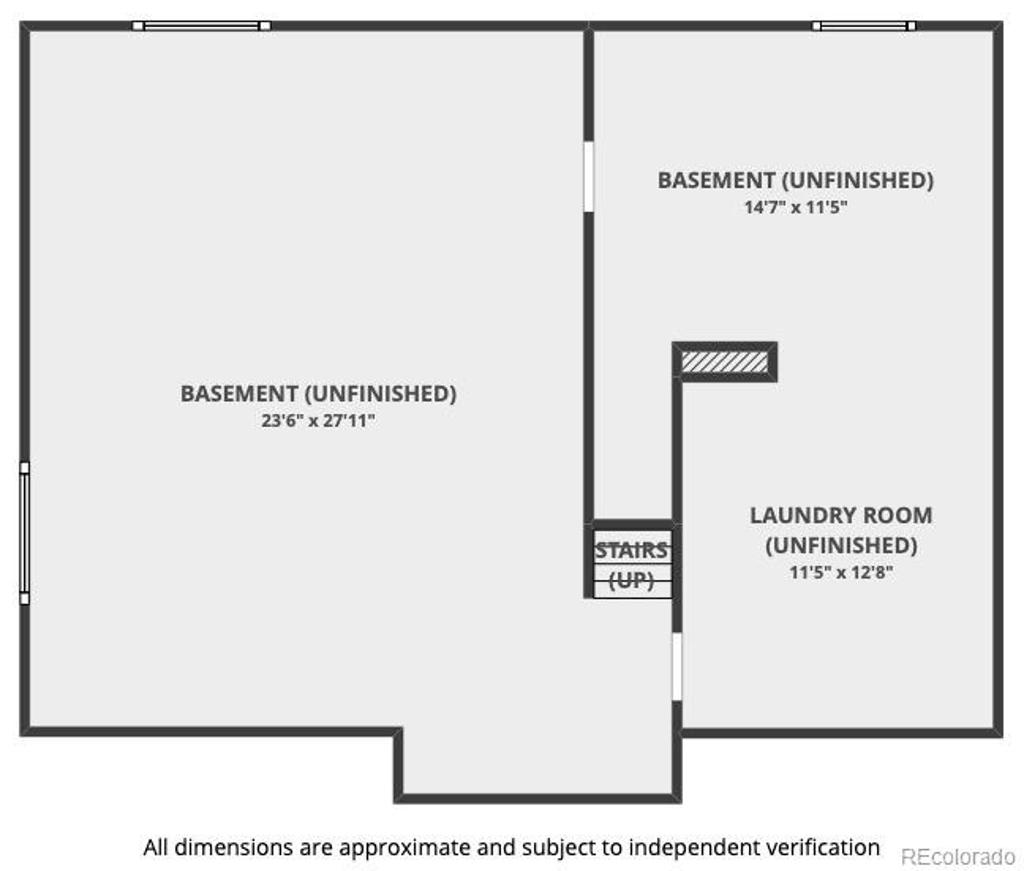


 Menu
Menu


