2958 Dragonfly Court
Castle Rock, CO 80109 — Douglas county
Price
$525,000
Sqft
3728.00 SqFt
Baths
3
Beds
3
Description
This home was built by Village Homes. It’s in a very private neighborhood not connected to any others for very limited traffic. Inviting front porch welcomes you as you enter this show quality home that has recently been updated and remodeled . Your entrance into the home is greeted with a 2 story foyer with windows all around for an abundance of natural light. Wide open floor plan with huge windows and 2 story family room gives this home tremendous natural light. Recently updated kitchen cabinets and custom tile work compliments the counter tops and abundant cabinet space. Kitchen and family room are shared and perfect for family dinner events or entertaining your circle of friends. The giant center island has cabinet space all around it and one side is customized to accept bar stools. Private office on main level is perfect for the work-at-home professional with tons of natural light and views of the mountains. Upstairs includes laundry room with built-in cabinets and soak sink, large master suite w/ 5 piece bath and spacious walk-in closet, 2 nice size additional bedrooms with shared full bath. You can take a hike on the nearby walking trails a short walk away or hop the fence to access the green space. Enjoy your morning beverage on the deck, and admire the professionally landscaped and almost maintenance free yard facing the elevated open space which offers additional privacy. Take in the amazing views of Diamond Ridge from the comfort of your spacious deck. In the afternoon the deck is shaded in the summer and will become a favorite place to nap, relax or entertain. 3 car tandem insulated and heated garage. Ample power outlets and tall ceilings makes this garage ideal for a small shop or project area for the do it yourself enthusiast! Something you will appreciate when you live here - front faces southwest so that 15" snowfall will be gone WEEKS before your neighbors across the street!!
Property Level and Sizes
SqFt Lot
5663.00
Lot Features
Entrance Foyer, Kitchen Island, Vaulted Ceiling(s), Walk-In Closet(s)
Lot Size
0.13
Basement
Full,Interior Entry/Standard,Unfinished
Interior Details
Interior Features
Entrance Foyer, Kitchen Island, Vaulted Ceiling(s), Walk-In Closet(s)
Appliances
Dishwasher, Disposal, Microwave, Oven, Refrigerator
Electric
Central Air
Flooring
Carpet, Laminate, Linoleum, Tile
Cooling
Central Air
Heating
Forced Air, Natural Gas
Fireplaces Features
Gas, Gas Log, Great Room
Exterior Details
Water
Public
Sewer
Public Sewer
Land Details
PPA
3999230.77
Road Surface Type
Paved
Garage & Parking
Parking Spaces
1
Parking Features
Garage, Heated Garage
Exterior Construction
Roof
Composition
Construction Materials
Frame, Wood Siding
Architectural Style
Contemporary
Builder Source
Public Records
Financial Details
PSF Total
$139.46
PSF Finished All
$219.13
PSF Finished
$212.55
PSF Above Grade
$212.55
Previous Year Tax
3250.00
Year Tax
2018
Primary HOA Management Type
Professionally Managed
Primary HOA Name
The meadows
Primary HOA Phone
303-814-3958
Primary HOA Amenities
Clubhouse,Pool
Primary HOA Fees Included
Trash
Primary HOA Fees
215.00
Primary HOA Fees Frequency
Quarterly
Primary HOA Fees Total Annual
860.00
Location
Schools
Elementary School
Clear Sky
Middle School
Castle Rock
High School
Castle View
Walk Score®
Contact me about this property
James T. Wanzeck
RE/MAX Professionals
6020 Greenwood Plaza Boulevard
Greenwood Village, CO 80111, USA
6020 Greenwood Plaza Boulevard
Greenwood Village, CO 80111, USA
- (303) 887-1600 (Mobile)
- Invitation Code: masters
- jim@jimwanzeck.com
- https://JimWanzeck.com
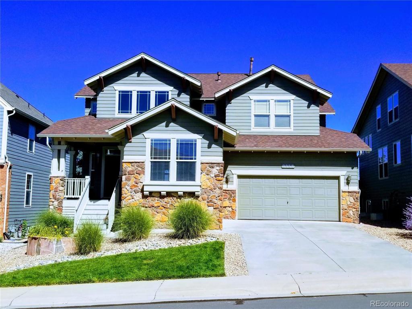
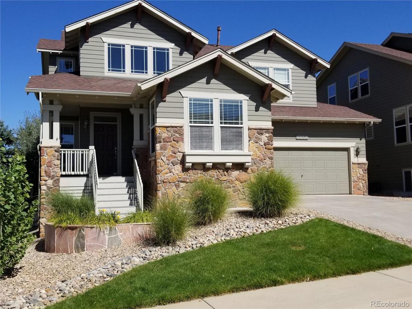
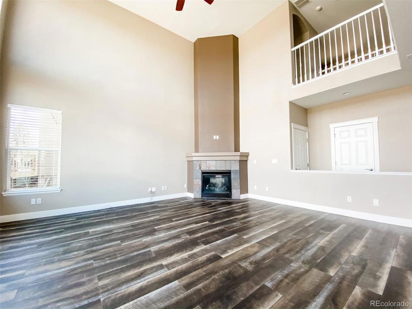
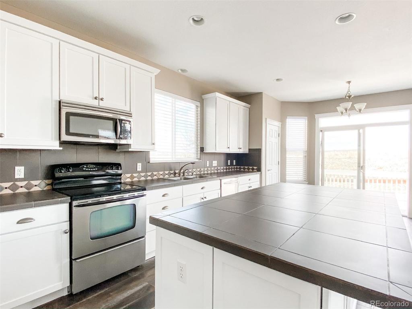
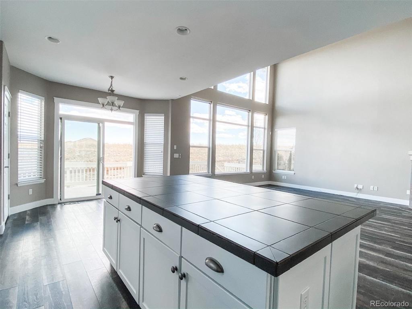
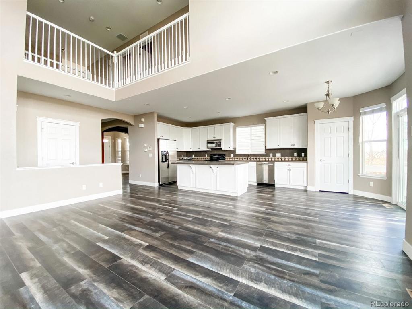
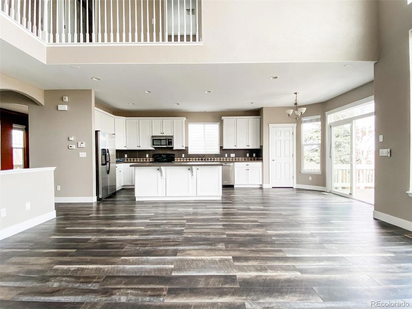
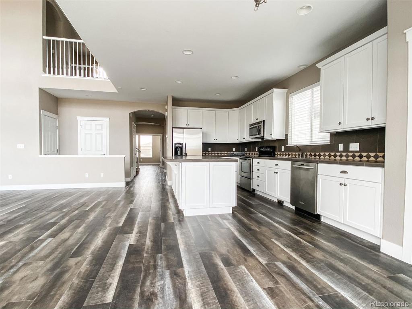
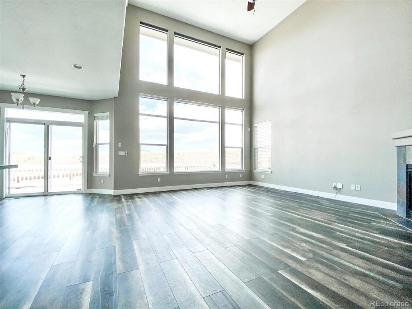
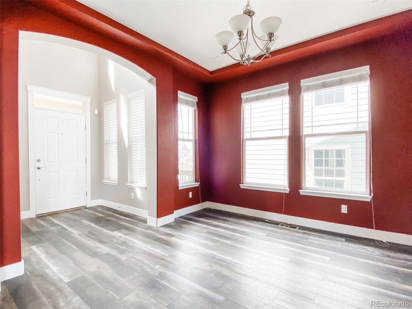
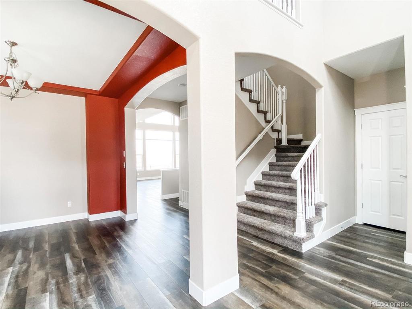
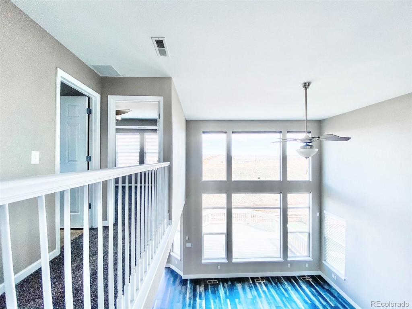
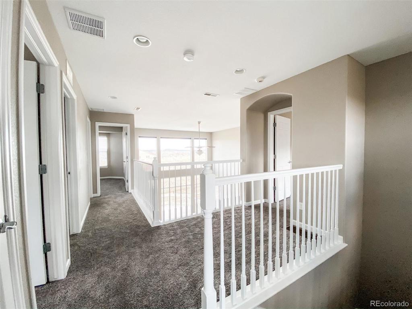
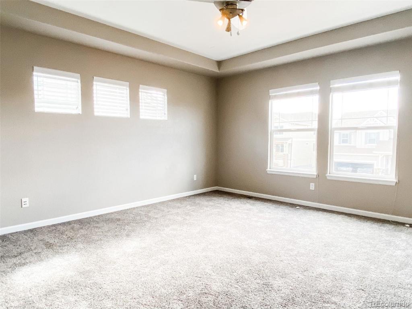
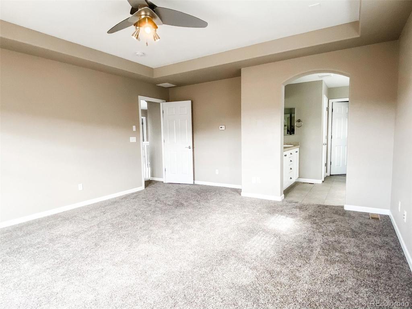
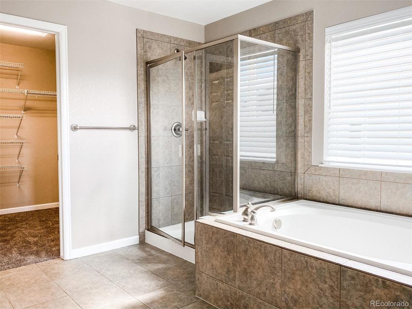
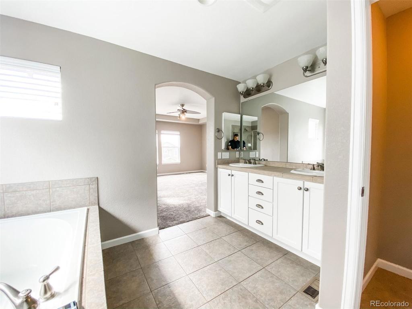
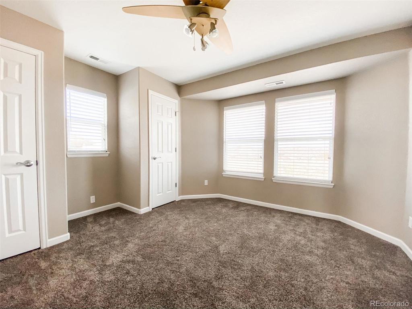
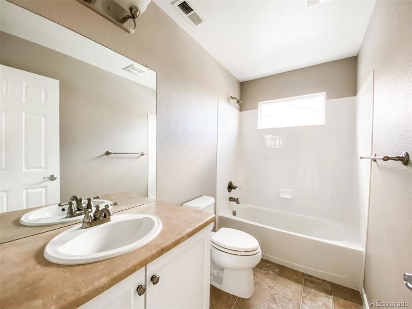
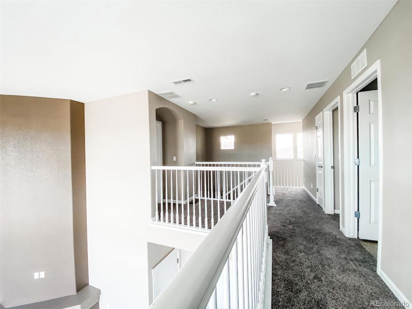
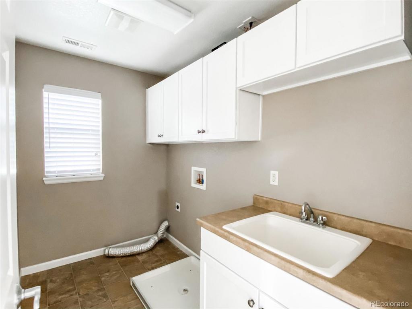
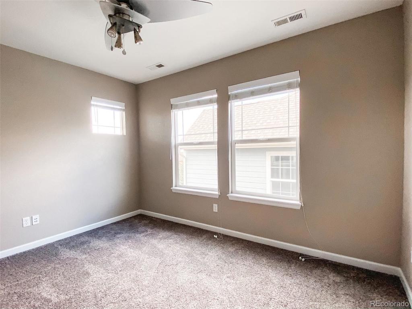
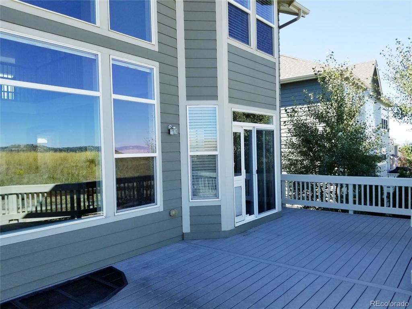
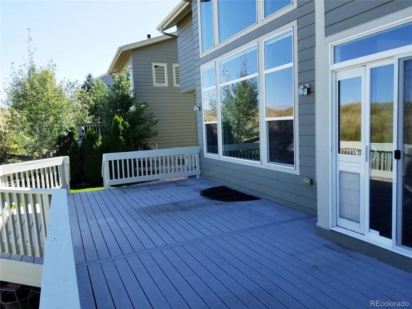
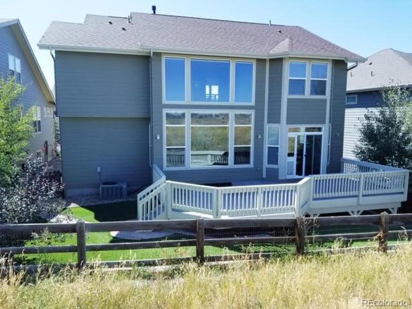
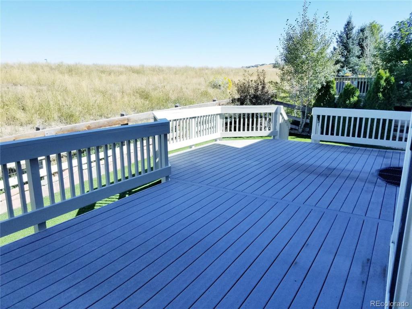


 Menu
Menu


