4757 S Versailles Street
Aurora, CO 80015 — Arapahoe county
Price
$710,000
Sqft
4796.00 SqFt
Baths
5
Beds
6
Description
2019 Built and highly upgraded Seth model with the Sunroom and Gourmet Chef's Kitchen. Why wait 8 months for a new one when this is ready for a new family immediately. Beautiful white quartz counter tops, white cabinets with grey cabinets on HUGE island, stainless steel appliances including the GE/Keurig french door refrigerator, and farm sink. Double ovens, one convection, 5 burner gas cooktop, walk in pantry make this gourmet kitchen a cook's dream. Also on the main is a 6th bedroom ( or office) and a powder bath tucked away from the kitchen and living areas. Upstairs has a master bedroom with the Deluxe spacious 5 piece bath and two walk in closets! Three other bedrooms upstairs, one with it's own full bathroom and walk in closet! The third bathroom upstairs is double sinks with a door to the commode and shower. Completing the upstairs is a laundry room, complete with a linen closet. Wait, there's more? A finished basement with the 5th bedroom and three quarter bathroom, huge open bonus rooms, 2 storage areas, and a door to the walkout concrete patio rather than sliding patio doors. Enjoy the extended covered deck or take the stairs down to the landscaped back yard. Prewired 220 for hot tub completed by code. Come see this beauty and compare it to a brand new home...you'll see the value!
Property Level and Sizes
SqFt Lot
8656.00
Lot Features
Ceiling Fan(s), Five Piece Bath, Kitchen Island, Master Suite, Pantry, Quartz Counters, Radon Mitigation System, Smart Thermostat, Smoke Free, Walk-In Closet(s)
Lot Size
0.20
Foundation Details
Slab
Basement
Full,Walk-Out Access
Interior Details
Interior Features
Ceiling Fan(s), Five Piece Bath, Kitchen Island, Master Suite, Pantry, Quartz Counters, Radon Mitigation System, Smart Thermostat, Smoke Free, Walk-In Closet(s)
Appliances
Convection Oven, Cooktop, Dishwasher, Disposal, Double Oven, Gas Water Heater, Microwave, Refrigerator, Self Cleaning Oven, Smart Appliances
Electric
Central Air
Flooring
Carpet, Tile, Wood
Cooling
Central Air
Heating
Forced Air
Fireplaces Features
Family Room, Gas
Utilities
Cable Available, Electricity Connected, Internet Access (Wired), Natural Gas Connected, Phone Available
Exterior Details
Patio Porch Features
Covered,Deck,Front Porch
Lot View
Mountain(s)
Water
Public
Sewer
Public Sewer
Land Details
PPA
3425000.00
Road Responsibility
Public Maintained Road
Road Surface Type
Paved
Garage & Parking
Parking Spaces
1
Parking Features
Concrete
Exterior Construction
Roof
Composition
Construction Materials
Cement Siding
Window Features
Double Pane Windows, Window Coverings
Security Features
Carbon Monoxide Detector(s),Radon Detector,Video Doorbell
Builder Name 1
Richmond American Homes
Builder Source
Builder
Financial Details
PSF Total
$142.83
PSF Finished
$148.17
PSF Above Grade
$212.80
Previous Year Tax
3908.00
Year Tax
2019
Primary HOA Management Type
Professionally Managed
Primary HOA Name
Vista Management
Primary HOA Phone
(303) 429-2611
Primary HOA Website
www.vistamgmt.com.
Primary HOA Amenities
Clubhouse,Playground,Pool,Tennis Court(s)
Primary HOA Fees Included
Maintenance Grounds, Trash
Primary HOA Fees
387.00
Primary HOA Fees Frequency
Semi-Annually
Primary HOA Fees Total Annual
774.00
Primary HOA Status Letter Fees
$250
Location
Schools
Elementary School
Aspen Crossing
Middle School
Sky Vista
High School
Eaglecrest
Walk Score®
Contact me about this property
James T. Wanzeck
RE/MAX Professionals
6020 Greenwood Plaza Boulevard
Greenwood Village, CO 80111, USA
6020 Greenwood Plaza Boulevard
Greenwood Village, CO 80111, USA
- (303) 887-1600 (Mobile)
- Invitation Code: masters
- jim@jimwanzeck.com
- https://JimWanzeck.com
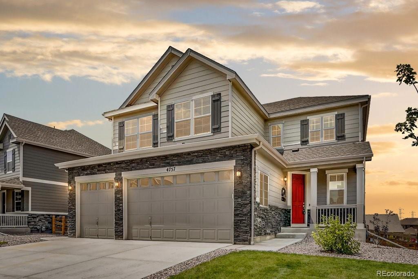
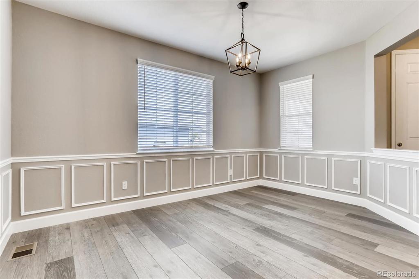
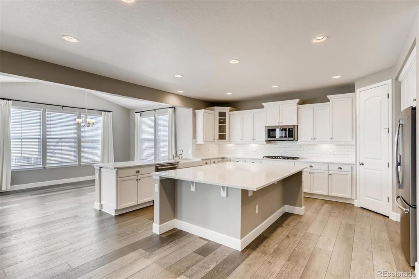
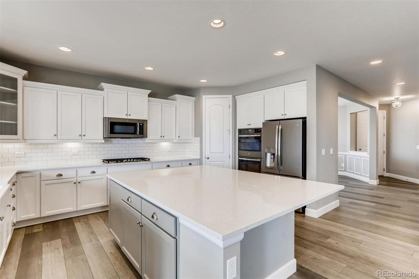
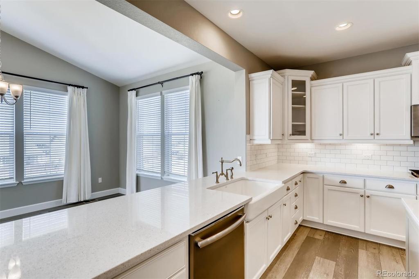
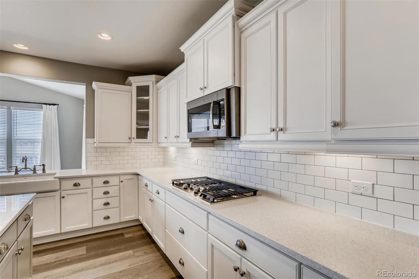
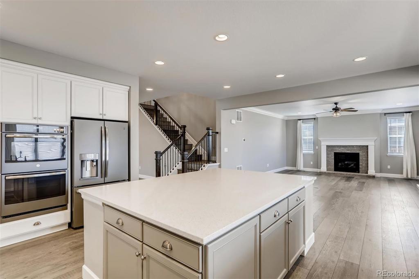
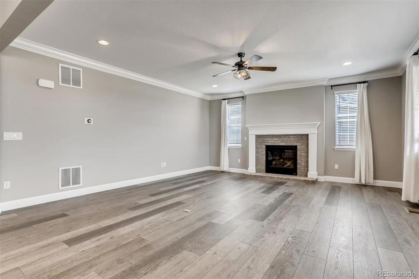
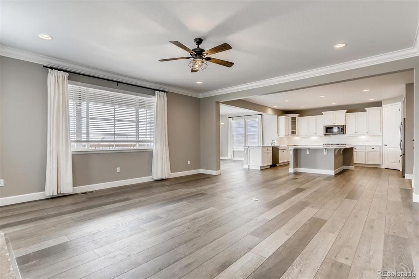
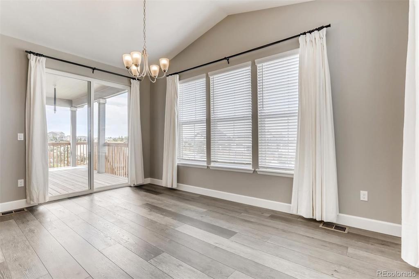
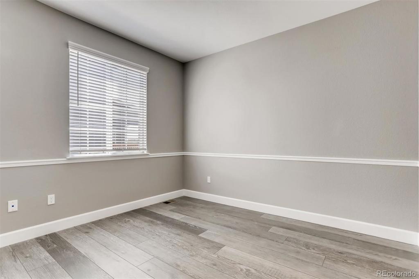
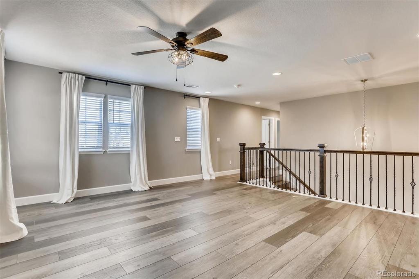
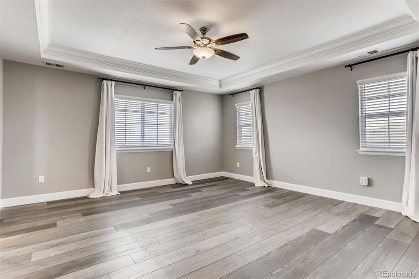
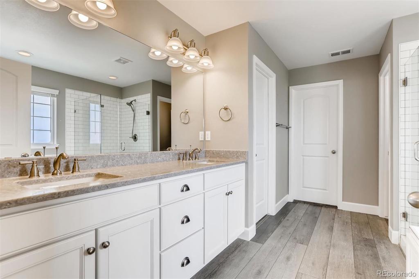
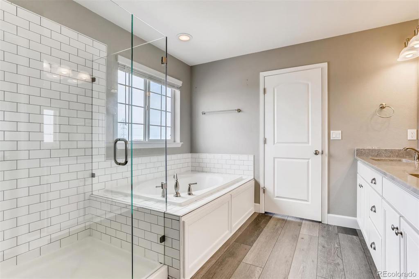
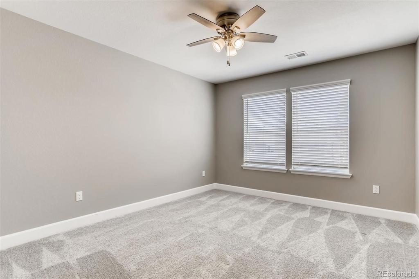
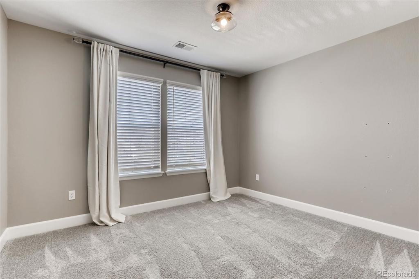
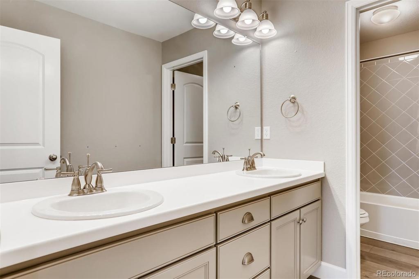
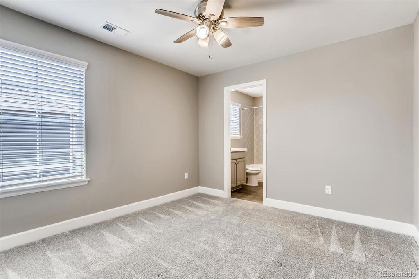
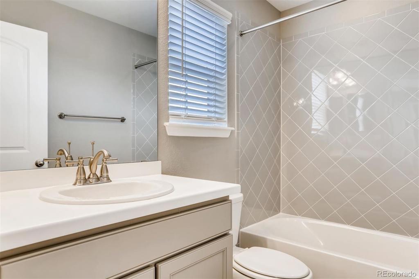
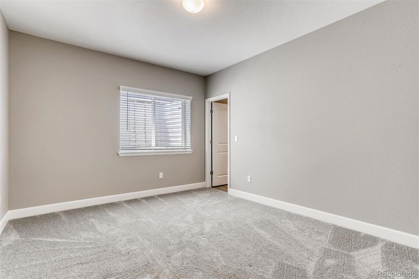
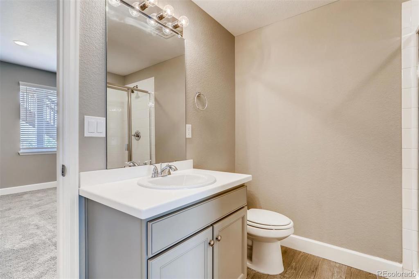
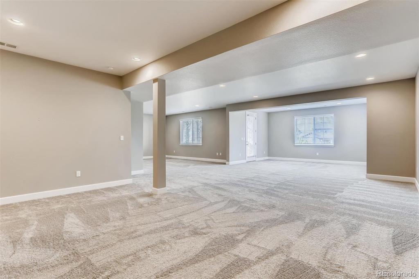
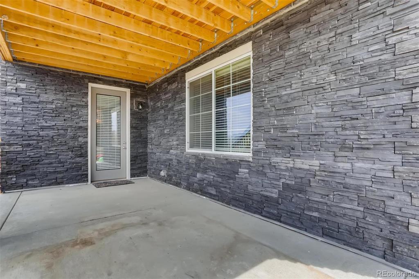
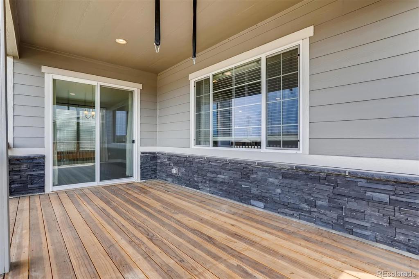
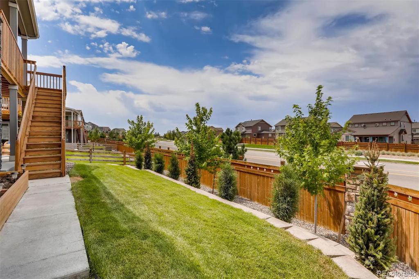
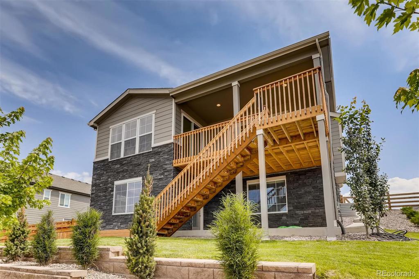
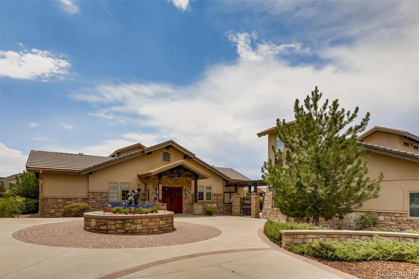
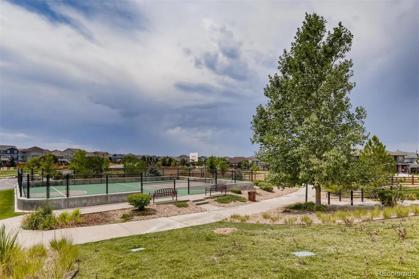
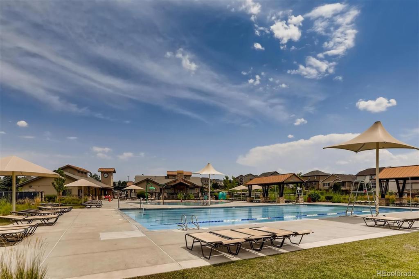
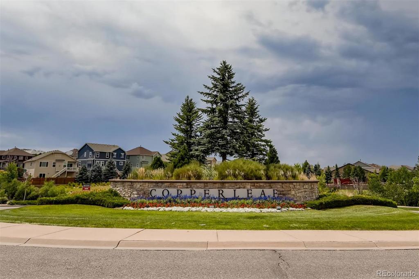
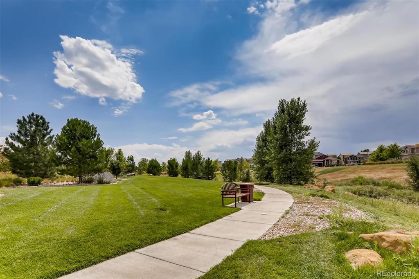


 Menu
Menu


