37701 Bobcat Circle
Elizabeth, CO 80107 — Elbert county
Price
$850,000
Sqft
4273.00 SqFt
Baths
3
Beds
5
Description
Buyers got cold feet. Inspection report is available upon request! This NEWER home is less than 10 years old and has so many unique RARE features., NEW CARPET, NEW PAINT, custom drainage system, Impact Resistant Shingles, NEW HVAC 2020, underground invisible fence for pets, Custom hallway cabinetry for laundry storage, 2 spacious Trex decks, miles of ATV trails in the 100-acre neighborhood open space across the street, Cul-De-Sac location, ALL paved roads, main-floor living, vaulted ceilings, Split Floorplan for privacy, and SO much more. Serenity awaits! This 5 bedroom NEWER Elizabeth ranch-style house is a RARE find and MOVE-IN READY! Bring your animals and your toys, this property is OUTBUILDING ready! As you drive through the neighborhood you'll see the possibilities for an enormous shop is limitless! You'll enjoy the sense of community in the country as this is such a neat neighborhood that hosts many BBQ's and gatherings throughout the year. Lots of neighbors have golf carts and enjoy walking the paved neighborhood streets as they waive to the passerby's. Neighbors enjoy riding their horses, atvs, mountain bikes etc on the 100 acres of trails! Be sure to check out the map view just across the street from the house! Just 15 minutes to shopping at Walmart, Safeway, and local shops in Downtown Elizabeth and just 24 minutes to everything you need in Parker! If you're on the hunt for a highly sought after school for your kiddos, look into Legacy Academy., a free local K-8 Charter School. Don't miss this one! It's a GEM! Brand new sewer line has been installed as of 12/19/2022!!
Property Level and Sizes
SqFt Lot
218236.00
Lot Features
Ceiling Fan(s), Eat-in Kitchen, Five Piece Bath, Granite Counters, High Ceilings, High Speed Internet, Kitchen Island, Open Floorplan, Pantry, Primary Suite, Smart Ceiling Fan, Smart Lights, Smart Thermostat, Smoke Free, Spa/Hot Tub, Utility Sink, Vaulted Ceiling(s), Walk-In Closet(s)
Lot Size
5.01
Basement
Exterior Entry,Finished,Full,Walk-Out Access
Base Ceiling Height
10 feet
Interior Details
Interior Features
Ceiling Fan(s), Eat-in Kitchen, Five Piece Bath, Granite Counters, High Ceilings, High Speed Internet, Kitchen Island, Open Floorplan, Pantry, Primary Suite, Smart Ceiling Fan, Smart Lights, Smart Thermostat, Smoke Free, Spa/Hot Tub, Utility Sink, Vaulted Ceiling(s), Walk-In Closet(s)
Appliances
Cooktop, Dishwasher, Disposal, Dryer, Gas Water Heater, Microwave, Oven, Range, Refrigerator, Washer
Laundry Features
In Unit
Electric
Central Air
Flooring
Carpet, Tile, Wood
Cooling
Central Air
Heating
Forced Air, Solar
Fireplaces Features
Family Room
Utilities
Cable Available, Natural Gas Connected
Exterior Details
Features
Balcony, Barbecue, Fire Pit, Gas Valve, Playground, Spa/Hot Tub
Patio Porch Features
Covered,Deck,Front Porch,Patio
Lot View
Meadow,Plains,Valley
Water
Public
Sewer
Septic Tank
Land Details
PPA
167664.67
Well Type
Community
Road Surface Type
Paved
Garage & Parking
Parking Spaces
2
Parking Features
Asphalt, Exterior Access Door, Oversized
Exterior Construction
Roof
Composition
Construction Materials
Frame
Exterior Features
Balcony, Barbecue, Fire Pit, Gas Valve, Playground, Spa/Hot Tub
Security Features
Carbon Monoxide Detector(s),Security Entrance,Security System,Smart Locks,Smart Security System,Smoke Detector(s)
Builder Source
Public Records
Financial Details
PSF Total
$196.58
PSF Finished
$260.06
PSF Above Grade
$398.29
Previous Year Tax
4045.00
Year Tax
2021
Primary HOA Management Type
Self Managed
Primary HOA Name
BRE HOA
Primary HOA Phone
000-000-0000
Primary HOA Website
www.brehoa.com
Primary HOA Amenities
Trail(s)
Primary HOA Fees Included
Road Maintenance, Trash
Primary HOA Fees
200.00
Primary HOA Fees Frequency
Annually
Primary HOA Fees Total Annual
200.00
Location
Schools
Elementary School
Legacy Academy
Middle School
Legacy Academy
High School
Elizabeth
Walk Score®
Contact me about this property
James T. Wanzeck
RE/MAX Professionals
6020 Greenwood Plaza Boulevard
Greenwood Village, CO 80111, USA
6020 Greenwood Plaza Boulevard
Greenwood Village, CO 80111, USA
- (303) 887-1600 (Mobile)
- Invitation Code: masters
- jim@jimwanzeck.com
- https://JimWanzeck.com
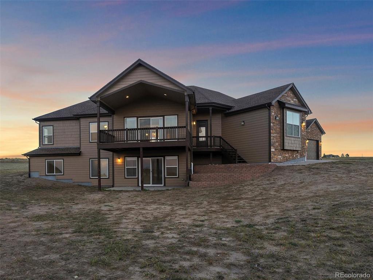
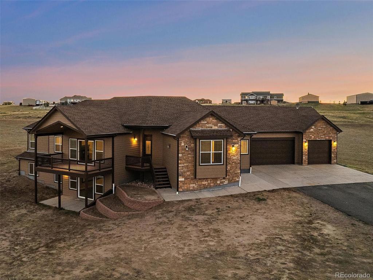
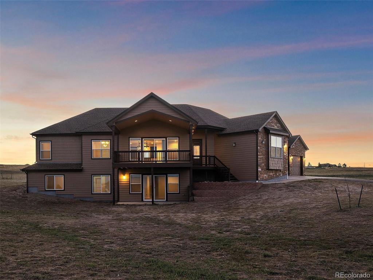
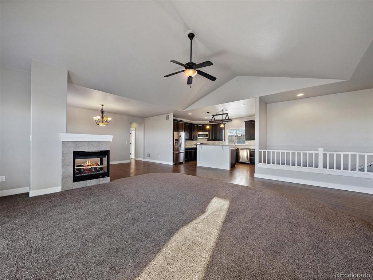
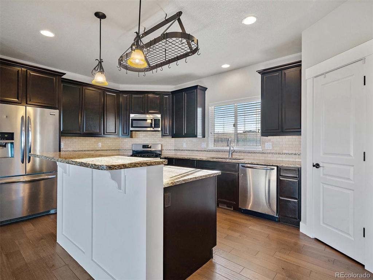
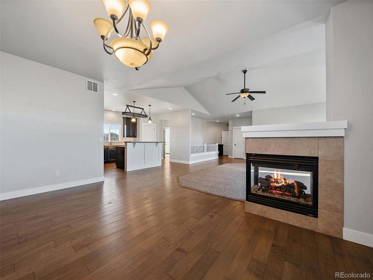
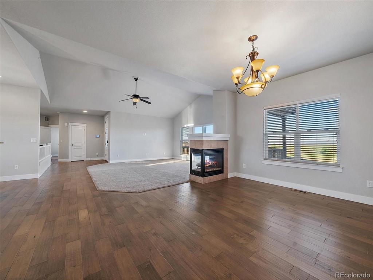
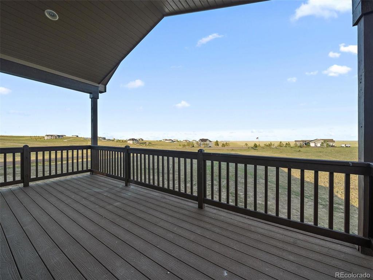
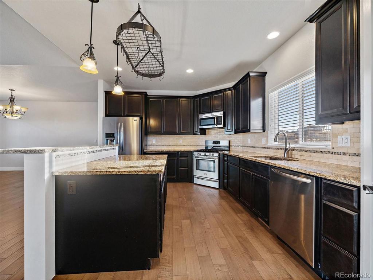
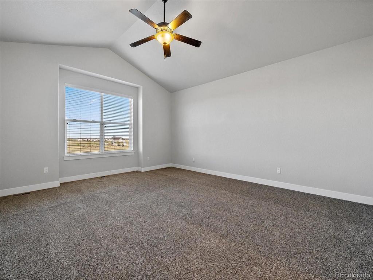
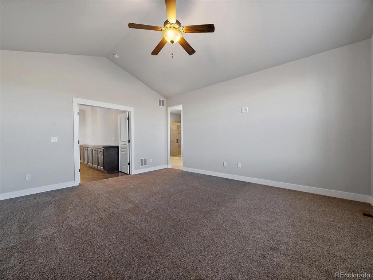
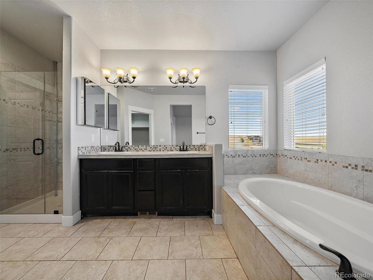
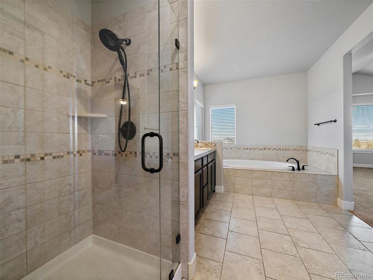
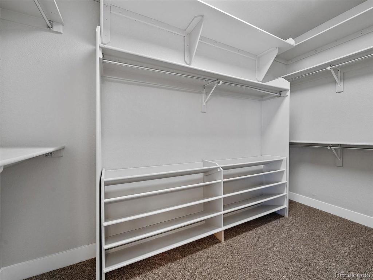
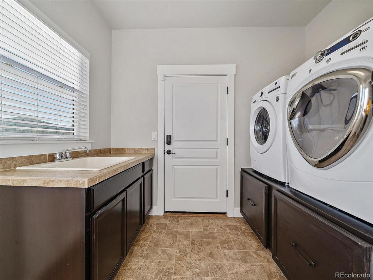
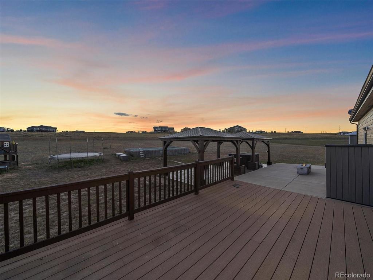
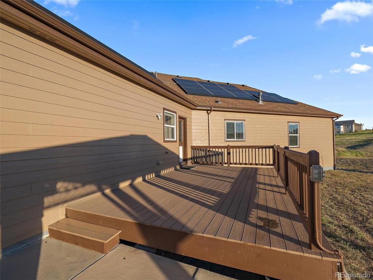
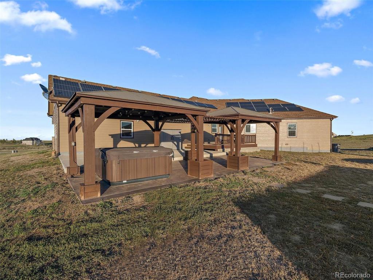
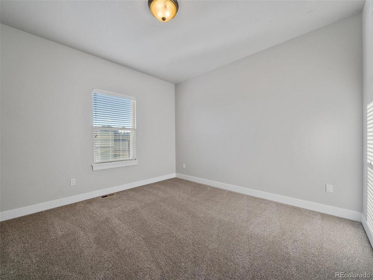
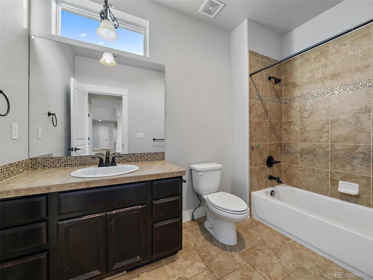
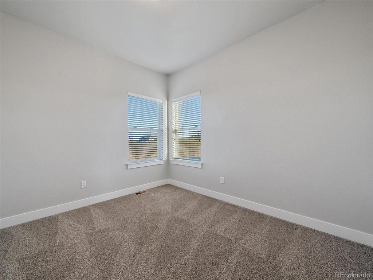
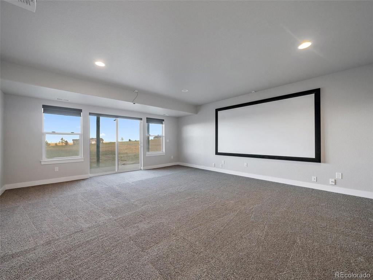
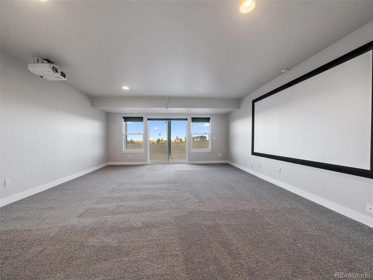
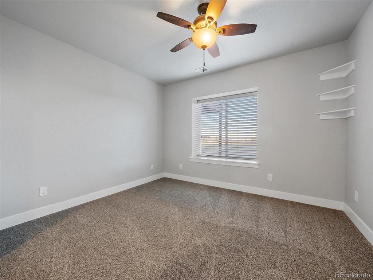
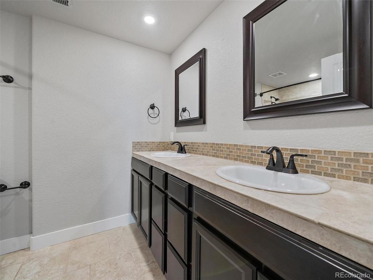
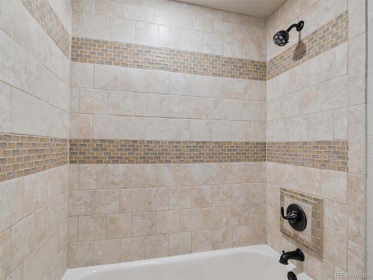
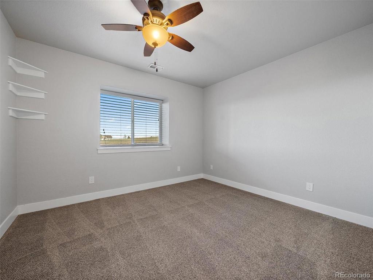
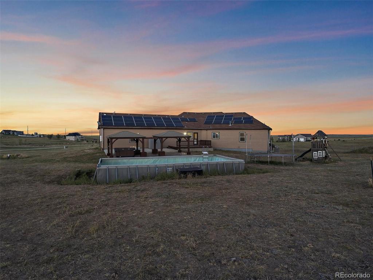
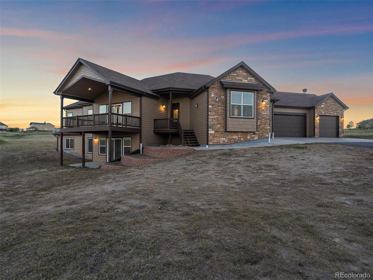
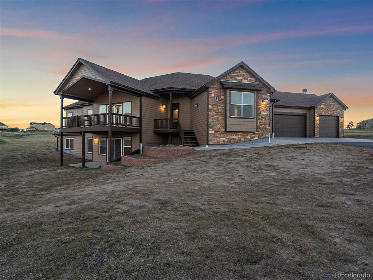
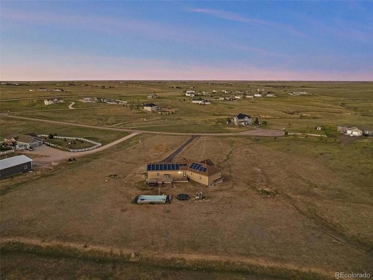
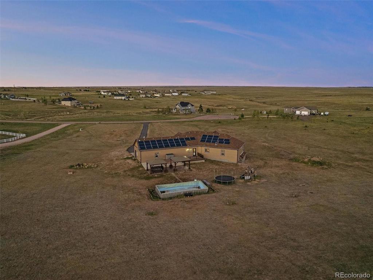
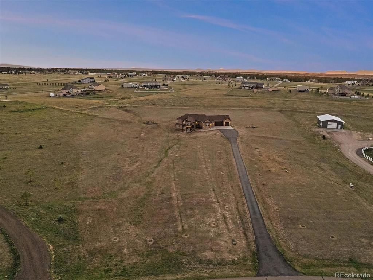


 Menu
Menu


