9696 E Sand Lily Lane
Parker, CO 80134 — Douglas county
Price
$1,499,000
Sqft
5104.00 SqFt
Baths
6
Beds
5
Description
Welcome To Bayou Gulch*Original Owner Custom Built Home on Approx. 5 Glorious Acres Located On A Cul-De-Sac*Stunning Mountain Views From Pretty Much Everywhere On The Property*Brand New Exterior Paint*This Home Has 5 Ensuite Bedrooms/5 Bathrooms And Fully Finished With Over Approx. 5000 Sq. Feet. This Home Offers Some Glorious Sunset Views From The Back Patio And The Large Windows and Sliding Glass Door From Kitchen To Patio*Guaranteed You Will Look No Further. Starting With All Paved Roads To The Property, You Will Feel At Home The Moment You Start In Your Driveway*And Once You Enter, You Immediately Feel At Home With Newer Flooring Throughout The Home. And You Can Even Head Out To The Large Back Deck From Your Master Suite. This Home Has Been Meticulously Cared For*Amazing Landscaping With Sprinkler System. Property Is Zoned For Horses and Has A Amazing Covered Front Patio With Large Stamp Concrete Free Standing Fire Pit Area*Huge Stone Concrete Patio Off Back Of Home For All Your Outdoor Entertaining*This Property Is Fully Updated And Expanded*Huge Gourmet Kitchen With Built In Sub-Zero Refrigerator and Built In Wolf Appliances*Tons Of Cabinet Space W/Pantry*Separate Vegetable Sink In Kitchen Island*Warming Drawer*Steaming Pan Insert*Built In Pull Out Spice Racks*Roll Out Cabinets*Quartz Countertops*You Can Enjoy Your Time By The Gas Fireplace In The Large Family Room*Main Floor Is Perfect For Entertaining Guests and Family*Main Floor Master Suite Is Immaculate*Main Floor Also Has A Fully Functional Mother In Law Living Space With It's Own Thermostat Controls*Newer Hunter/Douglas Blinds*Lots of Windows Make This Home Light and Bright*Main Floor Den/Office Or Use It As Another Main Floor Bedroom*Oversized Fully Finished 3-Car Attached Garage With Tons of Cabinets, It Is Perfect Garage For Projects And Then You Have The Large Approx. 26x30 Shop With 2 Entry Doors* Voluntary HOA.
Property Level and Sizes
SqFt Lot
194713.20
Lot Features
Breakfast Nook, Built-in Features, Ceiling Fan(s), Eat-in Kitchen, Five Piece Bath, High Ceilings, High Speed Internet, In-Law Floor Plan, Kitchen Island, Pantry, Primary Suite, Quartz Counters, Smoke Free
Lot Size
4.47
Foundation Details
Concrete Perimeter
Basement
Partial
Interior Details
Interior Features
Breakfast Nook, Built-in Features, Ceiling Fan(s), Eat-in Kitchen, Five Piece Bath, High Ceilings, High Speed Internet, In-Law Floor Plan, Kitchen Island, Pantry, Primary Suite, Quartz Counters, Smoke Free
Appliances
Convection Oven, Cooktop, Dishwasher, Disposal, Down Draft, Dryer, Microwave, Refrigerator, Self Cleaning Oven, Warming Drawer, Washer
Electric
Central Air
Flooring
Carpet, Tile, Wood
Cooling
Central Air
Heating
Forced Air
Fireplaces Features
Family Room
Utilities
Electricity Connected, Natural Gas Connected
Exterior Details
Features
Dog Run, Fire Pit, Garden, Gas Valve, Lighting, Rain Gutters
Lot View
City, Mountain(s)
Water
Well
Sewer
Septic Tank
Land Details
Road Frontage Type
Public
Road Responsibility
Public Maintained Road
Road Surface Type
Paved
Garage & Parking
Parking Features
Circular Driveway, Electric Vehicle Charging Station(s), Storage
Exterior Construction
Roof
Composition
Construction Materials
Frame
Exterior Features
Dog Run, Fire Pit, Garden, Gas Valve, Lighting, Rain Gutters
Window Features
Bay Window(s), Window Coverings, Window Treatments
Security Features
Smart Cameras, Smart Security System, Smoke Detector(s), Video Doorbell
Builder Source
Plans
Financial Details
Previous Year Tax
4306.00
Year Tax
2022
Primary HOA Name
Voluntary HOA
Primary HOA Phone
NA
Primary HOA Fees
15.00
Primary HOA Fees Frequency
Monthly
Location
Schools
Elementary School
Franktown
Middle School
Sagewood
High School
Ponderosa
Walk Score®
Contact me about this property
James T. Wanzeck
RE/MAX Professionals
6020 Greenwood Plaza Boulevard
Greenwood Village, CO 80111, USA
6020 Greenwood Plaza Boulevard
Greenwood Village, CO 80111, USA
- (303) 887-1600 (Mobile)
- Invitation Code: masters
- jim@jimwanzeck.com
- https://JimWanzeck.com
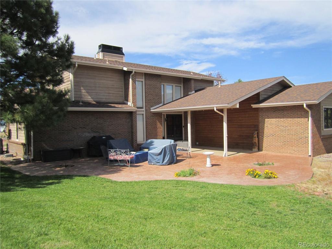
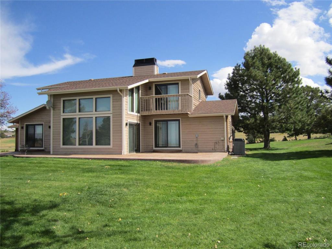
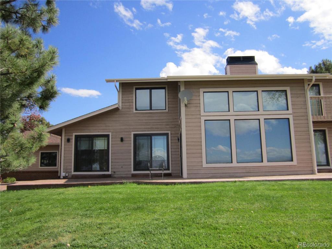
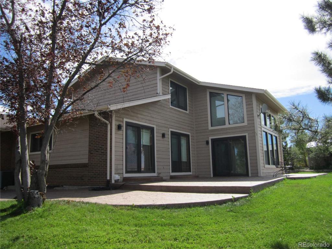
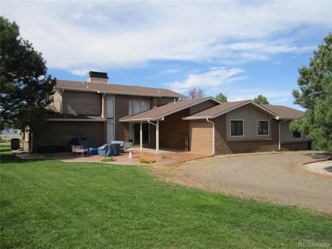
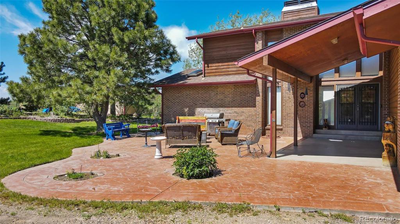
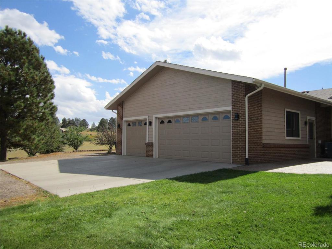
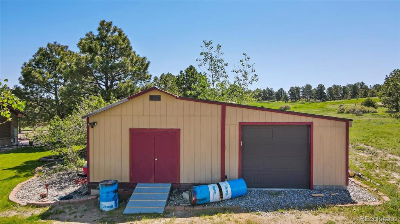
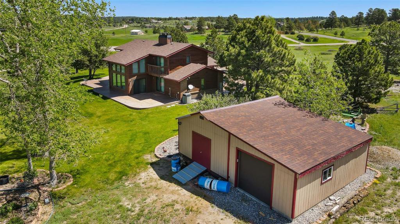
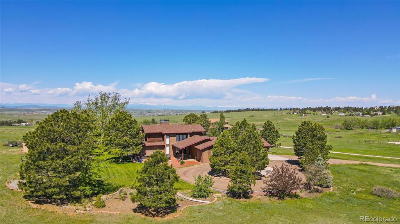
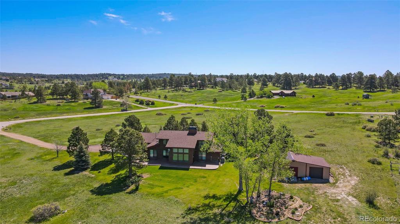
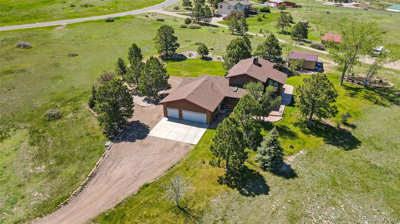
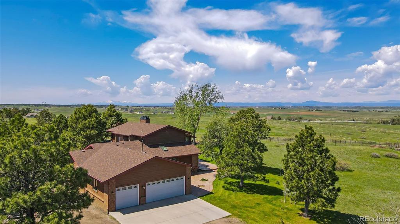
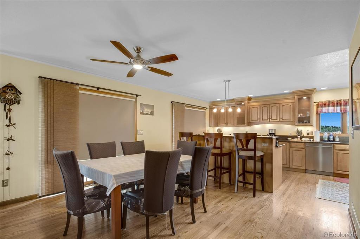
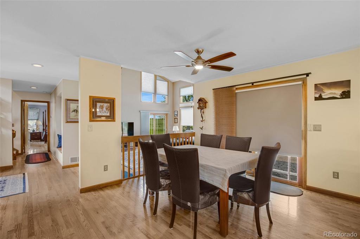
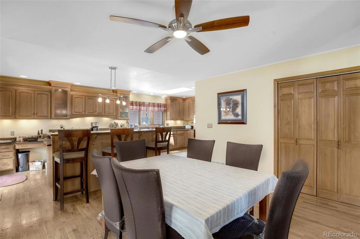
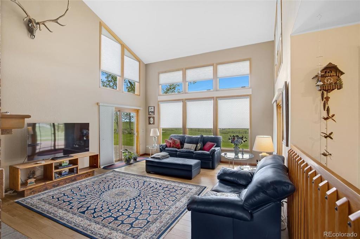
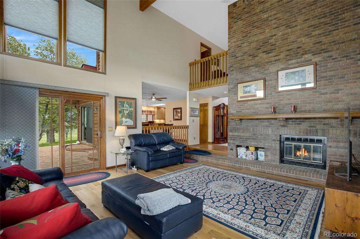
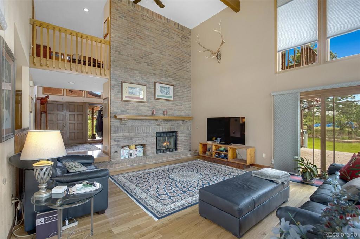
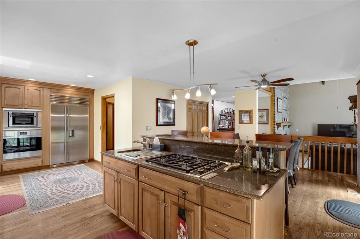
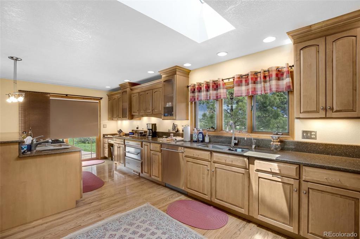
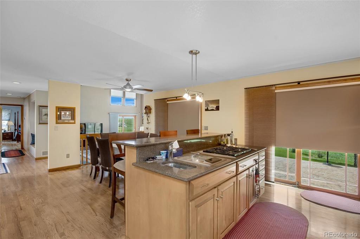
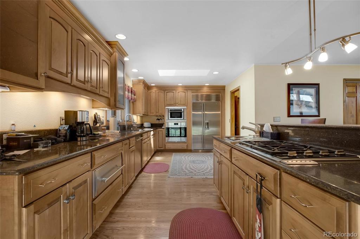
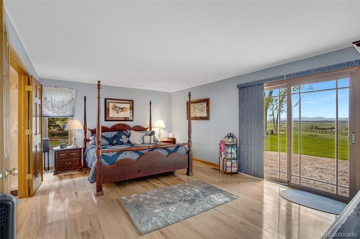
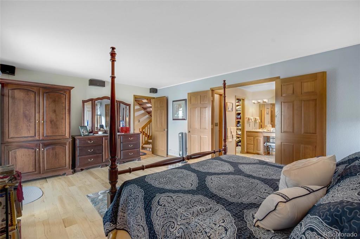
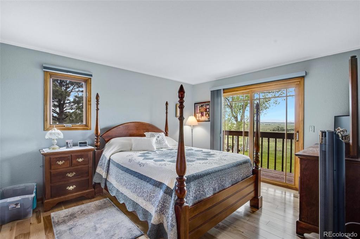
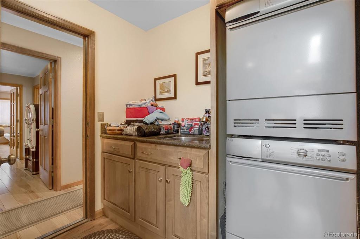
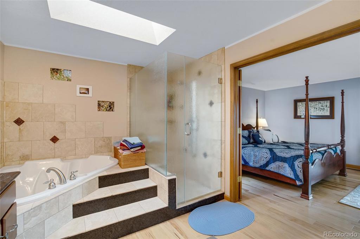
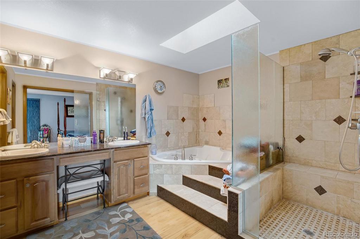
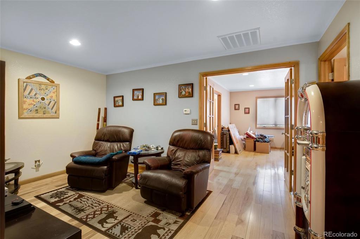
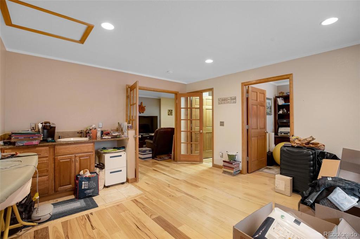
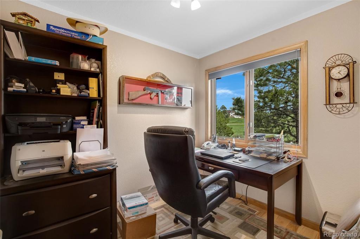
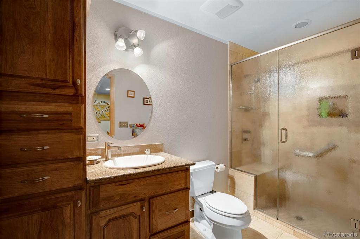
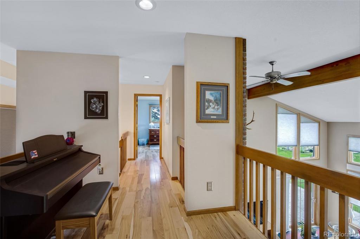
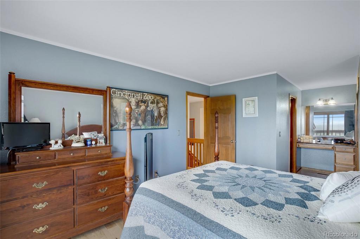
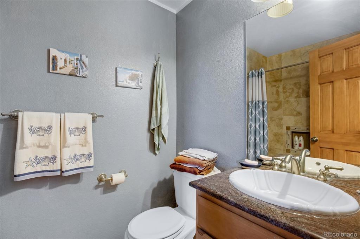
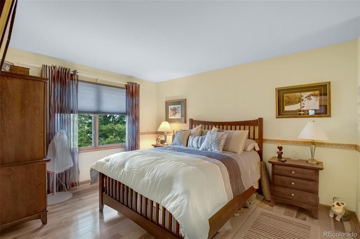
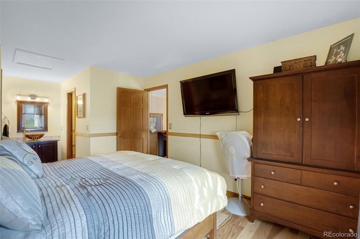
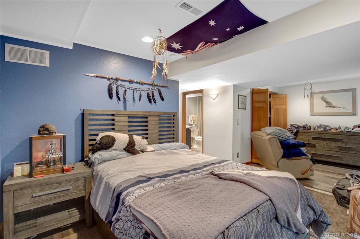
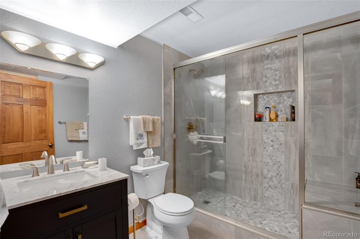


 Menu
Menu
 Schedule a Showing
Schedule a Showing

