14934 Melco Avenue
Parker, CO 80134 — Douglas county
Price
$849,900
Sqft
3329.00 SqFt
Baths
4
Beds
4
Description
Over $90,000 in Home Upgrades! Meticulously Maintained 4 Bedroom, 4 Bath Home Backing to Spectacular Open Space and Trails in the Magnificent Heirloom Neighborhood in Parker, CO! Main Floor Features Include: Hard Wood Floors, Plantation Shudders and 8' Doors Throughout, Gourmet Kitchen with Granite Counters, 42” Soft White Cabinets Capped with Crown Moulding, Soft Close Drawers, Large Center Island with Seating for 4, 5-Burner Gas Cooktop with Stainless Hood, Custom Mosaic Tile Backsplash, Oven and Microwave/Convection and LG Refrigerator! All Stainless Appliances, All Included! Family Room with Gas Fireplace and Mantle, Formal Dining Area, and Main Floor Study with Glass French Doors and Powder Bath. The Second Floor Features a Private, Primary Suite with Remarkable, Unobstructed Views of The Dedicated Open Space, 5 Piece Primary Bath with Dual Vanities, Large Soaking Tub, Shower and Walk-In Closet. 2 Second Floor Guest Bedrooms with Adjacent Full Bath and Second Floor Laundry with Custom Shelf. The Fully Finished Basement Features 1 Large, Guest Bedroom with Walk-In Closet, Adjacent ¾ Bath with Quartz Counters, Large Recreation Room and Two Storage Rooms! 3 Car-Tandem Garage with Suspended Storage. Enjoy the Incredible Views and the Professionally Landscaped Yard Year-Round on the $35,000 Expanded, Covered Patio Which was Added in the Summer of 2022! ½ Block from the Heirloom Pool and Clubhouse, Just Minutes to the Reuter-Hess Reservoir, Recreation and Challenge Incline and East/West Trail, 5 Minutes to I-25, 8 Minutes to Downtown Parker, 15 Minutes to DTC and 25 Minutes to DIA! This Home is Move in Ready and Absolutely Gorgeous!
Property Level and Sizes
SqFt Lot
5881.00
Lot Features
Ceiling Fan(s), Eat-in Kitchen, Five Piece Bath, Granite Counters, High Ceilings, Kitchen Island, Open Floorplan, Pantry, Primary Suite, Radon Mitigation System, Smoke Free, Walk-In Closet(s), Wired for Data
Lot Size
0.14
Foundation Details
Slab
Basement
Cellar, Finished, Full
Interior Details
Interior Features
Ceiling Fan(s), Eat-in Kitchen, Five Piece Bath, Granite Counters, High Ceilings, Kitchen Island, Open Floorplan, Pantry, Primary Suite, Radon Mitigation System, Smoke Free, Walk-In Closet(s), Wired for Data
Appliances
Convection Oven, Cooktop, Dishwasher, Disposal, Microwave, Oven, Range Hood, Refrigerator, Self Cleaning Oven, Sump Pump
Laundry Features
In Unit
Electric
Central Air
Flooring
Carpet, Tile, Wood
Cooling
Central Air
Heating
Forced Air, Natural Gas
Fireplaces Features
Family Room
Utilities
Electricity Connected, Natural Gas Connected
Exterior Details
Features
Gas Grill
Water
Public
Sewer
Public Sewer
Land Details
Road Surface Type
Paved
Garage & Parking
Exterior Construction
Roof
Composition
Construction Materials
Cement Siding, Frame
Exterior Features
Gas Grill
Window Features
Double Pane Windows
Security Features
Smoke Detector(s)
Builder Name 1
CalAtlantic Homes
Builder Source
Public Records
Financial Details
Previous Year Tax
6135.00
Year Tax
2023
Primary HOA Name
Heirloom
Primary HOA Phone
303-420-4433
Primary HOA Amenities
Clubhouse, Playground, Pool, Trail(s)
Primary HOA Fees Included
Reserves, Maintenance Grounds, Recycling, Trash
Primary HOA Fees
115.00
Primary HOA Fees Frequency
Monthly
Location
Schools
Elementary School
Legacy Point
Middle School
Sagewood
High School
Ponderosa
Walk Score®
Contact me about this property
James T. Wanzeck
RE/MAX Professionals
6020 Greenwood Plaza Boulevard
Greenwood Village, CO 80111, USA
6020 Greenwood Plaza Boulevard
Greenwood Village, CO 80111, USA
- (303) 887-1600 (Mobile)
- Invitation Code: masters
- jim@jimwanzeck.com
- https://JimWanzeck.com
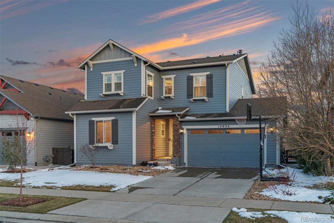
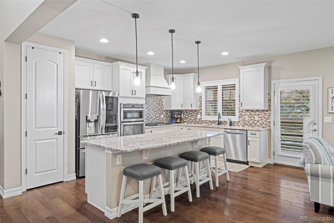
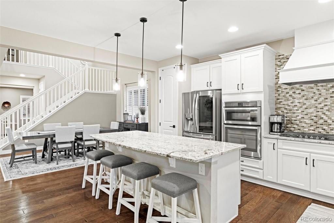
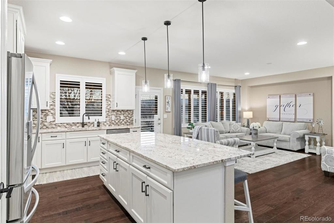
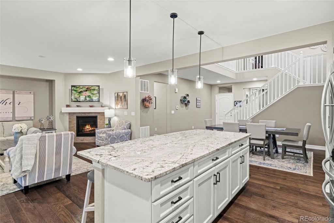
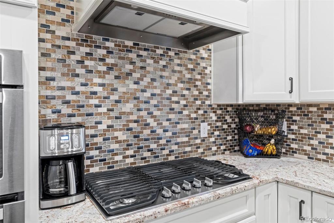
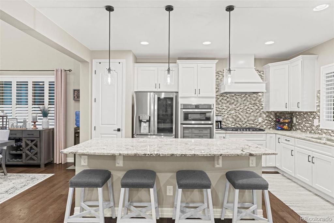
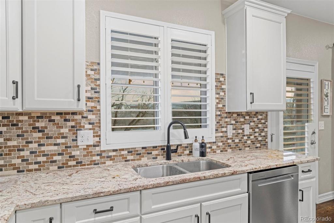
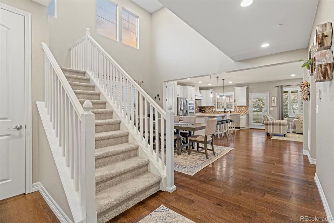
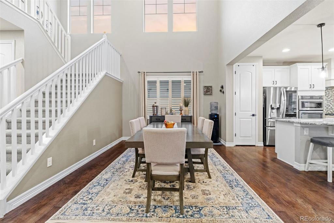
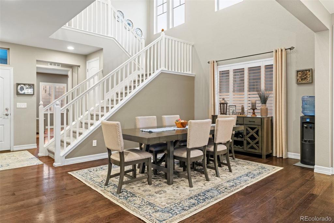
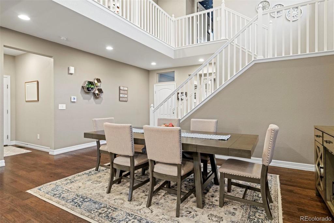
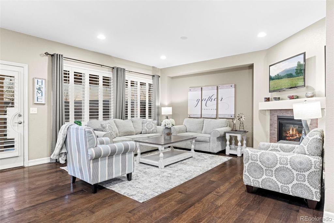
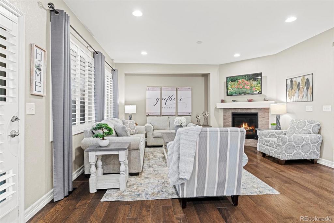
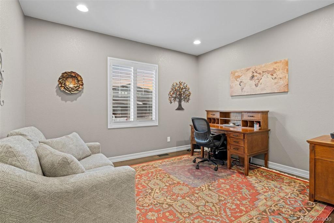
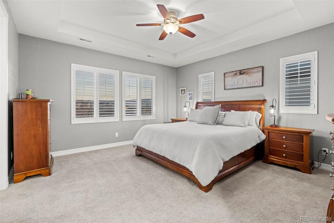
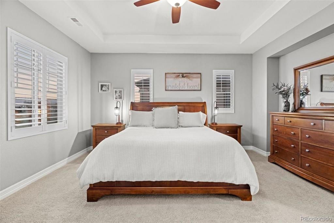
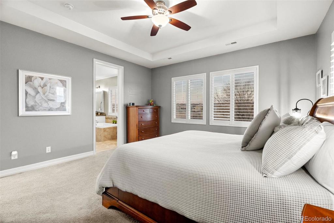
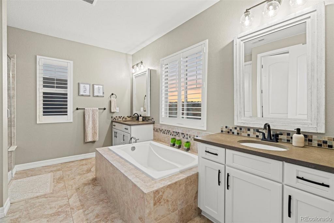
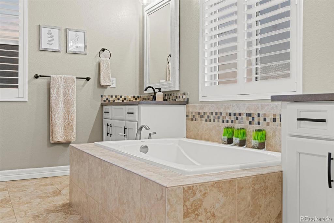
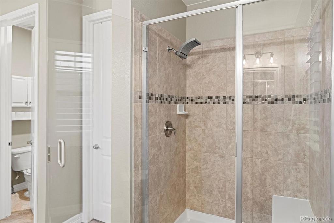
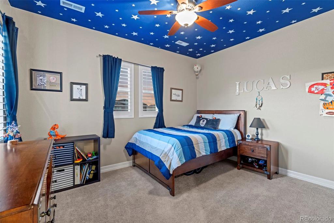
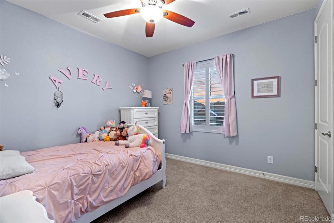
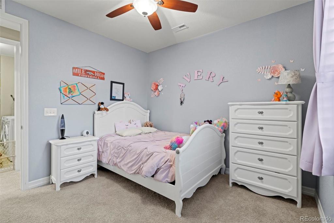
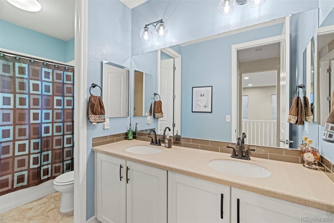
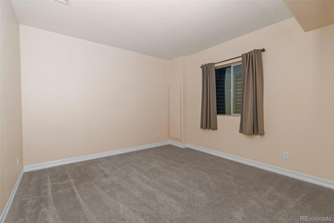
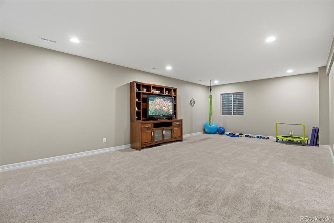
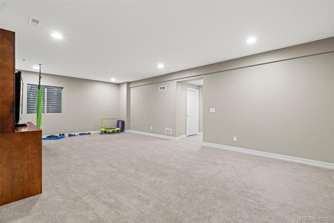
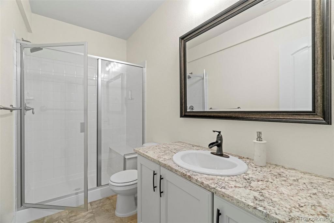
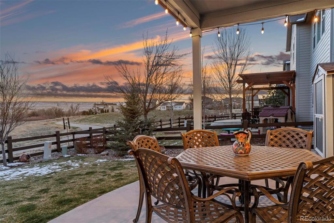
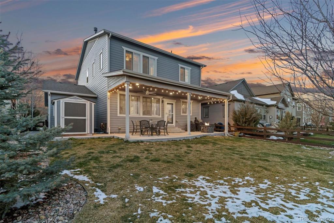
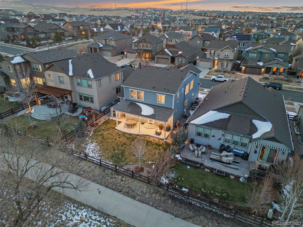
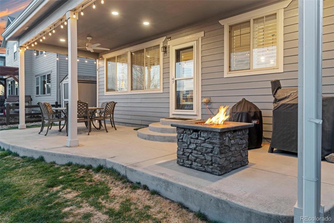
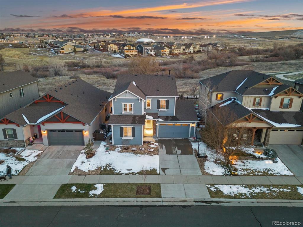
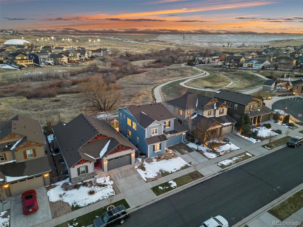
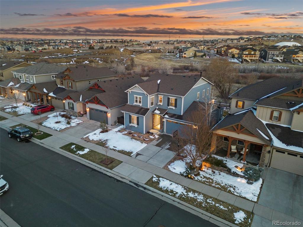
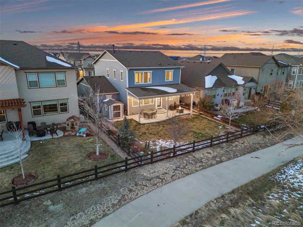
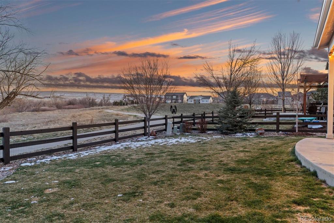
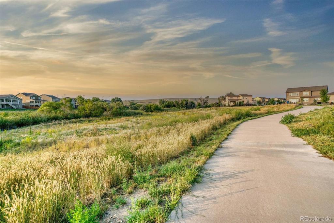
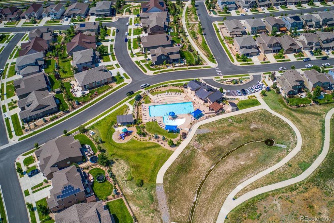
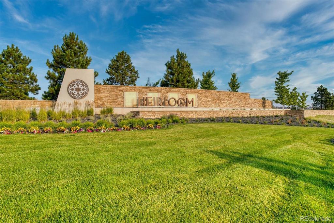
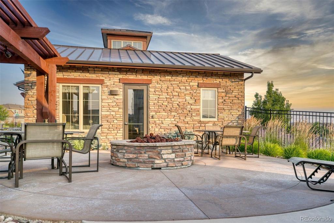
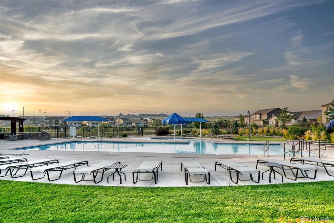
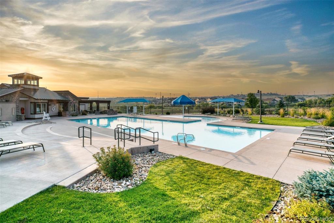
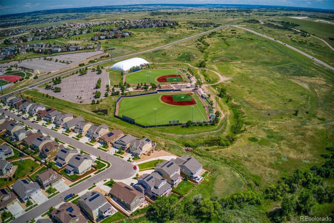
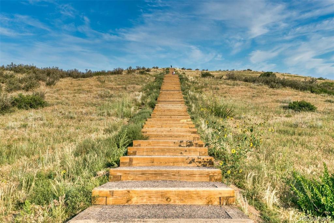
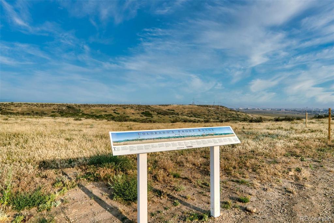
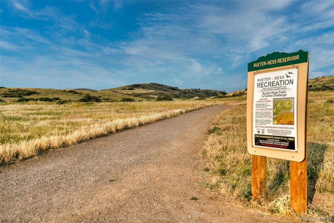
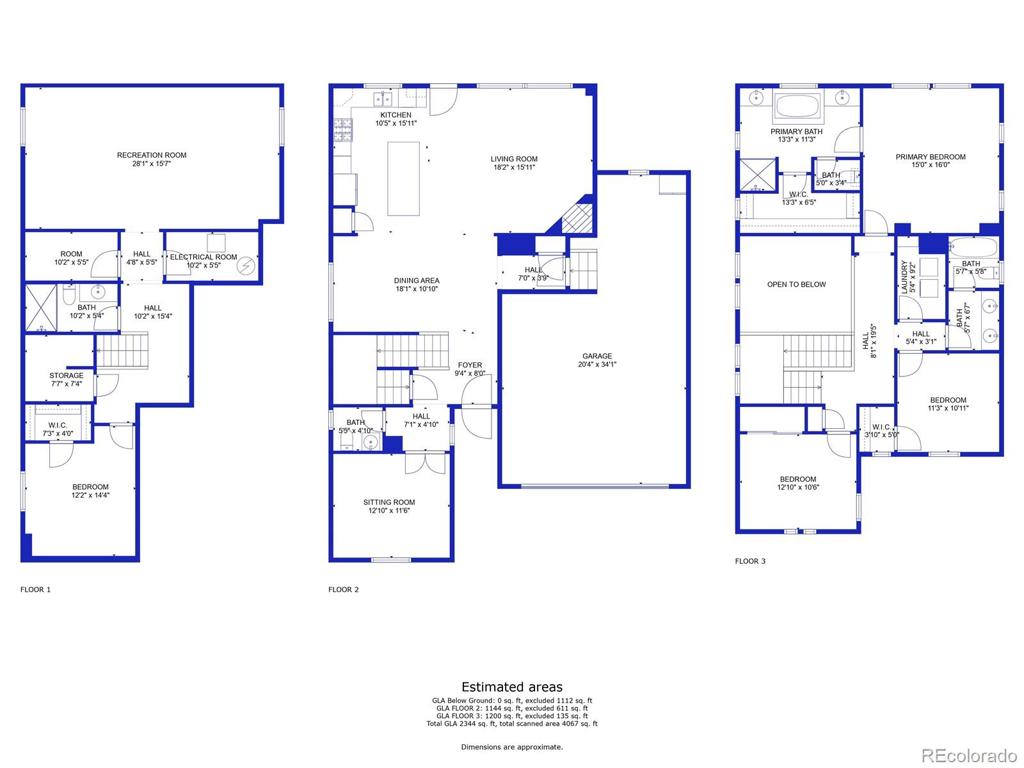


 Menu
Menu
 Schedule a Showing
Schedule a Showing

