4334 Picutis Road
Indian Hills, CO 80454 — Jefferson county
Price
$697,000
Sqft
1920.00 SqFt
Baths
2
Beds
3
Description
Horse Property! This classic cabin on over two acres of land in Indian Hills has so many amenities you have to come see it for yourself. With snow capped mountain views, a barn, chicken coop, dog run, fire pit, garden, and the space and well rights to keep horses, you won’t find better outdoor space or useability at this price point. The original two-bedroom cabin sits on two acres of gently sloping meadow with a domestic well and a water tap for the Indian Hills Water District. Inside, the home features a great room with vaulted ceilings, south-facing windows, a fireplace with wood burning insert, and historic log construction. The original cabin includes a kitchen that is open to a breakfast nook and the great room, along with two bedrooms and one bathroom. Over the years, there have been a few additions to the cabin, creating a larger three-bedroom home. The primary suite addition includes a bedroom with vaulted ceilings, a bathroom, a large walk-in closet, and a huge picture window with mountain views. Later, a greenhouse/sunroom was added, which now serves as a spa-like retreat with a hot tub. Outside, there is a two-car garage just steps from the home to park your cars or store all your toys. And, once you’re ready to leave, you have a paved, circular driveway, so there’s no need to back up or turn around! After the early summer hail storm, this house is getting a NEW roof along with new skylights, gutters and downspouts. The garage is also getting a new roof and new doors! If you’ve been looking for that special property that has it all and the potential to be updated to meet your specific needs, look no further, schedule your viewing today!
Property Level and Sizes
SqFt Lot
90604.80
Lot Features
Breakfast Nook, Ceiling Fan(s), Eat-in Kitchen, High Speed Internet, Laminate Counters, Open Floorplan, Primary Suite, Hot Tub, Vaulted Ceiling(s), Walk-In Closet(s)
Lot Size
2.08
Foundation Details
Concrete Perimeter, Slab
Interior Details
Interior Features
Breakfast Nook, Ceiling Fan(s), Eat-in Kitchen, High Speed Internet, Laminate Counters, Open Floorplan, Primary Suite, Hot Tub, Vaulted Ceiling(s), Walk-In Closet(s)
Appliances
Dishwasher, Dryer, Freezer, Gas Water Heater, Microwave, Oven, Range, Refrigerator, Washer
Electric
None
Flooring
Carpet, Linoleum, Tile, Wood
Cooling
None
Heating
Baseboard, Hot Water, Propane, Wood Stove
Fireplaces Features
Insert
Utilities
Electricity Connected, Internet Access (Wired), Propane
Exterior Details
Features
Dog Run, Fire Pit, Garden, Private Yard, Rain Gutters, Spa/Hot Tub
Lot View
Mountain(s)
Water
Public, Well
Sewer
Septic Tank
Land Details
Road Frontage Type
Public
Road Responsibility
Public Maintained Road
Road Surface Type
Dirt
Garage & Parking
Parking Features
Asphalt, Circular Driveway
Exterior Construction
Roof
Composition
Construction Materials
Frame, Log, Stone
Exterior Features
Dog Run, Fire Pit, Garden, Private Yard, Rain Gutters, Spa/Hot Tub
Window Features
Double Pane Windows, Window Coverings
Security Features
Carbon Monoxide Detector(s), Smoke Detector(s)
Builder Source
Public Records
Financial Details
Previous Year Tax
3170.00
Year Tax
2022
Primary HOA Fees
0.00
Location
Schools
Elementary School
Parmalee
Middle School
West Jefferson
High School
Conifer
Walk Score®
Contact me about this property
James T. Wanzeck
RE/MAX Professionals
6020 Greenwood Plaza Boulevard
Greenwood Village, CO 80111, USA
6020 Greenwood Plaza Boulevard
Greenwood Village, CO 80111, USA
- (303) 887-1600 (Mobile)
- Invitation Code: masters
- jim@jimwanzeck.com
- https://JimWanzeck.com
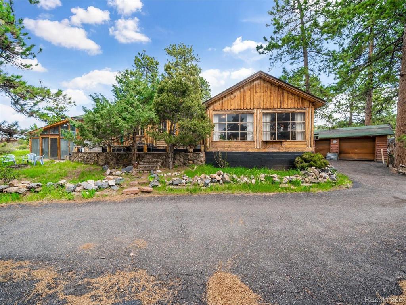
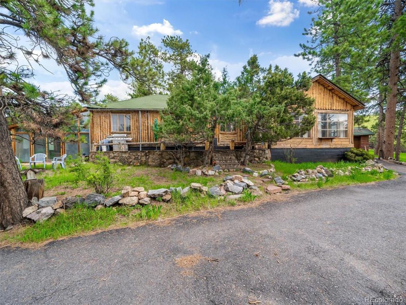
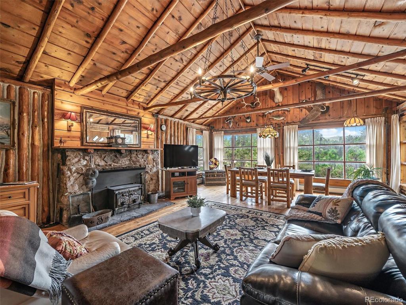
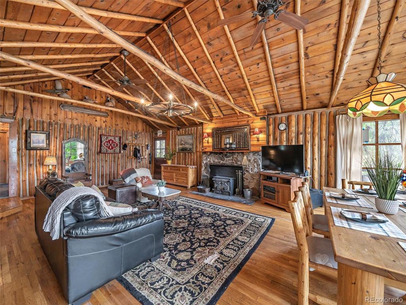
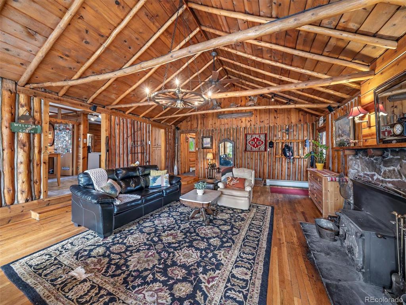
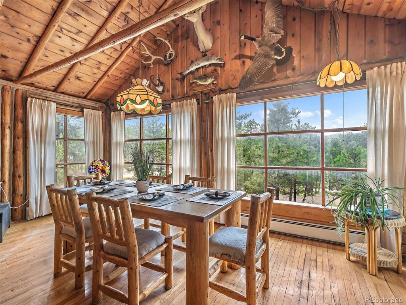
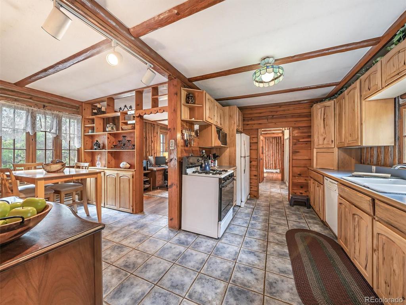
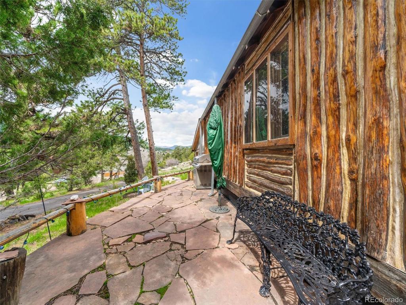
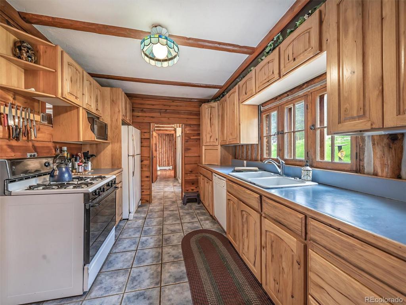
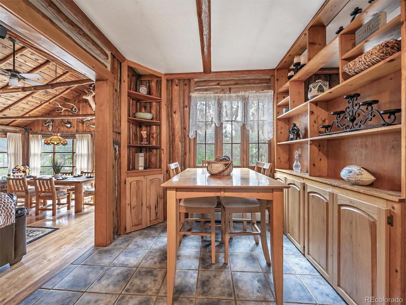
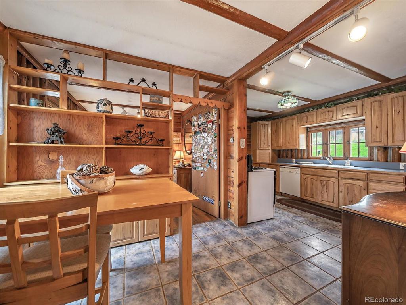
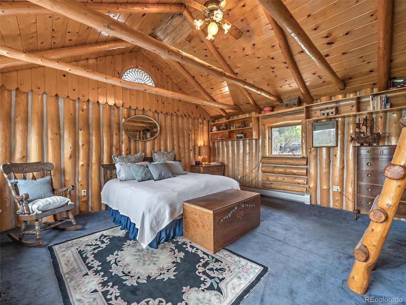
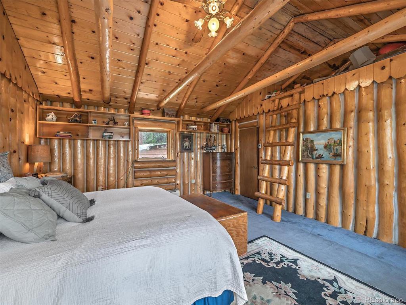
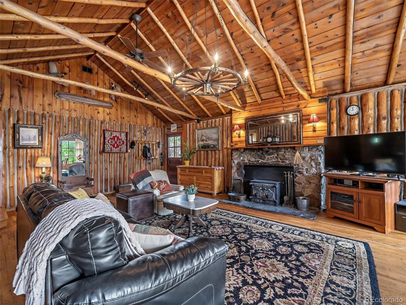
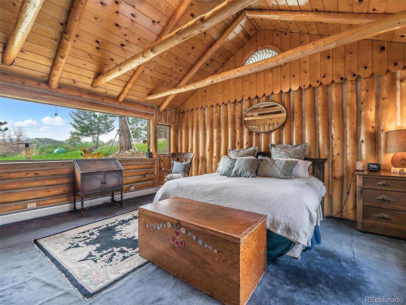
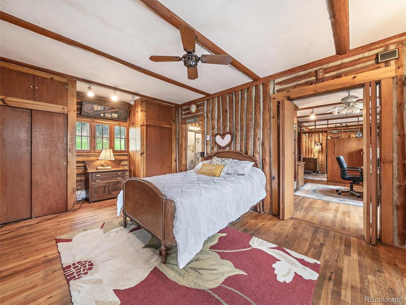
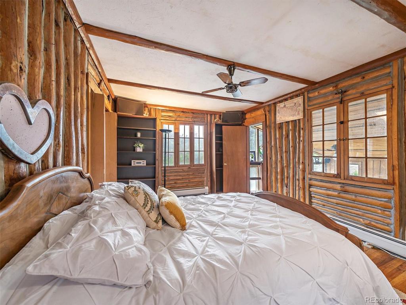
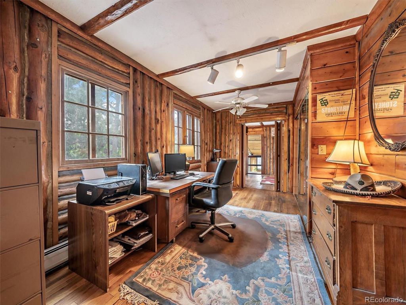
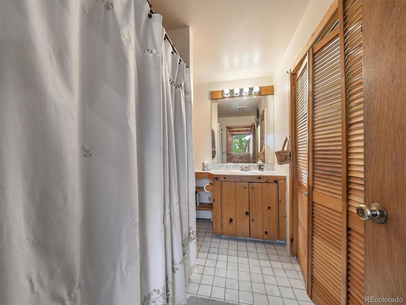
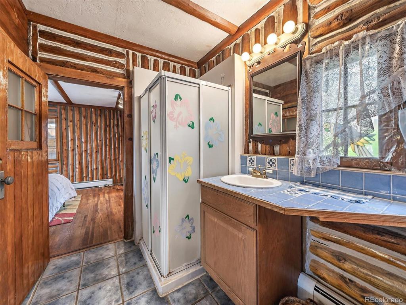
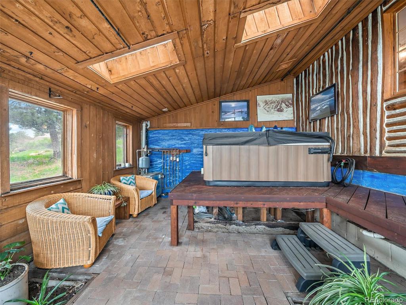
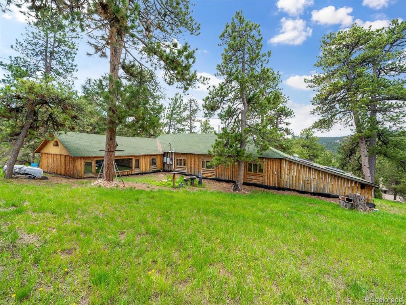
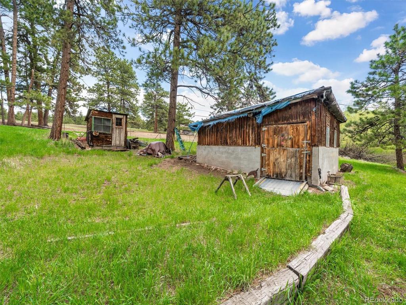
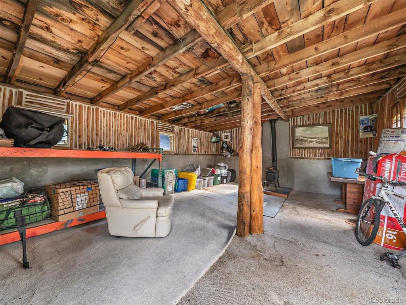
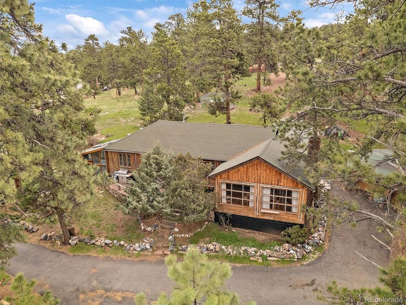
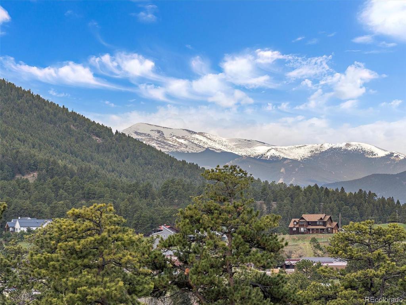
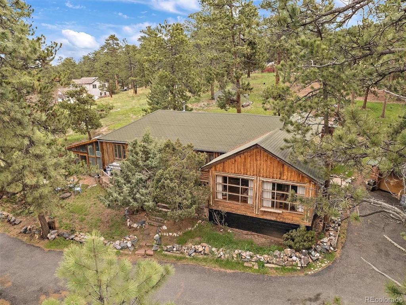
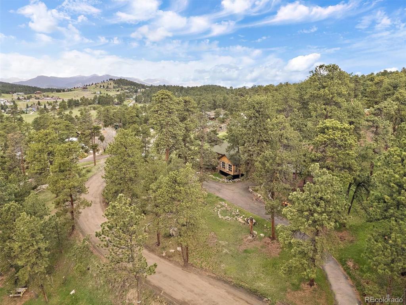
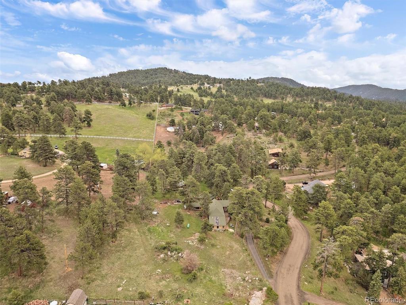
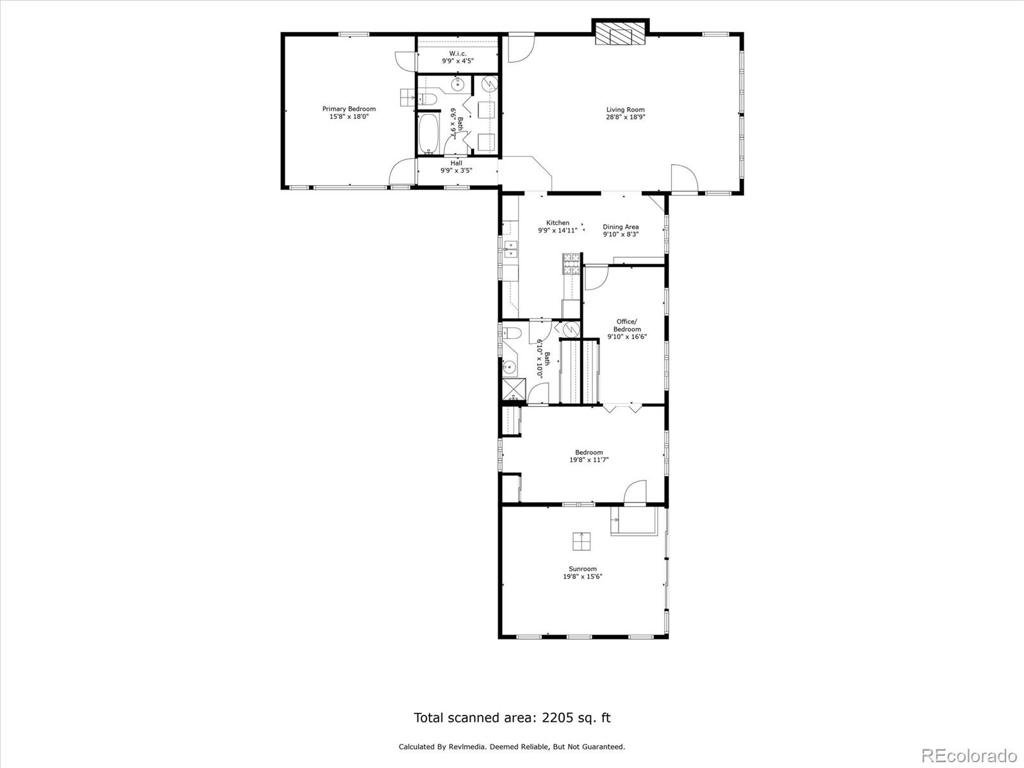


 Menu
Menu


