33100 Ridgeview Loop
Elizabeth, CO 80107 — Elbert county
Price
$1,600,000
Sqft
6120.00 SqFt
Baths
6
Beds
4
Description
Stunning residence situated on 5.5 acres of prime horse property within the esteemed Wild Pointe Ranch enclave, boasting sweeping mountain vistas and forest views. The open-concept layout features an updated gourmet kitchen equipped with custom cabinetry, quartz countertops, new appliances (including top-of-the-line SKS dual fuel stove/double oven), complemented by new paint and LVT flooring in natural wood tone throughout. The luxurious primary suite includes an adjoining bonus room, spacious walk-in closet and 5 piece spa bathroom. Additional highlights encompass a great room with 20' ceilings and cozy gas log fireplace, a formal dining room, a den/library, and a mud room. Dual laundry rooms offer added convenience, while the walk-out lower level reveals a fully finished space complete with a wet bar, home theater, exercise area, and indulgent spa bathroom retreat. Additional flex space includes a 1200 sqft finished accessory building that can be used for offices, guests or recreation, and sizable 56 x 36 barn/shop perfect for a mechanic/car enthusiast - featuring a 9000 lbs Bendpak lift, two heaters, 220v power, water with sink, and epoxy flooring. The barn itself includes two 12x12 stalls, an insulated tack room, a frost free hydrant, and corral. Fenced pasture has native grass for grazing. House has newer exterior paint (2020) and a new roof (2023). Enjoy outdoor living on the expansive covered trex deck offering captivating views of Pikes Peak and professionally landscaped grounds featuring mature trees, rock walls, gardens and an outdoor firepit area. Garage parking for 7 cars. Conveniently located near schools, shopping, and places of worship - this property offers an unparalleled blend of luxury and functionality.
Property Level and Sizes
SqFt Lot
241758.00
Lot Features
Ceiling Fan(s), Five Piece Bath, Granite Counters, High Ceilings, In-Law Floor Plan, Jack & Jill Bathroom, Kitchen Island, Primary Suite
Lot Size
5.55
Basement
Full, Walk-Out Access
Interior Details
Interior Features
Ceiling Fan(s), Five Piece Bath, Granite Counters, High Ceilings, In-Law Floor Plan, Jack & Jill Bathroom, Kitchen Island, Primary Suite
Appliances
Convection Oven, Cooktop, Dishwasher, Disposal, Dryer, Microwave, Oven, Range Hood, Refrigerator, Self Cleaning Oven, Smart Appliances, Washer
Electric
Air Conditioning-Room
Flooring
Carpet, Tile
Cooling
Air Conditioning-Room
Heating
Forced Air
Fireplaces Features
Family Room, Living Room, Primary Bedroom
Utilities
Natural Gas Connected
Exterior Details
Features
Balcony, Dog Run, Private Yard
Water
Public
Sewer
Septic Tank
Land Details
Road Frontage Type
Public
Road Responsibility
Public Maintained Road
Road Surface Type
Paved
Garage & Parking
Parking Features
Circular Driveway, Heated Garage
Exterior Construction
Roof
Composition
Construction Materials
Concrete, Frame, Rock, Wood Siding
Exterior Features
Balcony, Dog Run, Private Yard
Window Features
Window Coverings
Security Features
Carbon Monoxide Detector(s), Smoke Detector(s)
Builder Source
Public Records
Financial Details
Previous Year Tax
7918.00
Year Tax
2022
Primary HOA Name
wild pointe ranch hoa
Primary HOA Phone
303-514-5842
Primary HOA Fees Included
Maintenance Grounds, Recycling, Trash
Primary HOA Fees
295.00
Primary HOA Fees Frequency
Annually
Location
Schools
Elementary School
Running Creek
Middle School
Elizabeth
High School
Elizabeth
Walk Score®
Contact me about this property
James T. Wanzeck
RE/MAX Professionals
6020 Greenwood Plaza Boulevard
Greenwood Village, CO 80111, USA
6020 Greenwood Plaza Boulevard
Greenwood Village, CO 80111, USA
- (303) 887-1600 (Mobile)
- Invitation Code: masters
- jim@jimwanzeck.com
- https://JimWanzeck.com
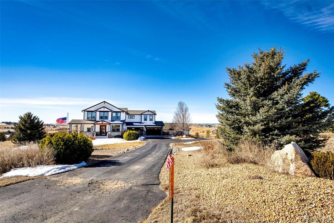
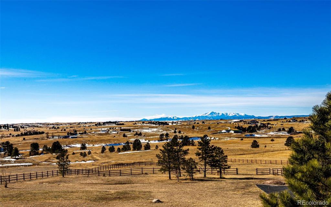
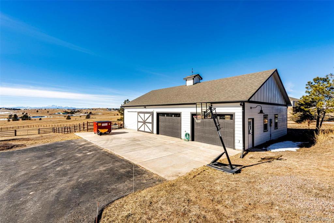
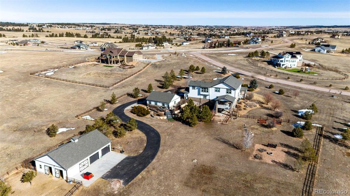
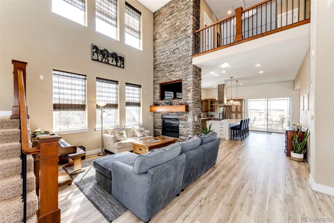
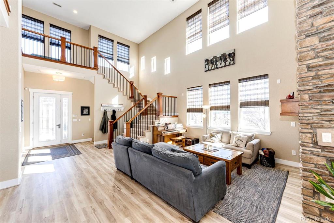
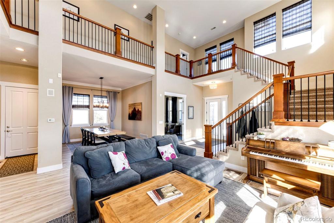
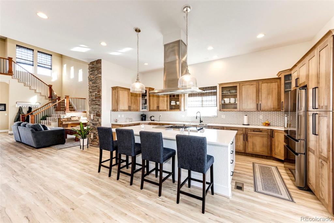
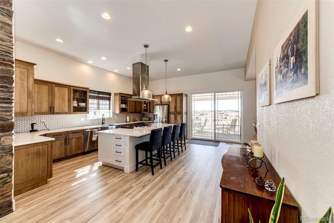
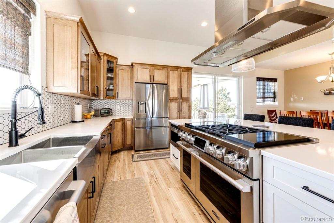
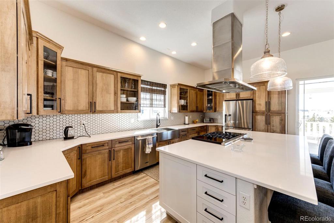
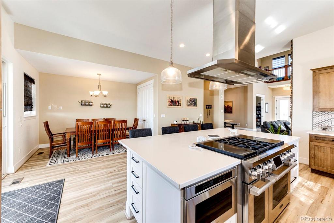
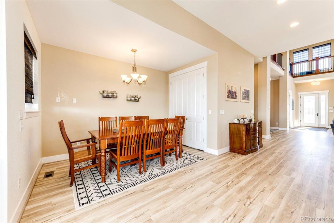
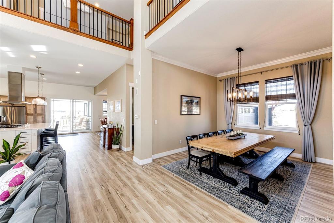
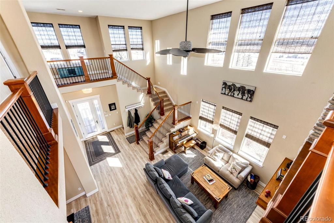
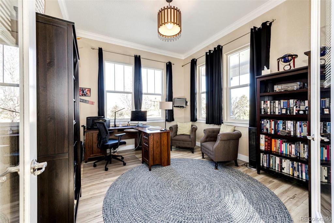
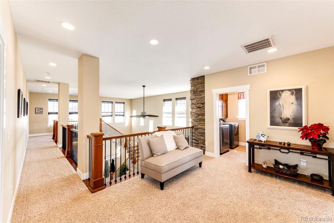
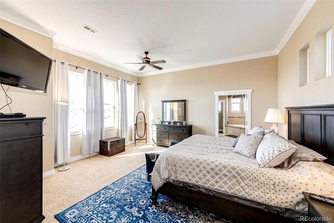
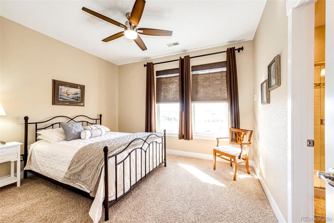
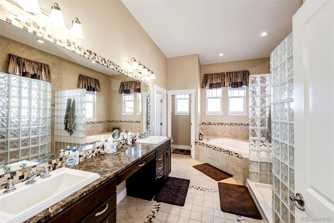
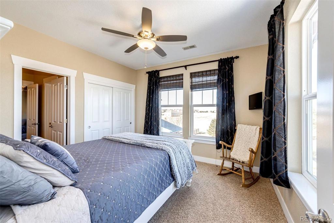
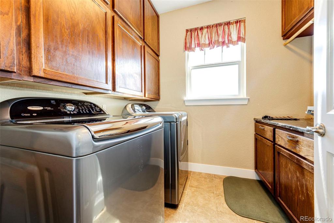
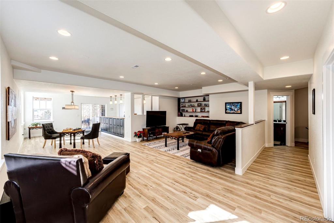
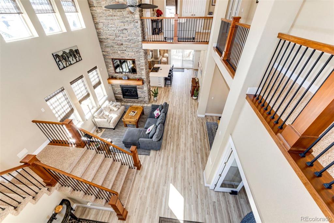
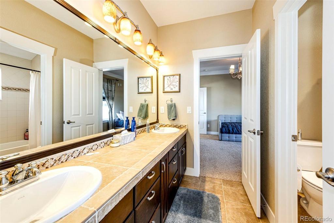
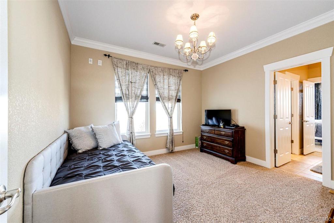
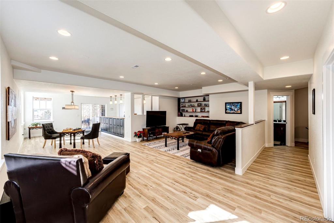
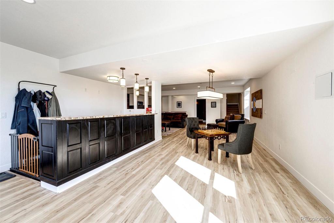
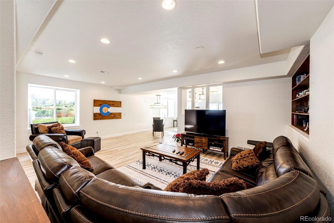
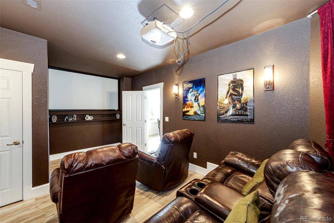
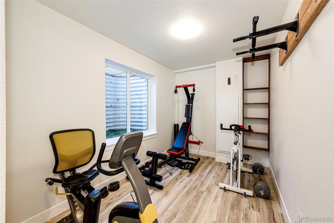
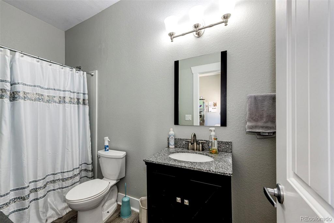
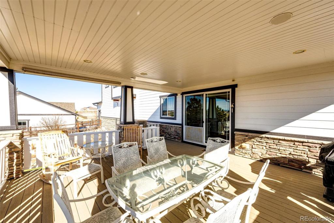
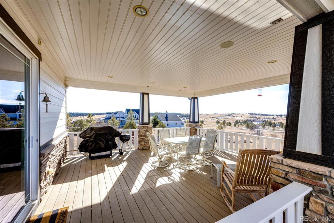
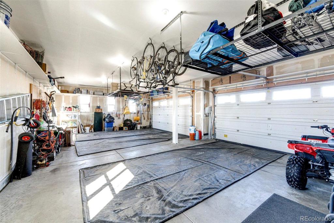
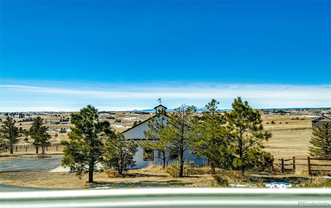
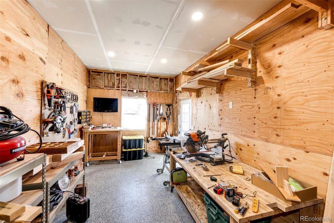
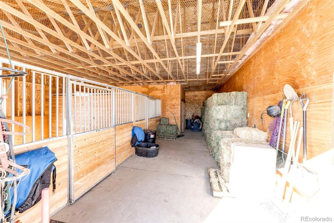
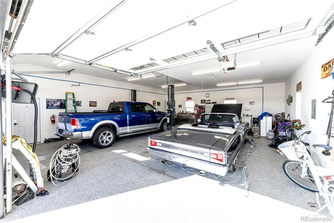
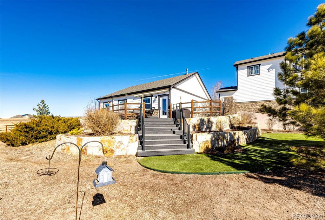
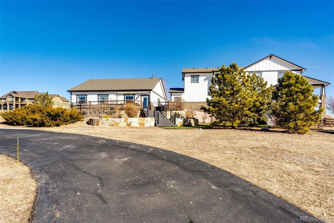
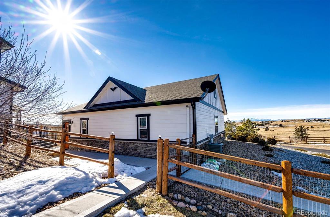
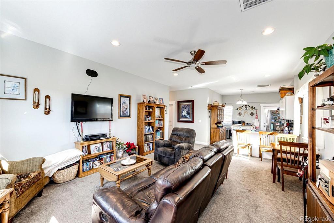
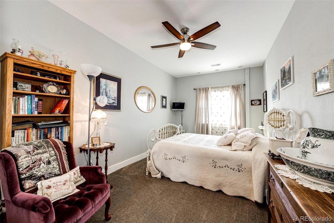
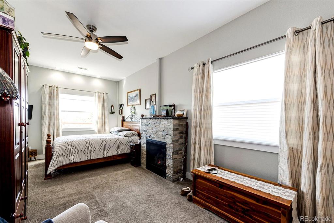
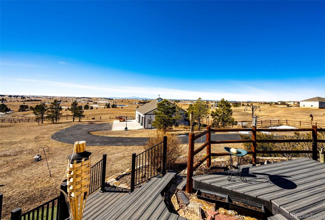
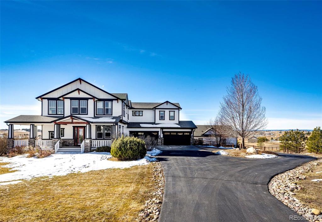
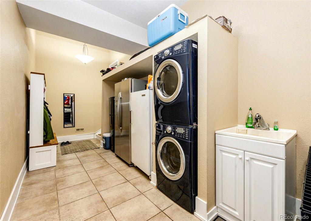


 Menu
Menu
 Schedule a Showing
Schedule a Showing

