8757 E Wesley Drive
Denver, CO 80231 — Arapahoe county
Price
$1,395,000
Sqft
4934.00 SqFt
Baths
4
Beds
4
Description
Discover the epitome of low-maintenance luxury living in CC Country Club – a gated community offering an array of amenities including landscaping, leaf/snow removal, and exterior maintenance, access to a world-class gym, pool, restaurant, and driving range just steps away. Explore the benefits of social memberships! This elegant home, nestled on an interior street, presents a main floor primary suite for utmost convenience and comfort. You are greeted by the distinguished brick exterior w/ a charming rounded Turret entry, setting the tone for refined living. Step inside to bask in the abundant natural light that accentuates freshly painted walls and brand-new carpeting, harmonizing w/ the timeless wood floors on the main level. A sun-drenched main floor office awaits, perfect for remote workdays, offering a serene ambiance for productivity. Picture yourself indulging in a round of golf during breaks! The kitchen is a chef’s delight, showcasing granite countertops, tiled backsplash, and top-of-the-line appliances including a Sub-Zero refrigerator and Bosch dishwasher. The back patio offers an ideal setting for entertaining w/ its cozy atmosphere, vertical cedar plank privacy screen, and ambient Edison lighting. Retreat to the primary suite, a sanctuary boasting a spacious walk-in closet w/ California Closet system and a spa-like bath feat. a jetted Jacuzzi tub, dual vanity w/ granite countertops, and a generous walk-in shower. Upstairs, discover a generously sized secondary bedroom w/ wood flooring, a full en-suite bathroom, and a cherished south-facing window seat. The lower level presents an entertainer’s paradise w/ 2 expansive rec spaces and 2 additional bedrooms connected by a convenient jack-n-jill bath. Offering unparalleled convenience and the perfect lock-and-leave lifestyle, this residence provides easy access to DTC, CC, Downtown, DIA, + a plethora of shopping and dining options, all within the highly acclaimed CC School District.
Property Level and Sizes
SqFt Lot
4791.60
Lot Features
Built-in Features, Ceiling Fan(s), Eat-in Kitchen, Entrance Foyer, Five Piece Bath, Granite Counters, High Ceilings, Jack & Jill Bathroom, Jet Action Tub, Kitchen Island, Open Floorplan, Pantry, Primary Suite, Utility Sink, Vaulted Ceiling(s), Walk-In Closet(s)
Lot Size
0.11
Basement
Finished
Interior Details
Interior Features
Built-in Features, Ceiling Fan(s), Eat-in Kitchen, Entrance Foyer, Five Piece Bath, Granite Counters, High Ceilings, Jack & Jill Bathroom, Jet Action Tub, Kitchen Island, Open Floorplan, Pantry, Primary Suite, Utility Sink, Vaulted Ceiling(s), Walk-In Closet(s)
Appliances
Cooktop, Dishwasher, Disposal, Microwave, Oven, Refrigerator, Self Cleaning Oven
Electric
Central Air
Flooring
Carpet, Tile, Wood
Cooling
Central Air
Heating
Forced Air
Fireplaces Features
Basement, Electric, Family Room, Gas
Utilities
Electricity Connected, Natural Gas Available
Exterior Details
Features
Gas Valve, Private Yard
Water
Public
Sewer
Public Sewer
Land Details
Road Frontage Type
Private Road
Road Surface Type
Paved
Garage & Parking
Exterior Construction
Roof
Concrete
Construction Materials
Brick, Stone
Exterior Features
Gas Valve, Private Yard
Security Features
Security System, Smoke Detector(s), Video Doorbell
Builder Source
Public Records
Financial Details
Previous Year Tax
6894.00
Year Tax
2023
Primary HOA Name
Cherry Creek Country Club Master Association
Primary HOA Phone
303-369-1800
Primary HOA Amenities
Gated
Primary HOA Fees Included
Maintenance Grounds, Maintenance Structure, Recycling, Road Maintenance, Sewer, Snow Removal, Trash
Primary HOA Fees
175.00
Primary HOA Fees Frequency
Monthly
Location
Schools
Elementary School
Eastridge
Middle School
Prairie
High School
Overland
Walk Score®
Contact me about this property
James T. Wanzeck
RE/MAX Professionals
6020 Greenwood Plaza Boulevard
Greenwood Village, CO 80111, USA
6020 Greenwood Plaza Boulevard
Greenwood Village, CO 80111, USA
- (303) 887-1600 (Mobile)
- Invitation Code: masters
- jim@jimwanzeck.com
- https://JimWanzeck.com
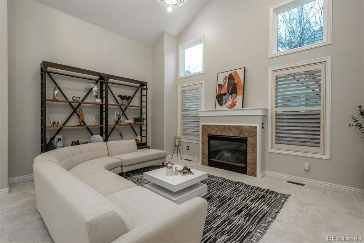
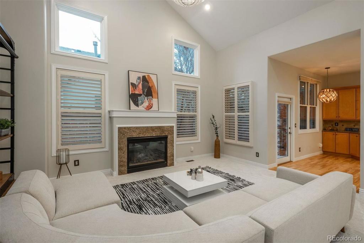
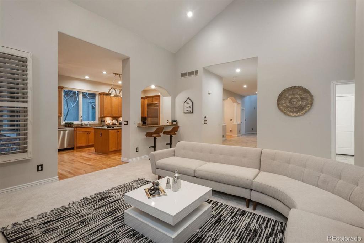
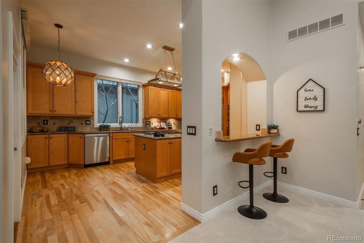
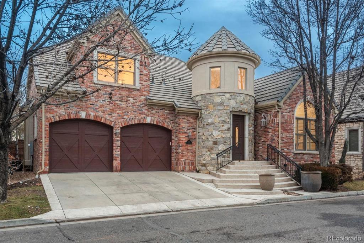
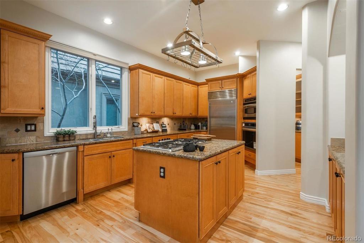
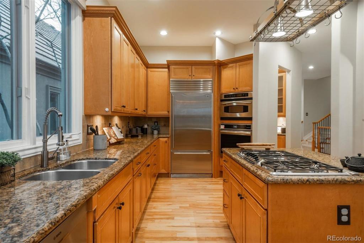
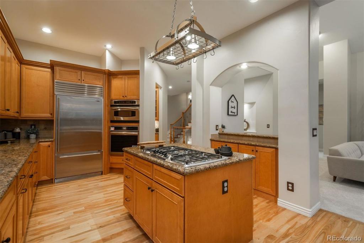
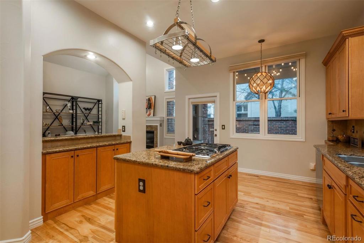
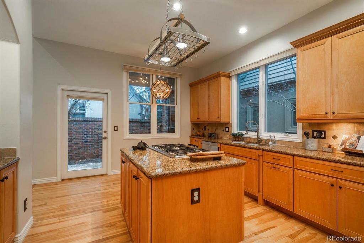
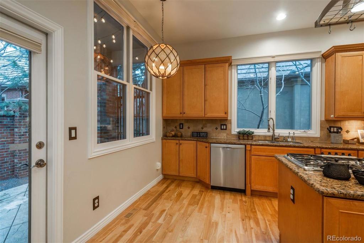
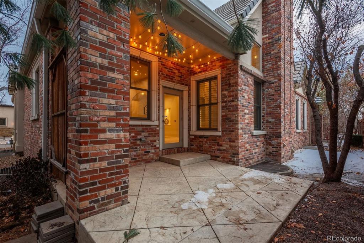
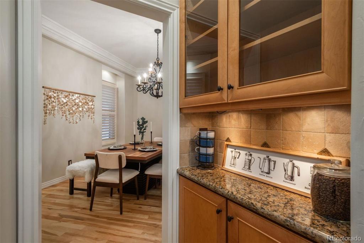
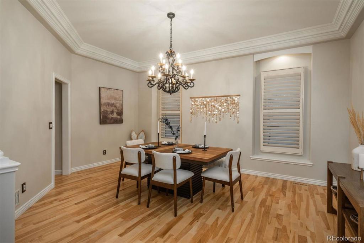
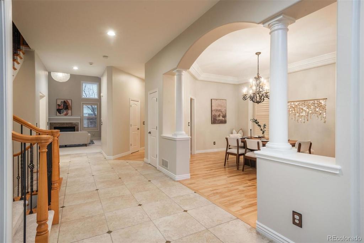
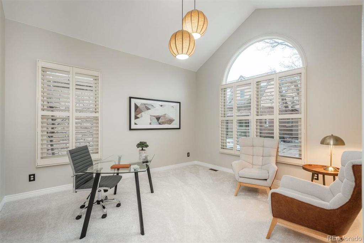
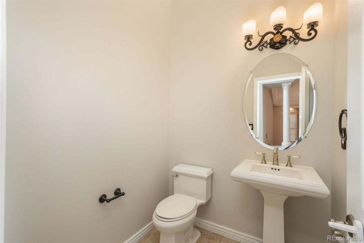
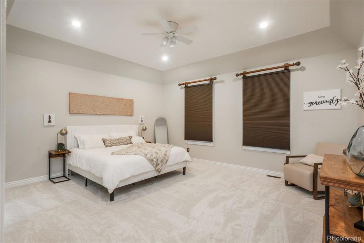
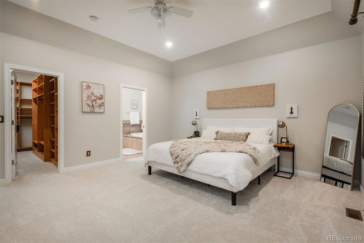
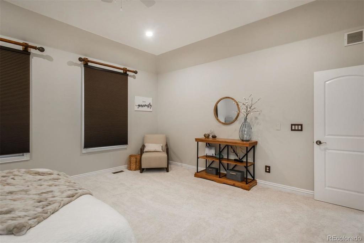
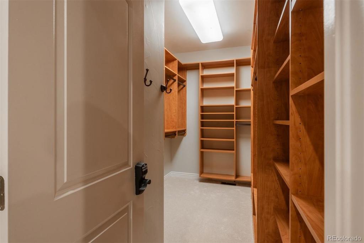
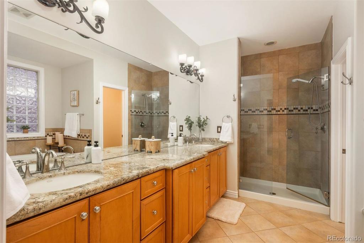
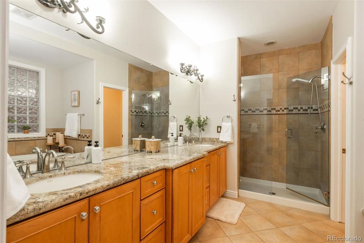
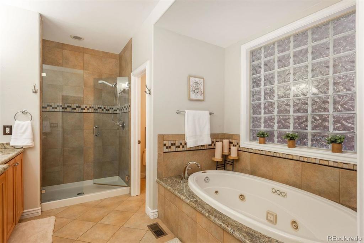
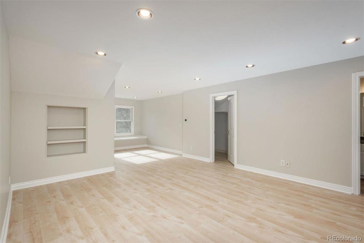
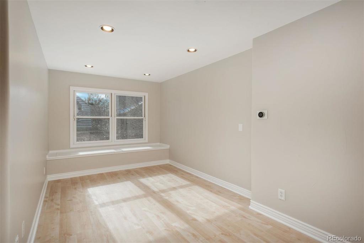
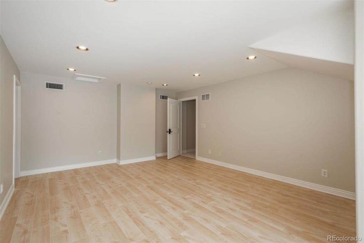
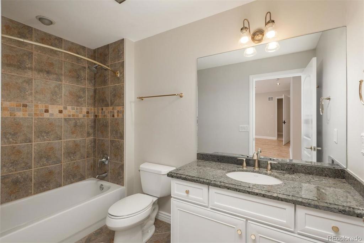
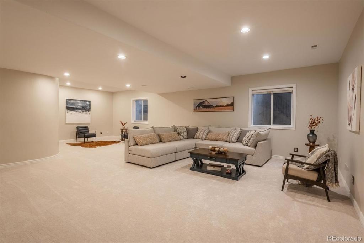
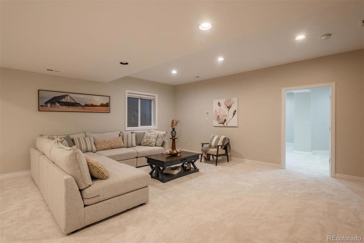
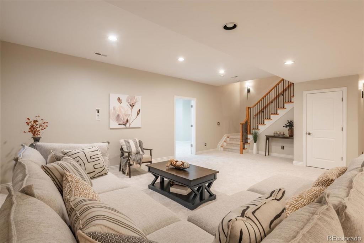
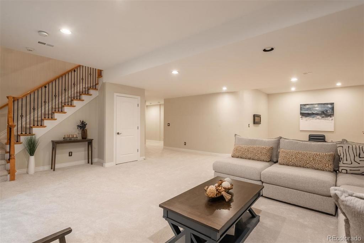
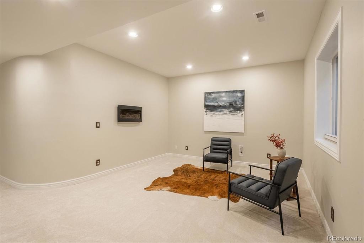
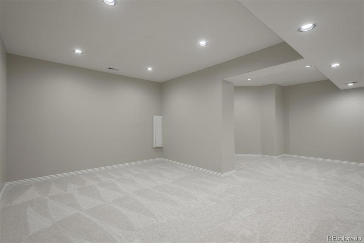
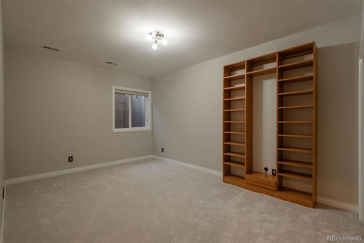
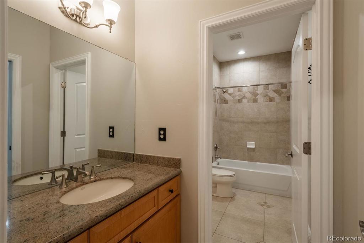
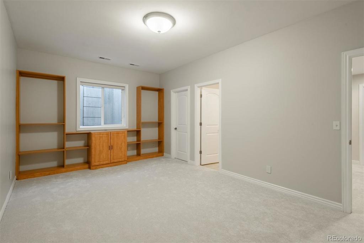
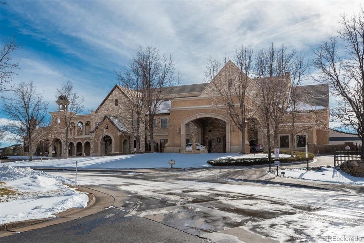
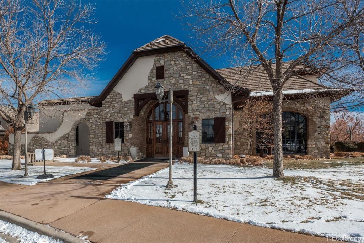


 Menu
Menu
 Schedule a Showing
Schedule a Showing

